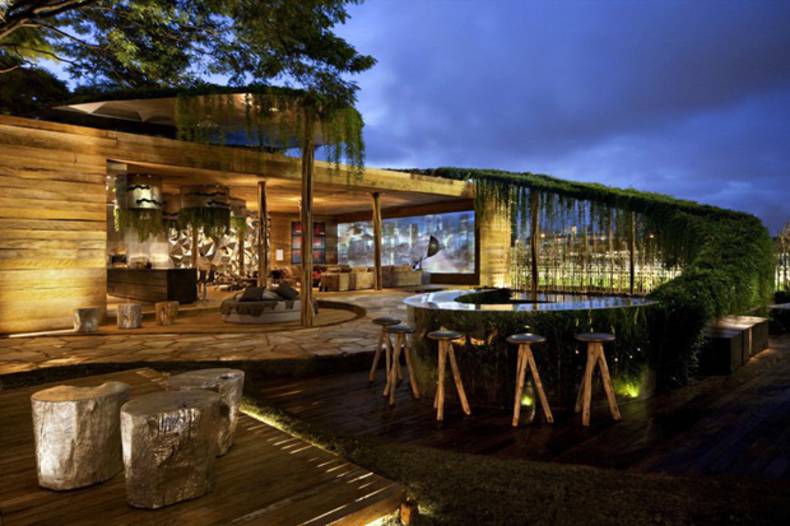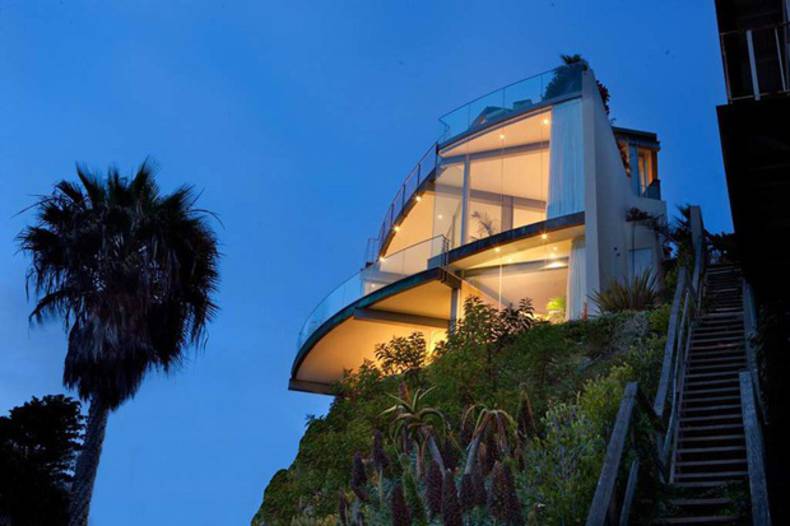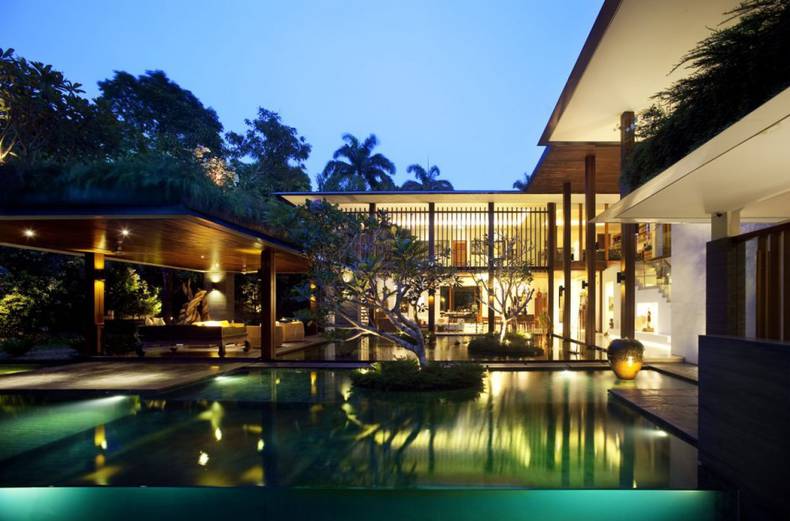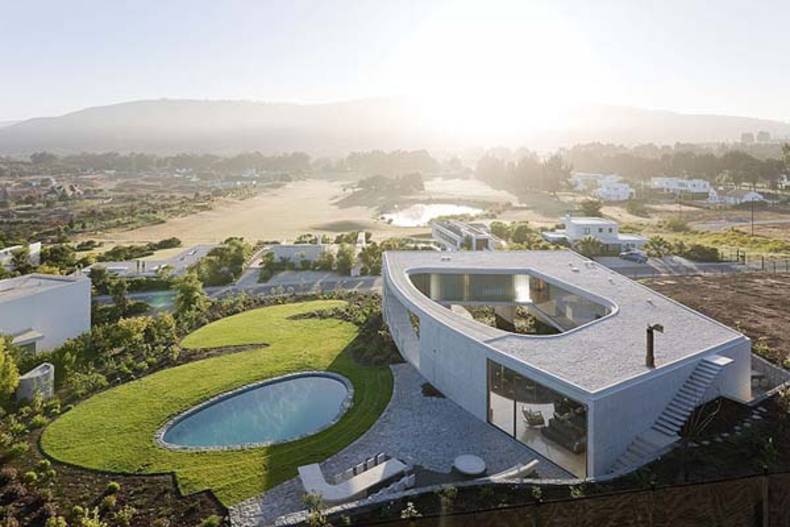Extraordinary residence

This extraordinary project of Sustainable Winter Loft was created by Brazilian Fernanda Marques Arquitetos Associados. The total area is 207 square meters and the house outside and inside was made from recycled wood. This residence is not meant for permanent living it is only a place for rest, the winter loft, where you can have a great time. The open plan includes a lounge, a kitchen, a bar and a video room, combined into a single space. The house to some extent resembles a lounge-bar. Highly efficient, energy saving and modern LED lighting system used for the building. The outdoor area features a huge terrace with the endless pool, framed by the fireplace. On the roof you can see lots of plants that hang down, stretching along the terrace and then to the bar.
More photos →

This luxurious mansion in Laguna Beach is put up for sale for $ 9,995,000. For the money you’ll get a dream house, situated on a hilltop, overlooking the Pacific Ocean. The residence features modern architecture and interior design, panoramic windows, terraces, spectacular sunsets and the sound of waves crashing on the shore. Villa occupies an area of 490 sq.m. and includes four bedrooms, five bathrooms, a living room, spacious kitchen, dining room, study, meditation room, games room and garage for 3 cars. The master bedroom on the top floor is famous for its panoramic window with an overview of 180 degrees.
More photos →

More photos →

Some architects’ and designers’ ideas really impress the imagination. Looking rather strange outside this futuristic White O Residence by Toyo Ito & Associates Architects located in Marbella, Chile is very comfortable yet. The whole project occupies 370 square meters. The architects connect the living spaces with the exterior in a unique and wonderful way due to the unusual structure. The spiraling dwelling is completed by the enclosed garden. The dining room and the bedrooms provide the inhabitants with the necessary privacy while on the terrace one can relax enjoying picturesque views of the surroundings. The interior design is very elegant yet minimalist. There is an airy atmosphere by means of large glass walls. Very extraordinary residence!
More photos →
















