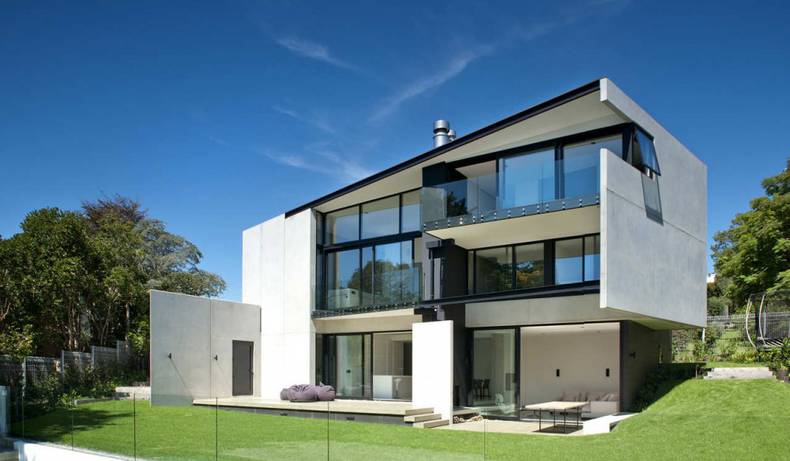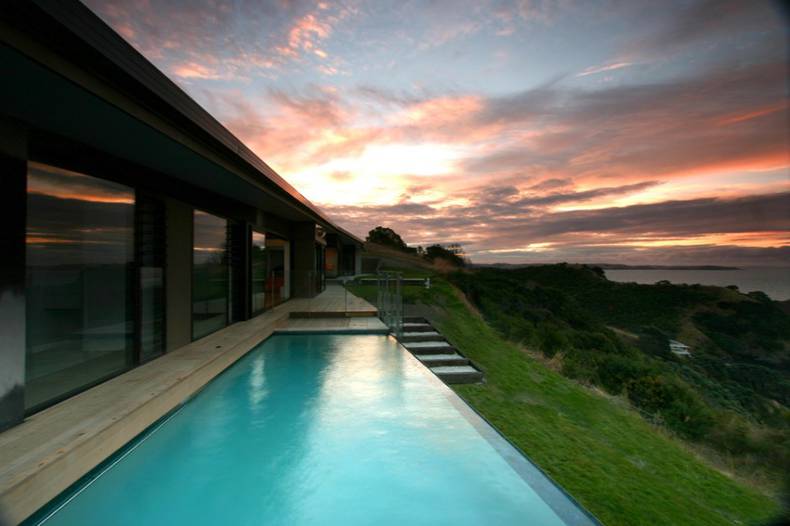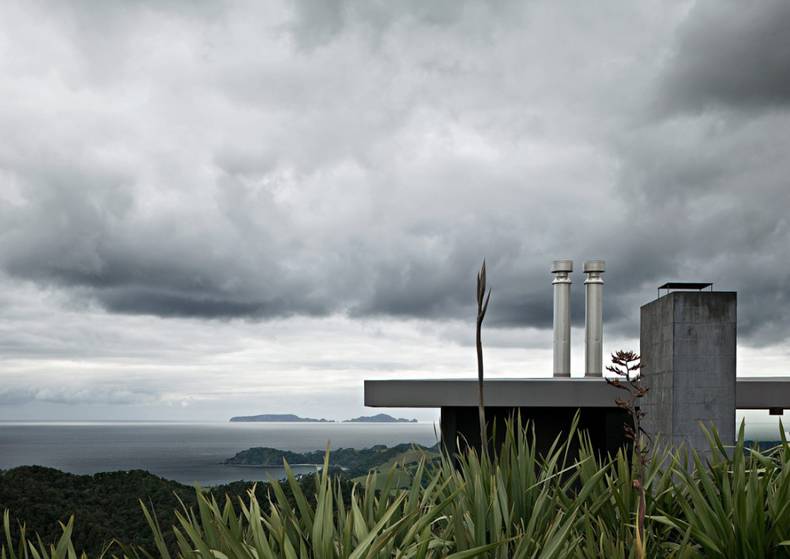New Zealand house

9 Elmstone House, designed by Daniel Marshall Architects, has recently completed in Auckland, New Zealand. The 400m2 residence was created for the modern young family, so it was important to maintain open ground for the boys to play on and to allow for a vegetable garden. Spaces are arranged vertically over three levels, each of which has its own excellent view of the green garden. In addition, the first level has a spacious outdoor terrace, while the second and third - large balconies. The main material for construction of houses was concrete. The interiors are modern and minimalist: small amount of furniture and clear contrast colors are perfectly complemented by green landscape, which you can see through the panoramic windows.
More photos →

This interesting house, called Korora House, was designed by Daniel Marshall Architects on Waiheke Island in New Zealand. The house is situated on a hill, which allows it to have a panoramic view of the picturesque countryside. The architects decided to respect the beauty of local nature and tried to create a home that would blend harmoniously into the landscape. The house consists of several parts connected together by two courtyards. This structure has been created to provide enough space for outdoor recreation and to protect these areas from the strong winds, prevailing on the island all year round. The use of materials such as cedar and plywood roof reflects weekenders past the island and form a rock inspired by Stoney Batter gun emplacements.
More photos →

Located in Great Barrier Island, New Zealand, this holiday house was designed by Fearon Hay Architects. The house consists of two parts connected by a small glass pavilion with sliding doors. Wooden facade of the building together with a sufficiently large glazing allows the house to be in close contact with the surrounding nature and better integrate into the countryside. One of the most original features of the house is an unusual fireplace that is located on an open terrace and looks like a high white tower. Sandhills Road House is a beautiful place for rest and happy family weekend. Interiors are designed in a minimalist style, using quiet natural color palette.
More photos →
















