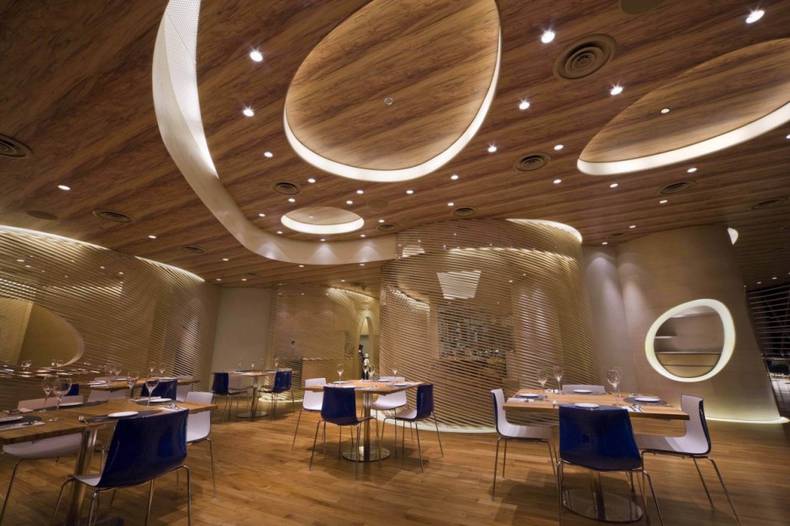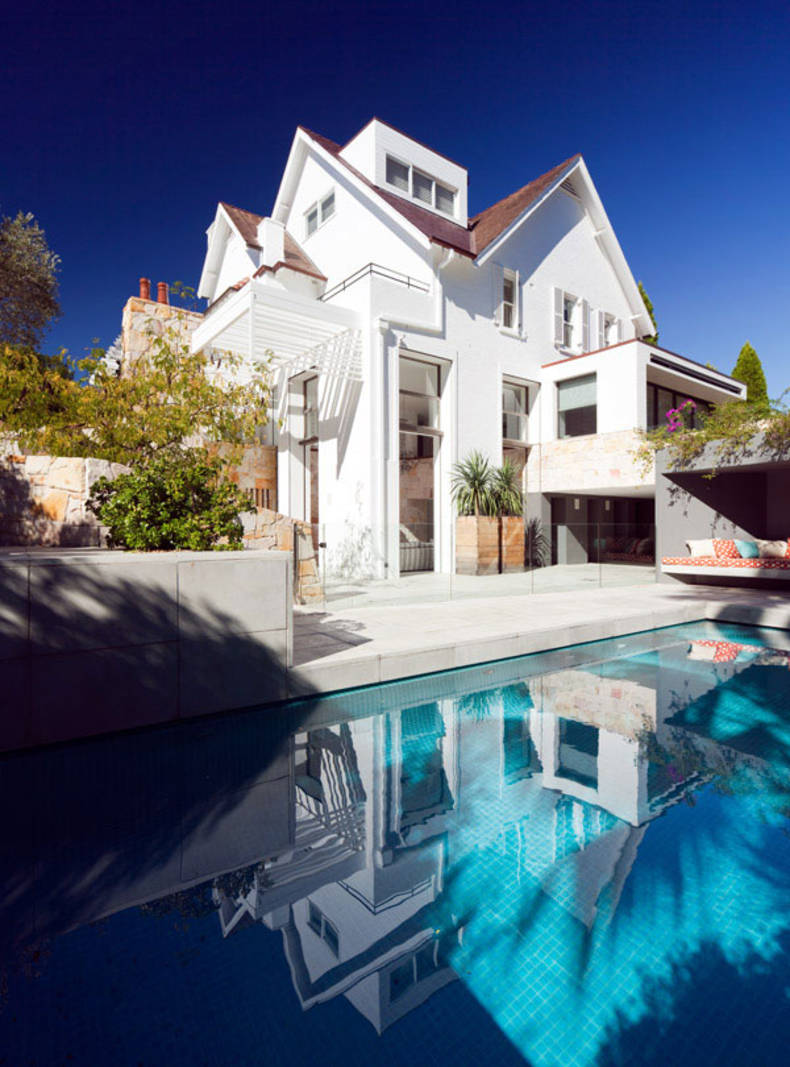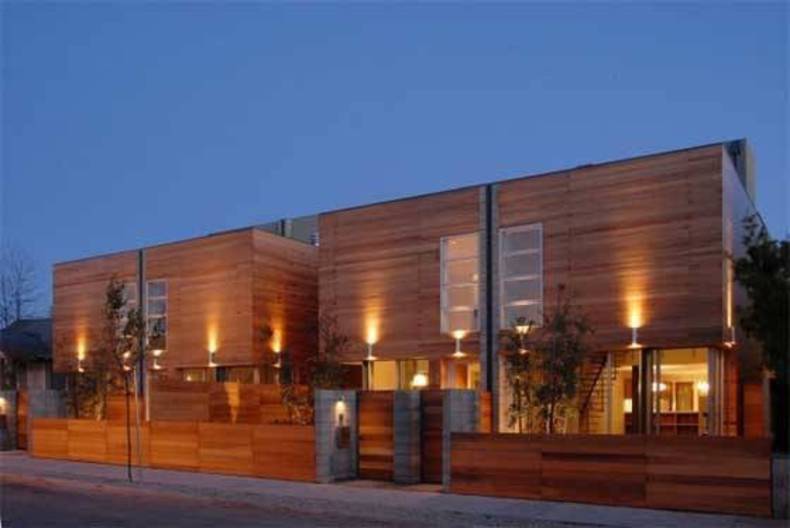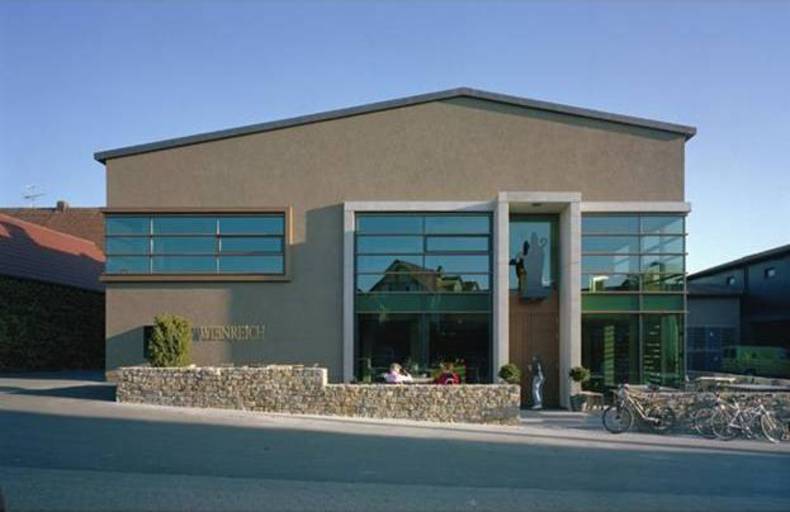Welcoming design

Design Spirits have created an awesome interior of The Nautilus Project Restaurant in Singapore. First of all the restaurant has an advantageous location, it's situated on the fourth floor of the ION shopping center. The entrance of the restaurant is flanked on one side by an oyster bar and on the other side by displays of delectable dessert and trays of fresh crustaceans on ice. If you look at the photo of the plan, you will see the form of the restaurant resembles a snail shell. All lines are smooth, rounded, without corners that creates a cozy welcoming atmosphere.
More photos →

Honiton Residence has the shape of a traditional house with a triangular roof, but it is not as simple as it might seem at first glance. The authors of the project were the architects of MCK. So, Honiton Residence in spite of its traditional appearance has a number of features that can be only in modern houses, such as plenty of places for outdoor activities, large swimming pool and stunning interiors, decorated with good taste. Competent integration of brick, wood and concrete provides contemporary and welcoming look. Usual shapes and materials in this project form unexpected combinations, creating more individuality and unique style.
More photos →

The Broadway Residences in Venice, California is a contemporary project by Samantha Ahdoot from International Stephen Vitalich Architects. The house is very welcoming and warm with its wooden exterior and lots of natural light. The main feature of ground floor is an open plan with a double height living space, large kitchen and dinning area. The second level is more private and includes master bedroom suite and two smaller bedrooms with a bathroom and home office area. The unusual roof plan complements the idea of warmth and coziness. There is a lounge with a fireplace where you can enjoy the stars at night or a family breakfast in the open air.
More photos →

More photos →
















