Decorating
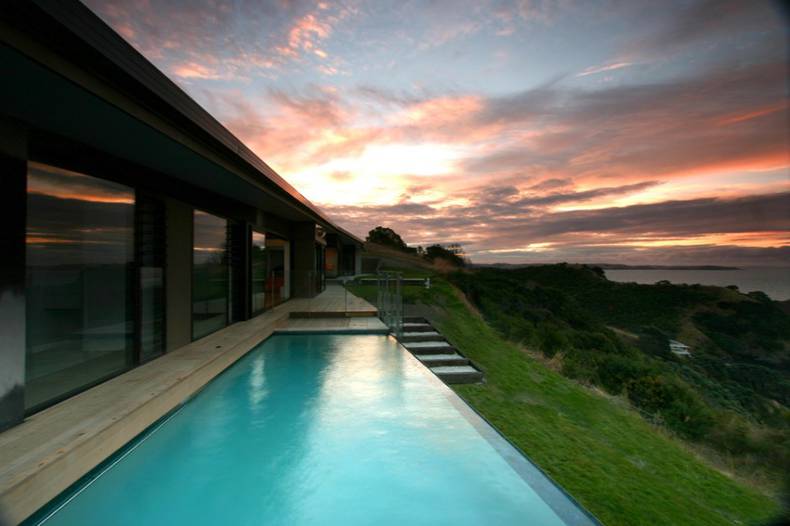
This interesting house, called Korora House, was designed by Daniel Marshall Architects on Waiheke Island in New Zealand. The house is situated on a hill, which allows it to have a panoramic view of the picturesque countryside. The architects decided to respect the beauty of local nature and tried to create a home that would blend harmoniously into the landscape. The house consists of several parts connected together by two courtyards. This structure has been created to provide enough space for outdoor recreation and to protect these areas from the strong winds, prevailing on the island all year round. The use of materials such as cedar and plywood roof reflects weekenders past the island and form a rock inspired by Stoney Batter gun emplacements.
More photos →
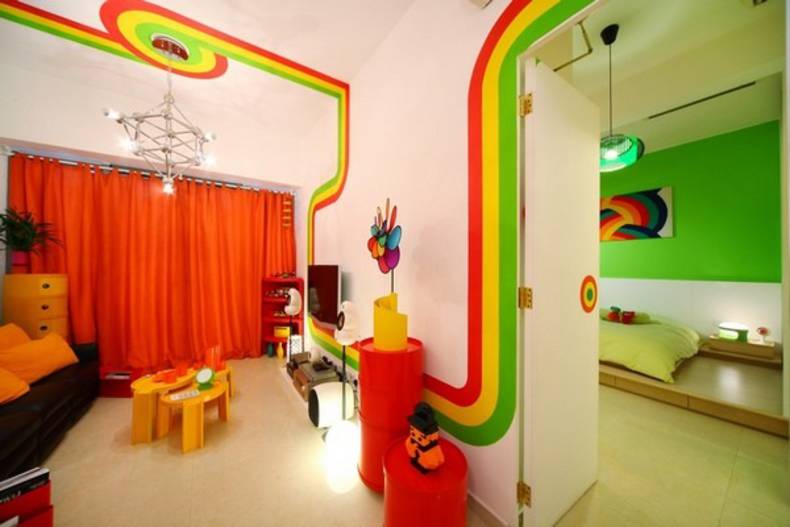
Just have a look at this wonderful pretty Rainbow house in Hong-Kong designed by Moderne. The company has turned an 830-square-foot apartment in Tsuen Wan into a magical funhouse at the helm of the head designer Max Lam. Needless to say that the flat is the heaven for the family with children. The main colours in this palette are red, green and yellow. A whimsical Technicolor background is classical pieces of '60s and '70s furniture from designers such as Marc Newson, Erik Magnussen, and Olaf Von Bohr. The rainbow is everywhere, in every corner, in every detail. The walls of different colours create the contrast between different spaces. I guess this house won’t let anyone to be bore!
More photos →
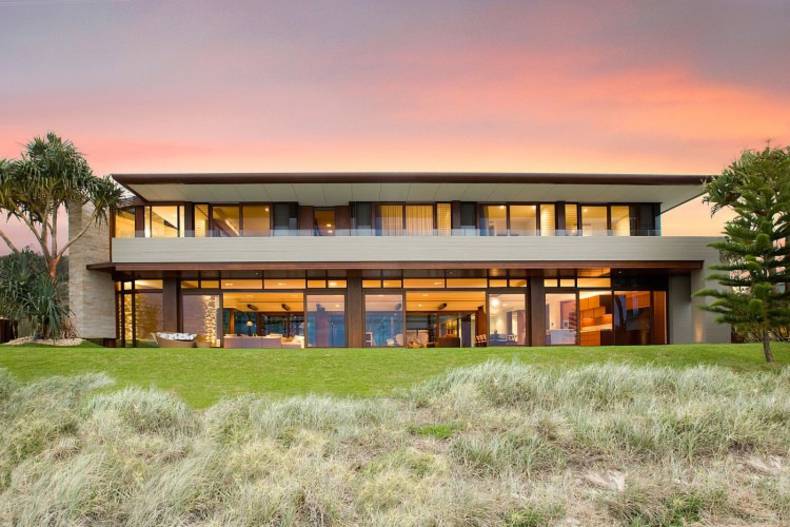
Bayden Goddard Architects have designed the Albatross Residence, located on Australia’s Gold Coast. The Albatross Avenue house situated on an exclusive residential street, the site adjoins extensive park to the south and absolute beachfront to the east. This luxury residence impresses by its beauty, marvelous aesthetic value and the materials which were chosen to create wonderful interior and exterior. As the architects say, the internal and external palette of finishes of natural timbers and stone cohesively create a tropical, modern and comfortable ambience. Entry to the residence is via a recycled timber colonnade and gatehouse that grants covered access to both wings of the house. The interior surprises by its elegance while the exterior is chic.
More photos →
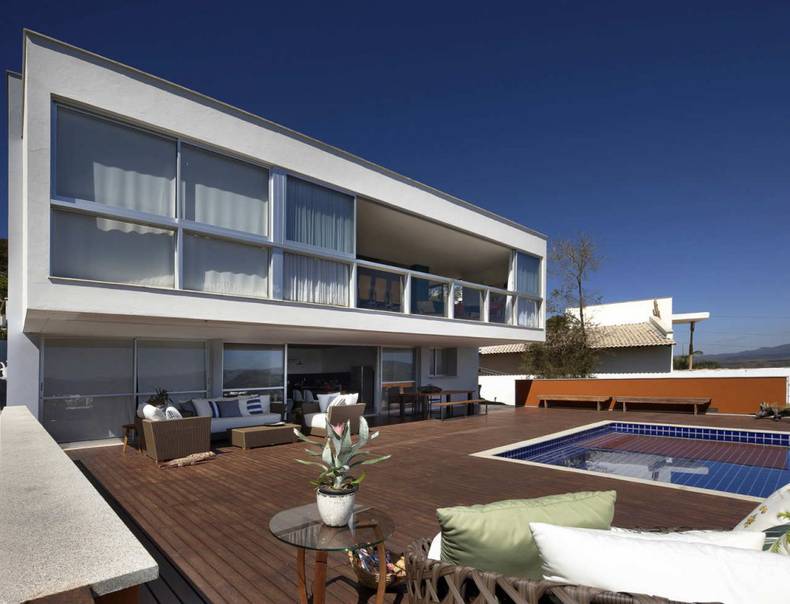
This beautiful modern Lake House, located in Brazil, was built on a sloping site with beautiful views of the surrounding nature. The authors of the project were specialists from David Guerra Architecture. The architects were eager to involve the surrounding landscape and make it an integral part of house, so the residence was equipped with large windows, a spacious outdoor terrace, which offers an amazing overview. Description from David Guerra: '?The 340 square meters residence was projected to a business woman with an adult son and, in the first floor, you can found the garage, hall, laundry room, living room, dining room, balcony, guest bedroom and master bedroom. In the lower floor there are the games room, the gourmet kitchen, bedroom, service area, service bedroom and bathroom, son?s bedroom (with an independent entry), balcony and a deck?.' The owners like to receive guests, so the Lake House combines mix of styles and partly open-plan.
More photos →
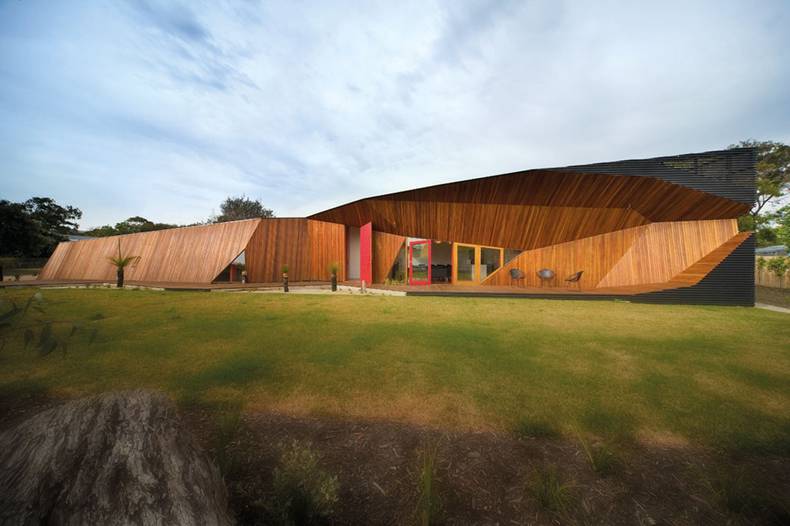
To rise above the rest, an architect must have a clear signature in their work. This is true of McBride Charles Ryan, who likes to push the creative envelope on each project they design. We have already presented to you their unusual project of the Klein Bottle House. And now it is time to have a look on other zest of the talented architects. This Australian house is located south of Melbourne on the Mornington Peninsula.
More photos →
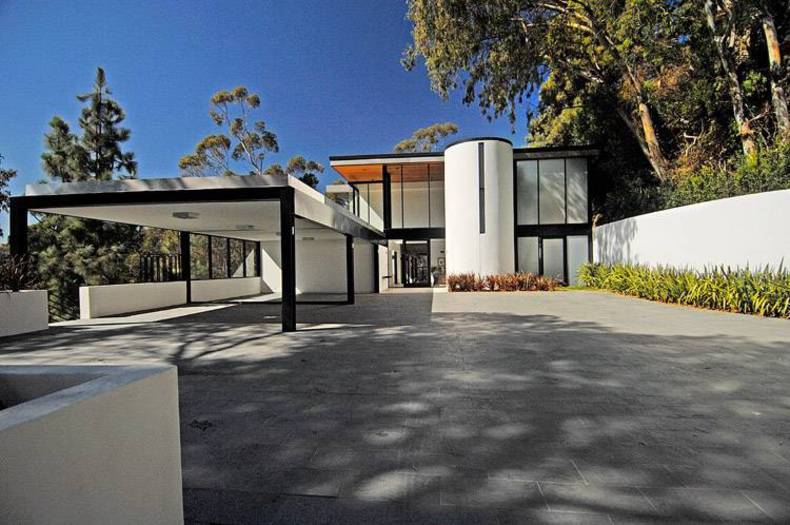
This contemporary residence located in the Brentwood district of Los Angeles, California was completed in 2008. Just look at the photos below showing the airy space inside due to the big glass walls allowing the sunlight to get in. The modern villa holds 11,000 sq ft and includes six bedroom, eight and half bathroom, state of the art theatre, wine cellar, commercial kitchen, splendid swimming pool, waterfall, spa and total privacy. And what about the exterior space where you can enjoy the beauty of nature and fabulous ocean views and head on city? Originally offered at $12 million, the house is now listed at $14 million.
More photos →
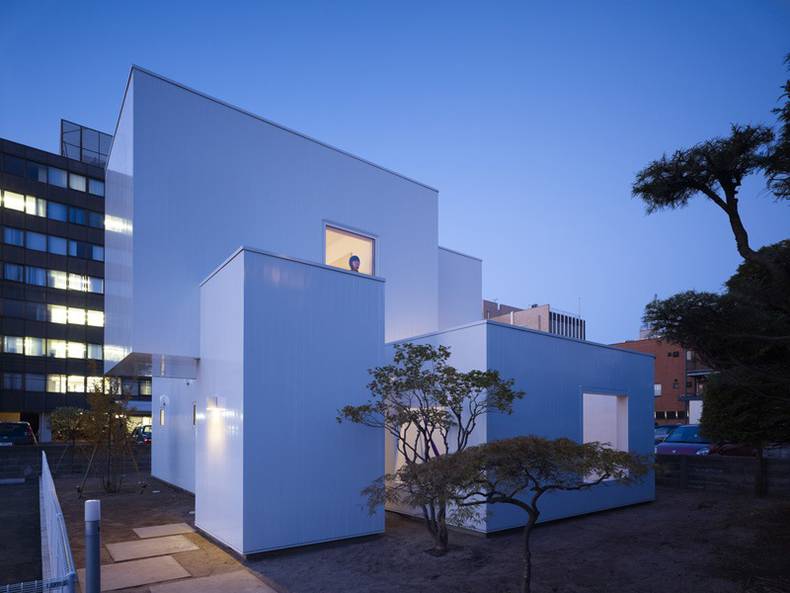
This urban house by Japanese architecture studio Yoshichika Takagi was built in the centre of the small town of Akita, Japan, right in the middle of a parking lot surrounded by large commercial buildings. It is a single family residence composed of a series of open and closed boxes. The unit aims to gently balance the intersection of internal and external spaces. Thick wall circumscribe areas of the dwelling producing porous areas between interior and exterior, public and private. It was designed to shelter but not visually enclose internal environments. Called House I, the project involved enclosing the kitchen, bathrooms, bedrooms and storage in interconnected boxes. Between them are courtyards, corridors and living spaces. Have a look.
More photos →
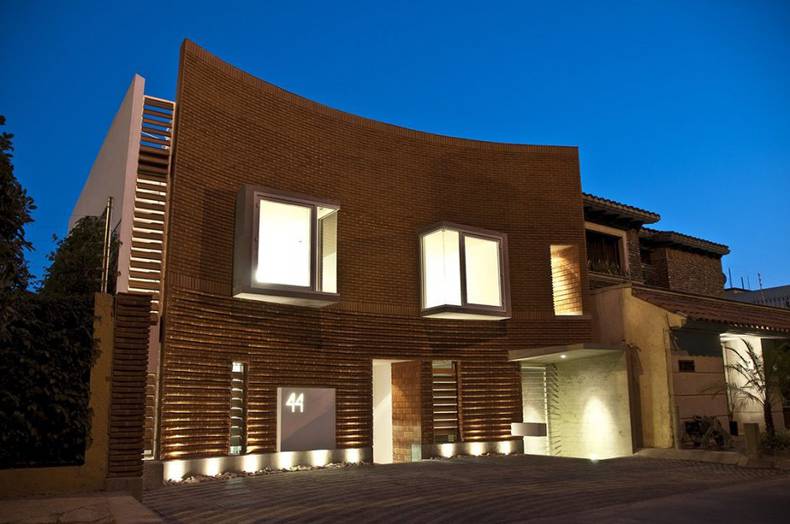
Valle House is a house, built in the Valle House in Mexico City, by specialists from Materia Architecture. During the construction of this house were used simple and affordable materials that look quite unusual and bright due to modern architecture. The design of the house seems a little heavy and even large windows are not allowed to make it a little lighter. Looking at this residence you can feel a certain national spirit, and the house seems not only modern and functional, but also original. More open part of the, faces the inner courtyard, becomes a continuation of public spaces, a place where you can relax and be outdoors in good weather.
More photos →
















