Decorating
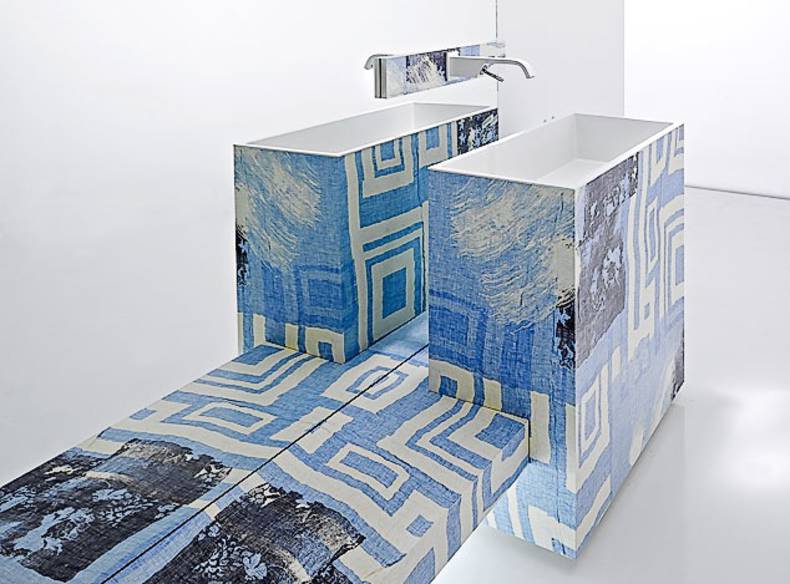
Looking for some contemporary and extraordinary ideas for your bathroom design? If you are interested in giving sensational touch to this space then Touch collection by Snaidero USA can become the perfect solution for you. Designed by Michele Marcon this eye-catching bathroom combines such natural materials as knotty wood, vibrant printed fabric, leather and mirrors with the contemporary ones like glass, ceramic and chrome. Paired with ultra-chic white fixtures, this bathroom is the perfect blend of urban and country style. Touch bathroom design looks gorgeous as well as unusual and needless to say that it will draw everyone’s attention. It totally gives great different sensation proving its name. Have a look.
More photos →
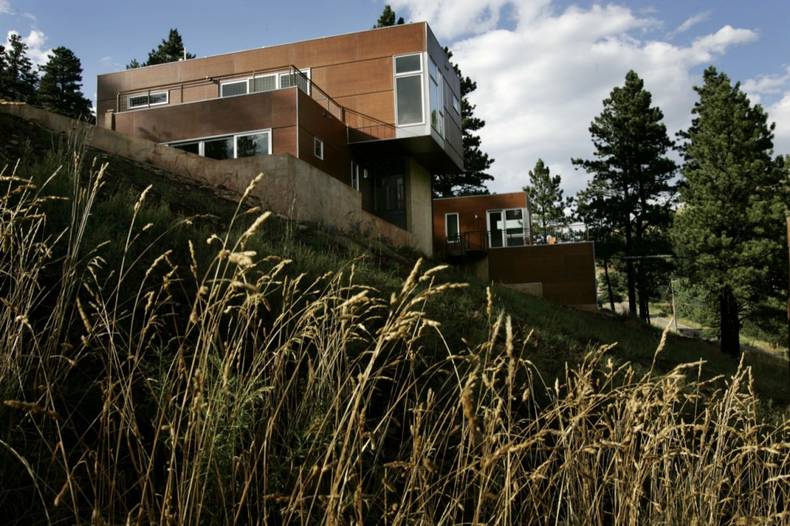
During the construction of the house in the U.S. state of Colorado, the architects from Studio H: T were not afraid of the possible difficulties associated with the complexity of the site, but also tried to take maximum advantage of it. The result is this interesting building, known as Box House, which has a unique shape and provides its residents the most striking representation of the natural environment. Like many other houses situated on the slopes, this one has ground level, partially integrated into the hill, and the second level with the studio and master suite floating above the surface of the slope. There are several comfortable patios equipped with everything necessary for rest outside.
More photos →
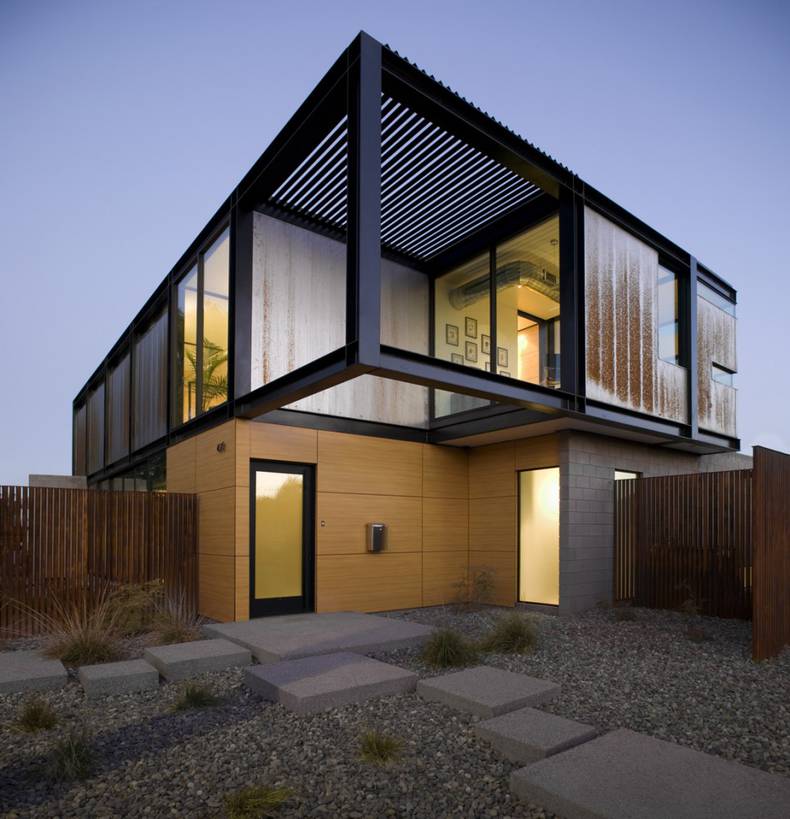
This beautiful private house is located in Tempe, Arizona. The house was designed by the architect of Chen + Suchart Studio and was named Sosnowski Residense. Living area is 300 square meters, where situated 4 bedrooms, 4 bathrooms, living room, dining room, kitchen and other necessary facilities for comfortable living. In order to provide a high level of privacy and protect the house from the street noise, it was decided to equip a cozy courtyard with a small pool. The interiors of this interesting residence are very modern and a little minimalist with a small set of furniture, clean lines and colors.
More photos →
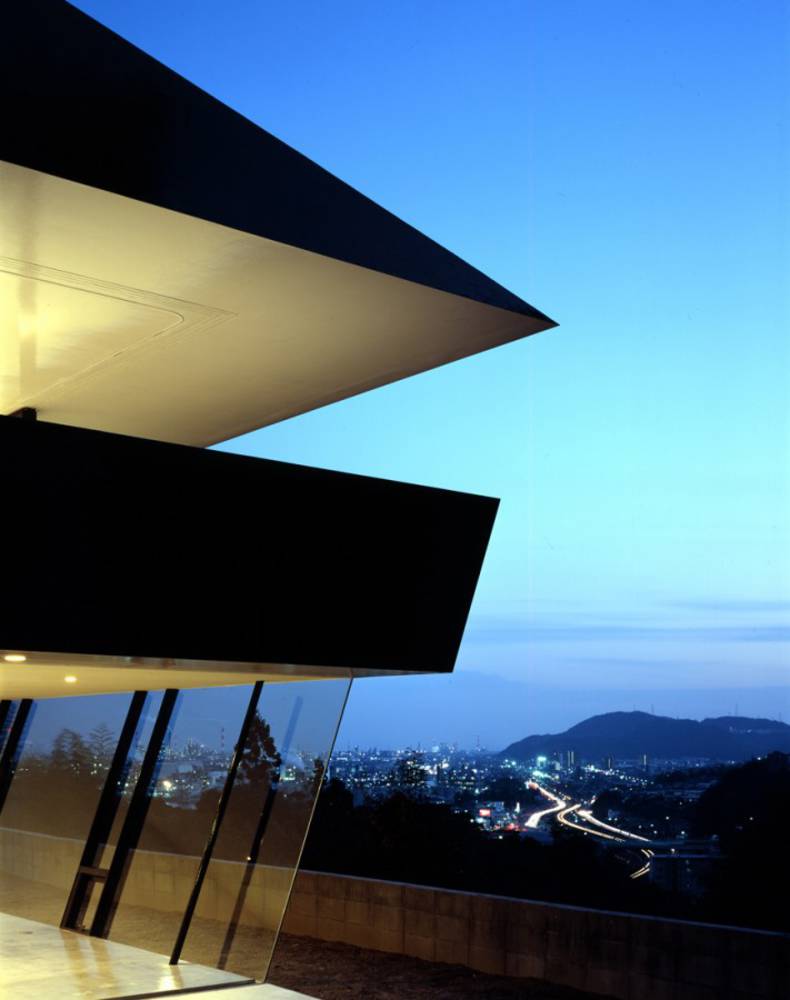
The house, named Otake house, was built on a hill, in Japan, which offers an excellent overview of the sea on one side and park on the other side. The authors of the project were already known from other projects architects from Suppose Design Office. Creators of the house used as a traditional building techniques and modern technologies, which together make the house very reliable and give it a little futuristic appearance. Minimalist interiors are decorated in black and white colors, with very little furniture, and almost complete lack of accessories, that?s why rooms are very specious. The house is situated in Hiroshima, which almost did not suffer from earthquake in Japan.
More photos →
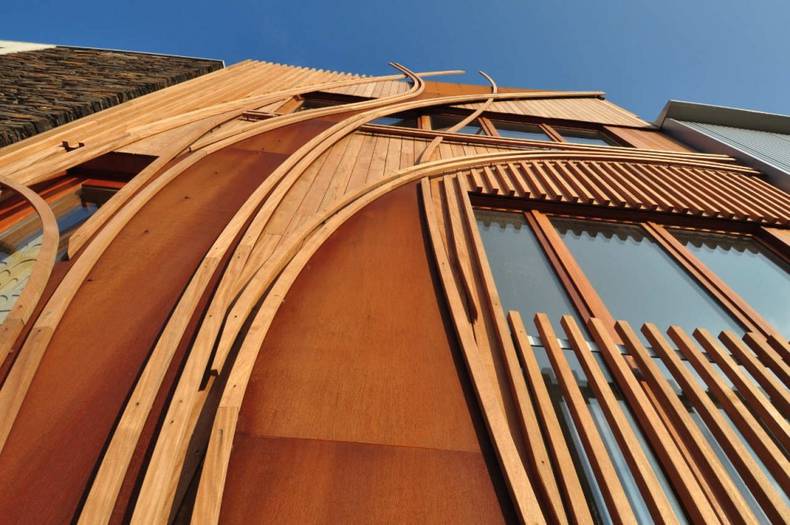
This unusual and impressive looking residence was designed by architects from 24H > architecture and is located in Leyden, The Netherlands. The house was inspired by the canyon which flows through the house. It looks very interesting outside because of the original architecture detail. The canyon allows the daylight to enter the building and to get to the lower levels. In some places it become transparent, in others it provides the inhabitants with the necessary privacy. No other walls are placed because the canyon is present in every room dividing it into different spaces. The dwelling looks rather playful and creative, doesn’t it?
More photos →
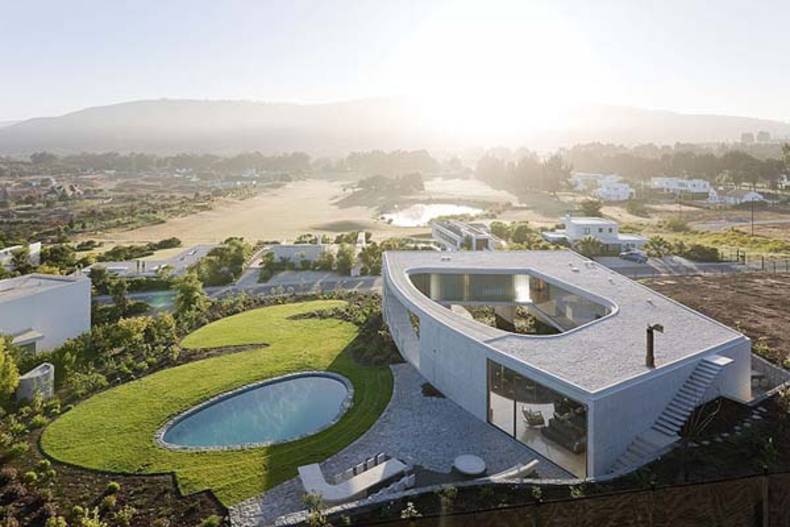
Some architects’ and designers’ ideas really impress the imagination. Looking rather strange outside this futuristic White O Residence by Toyo Ito & Associates Architects located in Marbella, Chile is very comfortable yet. The whole project occupies 370 square meters. The architects connect the living spaces with the exterior in a unique and wonderful way due to the unusual structure. The spiraling dwelling is completed by the enclosed garden. The dining room and the bedrooms provide the inhabitants with the necessary privacy while on the terrace one can relax enjoying picturesque views of the surroundings. The interior design is very elegant yet minimalist. There is an airy atmosphere by means of large glass walls. Very extraordinary residence!
More photos →

We have already reviewed the Fish House by Guz Architects, and now present another project of these talented designers. The houses have much in common and it is difficult to say which one is more beautiful. The Meera House is located on the island of Sentosa adjacent to Singapore and amazes with its magnificence. Looking from above, the house is like a green oasis, because roof and terraces are covered with grass and some trees. But this is not the only outstanding feature of this splendid design. Beautiful view of the water, the incredible staircase and swimming pool separated by glass walls are also impressed by their originality. Bravo to architects who created such a luxury green house.
More photos →
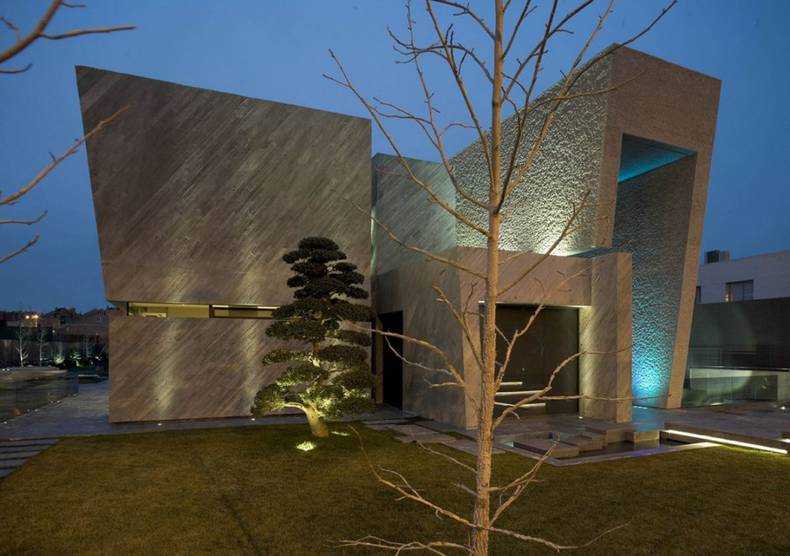
Present to you one more simply awesome and unusual house by Spanish architects from A-Cero. The residence was built in Madrid and named Open Box House. As in other projects of these architects, we can see the massive concrete structure, which looks rather reliable, but it does not seem too severe. Such projects have long become something like a business card for A-Cero. The house occupies 750 square meters and has three levels. The basement includes the garage and facilities and there is the living room, kitchen and servant?s quarter on the ground floor. The 4 bedrooms and a library are situated on the top floor. In addition to house project and interior design specialists of the same company have realized work package on beautification of the adjoining territory, where you can see a beautiful garden in the Japanese style.
More photos →















