Natural landscape
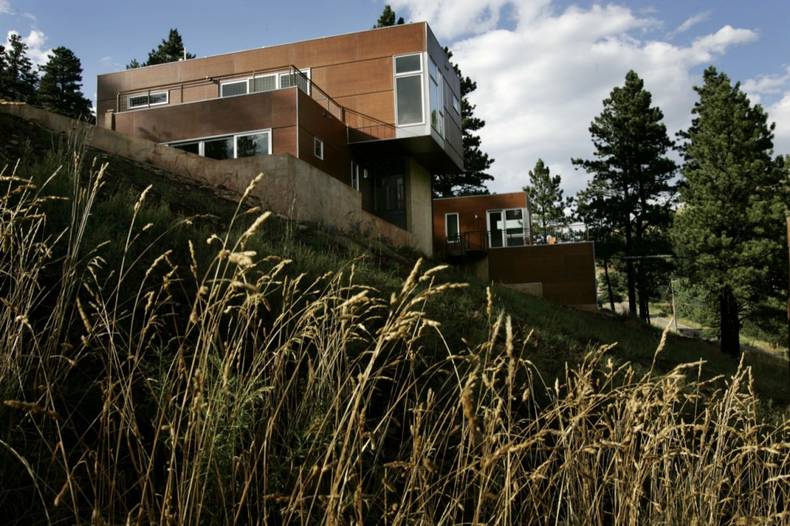
During the construction of the house in the U.S. state of Colorado, the architects from Studio H: T were not afraid of the possible difficulties associated with the complexity of the site, but also tried to take maximum advantage of it. The result is this interesting building, known as Box House, which has a unique shape and provides its residents the most striking representation of the natural environment. Like many other houses situated on the slopes, this one has ground level, partially integrated into the hill, and the second level with the studio and master suite floating above the surface of the slope. There are several comfortable patios equipped with everything necessary for rest outside.
More photos →
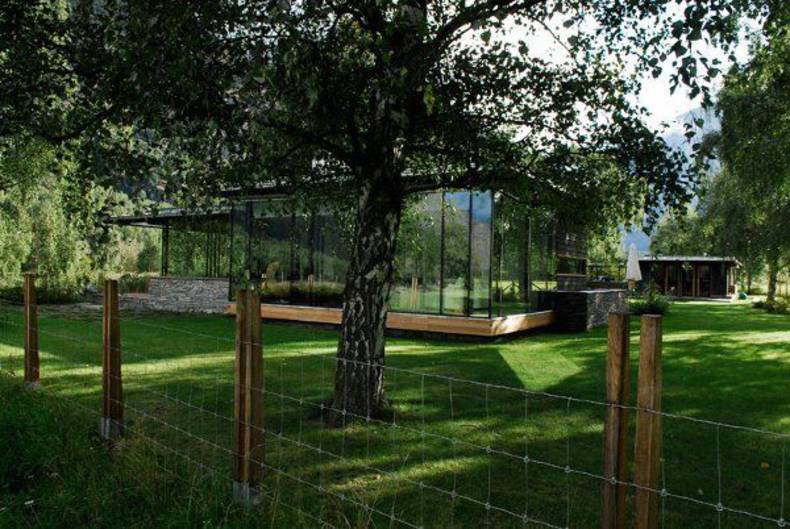
Hunsteigen Nature Lodge is a very unusual house, situated in the beautiful mountainous area surrounded by spectacular views of nature. This project was designed by the company Logg Architecture and located on the bank of mountain river in Norway. Complete comfort and wonderful nature around turn this small house into place for perfect weekend or even a vacation. Besides the fact that you can just relax and enjoy the fresh mountain air and beautiful scenery, this place is perfect for hunting, fishing and exciting hiking. Interiors are very calm and light. The substantial glazing allows to admire the local natural beauty from almost every room. Visit the Logg Architecture site
More photos →
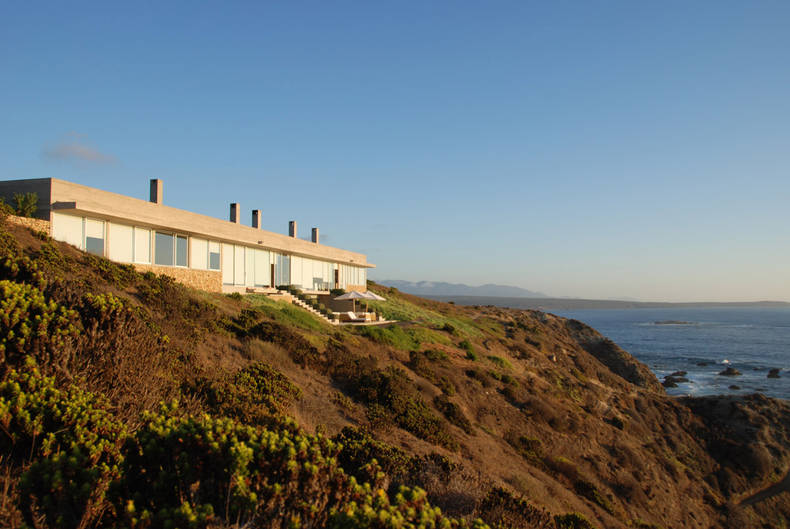
On a small sloping plateau, very interesting house was designed by Izquerdo Lehmann Arquitectos and located in Chile. The main feature of it, of course, is the openness of the surrounding nature. Total floor area is about 350 square meters, where a spacious living room and dining room, three children's rooms, master bedroom and guest bedroom are situated. There is a spacious patio in the central part of the house, which is well protected from strong winds that often blow from the sea, as well as other negative phenomena. One of the most original peculiarities is the use of natural stones, which have been mined on a local beach.
More photos →
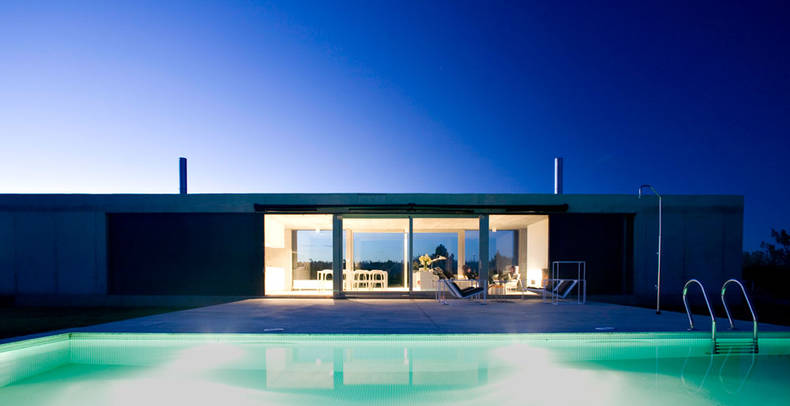
The architects of the company Javier de Anton presented an interesting project. This is a real country house, located in a small provincial center in northwest Spain. House area occupies 110 sq.m. The plot is divided into two parts, one planted with vineyards, and the second covered by deciduous trees (chestnut and walnut) and evergreen pines and oaks. The house is located exactly in the center of the plot. The building is a simple one-piece box with one open space inside. Here you?ll find the living room, dining room and kitchen. Huge glass doors offer magnificent views of nature. At both ends of the building there are two bedrooms and bathrooms. It?s stunning place to be alone with nature.
More photos →
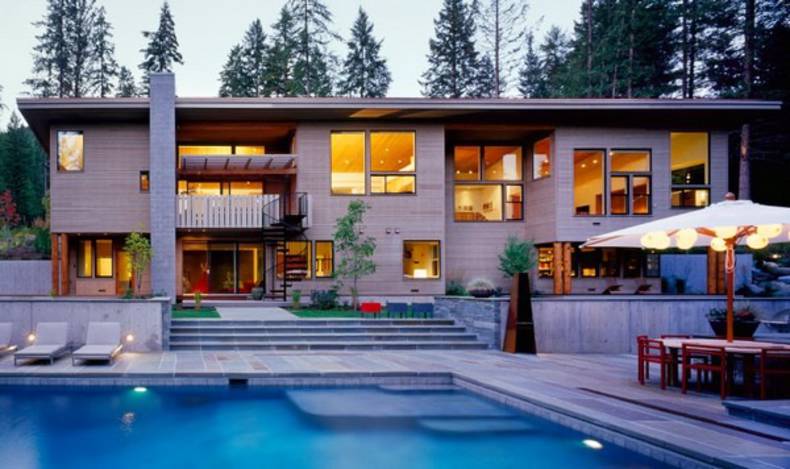
The Grand Creek Residence designed by Heliotrope Architects is located in a beautiful landscape in Missoula, Montana. This house will provide connection with nature and spectacular view of hillsides covered with coniferous forest. Designers describe the residence as a perfect dwelling for an active young family. The exterior of two-storey house is clad in cedar to minimize exposure to inclement weather from the north and maximize solar gain from sought. Outdoor space includes features such as recreation area with sun loungers and a barbecue, pool and spa. As a whole residence is the epitome of harmony with the environment and a high level of privacy. Check the site for more information.
More photos →
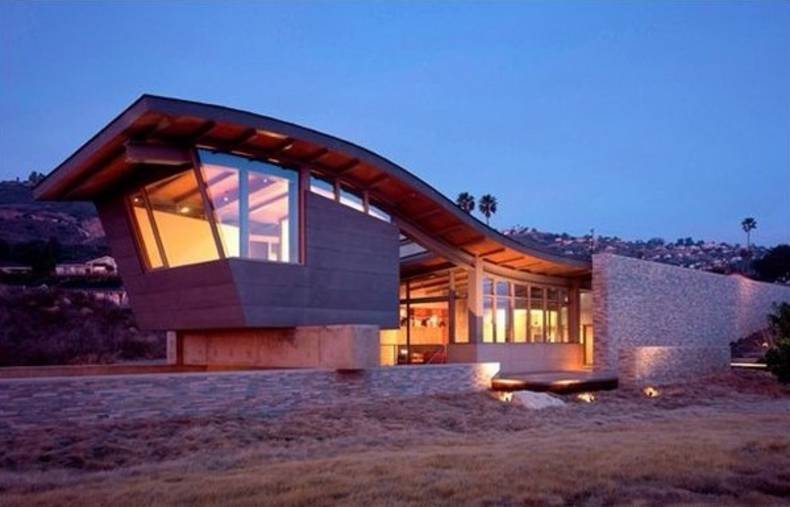
More photos →
















