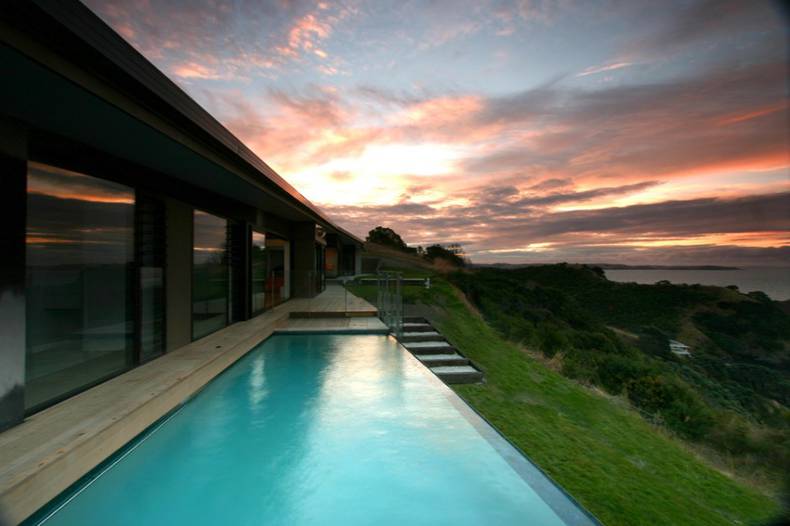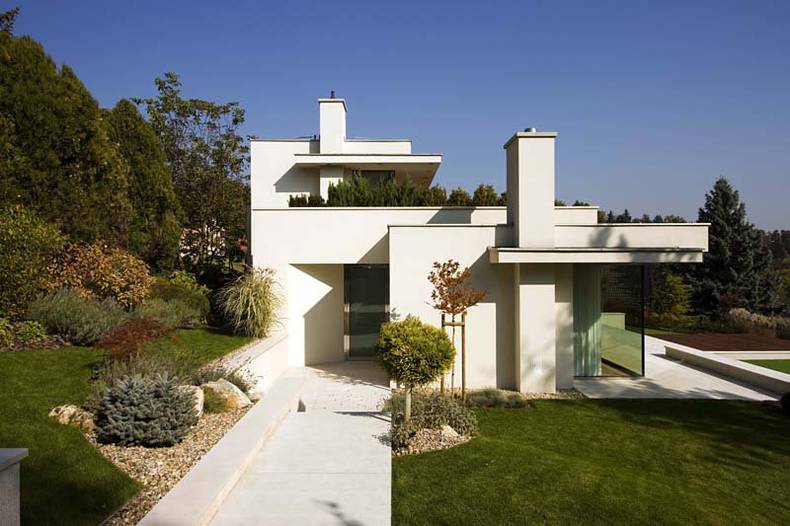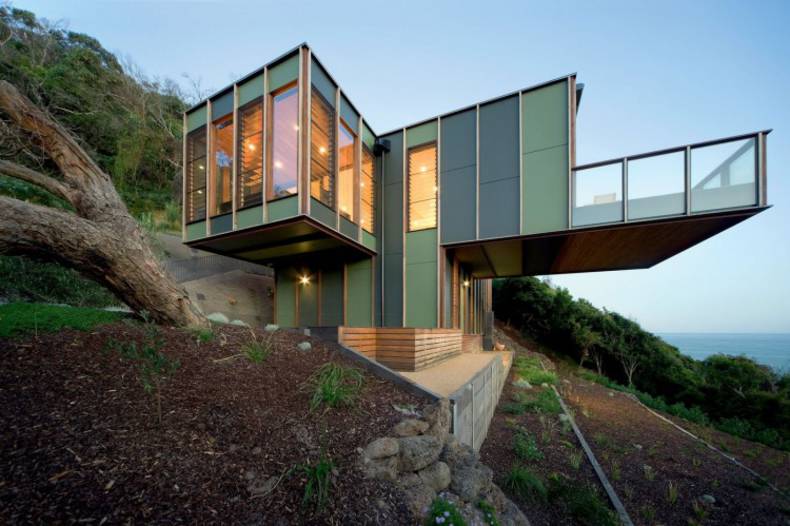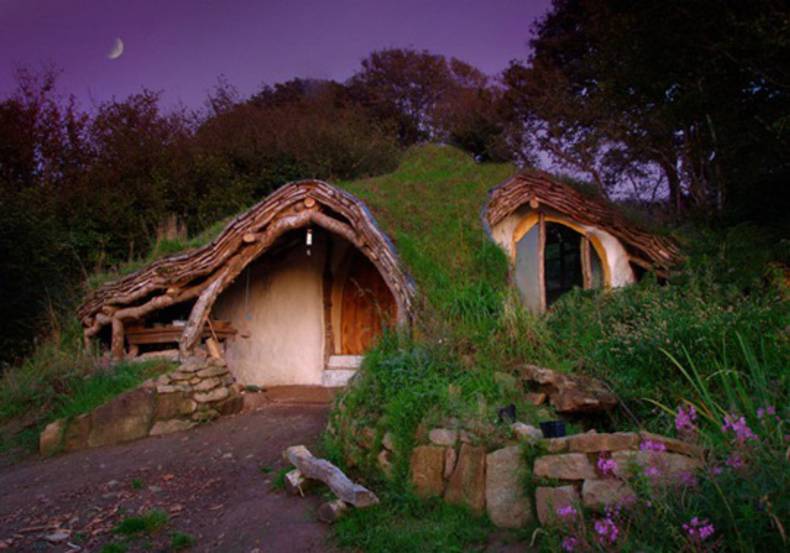Hillside house

This interesting house, called Korora House, was designed by Daniel Marshall Architects on Waiheke Island in New Zealand. The house is situated on a hill, which allows it to have a panoramic view of the picturesque countryside. The architects decided to respect the beauty of local nature and tried to create a home that would blend harmoniously into the landscape. The house consists of several parts connected together by two courtyards. This structure has been created to provide enough space for outdoor recreation and to protect these areas from the strong winds, prevailing on the island all year round. The use of materials such as cedar and plywood roof reflects weekenders past the island and form a rock inspired by Stoney Batter gun emplacements.
More photos →

30 miles away from Budapest, surrounded by picturesque rural landscape, plenty offields and forests, this beautiful modern house, named Villa in Szentendre, was designed by Architema. The house is situated on a hill and has good views of the area, including the valley of the Danube River. The main part of the concept is usage of panoramic windows: they provide natural lighting and help weld the house together with the outdoor space. Floor plans are straightforward, logical. On the ground floor there are no rooms, part-walls form the boundaries. The bedrooms are placed upstairs ? accommodating the 3 person family living in the house ? and connected with the garden via the planted roof terrace. The geometry shapes in combination with natural materials and warm colors make interiors softer and more harmonious.
More photos →

This house, like a spreading tree, located in the Australian state of Victoria and was designed by Jackson Clements Burrows. It is not difficult to guess that the creators of Treehouse were inspired by nature. The residence is situated on a sloping site near the coast and offers beautiful panoramic views of the countryside. It seems that large balcony can topple the structure from its roots on the rocky hillside, but it?s impossible. The building has an extremely robust construction and reliable foundation. From the outside house seems to be very compact and don?t have large internal spaces, but it is another illusion. There are 3 bedrooms, spacious living room with kitchen and dining room and even a mini solarium inside.
More photos →

Isn’t it great to live in the house that you built with your own hands? When you are your architect, you put your soul into your house design and make everything exactly how you want it to be. It’s also the best way to save money. Simon Dale and his father in law built this beautiful house in Wales by themselves and only a little help from their friends. It seems that they mostly used the materials found on the building site – the cost of construction is approximately 3000 pounds. Look at how cozy and unique this house is – the hobbits would love to live there. The house makes Simon’s family feel as close to the nature as possible and it has minimal visual impact being dug into the hillside.
More photos →
















