Modern family house
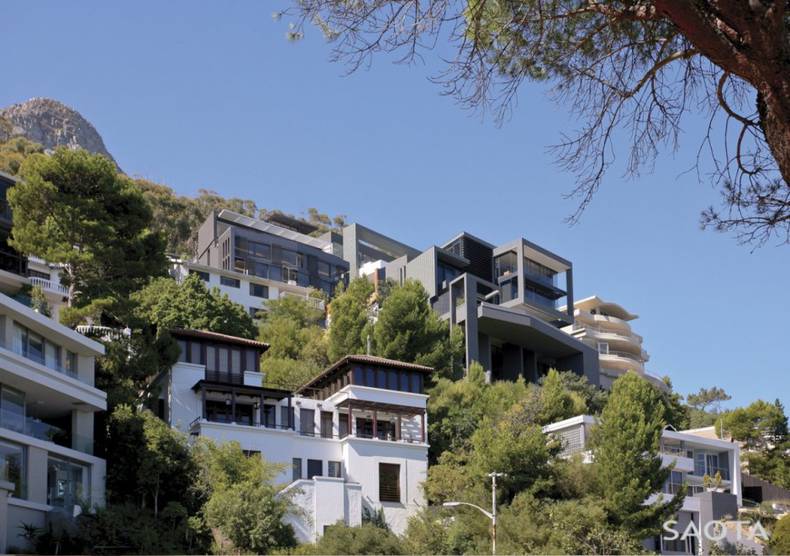
More photos →
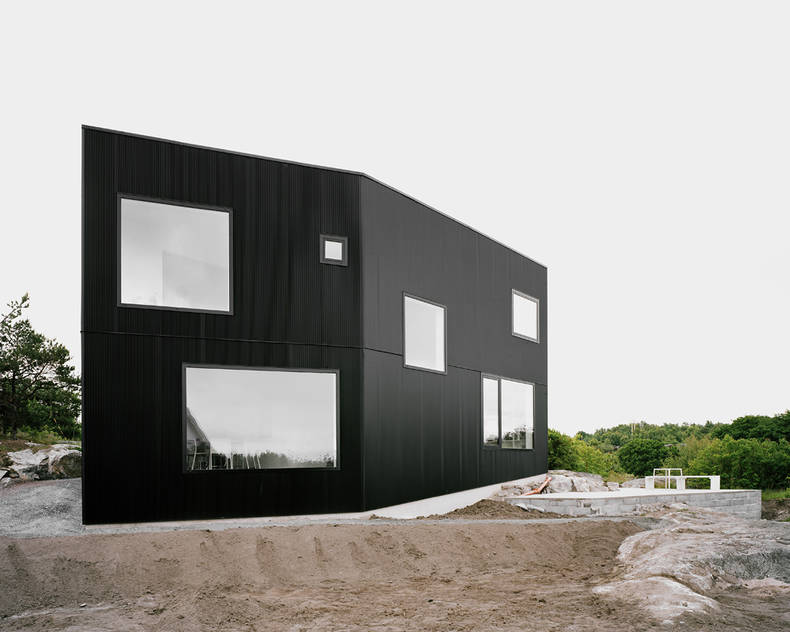
This modern private house is located on the top of a hill, in a residential area north west of Gothenburg overviewing the Atlantic archipelago. Designed by Johannes Norlander Arkitektur AB for a small family, the House Tumle has two floors and occupies an area of 168 square meters. The unwelcoming black facade is clad in black corrugated metal sheeting. The first floor includes kitchen and living areas and there are bedrooms and work space on the top floor. It looks extremely black from the outside and crystal white inside the house. It's just amazing contrast. From a distance the building appears abstract, like an icon of a house, approaching it, more physical and present.
More photos →
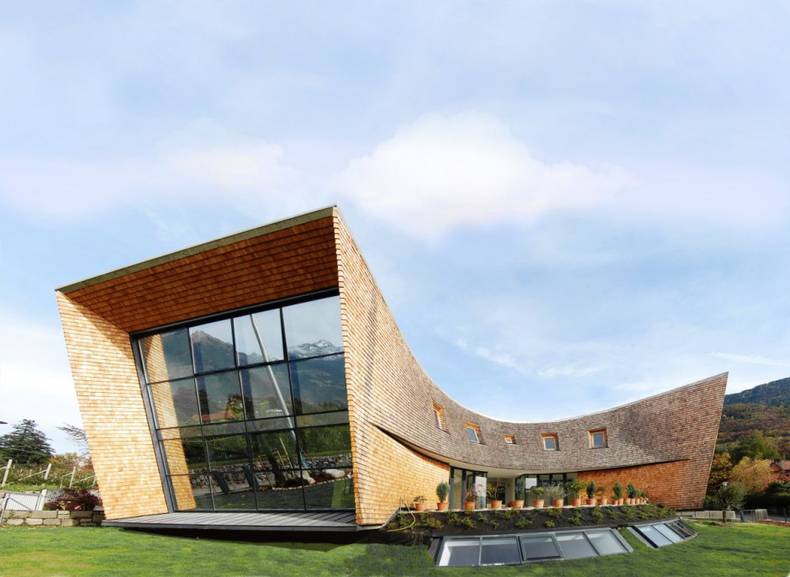
Just breathtaking Villa San Valentino by Stephan Unger is located in Merano-Alto Adige, Italy. This family residence should provide a comfort living for the cohabitation of 3 generations with common spaces. First of all, the house impresses us with its unusual shape, the original facade and panoramic glazing on each side. All in this dwelling combine modern design and traditional craft and materials. The chosen materials are typical for the place: marble of Lasa, porphyr, granite, wood of the larch and the oak. The larch-wood shingle façade is representing the traditional craft of the Alps-region Upper Adige. San Valentino offers a magical views of the mountains and valleys.
More photos →
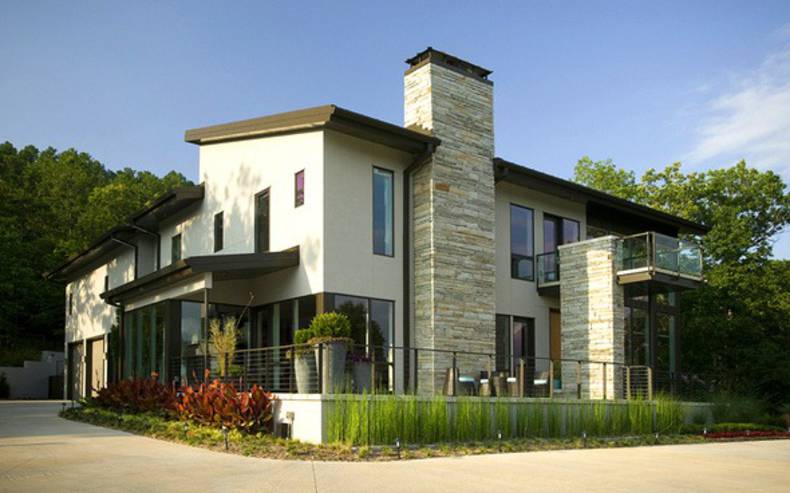
The Carlton Residence is built on calm seven-acres big lush valley full of beatuful trees and lawns. The Herron Horton Architects were asked to design a contemporary home that would consist of clean lines, have no clutter and overlook the valley. The mission was accomplished and the usage of green and blue appliances and furniture make the house warm and welcoming. The house is inhabitated by the young family with two kids which is why it's featured by two great child bedrooms, the cerulean blue one with circles and the lime green one with rectangles. The children bedrooms however can easily be transformed as the kids grow up just by removing the wall decorations. The inner space is very well connected with outside with those big glass facades and colours reminding of the blue sky and green grass.
More photos →
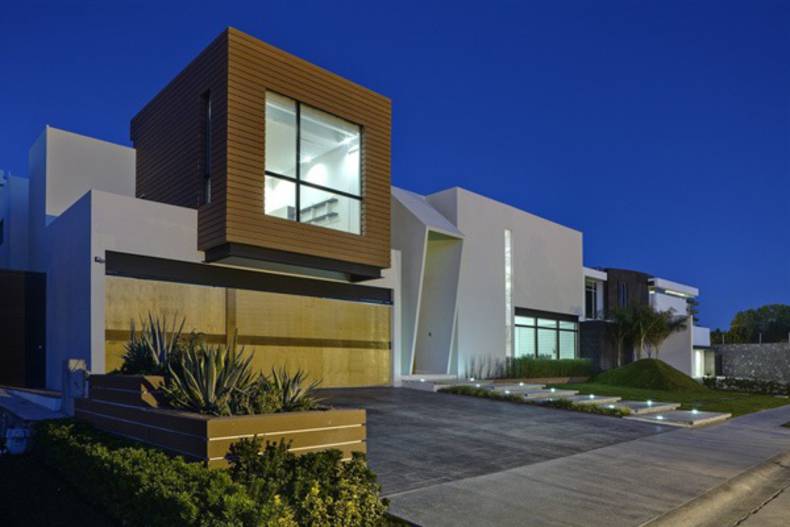
This beautiful modern house was built it Juarez, Mexico by Arquitectura en Movimiento. It’s name “The Cubo” sounds absolutely natural when you see it – the house has strict and sober exterior with sharp geometric shapes, actually reminding a couple of intersecting cubes. The house has a lot of big windows, most of which a looking towards the back yard since the building is U-shaped, so it is very light inside. Generally, the Cubo’s interior is very modern, practical and well-planned. In our opinion it looks more friendly and comfortable inside than outside and would be perfect for a young progressive family with two kids. There is also a little pound in the middle of composition. We would probably prefer to have Jacuzzi there, but it would not look as harmonic as this pound does.
More photos →
















