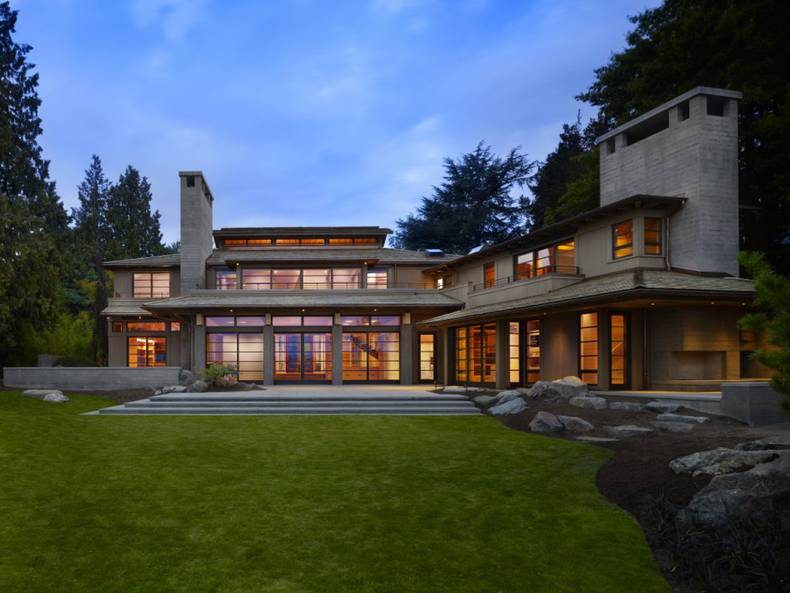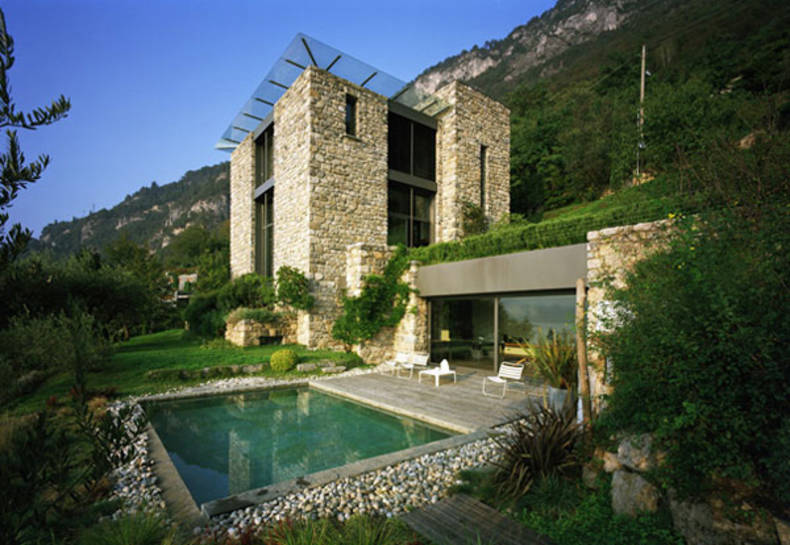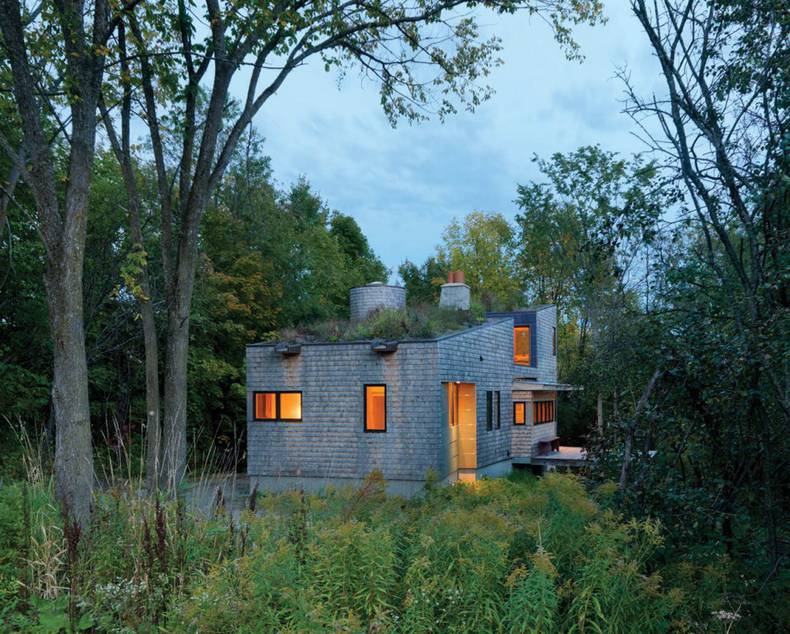Modern castle

Engawa House is a modern castle, located on the shores of Lake Washington in Seattle, Washington. Designed by Sullivan Conard Architects the residence offers wonderful views of lake and Mount Rainier. Natural light and ventilation are important parts of the concept. Wood was mainly used in the the exterior design, the primary structure of the house is timber-framed in hemlock. Here are some words from architects: 'A central volume of space, topped by a clerestory, introduces daylight into the center of the house. The design evokes the spirit of "engawa" in the Japanese house: the sun-filled edge of dwelling that connects house to garden; inside to outside; form to spirit'.
More photos →

This unusual house was designed by Arturo Montanelli for himself and his family. The house is located on a sloping site, which has an excellent view of Lake Como - the most beautiful lake in Italy. The architect had been working on the project for two years. He wanted to create an ideal home, which would embody the spirit of this amazingly beautiful place and the harmony with nature. The house design was inspired by the traditional local buildings and old stone towers. During the construction were used such materials as local stone, marble, and wood. The house is located above the other buildings in this area, so that from its windows offer breathtaking views. Stone house looks like a splendid castle with pool.
More photos →

This interesting unusual house can be compared with real medieval fortress. McLeod residence was built in a beautiful place in Vermont, which is considered one of the most comfortable and quiet corners of the nature of the USA. The authors of the project are specialists from John Mcleod Architect. The house has very solid construction and although it has three floors, it seems very reliable. In part, this feeling is created due to the heavy dark façade and traditional materials such as ground concrete slab, plaster walls, exposed wood joists, cork and so on. Interesting feature is the roof of the house that is covered with green grass, where you can see almost all the local herbs and flowers. The interiors were decorated in the style of country houses, which makes them very cozy and welcoming.
More photos →
















