Modern Exteriors
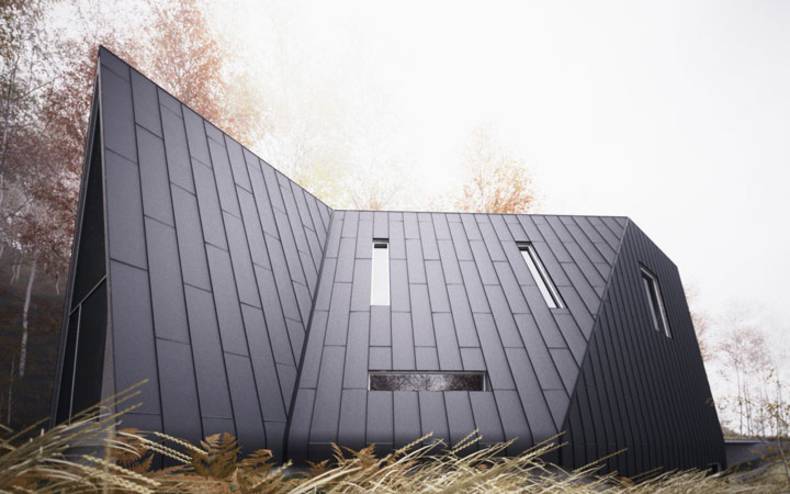
The architects from all over the world continue to search new forms to express more creativity in the ordinary living houses. This project of the young and talented architect William O'Brien Jr is the another attempt to find the new in the old, to connect the house with the nature and to use as much as possible the possibilities of new materials and technologies. Allandale House is an A-frame(s) house which serves not only as a place to live in but also as a space for an eccentric collection of artifacts such as wines, rare books, stuffed birds and an elk mount.
More photos →
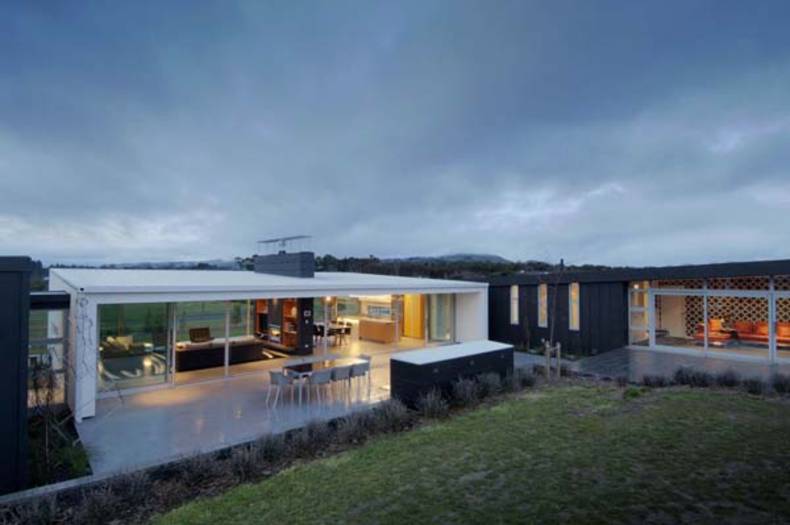
I guess all of you dream about the place which can become a shelter from the everyday routine. The architects from Stapleton Elliot Design Group have presented their new holiday house called Dixon house in Martinborough, New Zealand. It is perfect for spending weekends in the family circle or with the friends. The design is a modern interpretation of the Kiwi batch based upon the creation of simple building forms to articulate an uncluttered lifestyle. Modern Dixon house is located in an area of 5000 sq m, and a green background with views of the golf course. The plan is articulated into three pavilions positioned around an enclosed and sheltered courtyard. Each pavilion contains master bedroom and the space for guests. The design of the house allows inhabitants to enjoy surrounding views and catch morning and evening sunset light making the house very airy and light inside.
More photos →
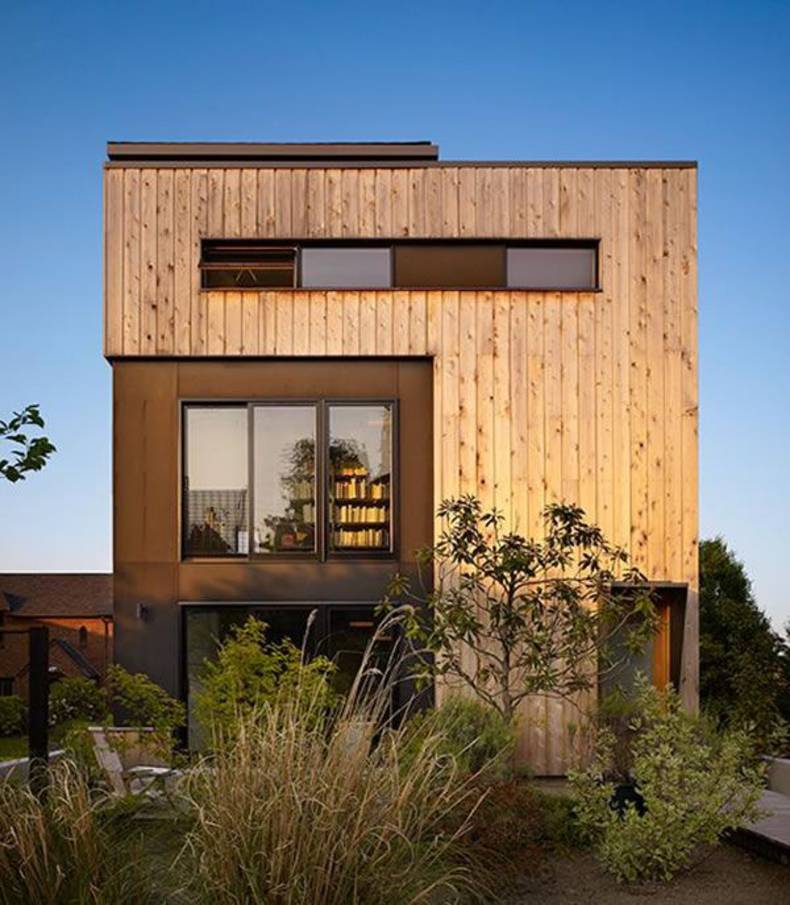
This contemporary house is located in Washington and it?s an example of quality and prestige remodel of famous Seattle architect Fred Bassetti's earliest design built in 1962. The authors of the project, called Wood Block Residence, became Chadbourne + Doss Architects. The house is situated on a sloping site, surrounded by dense vegetation and amazing natural landscapes and, of course, the residence features large windows and some fragments of the full glassed walls. The exterior was clad in such materials as concrete, wood and glass that look very harmonious there. Interiors show a close relationship with the environment and an inner courtyard. The combination of black and white, as well as individual elements of natural wood emphasizes elegance and style.
More photos →
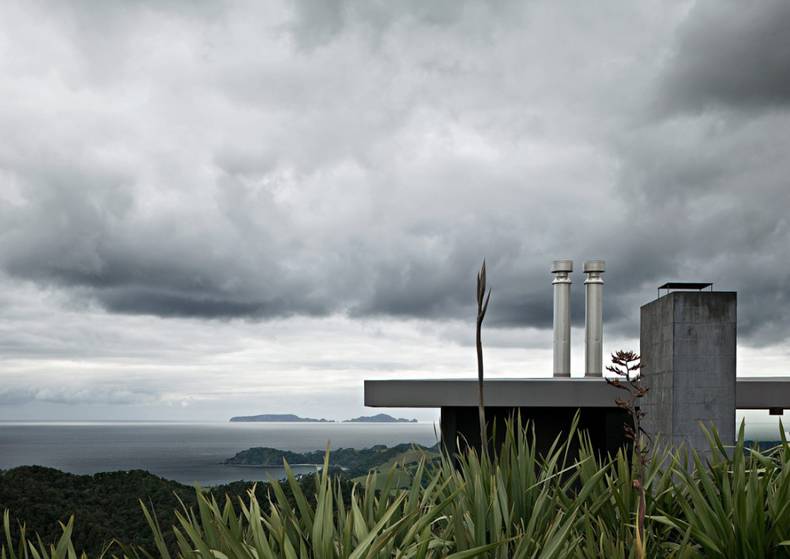
Located in Great Barrier Island, New Zealand, this holiday house was designed by Fearon Hay Architects. The house consists of two parts connected by a small glass pavilion with sliding doors. Wooden facade of the building together with a sufficiently large glazing allows the house to be in close contact with the surrounding nature and better integrate into the countryside. One of the most original features of the house is an unusual fireplace that is located on an open terrace and looks like a high white tower. Sandhills Road House is a beautiful place for rest and happy family weekend. Interiors are designed in a minimalist style, using quiet natural color palette.
More photos →
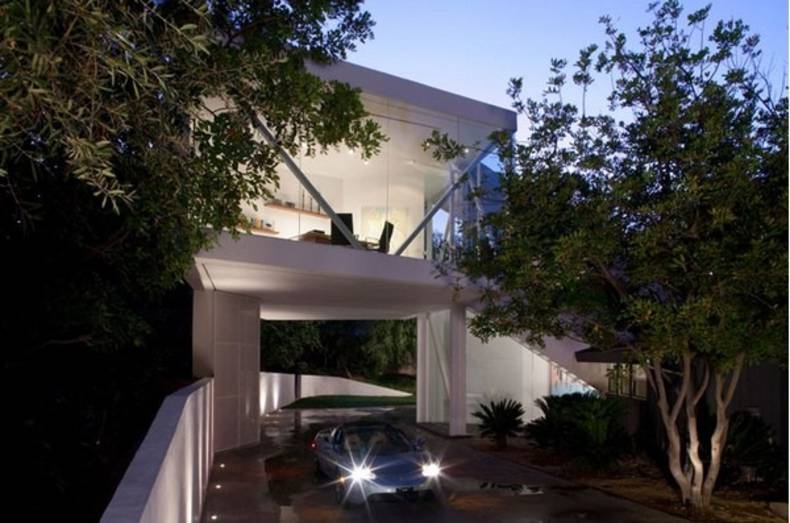
Beautiful and contemporary Sapphire Gallery designed by XTEN Architecture is a nice addition to the existing residence in Los-Angeles, California. The request of the inhabitants was to create a home addition that would be suitable for their modern art collection including the works of many famous artists. This gallery has a space not only for the existing pieces of art but also for the new ones. Besides it is multifunctional being appropriate for family activities and for a home office.
More photos →
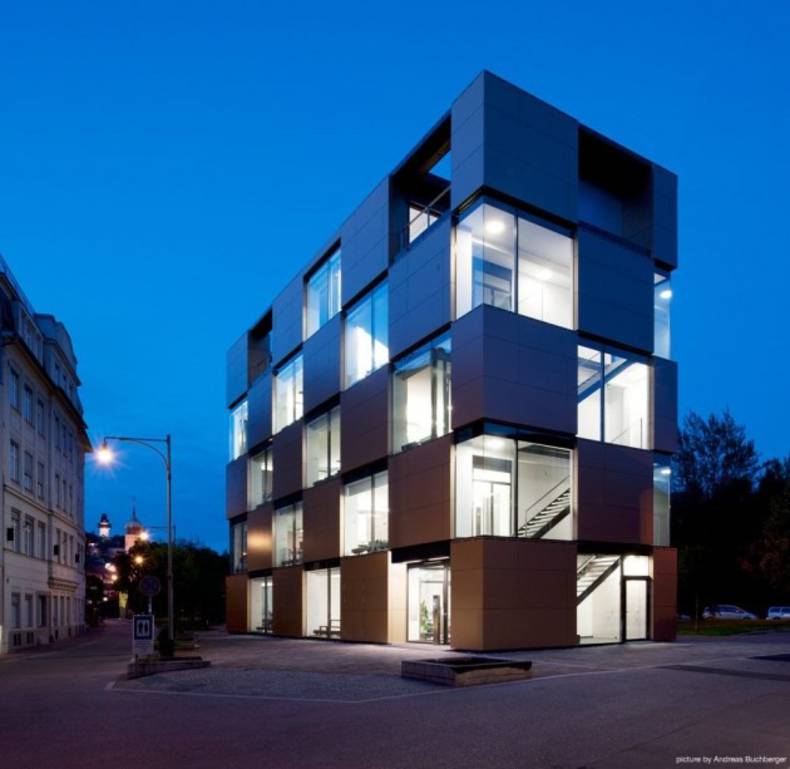
Atelier Thomas Pucher & Alfred Bramberger created a fine piece of architecture called NIK building in Graz, Austria. Looking very simple it is rather awesome. The minimalist structure takes on a rectangular shape with a cubist cut-out aesthetic. Walls combined with lots of glass really impress the imagination. The building seems to be some kind of a big solitaire. The closed elements on the façade have a golden glimmering appearance. The materials used are aluminum, metal, steel and glass. The building turned out to be a sculpture due to its simplicity. The glass covering of the façade gives it a glimmering, shiny look during the day. The interior is finished in white tones and glass panels which create an airy atmosphere inside.
More photos →
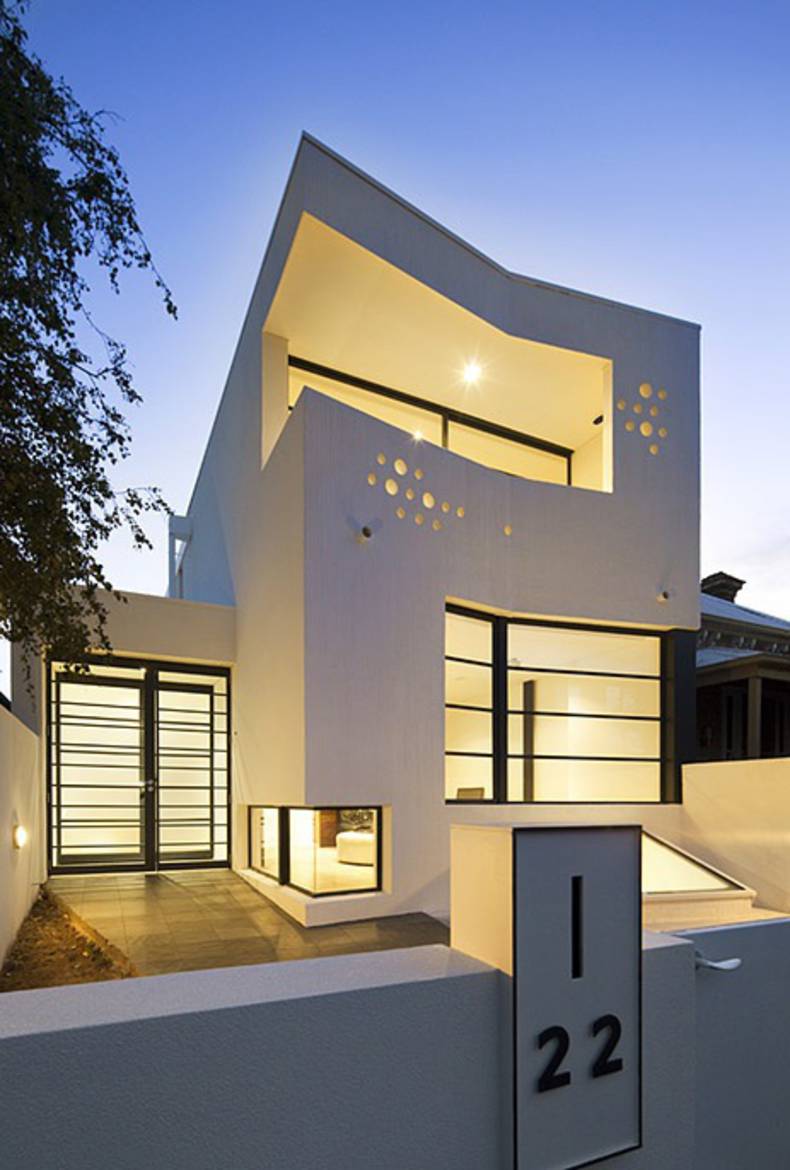
The architect agency Nervegna Reed together with PH Architects created Prahnan House in Melbourne, Australia. It belongs to an Art Gallery director. The aim was to build the house on the narrow space of the city. There are two bedrooms and the additional study for the artists’ visits. Besides it also includes a private underground gallery. So it can be said that the house is divided into three levels where the entry is in the middle. The house has very interesting geometric shape. The white palette makes it light though maybe a bit cold. I guess some bright details can be suitable.
More photos →
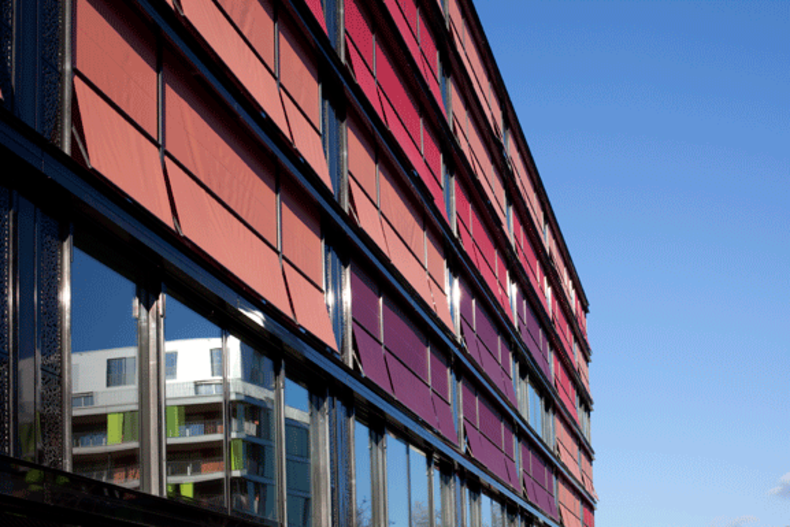
An unusual residence called Coral house was presented by the Swiss architects from Group8 in Geneva. It is covered with the sun screens of different tones of pink which protect the building if the weather is sunny. These sun shutters fold up into the window frames if it is necessary. The glazed structure includes 58 housing units (from 4 to 6 room flats) and two floors of commercial space. It is bright not only outside but also inside due to the pink finishes. The design of the building gives the impression that it has been cut or like section in a doll house. All windows in the courtyard were designed as «breathable» windows, meaning: coated aluminum frames with thermal breaks. The house looks really chic!
More photos →
















