Modern Exteriors
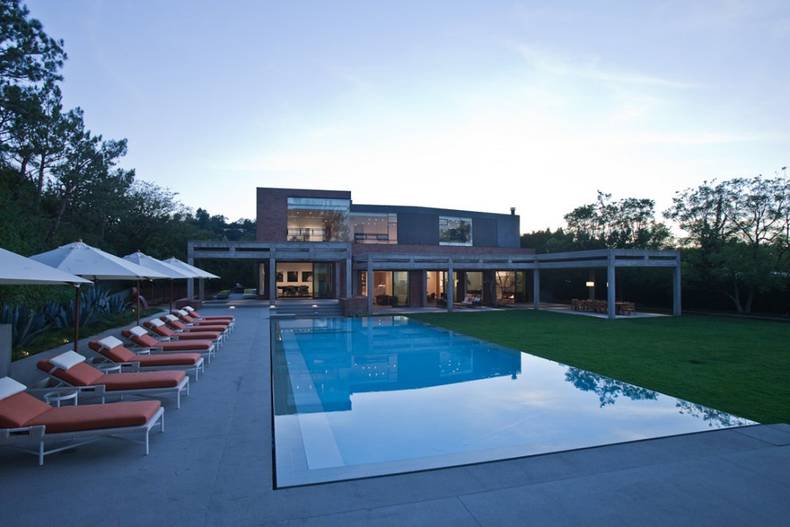
We have already mentioned Assembledge+ architect company and their gorgeous Ridgewood residence. This renovated house was built on the picturesque slope of Mulholland Drive in Los Angeles. It is surrounded by the beautiful nature and it is in a harmony with it. The magnificent landscaping is opened from the large windows. The beautiful valley below is spilled into by the huge Olympic-sized swimming pool which arouses the wish to get into it, and if you look away you will be fascinated by the myriads of the city lights… The architects’ concept was the contrast of the materials used. Warm brick exterior is combined with glass and steel. The interior is cool yet cozy with wood, marble and glass elements. Some interesting details are brought to the design, such as curved wall decoration, old-fashioned fireplace in the modern interior or pieces of wood right in the wall. Very interesting solution!
More photos →
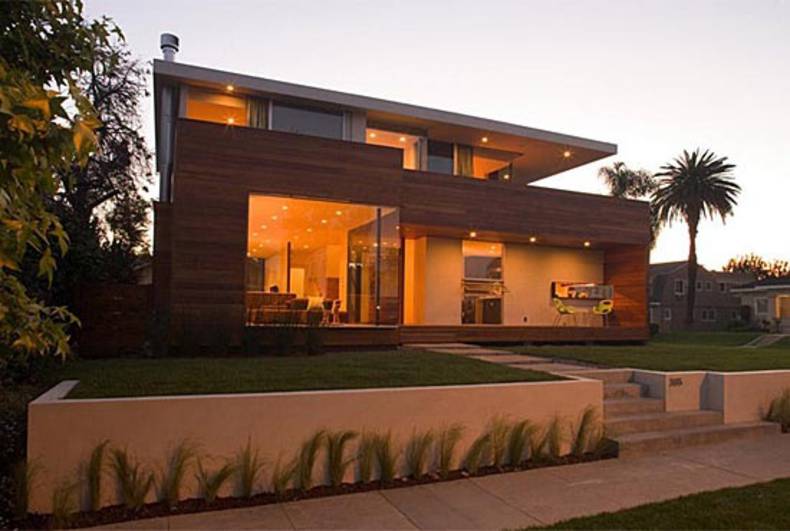
The architects from Assembledge+ created this Ridgewood residence in the Larchmont area of Los Angeles, which takes into consideration all features of the local climate and turn them into the advantages: mainly natural light, warmth and views. This 2400 square feet (223 square meters) house has the minimalist exterior and the luxury interior. The glass corner of the living room gives the inhabitants the opportunity to enjoy the exiting views and makes them feel as though they are outside. The full-length front porch that is reminiscent of the surrounding neighborhood craftsman homes. The design is very elegant and refined due to the cedar siding, smooth white plaster, and colored MDO panels. The soothing outdoor nature has been carried inside the house by employment of lots of windows and sliding glass wall in the interiors of the house.
More photos →
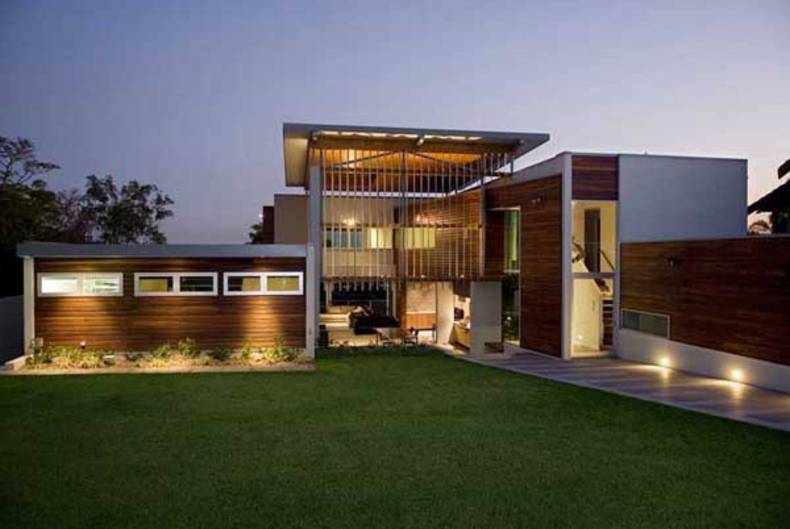
A wonderful house on a river frontage in Australia was created by Push architects. Built very close to the river, on an elevated plateau, 70 Residence was designed to be an “L” shaped building with two storeys. Among the advantages of the house are the big double height roofed court promoting natural ventilation, a screen that creates a strong visual context for both the house and the courtyard and protects the entrance from the seasonal sun. Behind the house there are the platforms that strive to take your breath away until you reach the river where you can enjoy the wilderness of nature. Towards the south of the house you will be offered with such astounding view of the river front through the house glazed walls. There is also a pool which is smartly planned. This cozy house brings the feeling of comfort. Have a look.
More photos →
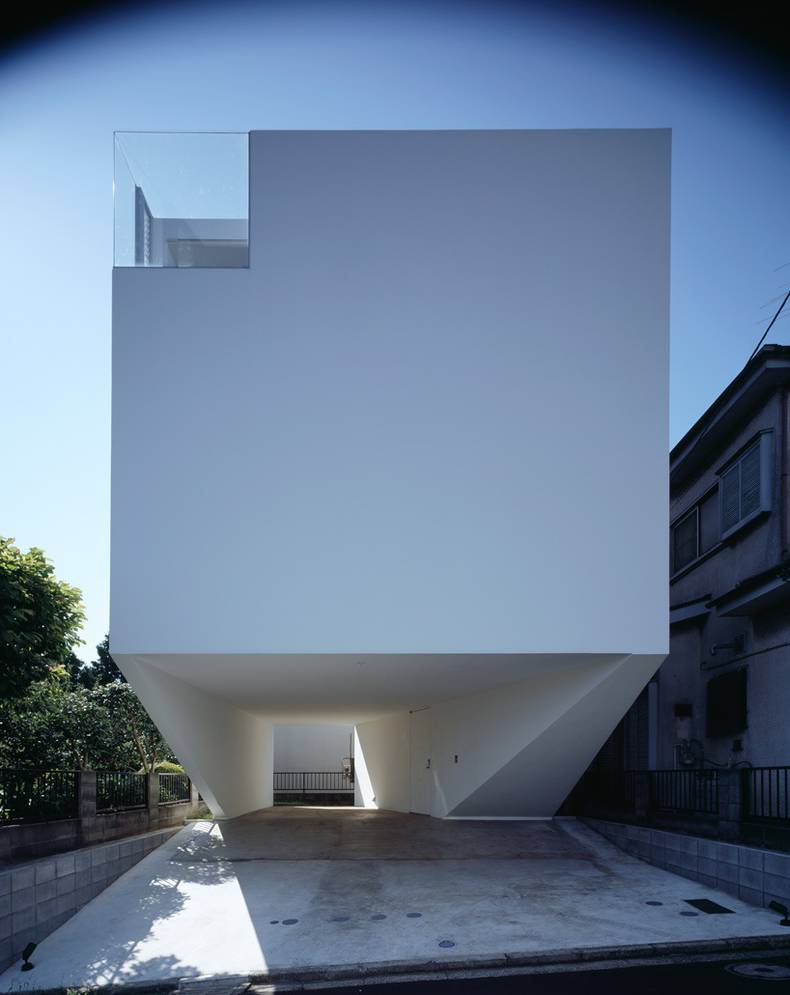
This house wasn’t designed... it was sculptured. The Dancing Living House was designed by Junichi Sampei of A.L.X. in Yokohama, Japan. It was a request of a married couple the passion of which is dancing. The house perfectly combined the dancing studio with the living space. This three-storied reinforced concrete building is private and open to the sky thanks to the big glass corner that invites a lot off sunlight inside. You can even park a car under it due to a concave mass of the house situated on the street side. White styled futuristic exterior enhances the dynamic mood and brings in fresh energies all day long.
More photos →
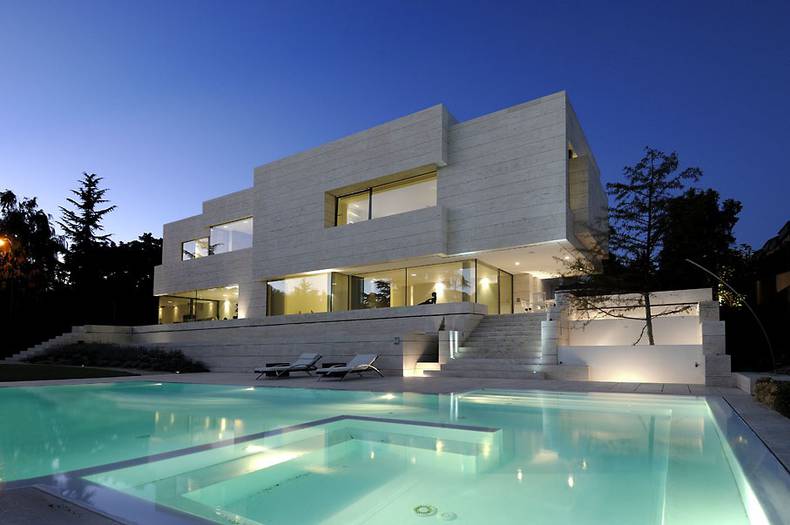
We have already presented to you some projects of the talented architects from A-Cero. Here is one more. It is a luxury villa in Las Rozas, one of the wealthiest districts of Madrid, Spain. The dwelling’s project covers a surface of 1 368 sq m with a light slope. The architects mix the limits between art and architecture perfectly well in this spectacular residence. It has three floors: basement, ground floor and first floor.
More photos →
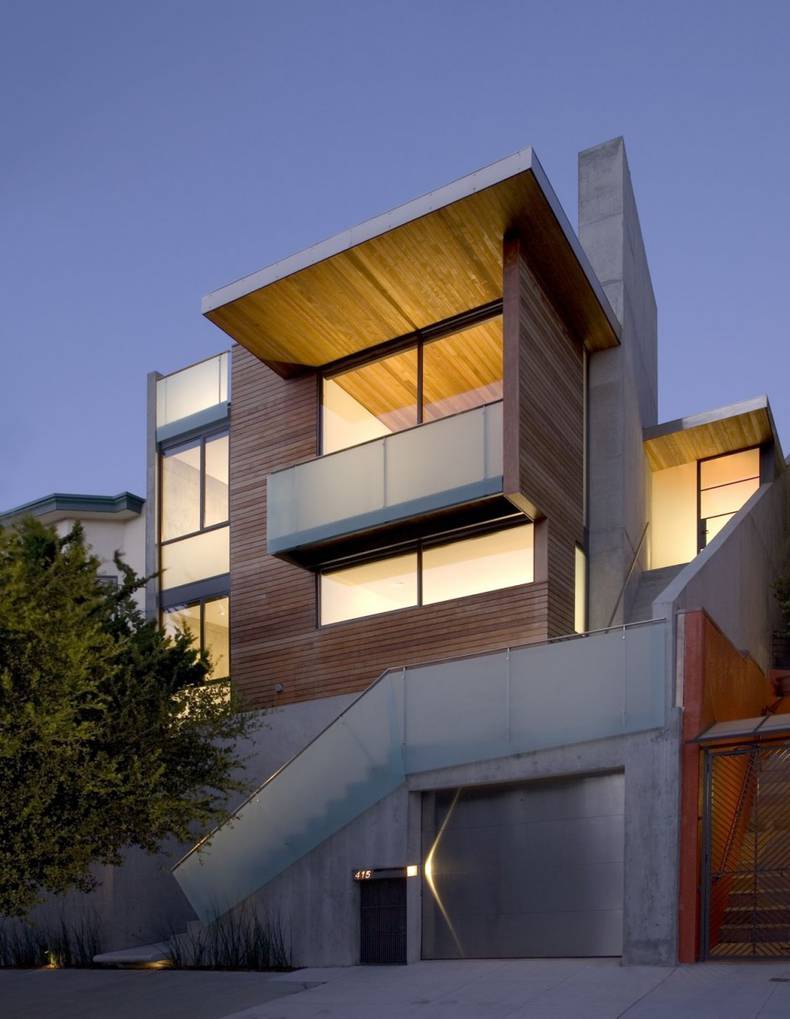
This house built on a slopping site in the suburb of San Francisco was designed by Terry & Terry Architects. The creators called it Diamond Project. During the construction architects used only the most simple and available materials such as glass, wood and concrete. In order to provide inhabitants with all necessary facilities, it was decided to build a three-story house. At the first level are situated a garage and a storeroom. Living areas are located on the second and third floors. The second floor offers a small garden, which overlooks almost all the rooms. The central entrance to the house is located between the second and third floor, where a staircase leads. On the roof was realized a small outdoor terrace. Home interior were decorated in minimalist style.
More photos →
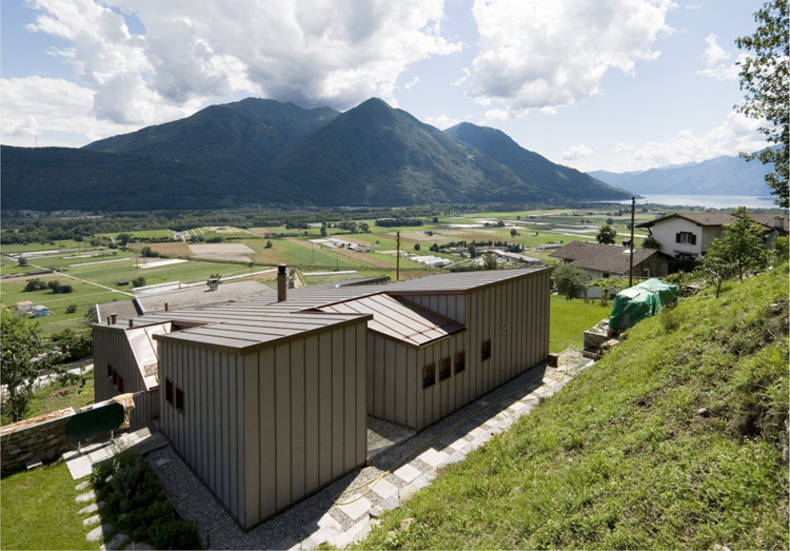
This unusual modern house was designed by architect Davide Macullo, and basic materials for its construction were wood and copper. In addition to these natural materials architects had to use concrete to create solid foundation for the house, located on the sloping site. The house was built in the southern part of Switzerland, surrounded by amazingly beautiful nature. Garage and outbuildings of the house are hidden in the hill not to spoil the appearance of the structure. The copper roof allows to protect the house from excessive sun heat and provide a comfortable temperature inside. For more information visit Davide Macullo site.
More photos →
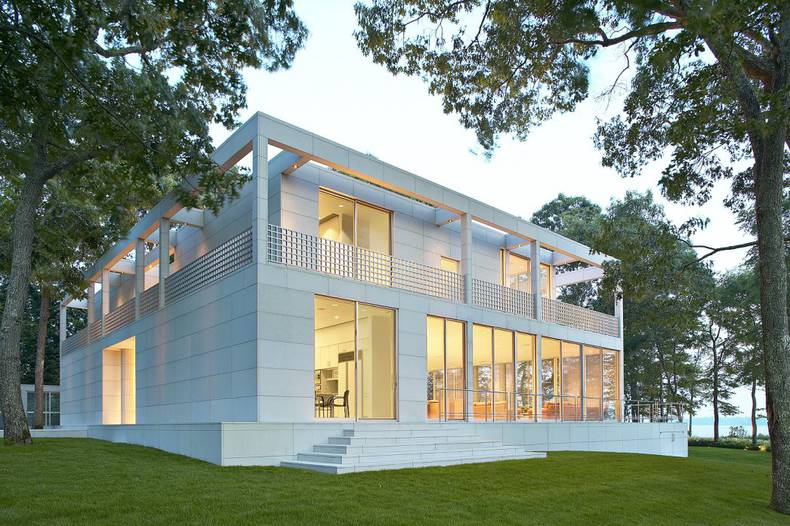
Bates Masi Architects are well known for beautiful revamping old buildings into stunning new ones. There is only the foundation from the old wooden building that was built there earlier. The main part of the Georgica Pond house was rebuilt from bottom up. During the construction were used only the most modern and high quality materials: aluminum, steel, glass and stone. All the rooms of the second floor, where bedrooms are located, have exits to spacious balconies that surround the building almost the entire perimeter. Garage and working studio of owner are situated in a small one-story annex. Next to the house in the shade of branchy trees was equipped a spacious pool and plenty of space for outdoor recreation.
More photos →
















