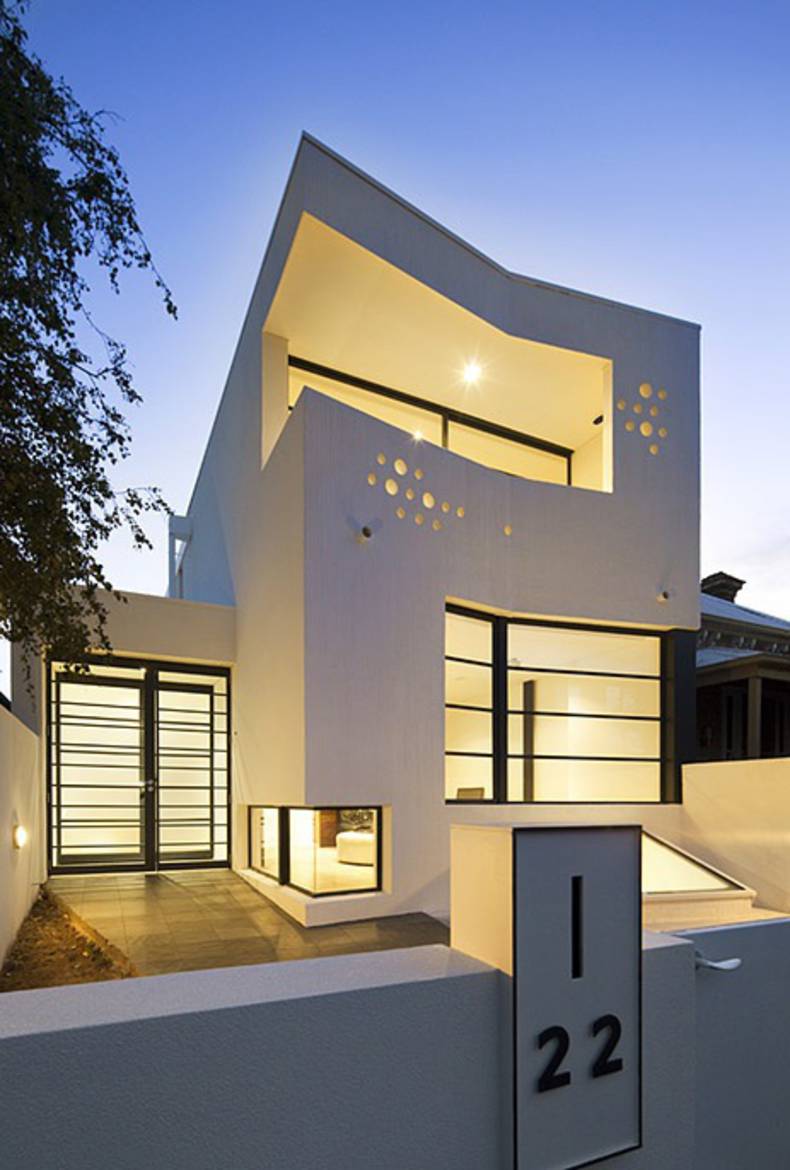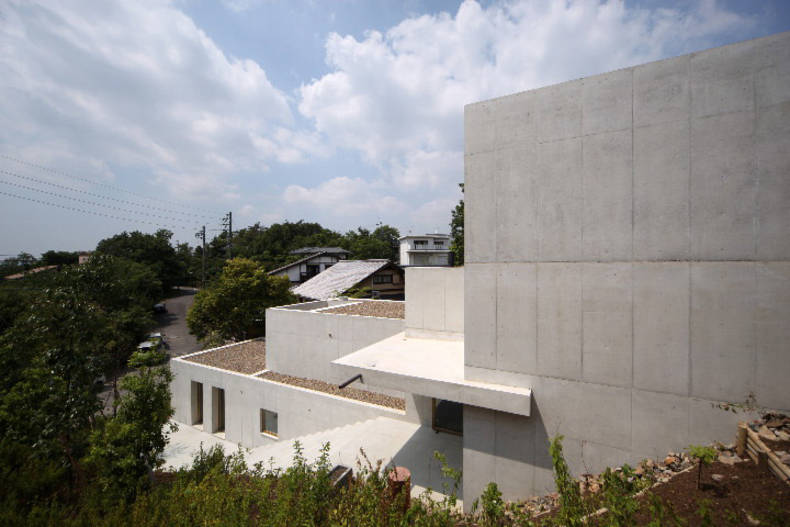Minimalist house design

The architect agency Nervegna Reed together with PH Architects created Prahnan House in Melbourne, Australia. It belongs to an Art Gallery director. The aim was to build the house on the narrow space of the city. There are two bedrooms and the additional study for the artists’ visits. Besides it also includes a private underground gallery. So it can be said that the house is divided into three levels where the entry is in the middle. The house has very interesting geometric shape. The white palette makes it light though maybe a bit cold. I guess some bright details can be suitable.
More photos →

This unusual and somewhat strange house was built by the Japanese architect Tomoaki Uno. The building is almost entirely made of concrete and looks rather unwelcoming and cold. The house is situated on a sloping site and the entrance is at the level of the third floor. So the construction, safely sheltered from curious eyes, provides privacy. The house has few windows, so its interior is not too bright because of the use of concrete and reminds a dungeon. But the construction really impresses with its tremendous size, clean modern lines and minimalist as in the exterior and in interior design.
More photos →
















