Modern Exteriors
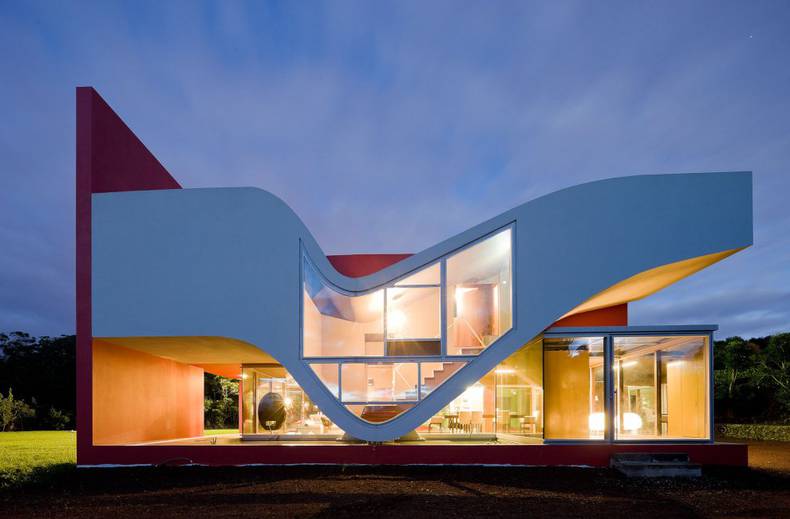
Portuguese architectural studio Bernardo Rodrigues Arquitecto has completed its work on a project called ?House on the flight of birds?. It was designed for one family. The site is located on the island of San Miguel, which is part of the Azores Archipelago in Portugal. Design strategy was formed under the influence of the rich natural landscape and climatic conditions. A new project aims at preserving the relationship with a wonderful outside world. Several covered terraces of various sizes, as well as wavy patios, which you will find on the roof, create the expression. You can see beautiful contrast of white and red. The corridors are protected by glass. So the weather will not prevent from comfortable living.
More photos →
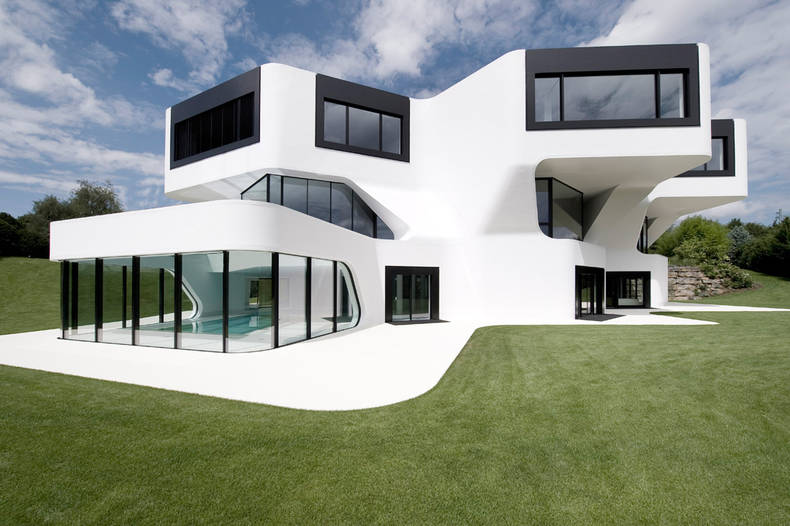
This private residence on the river Neckar is a perfect example of how different shapes and materials could combine in one project. Dupli Casa, designed by J. Mayer H. Architects, is located in Ludwigsburg, Germany. The residence looks futuristic due to its original geometric shapes and white facade. Extraordinary design of the main structure flows into the base and blends harmoniously with the other functional extensions. What is interesting, the architecture of the building is based on the footprint of the previous house, built in 1884. Concrete walls and wooden floors create connection between the modern and the old, the natural and the man-made and the inside and outside. The residence consists of tree levels and there are lots of panoramic windows which provide breathtaking views.
More photos →
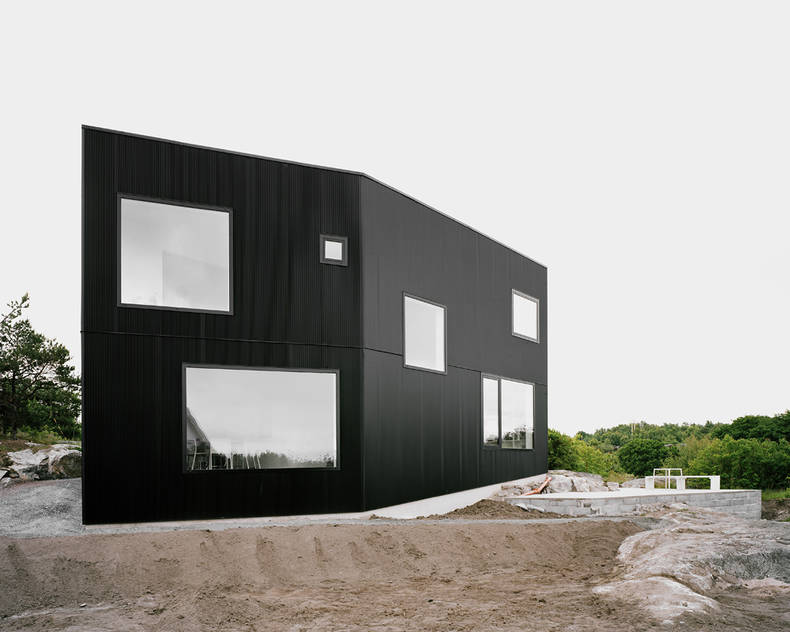
This modern private house is located on the top of a hill, in a residential area north west of Gothenburg overviewing the Atlantic archipelago. Designed by Johannes Norlander Arkitektur AB for a small family, the House Tumle has two floors and occupies an area of 168 square meters. The unwelcoming black facade is clad in black corrugated metal sheeting. The first floor includes kitchen and living areas and there are bedrooms and work space on the top floor. It looks extremely black from the outside and crystal white inside the house. It's just amazing contrast. From a distance the building appears abstract, like an icon of a house, approaching it, more physical and present.
More photos →
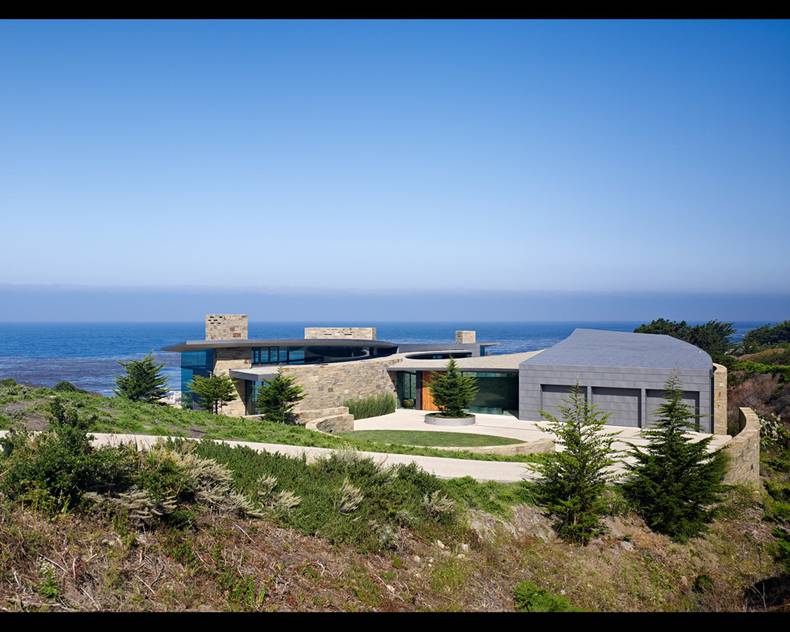
The Otter Cove Residence sited in sloping terrain and overlooking the ocean in Carmel California was designed by Sagan Piechota Architecture Studio at the area of more than 10,000 sq ft. It is composed of contrasting fields of glass, stone, steel and wood with interior and exterior landscaped courtyards. This residence don?t leave anyone indifferent, not only because of unique architecture and creative design but also because of the breathtaking surroundings and ocean views which one can enjoy without leaving the house due to the large glass panels. The interior is characterized by the usage of natural materials ad the play of the calm colours such as brown, white, yellow and grey. The residence consists of two levels connected by the hall. Have a look.
More photos →
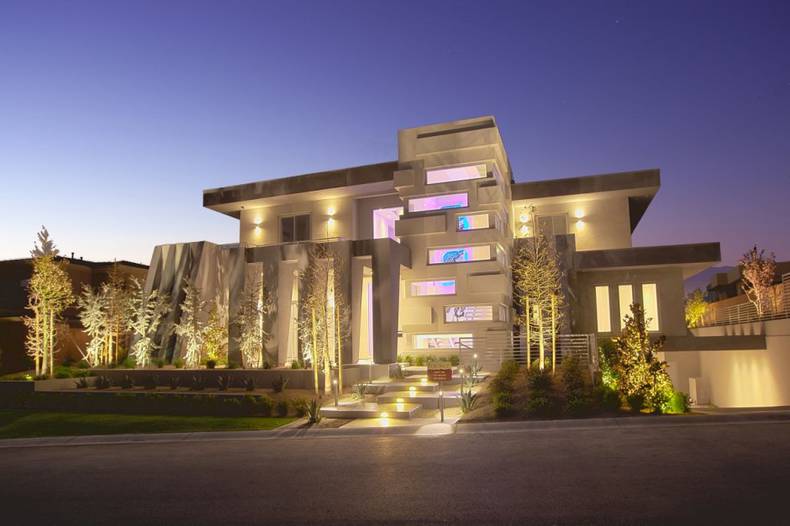
Have a look at the luxury design of Hurtado residence designed by the American architect Mark Tracy of Chemical Spaces. The residence, located in the Ridges, an upscale custom home community to the west of Las Vegas nearing Red Rock Canyon, occupies the territory of about 10,000 sq ft. The architect's concept was to create such modern space which will admire young people by its atmosphere resembling a nightclub. This house consisting of three levels uses spectacular lighting both for its interior and exterior. Maybe it is inspired by Las Vegas city that is glowing every day. The architects used all high quality and stylish materials such as the aluminum front door, Italian floor tiles, stainless steel floating staircase, three story elevator tower, LED lighting and so on. The atmosphere inside is really cool with wonderful lighting and wide fireplace.
More photos →
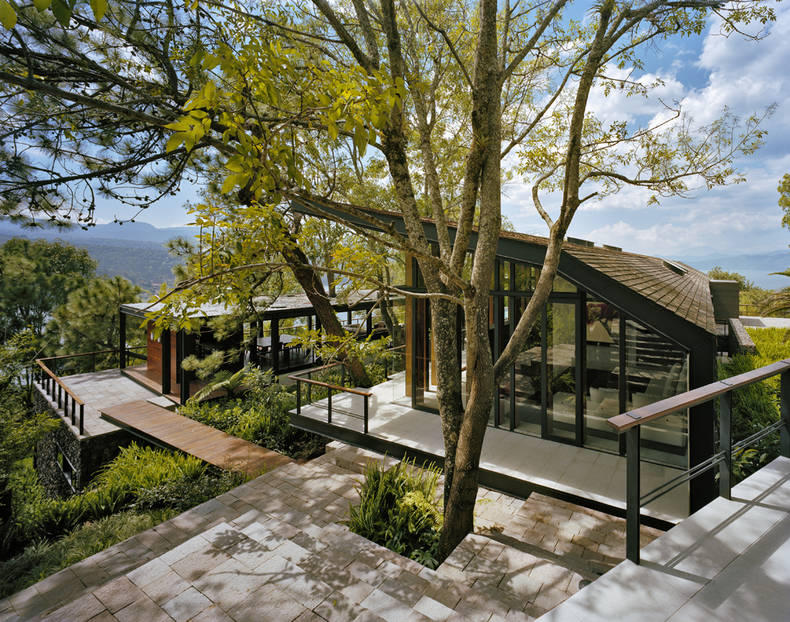
A beautiful house designed by the architectural studio Parque Humano is located in Valle de Bravo, Estado de Mexico, Mexico, weather ranges from 33°C to -2°C. It faces Avandaro Lake and the protected forest area of Cerro Gordo. The weather and climatic conditions in this area are very complex. Its main feature is maximal integration with the surrounding nature and the area in which it is situated. The concept was to create the house the interior and exterior design of which would organically mix with the forest showing the respect to the nature and support the connection between it and the human. The house consists of living room, dining room, kitchen, multipurpose room, and 2 bedrooms. The material used in the exterior are specially made tile and glass limiting the boundaries between in and out, while the interior is finished with wood and plaster. Well done!
More photos →
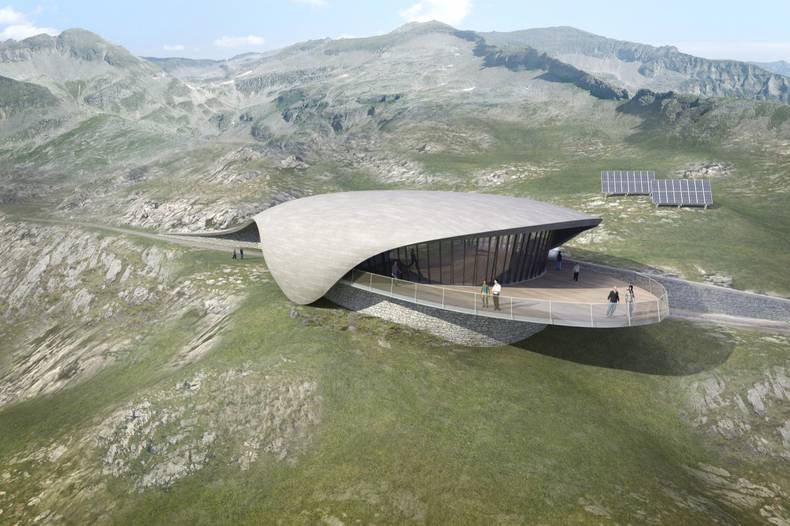
The original project by architectural company Zechner & Zechner became the winner among other terminal projects. Reißeck Top Terminal will be located in Austrian mountains. This decision was announced by the tournament organizer, the company VERBUND Tourismus GmbH. This organization is going to build a new restaurant, which will be situated at 2250m above sea level. This building project will include the top terminal for the Reißeck incline railway, as well as information desk with display. Restaurant design of Reißeck Top Terminal is a unique man-made masterpiece. The building organically continues the mountain landscape. The lower curved part is a continuation of the existing bending of mountain range. The roof shape features high protection from bad weather conditions. When you climb to the top, you?ll certainly feel spaciousness and freedom and admire breathtaking views.
More photos →
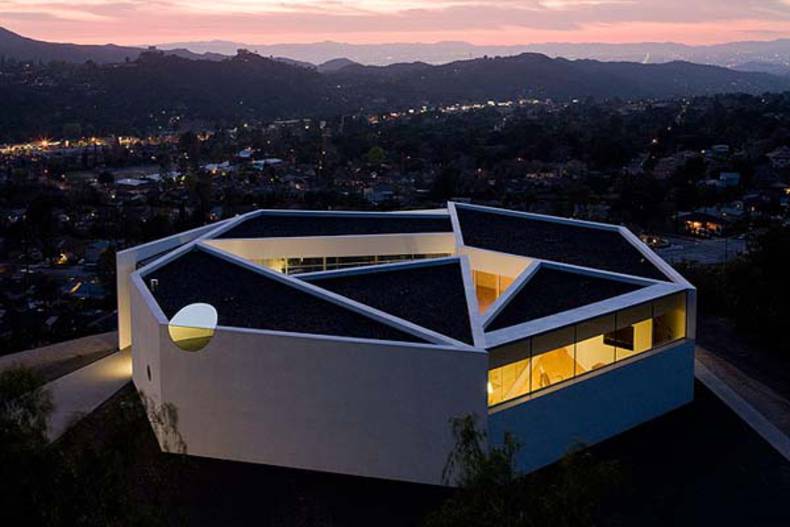
This project located 15 miles north of Los Angeles at the edge of Angeles forest got its name after two artists who became its inhabitants. The residence looks very contemporary and hi-tech. The unusual polygonal structure ends up having no doors to delimitate the space. The concept was to create a new relationship between building and landscape that is more urban and contained. A heptagonal structure of the dwelling has purity which is confounded by a series of intersecting diagonal slices though space. White colour dominates the interior design making the space light and airy. It looks both minimalist and elegant. For more information click Michael Maltzan.
More photos →
















