Modern Exteriors
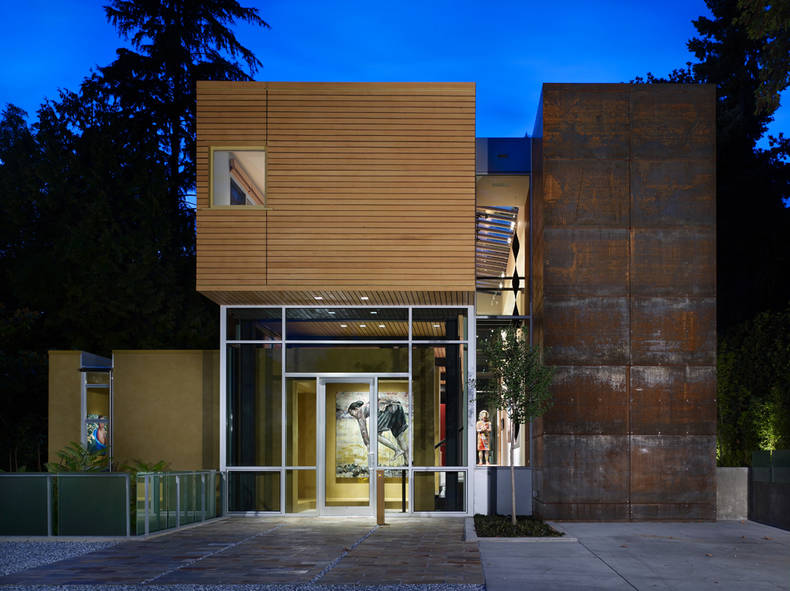
Mad Parks residence is an unusual modern house, designed by Vandeventer + Carlander Architects. It?s home for happy family in which everyone is fan of contemporary art and seeks to create a modern art museum inside. The facade is made of various materials - there are many windows, cedar from Alaska, which gives a more classic look, as well as metal, sharply contrasting with the other materials. So the residence is separated into several parts that make its structure very unusual. Inside the house you can see many interesting details: paintings, sculptures, original decorative elements. It seems that almost every thing here is unique.
More photos →
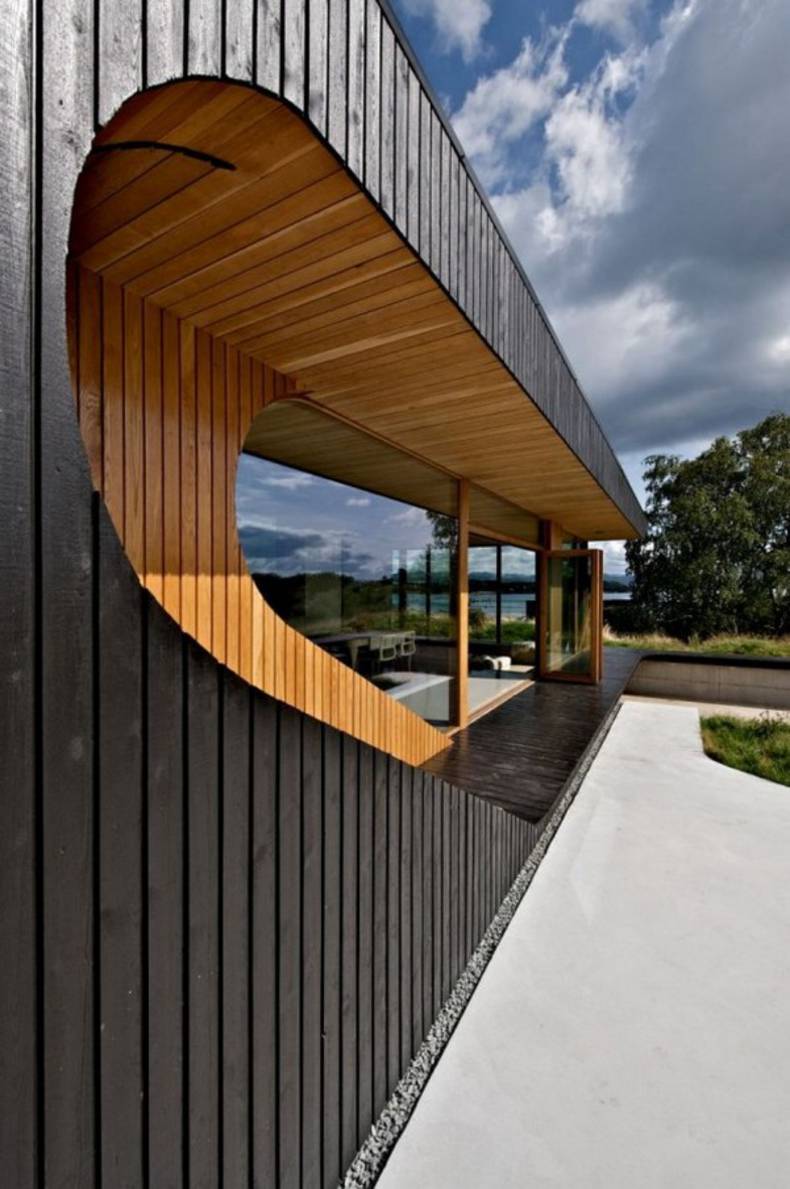
This a bit unusual building is located on the Norwegian island Rennesoy. It was done by projects of architect Tommie Wilhelmsen and named Delen Cabin. It?s contemporary private house used for family recreation close to nature. The architecture of the building is original and even a little unexpected, offering as sharp angles and smooth curves. Unusual visual effect is created through the combination of dark and light wood, as well as the presence of panoramic windows, and all this is combined with natural stone, which serves as the foundation for the house and an open area next to it. The interior design has made in minimalistic style that even more emphasizes the beauty of surrounding nature.
More photos →
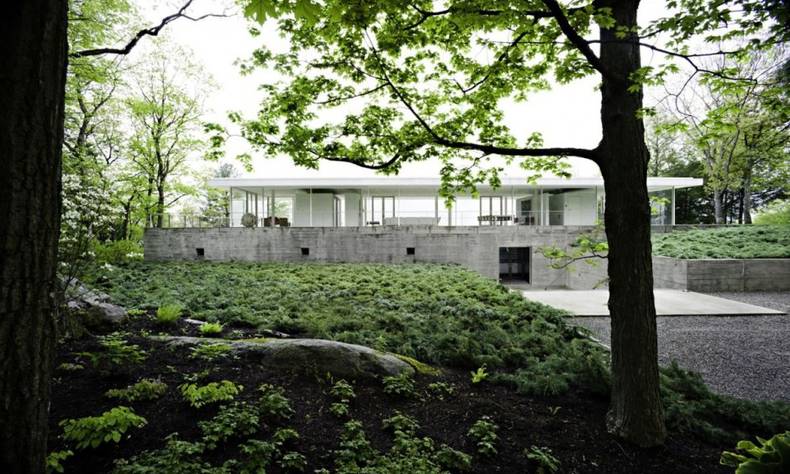
The house is located in profound tranquility place that reflects natural environment of the majestic Hudson River. The surrounding nature is impressive, the air is clean and soft, the space breathes with calmness… “A place where twilights are a thousand colours as the water breaks into a thousand reflections.” This was the association of Alberto Campo Baeza, the Spanish architect who designed this wonderful Olnick Spanu House.
More photos →
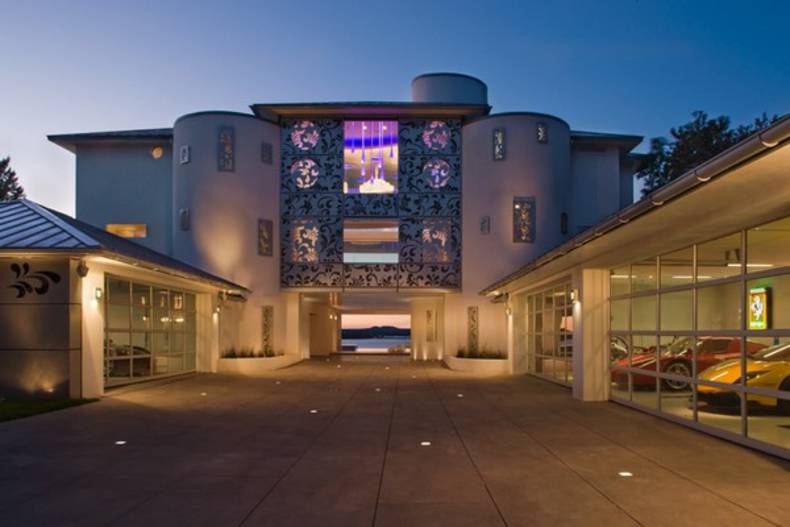
Company Winn Wittman Architecture worked on a redesign project of the residence Acquavilla, located on Lake Travis, near Austin, Texas. The mansion was built in the middle of the 80th, so it wanted a full reconstruction. The main goal was to create a concept which reflected the energy and life-style of the owner. Acquavilla looks like a house from modern fairy tale and impresses us with its luxury. Garages are made in the style of the showrooms, as the owner has great car collection. The original facade is decorated with a metal panel with floral motifs. You can also find it found in the glass doors and windows decor. The modern interior is filled with light. A pleasant combination of shades of color palette gives the house a unique atmosphere and femininity. But the main feature of new villa is breathtaking pool which seems to blend with the nearby lake.
More photos →
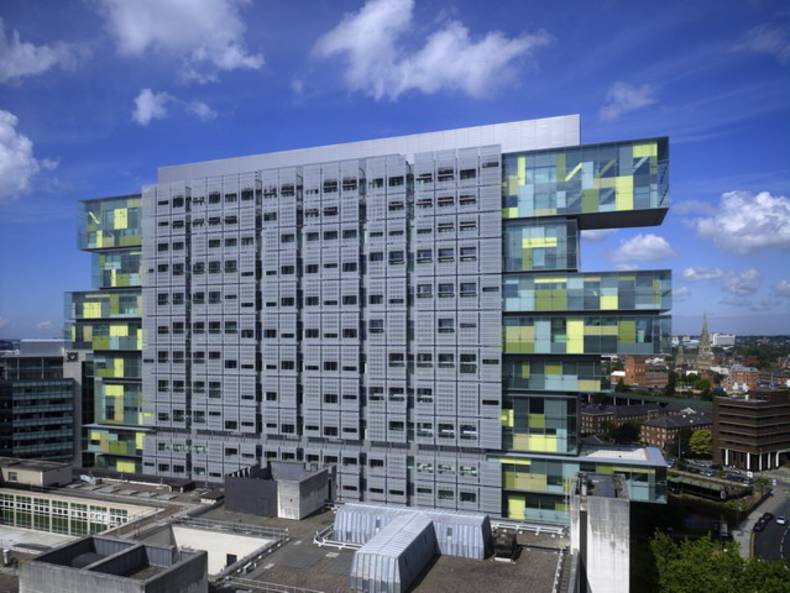
The Manchester Civic Justice Centre is the United Kingdom’s largest civil and family court to be built for more than 100 years. It was designed by an Australian practice Denton Corker Marshall and has been named one of Britain’s 10 best buildings of the decade. Described as a civic facility of true excellence, the courts building is regarded as a symbol of the city’s global significance. The space of the project is about 34,000 sq m on 15 levels. It houses 47 courtrooms, 75 consultation rooms, in addition to office and support space. The elegant complex is an example of an innovative and well-executed design.
More photos →
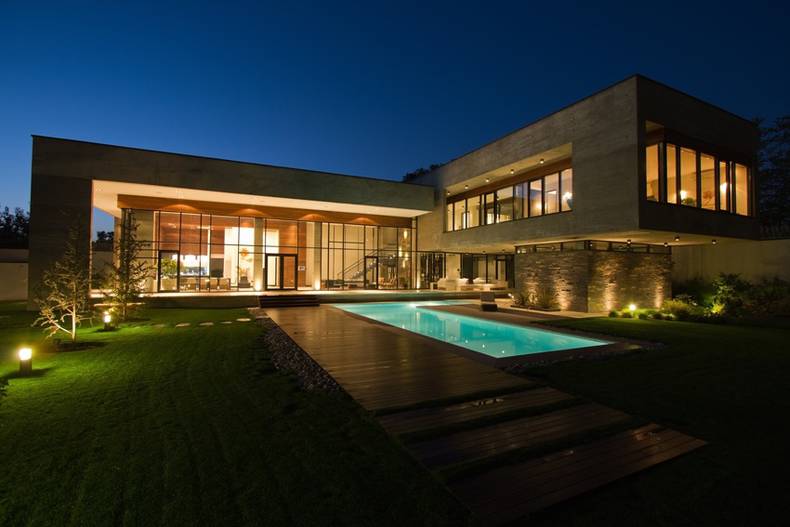
This stunning residence was designed by two Iranian architects, Makan Rahmanian and Kamran Heirati. It is located in Mohammad Shahr region near Karaj and designed to integrate to the neat garden it was built in. The interior of the house is totally connected to the exterior – thanks to the floor to ceiling glass walls surrounding the inner spaces. The patio and the L-shaped swimming pool are very well illuminated so when you look outside at night you would feel like the they are nothing but a continuation of the interior. To give some privacy when required and protect from the hot Iranian sun the house is equipped with automatic blinds. The inner living area is almost intact providing just a couple of huge rooms with extremely stylish contemporary interior design.
More photos →
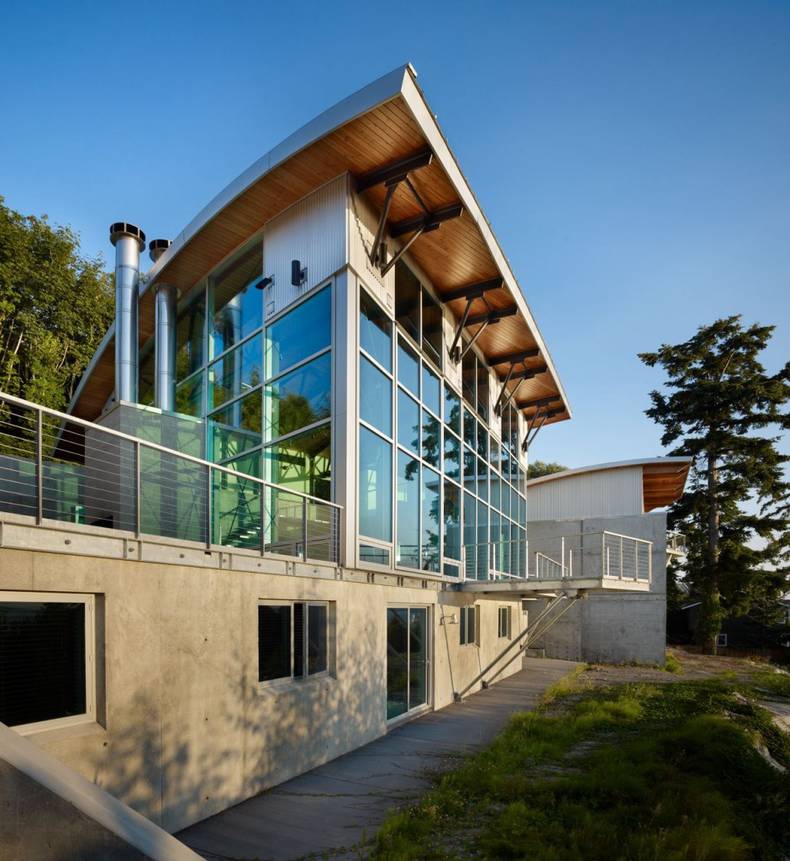
West Seattle Residence is a spacious modern house by Lawrence Architecture built in Seattle. During the construction were used materials such as steel, glass and concrete. Raw gray concrete in the façade and inside the house creates ascetic and special style. The house is located on a sloping site and has three levels, although one of them is the semi basement, and another is located almost under the roof. In the area of the living room ceiling height is over seven meters, which allows to achieve a stunning effect. Glazed walls let fresh air into the room and plenty of light. This contemporary project is 2010 Grand Award winner in the 30th Annual Builder\'s Choice Awards. Full description look here.
More photos →
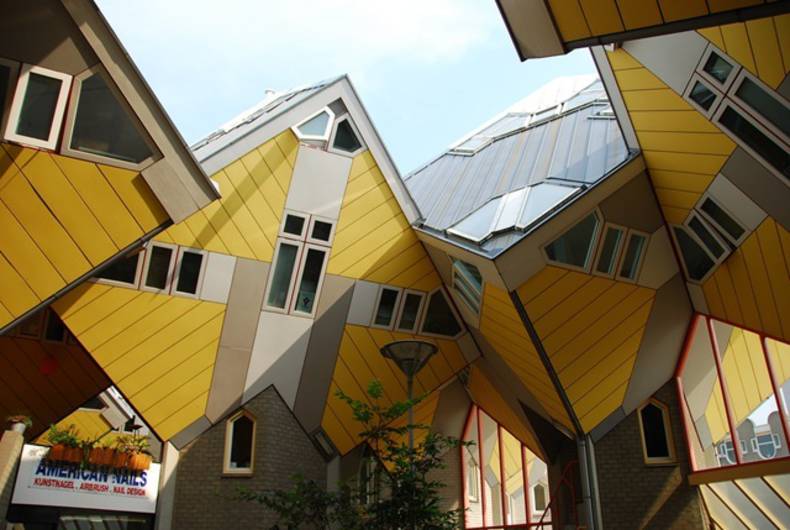
One of the really exciting places for tourists in Rotterdam is the street of Cubic houses. 40 conventional houses were tilted 45 degrees to become the first cube-shaped houses of Holland. Piet Blom, the designer thought of creating of a kind of village within a main city. When you look at them from outside, these houses appear disorienting, and it's quite difficult to imagine how one can stay upright inside them. But perhaps the most amazing thing is that they are inhabited. One of the Cubes is opened for the visitors to show them how it is to live in such a weird house. It looks tight and cramp outside, but inside the space is just right. Every little space here is utilized for something, so it is efficient. The living space is split into three levels: lower for the living area, middle for the sleeping one and the bathroom and the upper one for the extra bedroom. Take a look.
More photos →
















