Modern Exteriors
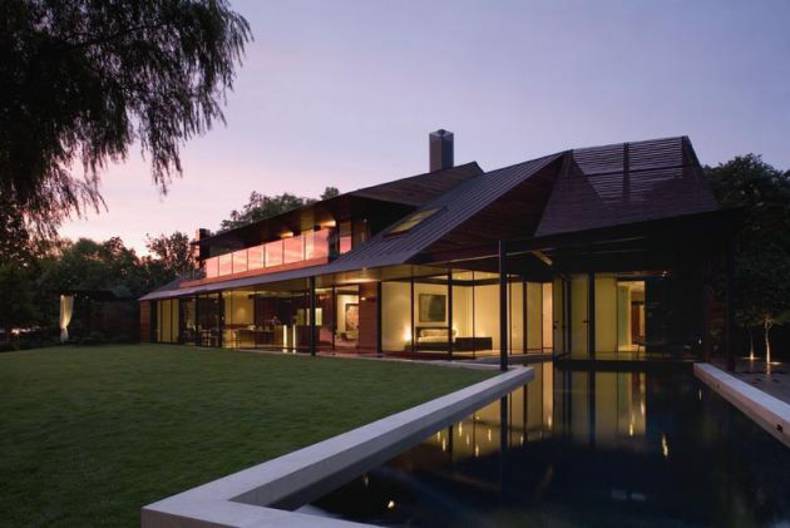
Peninsula Residence is located in Texas, near the beautiful Lake Austin. The house was built in the early 80\'s and has recently been partially rebuilt and renovated. The authors of the transformation of the house were the architects of Bercy Chen Studio. The residence has been equipped with new large windows and glazing fragments to use natural light and enjoy the beauty of surrounding nature. The designers also changed the shape of the roof and made replanning of the interior. There is a variety of materials in the new structure of the house such as dark wood, steel and glass. As a result, the house looks more interesting due to a little extravagant and geometric shape. And warm neutral tones of living areas provide welcoming and relaxed atmosphere.
More photos →
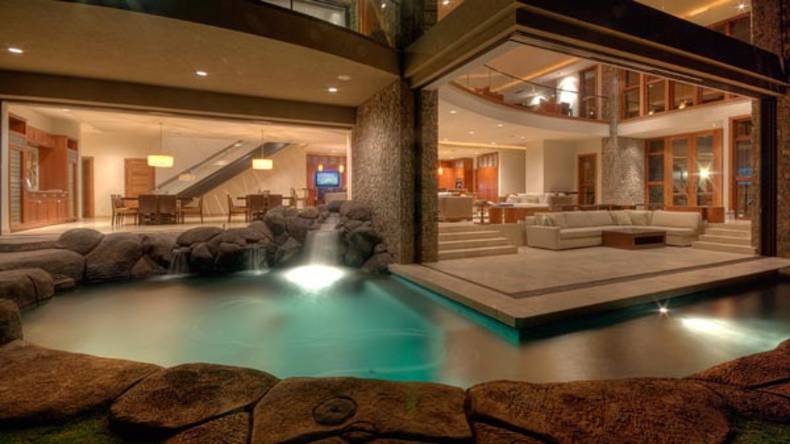
This magnificent oceanfront estate is located on the Island of Maui, Hawaii, between Kaanapali and Kapalua. Jewel of Kahana is the name of this fantastic residence which was given to it because of its uniqueness and luxurious features. Consisting of over 9,200 sq ft of flexible living space, this luxury dwelling offers breathtaking ocean views. Inside you will be delightful by 7 bedrooms, each with a luxurious bath, wet bar and attached oceanfront ohana, a large open living space with a fully equipped kitchen with separate enclosed butler’s kitchen, sport bar with pool and games tables on a floating mezzanine, a garage for three cars. And how about a spa and waterfalls? But this is not the end. You will also find an attached oceanfront 529 sq ft guest home. The interior design is really worth kings. This property is being sold fully furnished with a price tag of $14.9 million. More information here.
More photos →
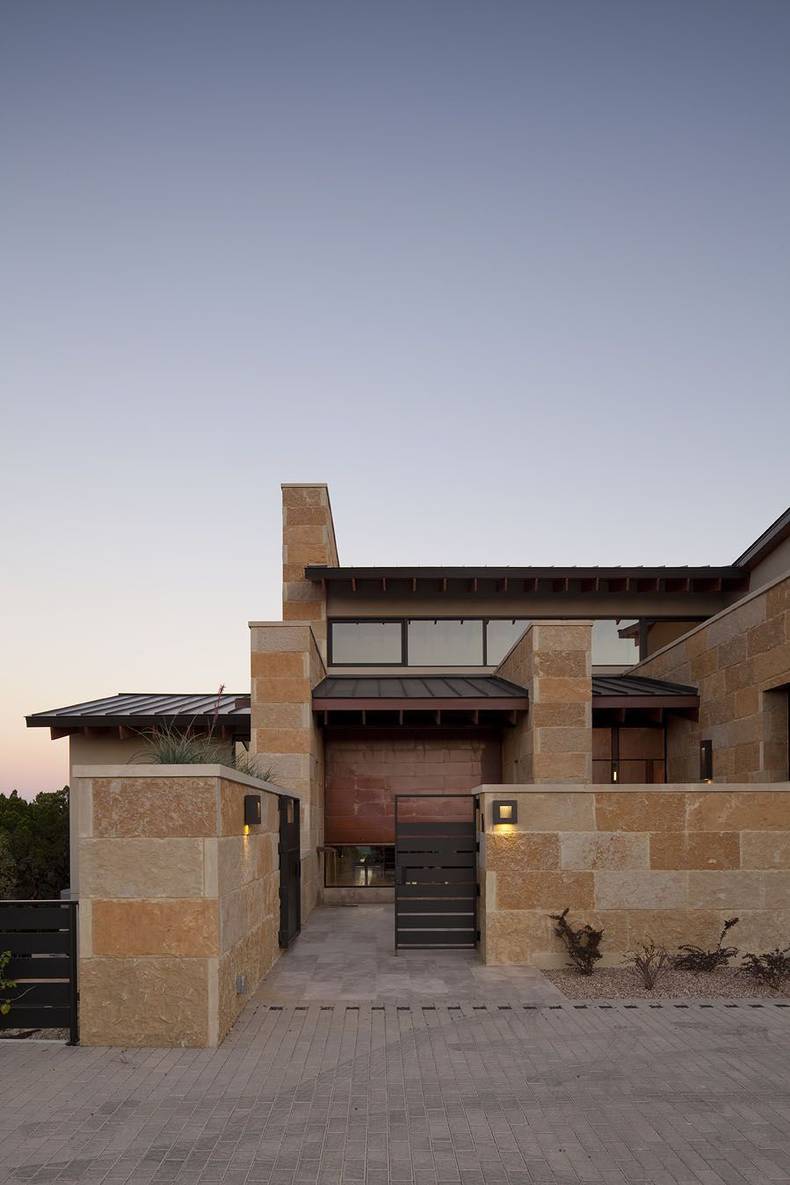
This beautiful contemporary house was designed by the Dick Clark Architecture, and situated in Westlake Hills, Texas. Terrace Mountain House is set well off of the street, offering privacy and spectacular view of downtown Austin. According to the client?s wish the plan is simply arranged around an open living, dining, and kitchen space to provide connection between public and private areas. Massive walls harmonize with an amazing pool and outdoor areas for relaxing and spending time in the open air. Designers used lots of local materials such as limestone Texas Lueders, copper and plaster, which combine well with other interior materials and modern furnishings. Dick Clark Architecture was previously presented in the blog with their Water House.
More photos →
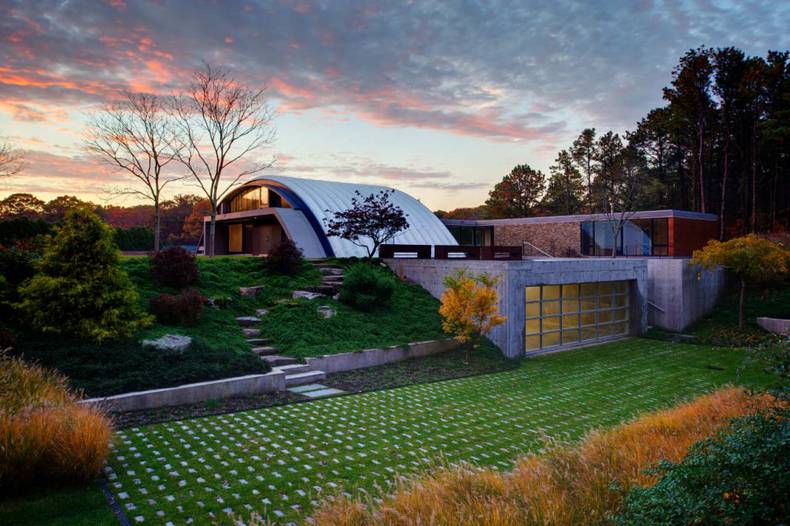
This amazing residence was built by Maziar Behrooz Architecture for a small family of two and their two big dogs. It?s located in East Hampton, NY, near the local airport and train track. The architects considered this fact and accentuated it in house\\\'s exterior by making it look like an airplane hangar. Such structure does not only look extraordinary, but is also very cost-effective because it doesn?t require too many supporting walls or columns inside of the building. The arc contains just some of the facilities, such as living, dining rooms and the kitchen, whereas the rest of the house is very well integrated to the landscape, housing some of the more intimate areas. The materials for the house were selected with energy saving in mind, making the power consuption of this house much lower than of the typical house of this size.
More photos →
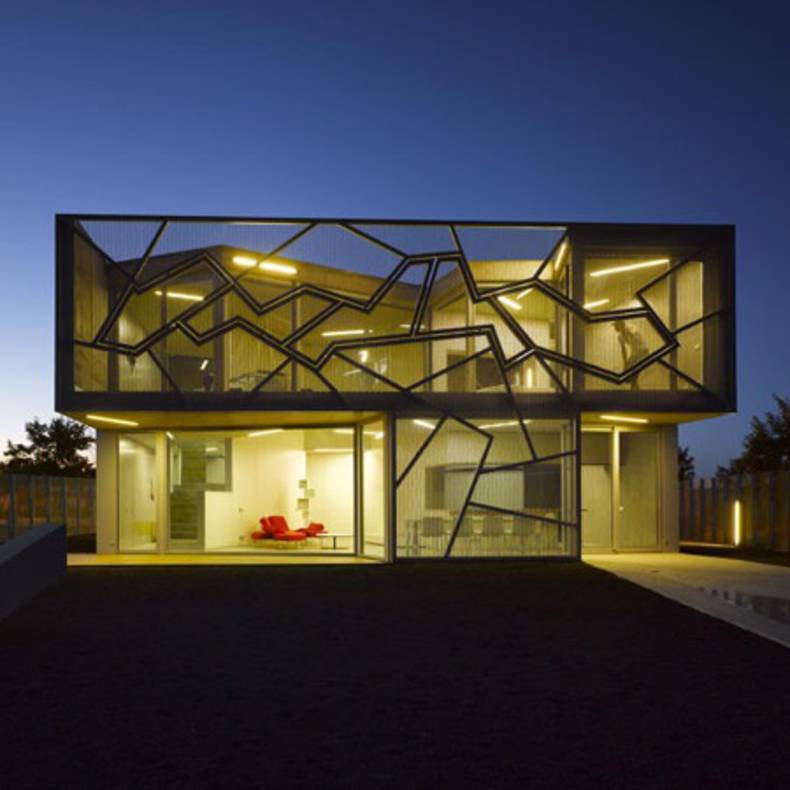
This tremendous Casa Zafra house located on a golf course in Aranjuez, Spain, designed by Eduardo Arroyo looks too fantastic to be real dwelling. The designers used the wire mesh in the façade construction as an aesthetic accent as well as a shield against golf balls. This luxury two-storey house is inspired by crooked geometry. Casa Zafra has lots of peculiars except the funky design. Living room offers mountain views, upper level bedroom has a view of the old city and a river, and exterior terrace and golf course can be seen from the kitchen.
More photos →
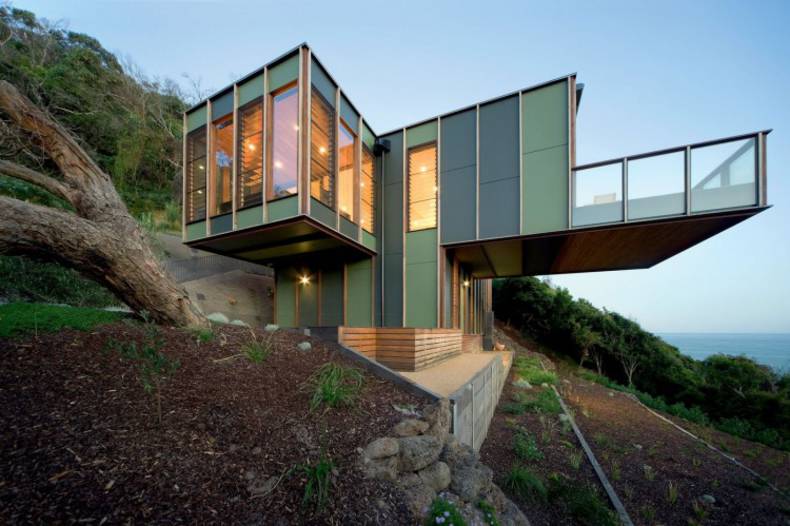
This house, like a spreading tree, located in the Australian state of Victoria and was designed by Jackson Clements Burrows. It is not difficult to guess that the creators of Treehouse were inspired by nature. The residence is situated on a sloping site near the coast and offers beautiful panoramic views of the countryside. It seems that large balcony can topple the structure from its roots on the rocky hillside, but it?s impossible. The building has an extremely robust construction and reliable foundation. From the outside house seems to be very compact and don?t have large internal spaces, but it is another illusion. There are 3 bedrooms, spacious living room with kitchen and dining room and even a mini solarium inside.
More photos →
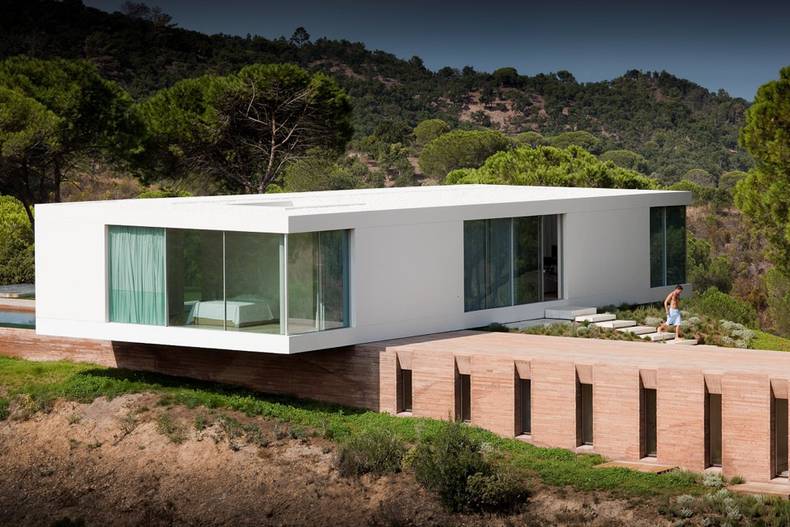
By its shape this house reminds of the previously reviewed Crossbox House, but it has a completely different concept, moreover it’s more like a luxury house and it’s 344 sq. meters big. The client’s wish was to have a contemporary holiday house to escape from the city noise. He arranged a competition between three Portuguese design studios to get the selection of house plans. Pedro Reis won the competition with his project of bi-volumetric house.
More photos →
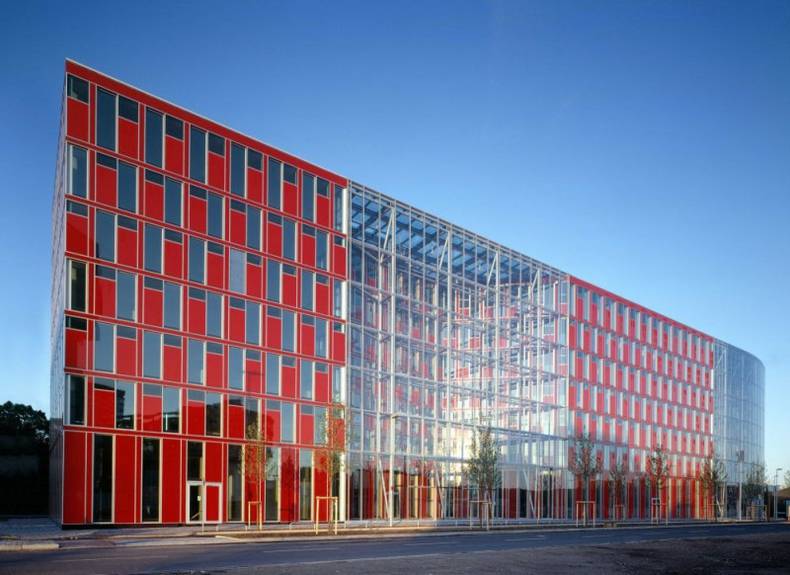
The Capricorn House located in Medienhafen, Düsseldorf, Germany was designed by Gatermann + Schossig Architekten. It is situated at the southern point of Düsseldorf harbor. The most essential feature of this eye-catching building with its red glass panels is the so-called i-modulFassade. There the problem of sound pollution exists, so a multi-functional facade module contains the necessary technology for controlling the building’s temperature and air quality. The building is equipped with an air-conditioning system for cooling, heating, ventilation and heat recovery. The architects also integrated lighting, sound absorption and room acoustics elements in the façade panel. The Capricorn building attracts attention and looks very modern and stylish.
More photos →
















