House remodeling
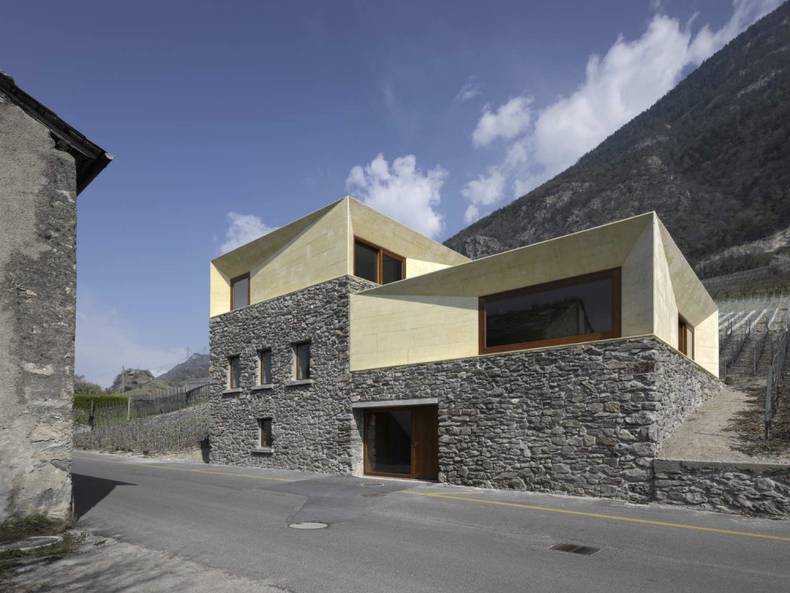
This spacious family house is the result of reconstruction or, more precisely, the complete transformation of previously existing building in Switzerland. Most part of the old building was destroyed; only a few walls, which fit well with the concept of a new project, as well as the basement have been preserved in excellent condition. A result of reconstruction old triangular roof was removed, at a place that a second floor with a flat concrete roof was built. The most part of the walls were replaced by a new concrete with a larger windows, hich made the interior lighter and provide beautiful overviews. Designers from Clavienrossier Architectes completed this project in 2010.
More photos →
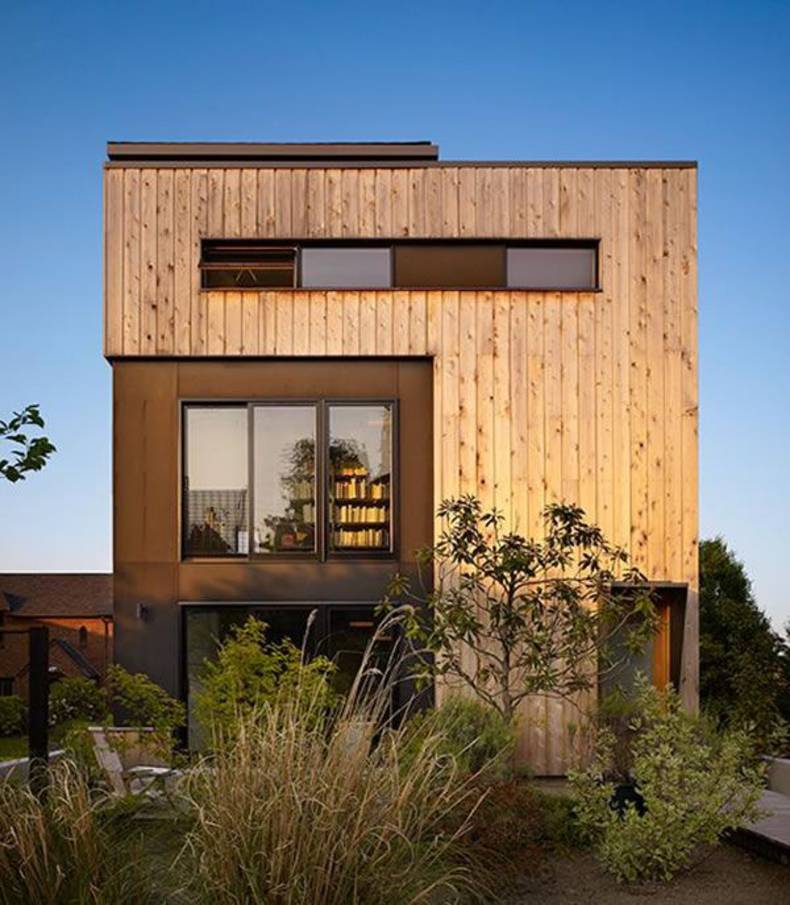
This contemporary house is located in Washington and it?s an example of quality and prestige remodel of famous Seattle architect Fred Bassetti's earliest design built in 1962. The authors of the project, called Wood Block Residence, became Chadbourne + Doss Architects. The house is situated on a sloping site, surrounded by dense vegetation and amazing natural landscapes and, of course, the residence features large windows and some fragments of the full glassed walls. The exterior was clad in such materials as concrete, wood and glass that look very harmonious there. Interiors show a close relationship with the environment and an inner courtyard. The combination of black and white, as well as individual elements of natural wood emphasizes elegance and style.
More photos →
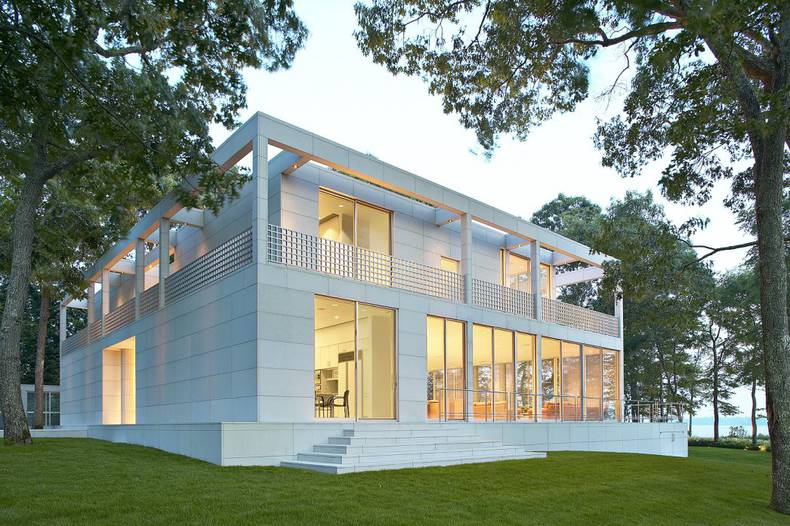
Bates Masi Architects are well known for beautiful revamping old buildings into stunning new ones. There is only the foundation from the old wooden building that was built there earlier. The main part of the Georgica Pond house was rebuilt from bottom up. During the construction were used only the most modern and high quality materials: aluminum, steel, glass and stone. All the rooms of the second floor, where bedrooms are located, have exits to spacious balconies that surround the building almost the entire perimeter. Garage and working studio of owner are situated in a small one-story annex. Next to the house in the shade of branchy trees was equipped a spacious pool and plenty of space for outdoor recreation.
More photos →

Architects of Ike Kligerman Barkley have recently completed the work connected with the reconstruction of this large beautiful home, located in Connecticut. The project was called Lookout House. Originally, the building at this place was built in 1979 and home owners wanted to preserve its original structure, but expand the available space and make it more modern and convenient. The old part of the house, situated under cone-shaped roof, has undergone minimal changes, and new cube part was build next to the old. The space between these two parts of the building is connected by a glass corridor. Now the place is more than enough, and owners even have two beautiful pools, inside and outside.
More photos →
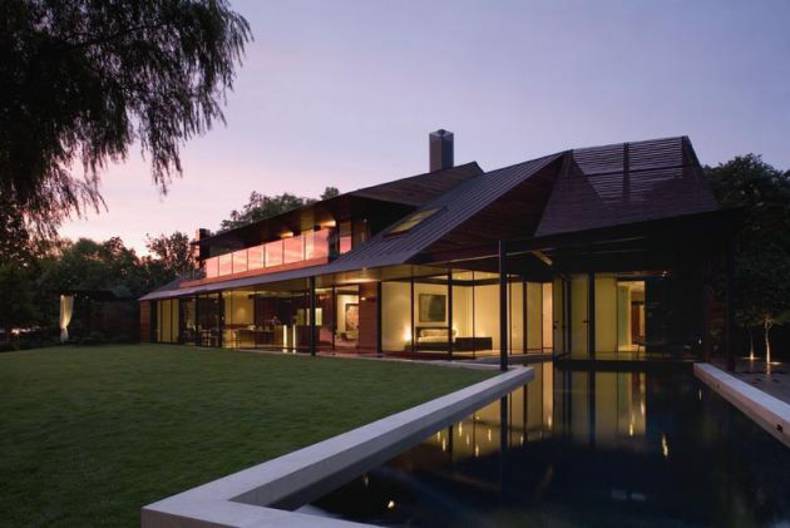
Peninsula Residence is located in Texas, near the beautiful Lake Austin. The house was built in the early 80\'s and has recently been partially rebuilt and renovated. The authors of the transformation of the house were the architects of Bercy Chen Studio. The residence has been equipped with new large windows and glazing fragments to use natural light and enjoy the beauty of surrounding nature. The designers also changed the shape of the roof and made replanning of the interior. There is a variety of materials in the new structure of the house such as dark wood, steel and glass. As a result, the house looks more interesting due to a little extravagant and geometric shape. And warm neutral tones of living areas provide welcoming and relaxed atmosphere.
More photos →
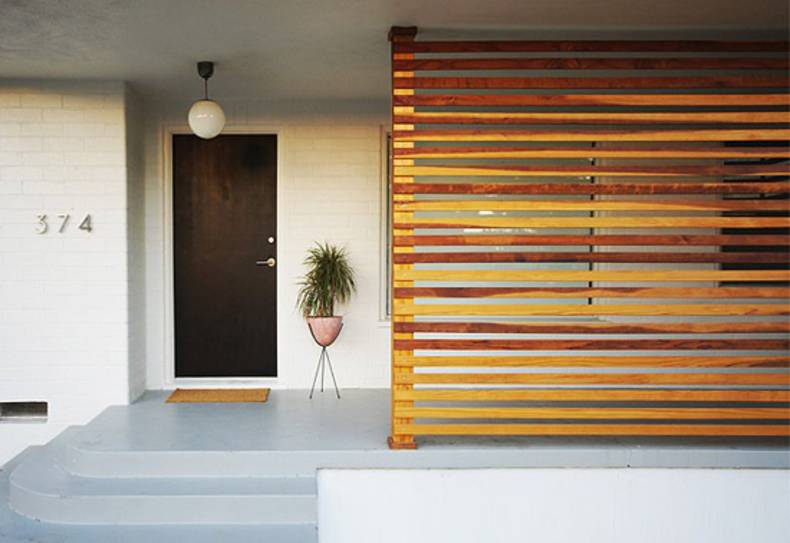
The Brick House is a web blog started by Morgan Satterfield and her boyfriend Jeremy Chlebik. They are writing about their own house and what they do to make it better. Remodeling began back in 2008, still goes on and to Morgan it seems like she would like to do that forever. And why not if this hobby makes her house better and doesn’t costs too much – she has a rule of $100 which means that she doesn’t spends more than that on one item. But most of the thing they do themselves and with the help of their family and friends. It’s hard to believe all that when you look at the pictures – the interior Morgan created is great and it’s amazing how many great ideas she found. If you are going to remodel your home in near future you should definitely refer to her blog here.
More photos →















