Contemporary Interiors
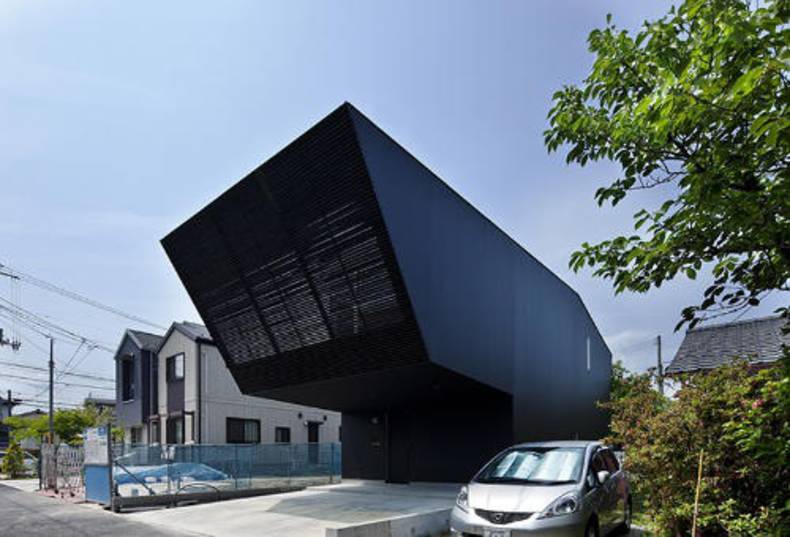
The Japanese architecture firm Apollo Architects has recently presented its new unusual Lift house in the residential district of downtown Sendai, Japan. This futuristic three-storeyed house is characterized by seamless geometric volumes and an impenetrable façade. It stands out among the crowd of the quiet houses in the neighborhood. The main outstanding feature is the protruding upper floor which offers some shade and protection to the cars parked below it. This space is available for the parking zone for two cars. The most of the light comes from the unusual façade but also through the inner private terrace, found inside the house. The interior is characterized by large open spaces arranged around a central courtyard. Dark louvers on the slanted facade act as a shield to the residence, providing views outwards but not in.
More photos →
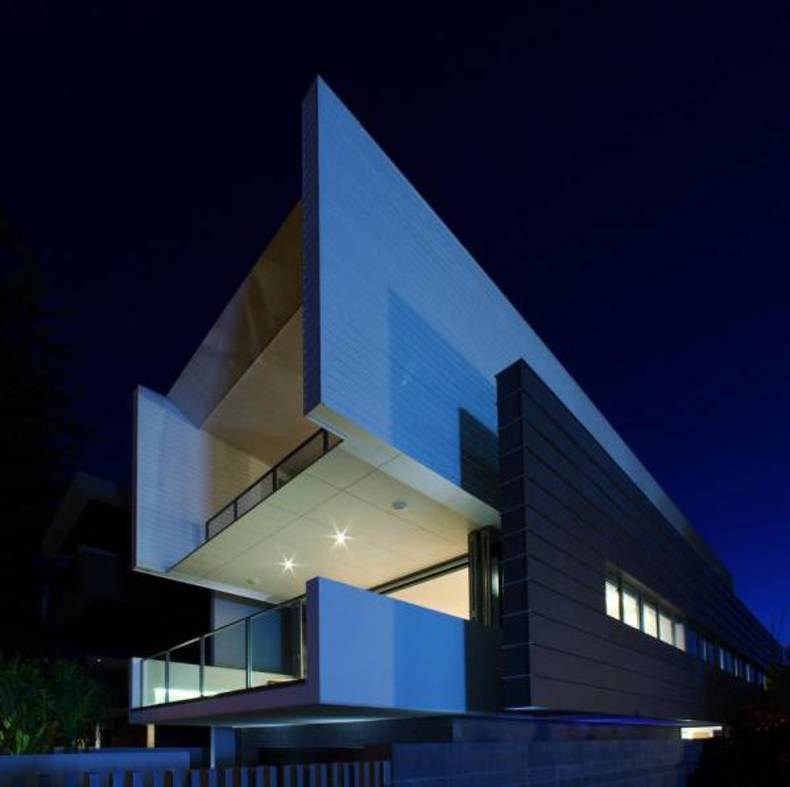
The people?s desire to live closer to the ocean sometimes incites them to build houses on the most unsuitable places. For example, this unusual house in Australia was built on a long narrow site, which occupies 10m wide x 50m deep across the road from the ocean. The authors of the project are designers from BDA Architecture. Undoubtedly, the plot size influenced the layout of the house. The front part includes a garage and entrance at ground level, a living area is located on the first floor and a master suite - on the second floor. Two terraces provide beautiful view. Courtyard with pool is very small, but functional, cozy and comfortable as it is safely protected from the winds.
More photos →
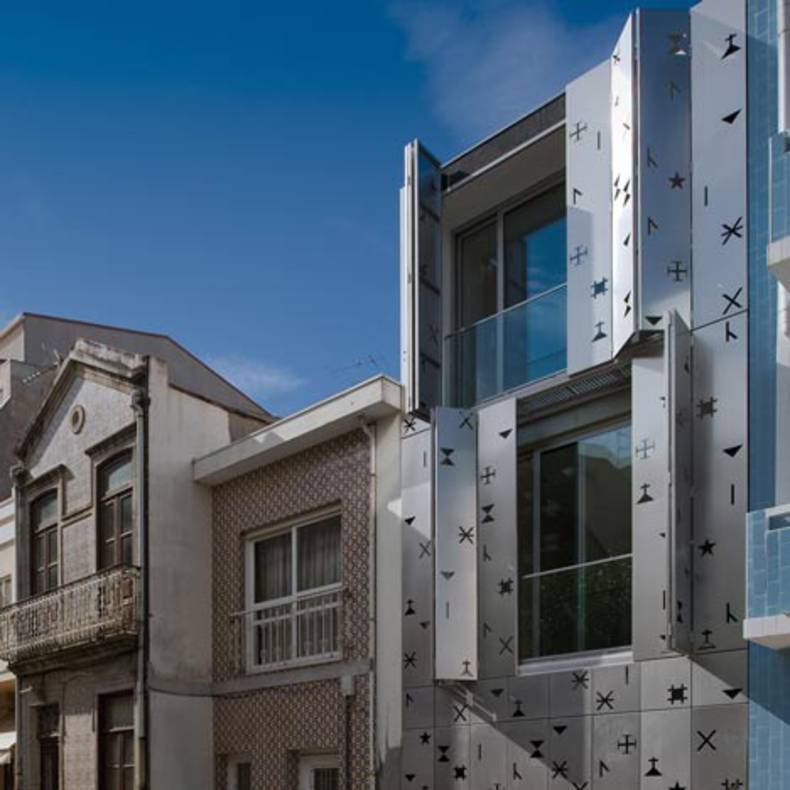
Póvoa de Varzim, Portugal is proud of the House 77 by Portuguese studio dIONISO LAB. This house has aluminium shatters as the part of its façade which is very important for this town traditionally been the fishing one. Such system of symbols was used here long ago for communication and signing the private and fishing belonging. So this dwelling is very valuable from the historic point of view. It brings the memory and also makes the street scene more colourful. The design of the house is very simple, even minimalist. House 77 is organized in the vertical way, so the public space is on the lower floors, while the private one is on the higher. Interesting shutters provides necessary privacy. The house is opened to a small garden at the west side. So it can be said that house 77 became a centre of “Bairro Norte” being culturally and historically rich.
More photos →
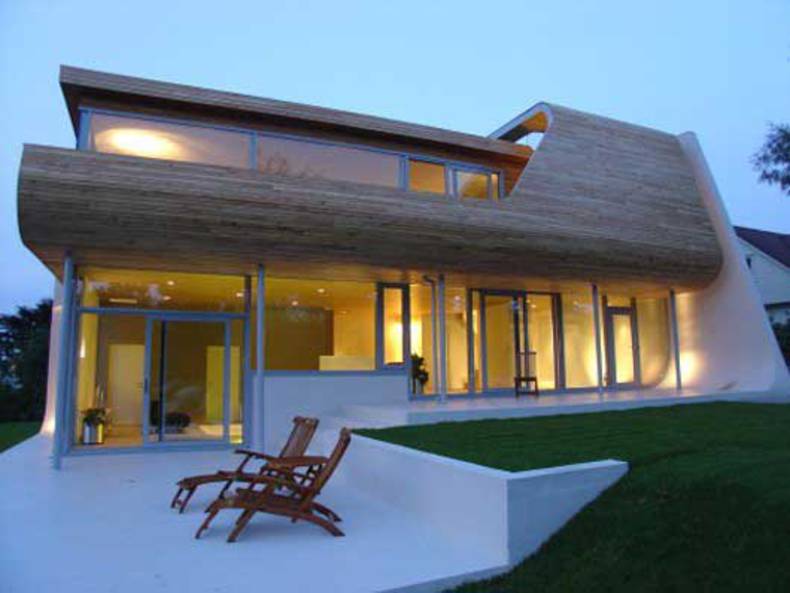
Villa Hellearmen, built by Norwegian architect Tommie Wilhelmsen, is an excellent example of how one project could combine several different materials and also play with shapes and lines, so it looks harmonious and natural ways. The villa is located in Stavengere, Norway. The house has an unusual shape; the complexity is determined by a variety of volumes. The most contemporary exterior element is wooden part, which makes house so striking and individual. Inside the house you can also see a combination of curved and straight forms, as well as plenty of wooden surfaces. The interesting feature is glass window in the floor of the second level, through which you can watch what is happening in the living room. By the way, the author of this project was previously presented in the blog with his Delen Cabin.
More photos →
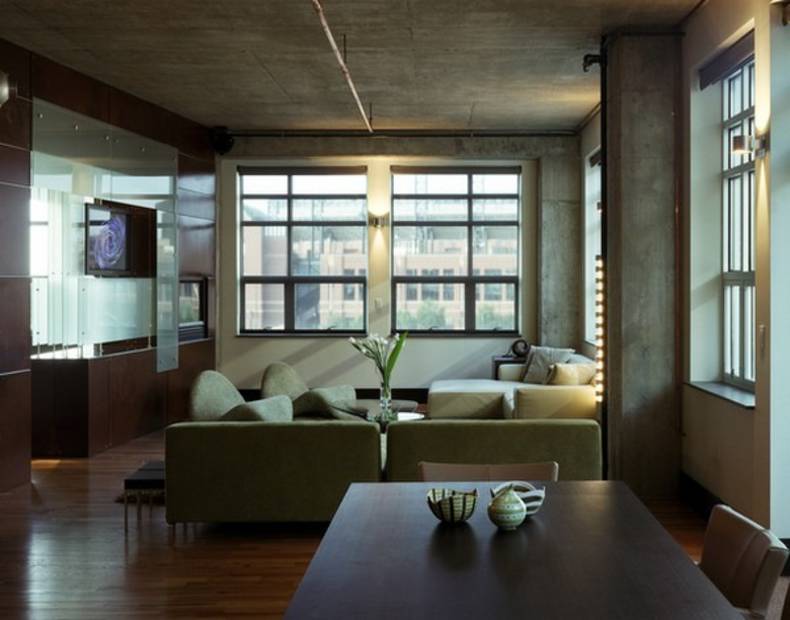
The designers from Beaton Design were inspired by exotic automobiles in its “lines, form and detailing”. Their aim was to create a cozy dwelling with a passion for it. At the same time this elegant and exquisite apartment introduces its owner’s dynamic character into the interior design. One of the peculiar is the unusual geometric shape of the walls that divide the space into six areas. Another interesting point is aesthetic glass editions. Floor apartment is made of wood patterned very beautiful and attractive, while the walls consist of a few ornaments in the form of attractive and designed fantastic. The apartment is very airy and light with warm atmosphere and contemporary accommodation.
More photos →
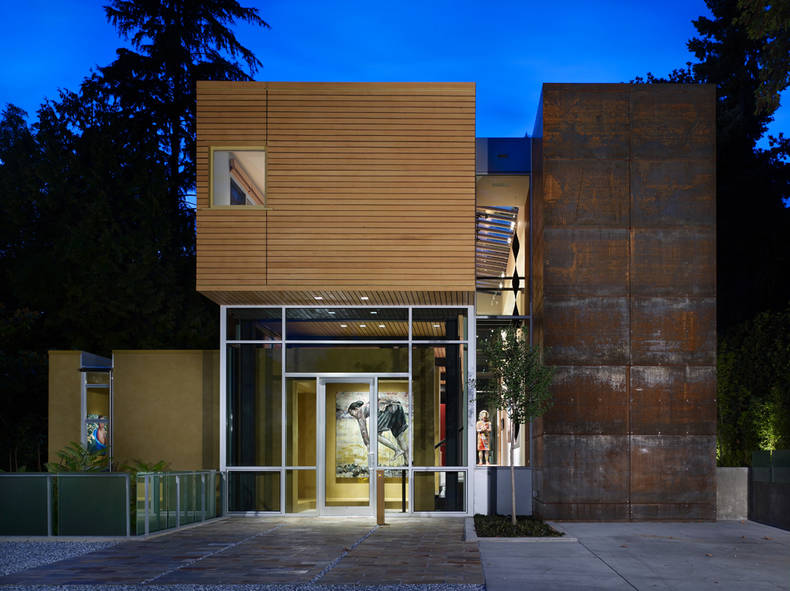
Mad Parks residence is an unusual modern house, designed by Vandeventer + Carlander Architects. It?s home for happy family in which everyone is fan of contemporary art and seeks to create a modern art museum inside. The facade is made of various materials - there are many windows, cedar from Alaska, which gives a more classic look, as well as metal, sharply contrasting with the other materials. So the residence is separated into several parts that make its structure very unusual. Inside the house you can see many interesting details: paintings, sculptures, original decorative elements. It seems that almost every thing here is unique.
More photos →
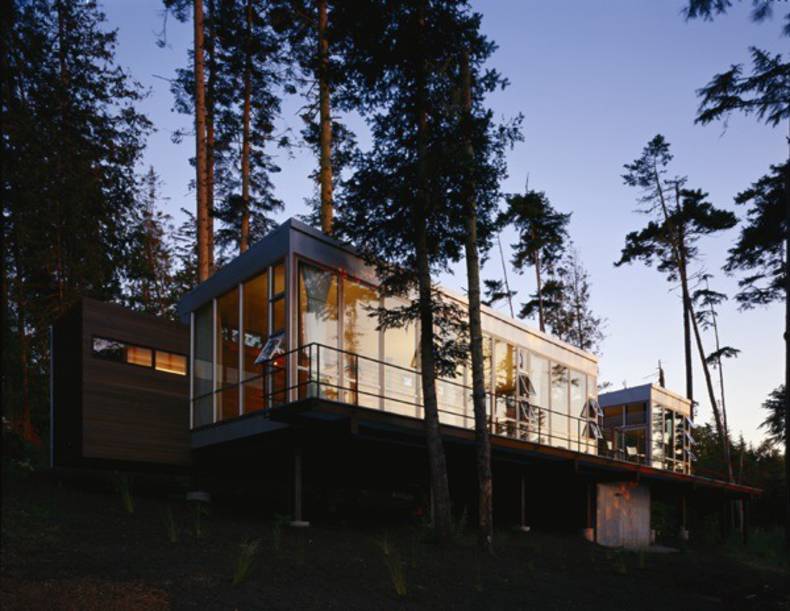
The beautiful and modern house was built at the edge of one of the cliffs overlooking the Pacific Ocean. Named Villaluse, residence was designed by Studio WPA and located in Port Washington. The customers of this interesting house dreamed of living away from the city in a quiet and peaceful place. The house has several bathrooms, bedrooms, living room, kitchen and mini-bar. Extensive glazing of the walls allows to admire the beauty of nature without leaving the house, but if you want to get some fresh air, you can go to the balcony that encircles the house almost around the perimeter. This contemporary house resembles a ship, which is anchored in this place and ready to go to the next trip at any moment.
More photos →
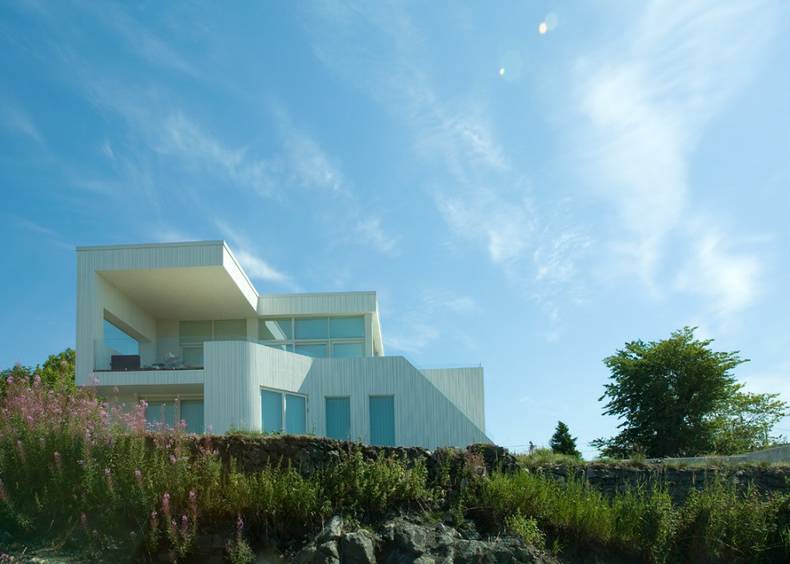
Villa G is an interesting house with a white facade, which was designed by Saunders Architecture company in Norway. It seems the house consists of multiple volumes interconnected randomly and looks futuristic. In the interior decoration advantage has been also given to the white color, which is well-complemented by individual accents of brighter colors. So the interior of the house is quite contrasting and modern. Description from architects: ?The house is large yet not dominating, modern but not pretentious. The house has a futuristic form but is built with traditional Nordic materials and architectural elements with a good basis in Norwegian building methods?.
More photos →
















