Contemporary Interiors
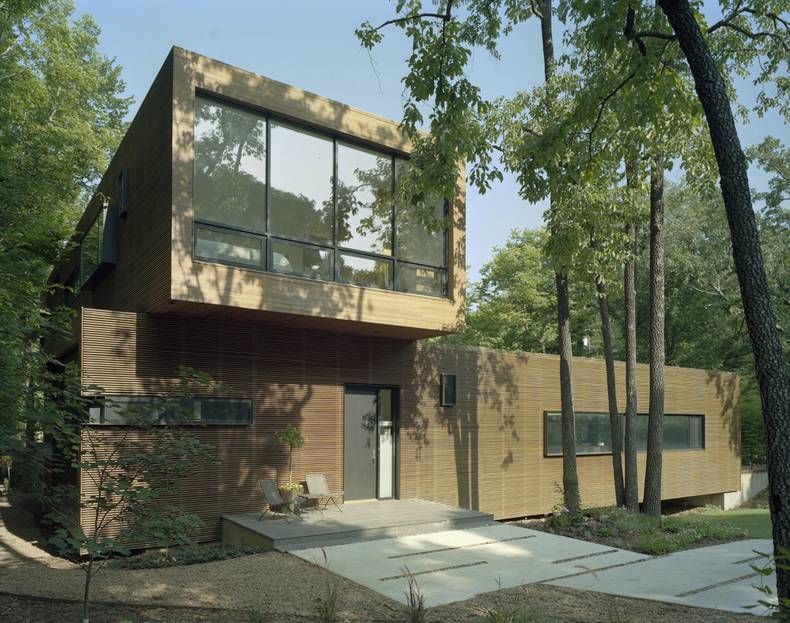
This contemporary L-stack house designed by Marlon Blackwell Architect is located in the city of Fayetteville, Arkansas, USA. It is built in trapezoid-shaped lot, traversed diagonally by a dry-bed creek. The designer’s concept is ‘L’ configuration that subdivides the interior program and the site into private and public entities. The house structure is formed by the two 18 -foot wide boxes hinged together by a glass-enclosed stairway. The L-Stack house as bridge provides an intensification of place, a cultured place revealing the evolving relations between home, nature, and city. The windows all over the house provide the sense of privacy and perfect illumination. Primary materials at the interior include teak floors, walnut, white oak millwork, and painted wood plank accent walls.
More photos →
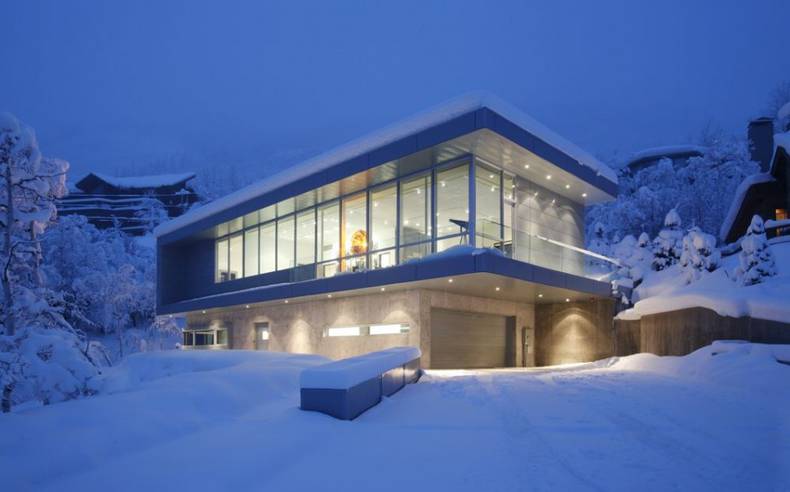
Scholl residence was built by Studio B Architects in Colorado. The customers of house are the couple who has another home in Florida. They love to travel and enjoy photography, so they wanted to have enough space for photos and different gifts which they brought from trips. Residence is large, spacious and very light. Panoramic windows allow to open beautiful view of the natural landscape, making the interior closer to nature. At the ground level there is gallery, wine cellar, two rooms for guests and a mini-spa room with massage table. The first floor has lounge, kitchen, dining room, master bedroom, a spacious balcony and small garden with access to the roof, where you?ll find a cozy terrace.
More photos →
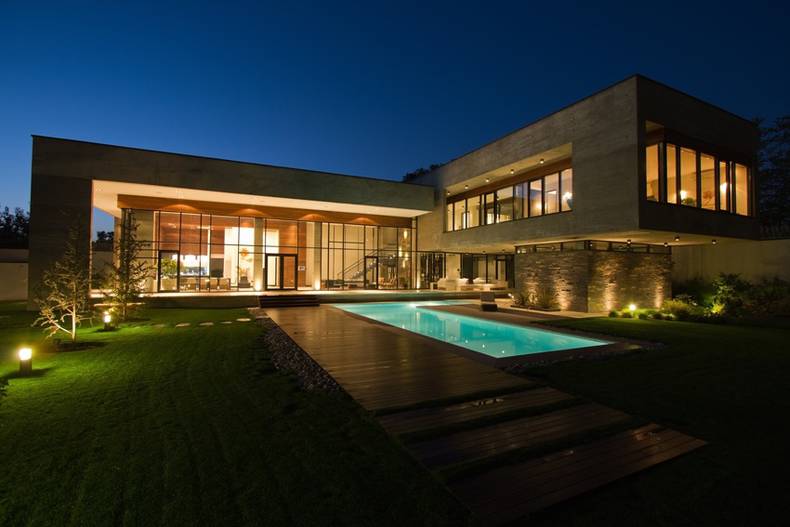
This stunning residence was designed by two Iranian architects, Makan Rahmanian and Kamran Heirati. It is located in Mohammad Shahr region near Karaj and designed to integrate to the neat garden it was built in. The interior of the house is totally connected to the exterior – thanks to the floor to ceiling glass walls surrounding the inner spaces. The patio and the L-shaped swimming pool are very well illuminated so when you look outside at night you would feel like the they are nothing but a continuation of the interior. To give some privacy when required and protect from the hot Iranian sun the house is equipped with automatic blinds. The inner living area is almost intact providing just a couple of huge rooms with extremely stylish contemporary interior design.
More photos →
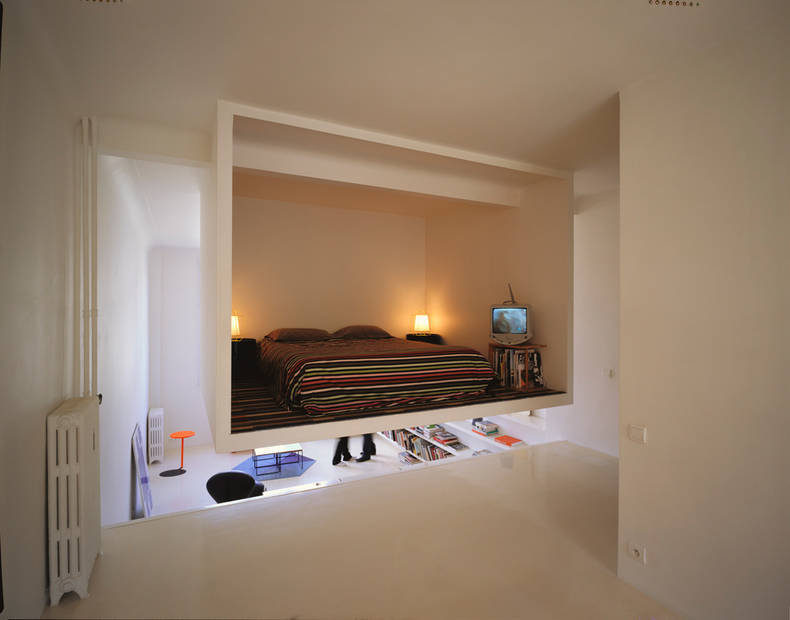
French architects from Emmanuel Combarel Dominique Marrec successfully worked on the transformation of 50 sq.m. apartment. The main strategy was to create the most open space and additional room. The project is called the Valentine Apartment and its main feature is white cube in the centre. Previously, there was the artist's studio, so the layout of the apartment is quite unusual. One-storey apartment was divided into two levels due to high ceilings. Adhering to the original ideas, work on the remodeling embodies the concept of freedom. Thus, the unusual bedroom in the form of a floating in the air cube became the heart of the apartment. Moreover, the extra room does not limited space bud add originality of interior.
More photos →
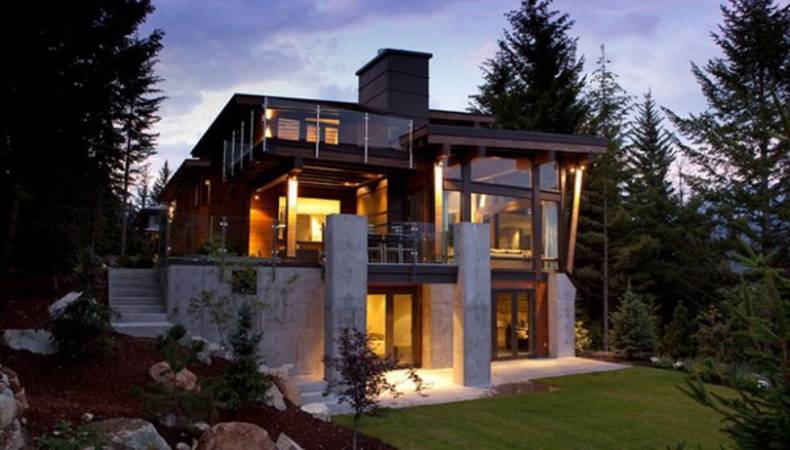
This luxury house with five bedrooms and five bathrooms was designed by specialists of HGTV, headed by Kelly Deck. In addition to the original appearance, the house provides modern and luxurious interiors, decorated with bright local cedar and copper. Features of the residence include a beautiful patio with a Jacuzzi and fireplace, elegant wine cellar, gym, entertainment room with a smart sound system. Floor-to-ceiling windows offer scenic overview of the beautiful nature around and fill the room with natural light. Recently, this magnificent property in Whistler, Canada, was put up for sale for 6 5000 000 dollars. For more details visit this site.
More photos →
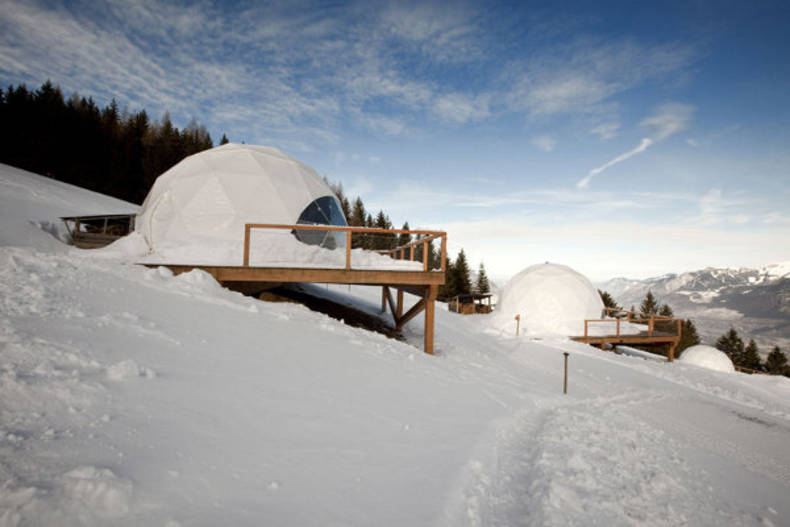
Located 1700 meters above sea level, The WhitePod Alpine is a unique environmentally friendly mountain resort in the Swiss Alps. The basic concept of the resort is to provide the harmony with nature and the necessary comfort. WhitePod camp consists of 15 unique tents and traditional wooden house, where guests can purchase food and drinks. Inside each unit hides a comfortable hotel room, built on a wooden platform and insulated from the cold, wind and snow. All tents are equipped with fireplaces, luxurious beds and bathrooms. A large window offers breathtaking view of the valley below. The cost of such unusual room ranges from $ 400 to $ 550 per night.
More photos →
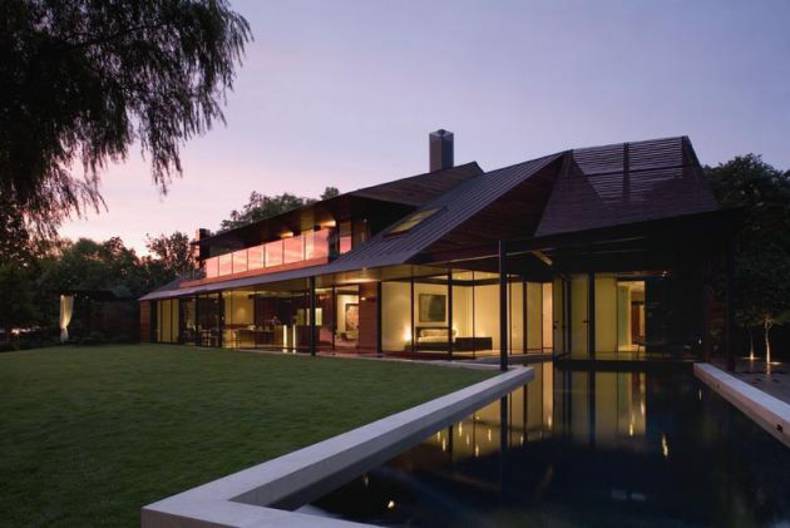
Peninsula Residence is located in Texas, near the beautiful Lake Austin. The house was built in the early 80\'s and has recently been partially rebuilt and renovated. The authors of the transformation of the house were the architects of Bercy Chen Studio. The residence has been equipped with new large windows and glazing fragments to use natural light and enjoy the beauty of surrounding nature. The designers also changed the shape of the roof and made replanning of the interior. There is a variety of materials in the new structure of the house such as dark wood, steel and glass. As a result, the house looks more interesting due to a little extravagant and geometric shape. And warm neutral tones of living areas provide welcoming and relaxed atmosphere.
More photos →
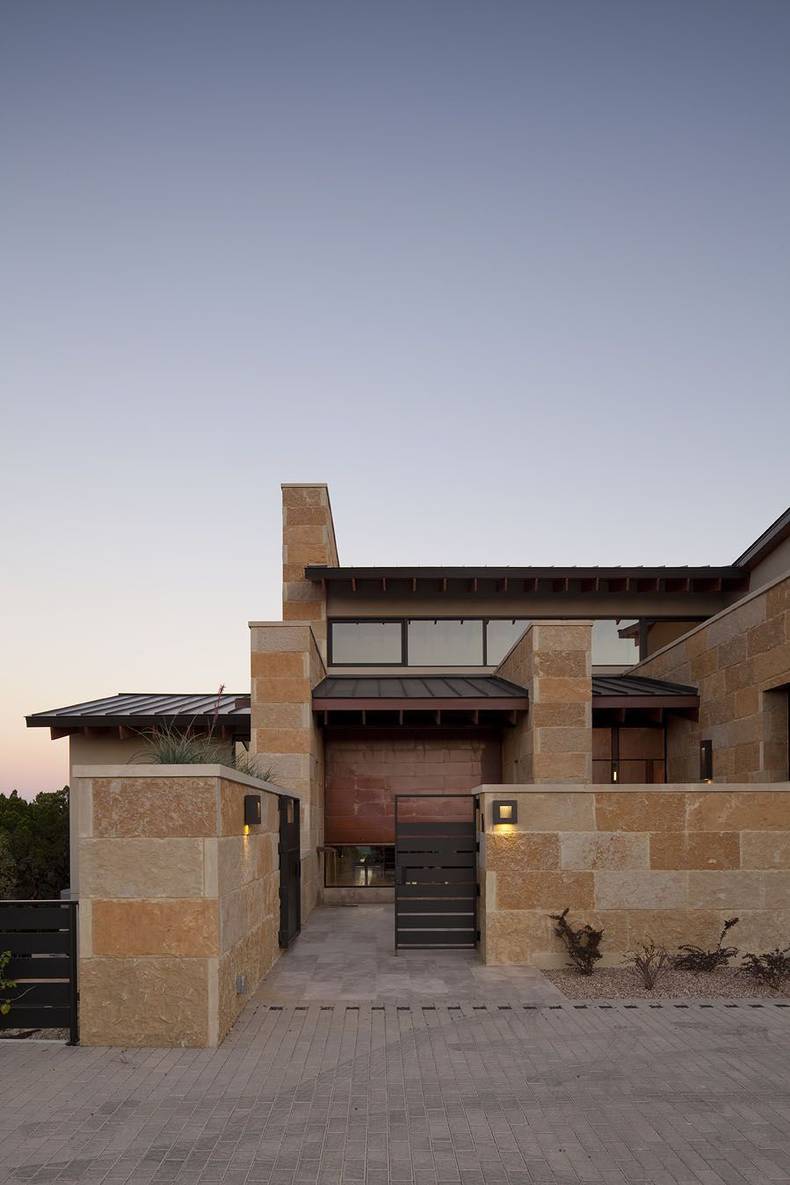
This beautiful contemporary house was designed by the Dick Clark Architecture, and situated in Westlake Hills, Texas. Terrace Mountain House is set well off of the street, offering privacy and spectacular view of downtown Austin. According to the client?s wish the plan is simply arranged around an open living, dining, and kitchen space to provide connection between public and private areas. Massive walls harmonize with an amazing pool and outdoor areas for relaxing and spending time in the open air. Designers used lots of local materials such as limestone Texas Lueders, copper and plaster, which combine well with other interior materials and modern furnishings. Dick Clark Architecture was previously presented in the blog with their Water House.
More photos →
















