Contemporary Interiors
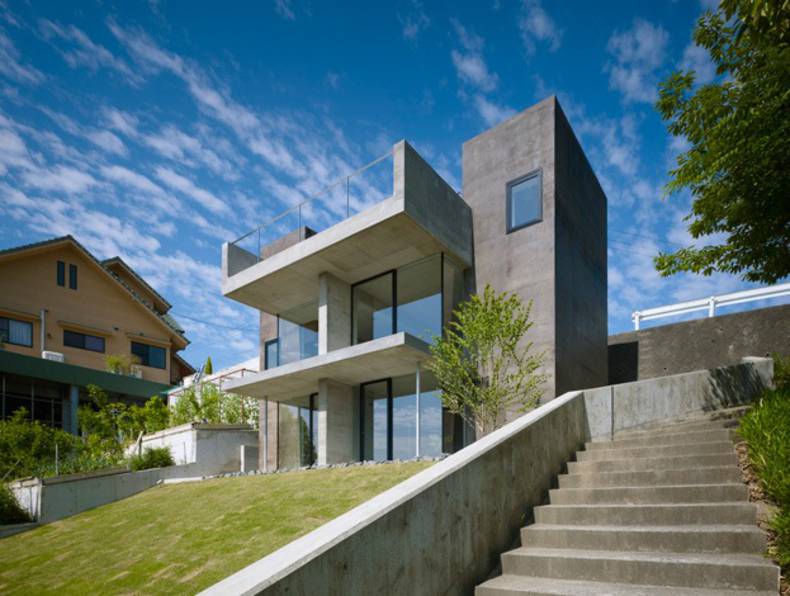
More photos →
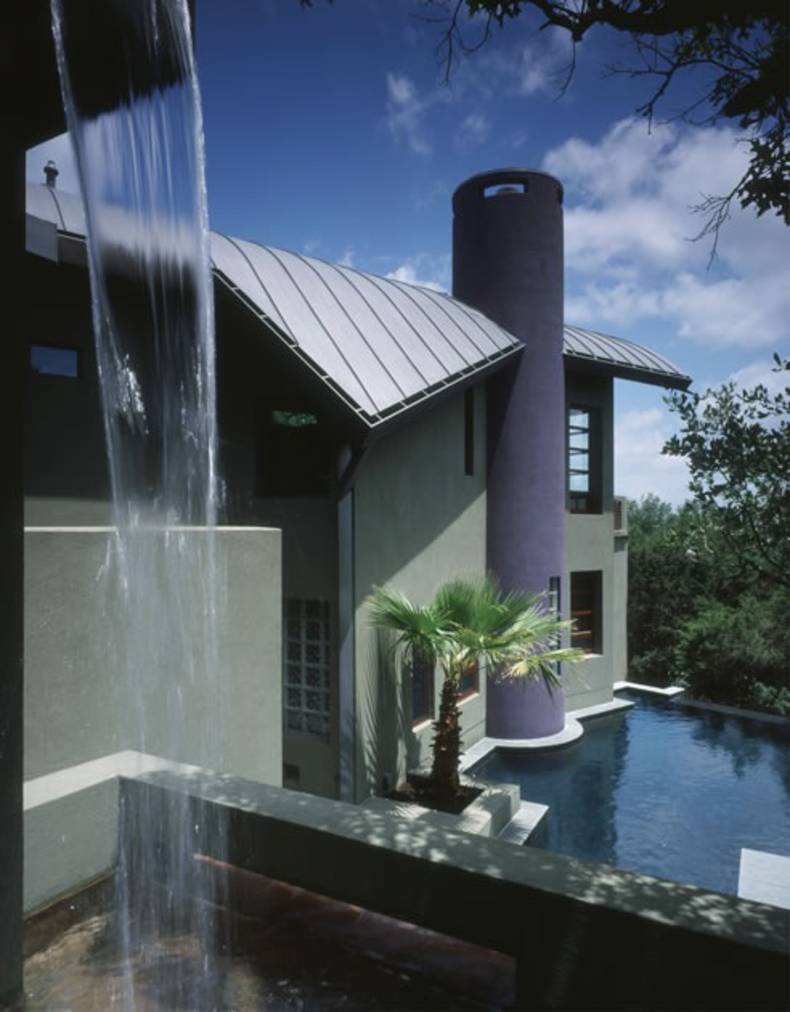
More photos →
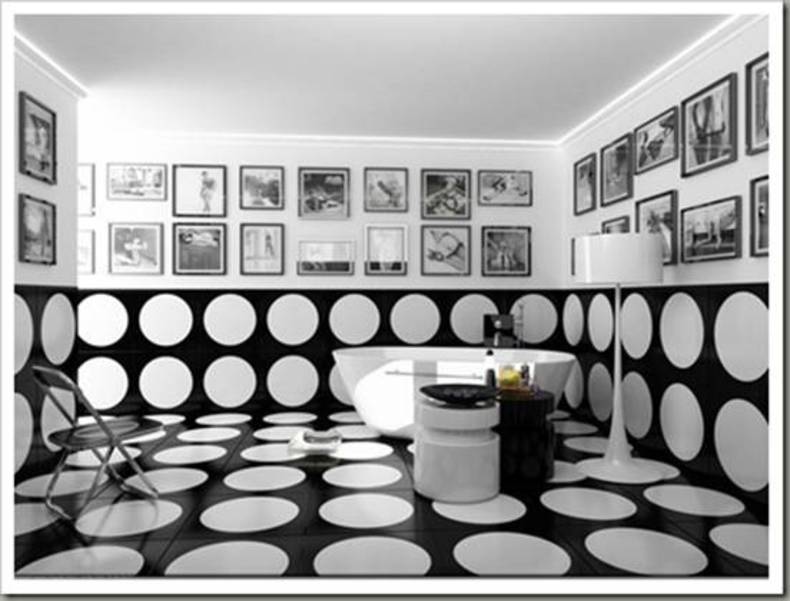
More photos →
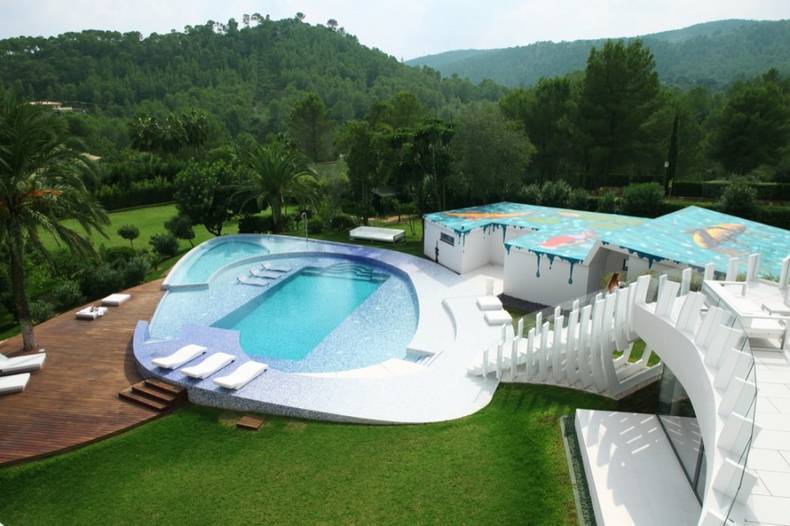
This luxury villa is located approximately 15 minutes from Palma and breaks the traditional Mediterranean style. It’s called the Casa Son Vida 1 because it was the first experience of creating a project of this class at the resort, making Mallorca a new destination for those in search of design exploration and inspiration. It was designed by tecARCHITECTURE & Marcel Wanders Studio and there’s nothing conventional in the house. Looking at villa from above, you will see big colorful fish in matching blue water, exterior of the home also feature paintings. Huge swimming pool and amazing views of the landscape simply dazzle. Inside you will see many unusual statues, some walls are decorated with gold, mosaics.
More photos →
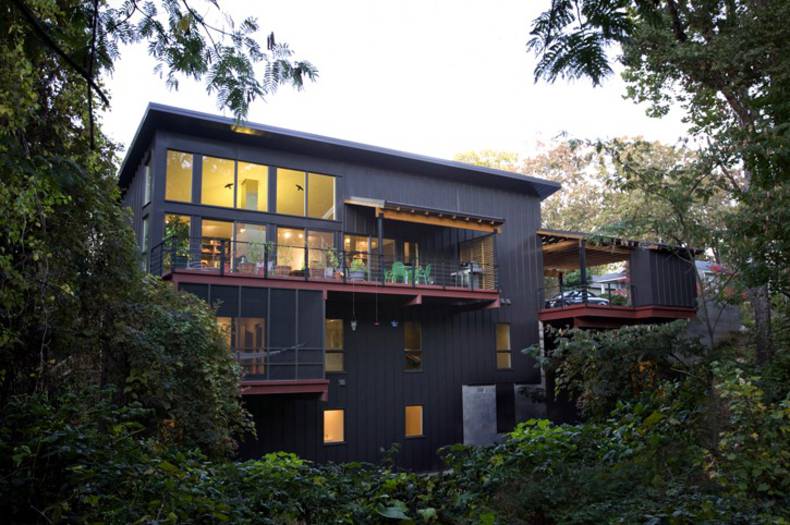
This is a previous project by Herron Horton Architects that they’ve done before the Carlton Residence that we have already reviewed. The owner of this house, George Fisher, calls it the Birds Sanctuary for the amazing fauna at that location, including hawks, cardinals and woodpeckers. And the neighbors are a family of groundhogs. To keep the nature of this site intact, the house was built using only green materials: non-toxic paint, bamboo flooring and energy star appliances. The interior echoes with outside’s brown metal panels and that seems to be an advantage. Brown and white walls help to create a very cozy and calm atmosphere.
More photos →
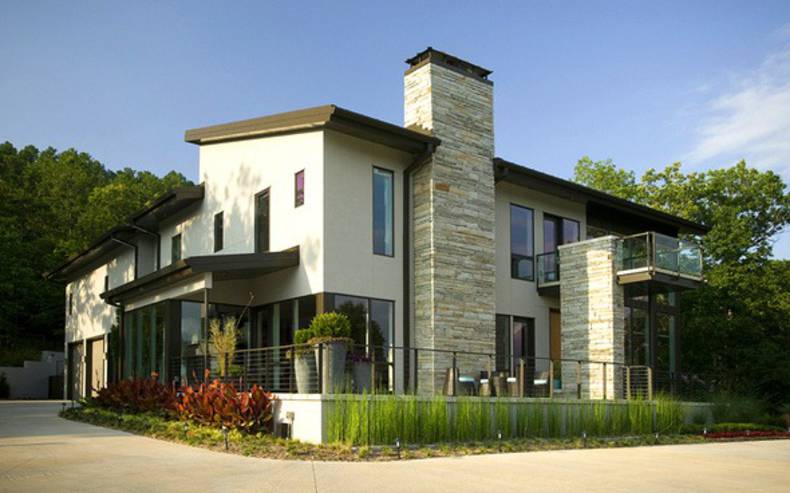
The Carlton Residence is built on calm seven-acres big lush valley full of beatuful trees and lawns. The Herron Horton Architects were asked to design a contemporary home that would consist of clean lines, have no clutter and overlook the valley. The mission was accomplished and the usage of green and blue appliances and furniture make the house warm and welcoming. The house is inhabitated by the young family with two kids which is why it's featured by two great child bedrooms, the cerulean blue one with circles and the lime green one with rectangles. The children bedrooms however can easily be transformed as the kids grow up just by removing the wall decorations. The inner space is very well connected with outside with those big glass facades and colours reminding of the blue sky and green grass.
More photos →
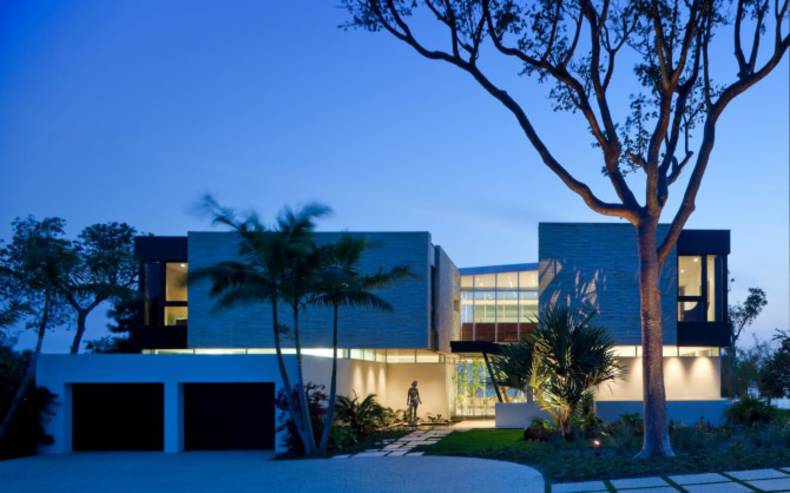
This cool house was built in 2008 on the picturesque location in the small town of Sewall Point, Florida. Externally the house is an amalgamation of many separate interlocking rectilinear volumes. The blocks are built of different materials – some of them are of Italian limestone, some are of glass and aluminum. Frankenstein was created with a similar approach, however this building is beautiful and that is a result of very thorough architect’s work. Interior of the house echoes with the outside look. An abundance of mahogany framed windows lets plenty of sunlight in and reveals dramatic views to the water. To further unite the inner space with the exterior courtyard the bulthaup kitchen is enhanced by a sliding glass wall. For more information visit Huges Umbanhowar Architects website here.
More photos →
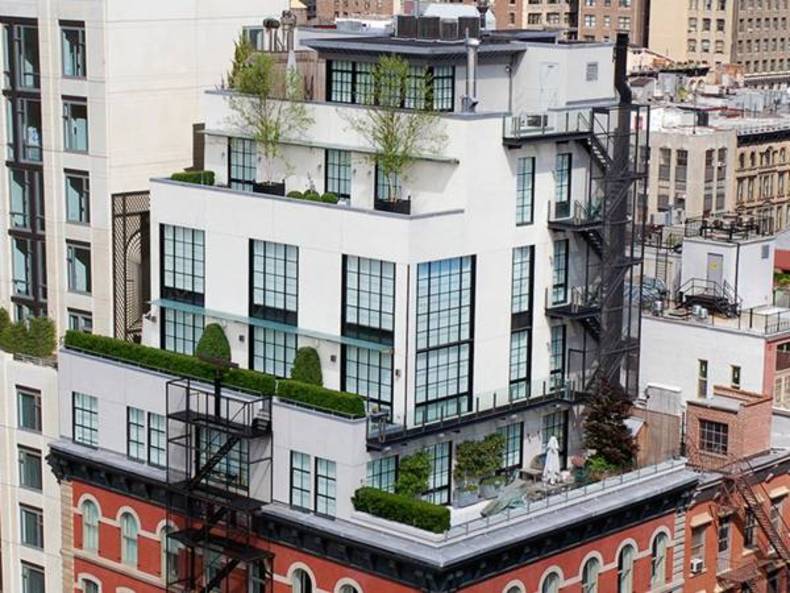
This exclusive 5-storey penthouse apartment in New York sells for $ 28 million. It located in the heart of TriBeCa and impressed with its luxury and outstanding design. Every corner of the "townhouse" has something special. Exterior features include panoramic windows, 3 large terraces plus private roof garden. So an owner can enjoy the view with amazing panoramas of the city. Floors connected by a spiral staircase made of glass and steel and private elevator. Space of 10911 square feet provides opportunities to create unique rooms in different styles. For instance a library and an adjoining lounge with a fireplace made in the classical style and the kitchen, bedrooms are the epitome of contemporary style. This luxury penthouse apartment also has its own roof gym. You see, advantages of this project can be listed infinitely.
More photos →
















