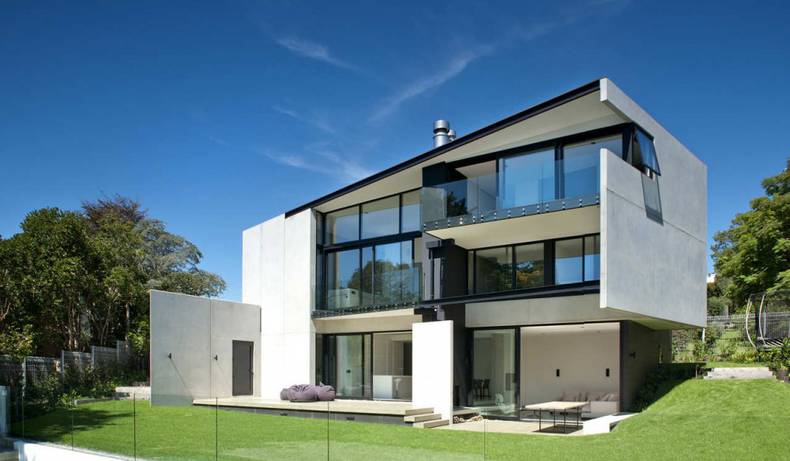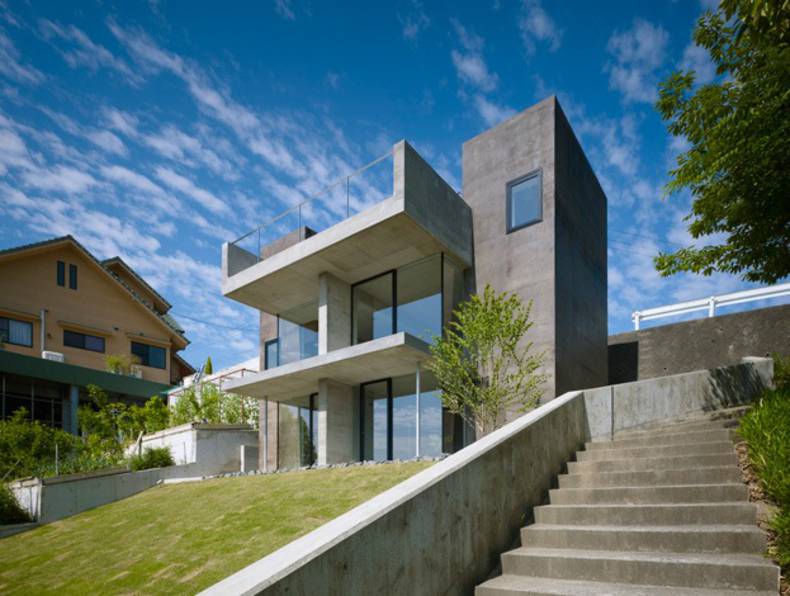Concrete house

9 Elmstone House, designed by Daniel Marshall Architects, has recently completed in Auckland, New Zealand. The 400m2 residence was created for the modern young family, so it was important to maintain open ground for the boys to play on and to allow for a vegetable garden. Spaces are arranged vertically over three levels, each of which has its own excellent view of the green garden. In addition, the first level has a spacious outdoor terrace, while the second and third - large balconies. The main material for construction of houses was concrete. The interiors are modern and minimalist: small amount of furniture and clear contrast colors are perfectly complemented by green landscape, which you can see through the panoramic windows.
More photos →

The previously reviewed house by Suppose Design Office had the unique glass roof providing generous illumination and the night sky views. This time they created the unusual solution for specific building site that was on a lower level than the driveway. The house itself is two floors below the parking so you would literally park your car on the roof. The living floors can be accessed from two stairways on the sides of the house. It has only a few auxiliary windows on the facade; however on the backside there are large floor-to-ceiling windows opening gorgeous panoramic views to the city. Typically for Japan the interior of the house is a sober and contemporary one – it’s even a little bit too cold due to concrete walls. Check out the Suppose Design Office web site for more information.
More photos →
More photos →
















