Contemporary Interiors
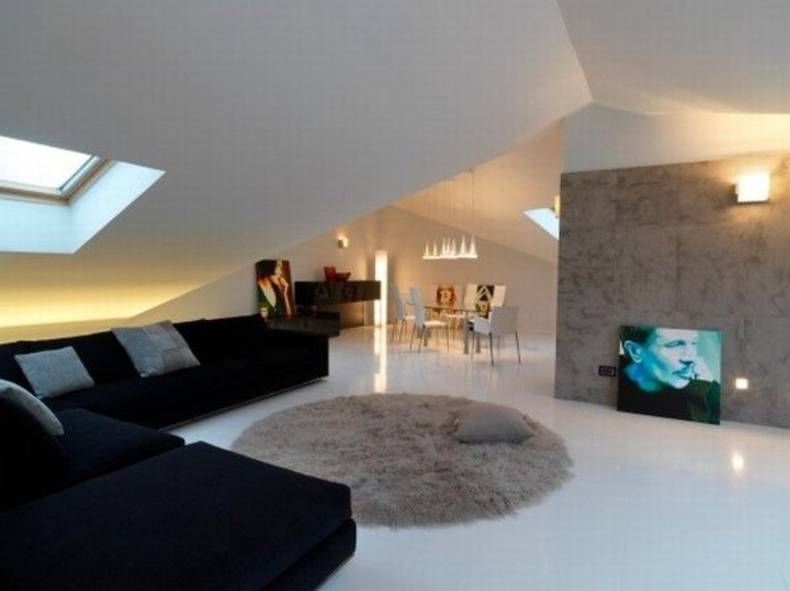
Attic apartment is the rather old building located in Northern Italy. It was built in 1910. So much has been done by Studio Damilano architects to change the look of this old apartment room. But they changed it without changing the structure of existing building. The apartment has lots of unusual angles and it influences the design concept much. The 240 sq m living space is divided into the two bedrooms, living room, two bathrooms and kitchen. Every single room impresses by the sophisticated design. The sleeping area is designed as an independent unit. The bed and bath, separated by a glass wall, create two areas to relax. Part of empty space can be put a classical musical instrument and will add more modern and comfortable atmosphere. The architects managed to create an attic apartment space that embraces the oddness of the shape of the interior.
More photos →
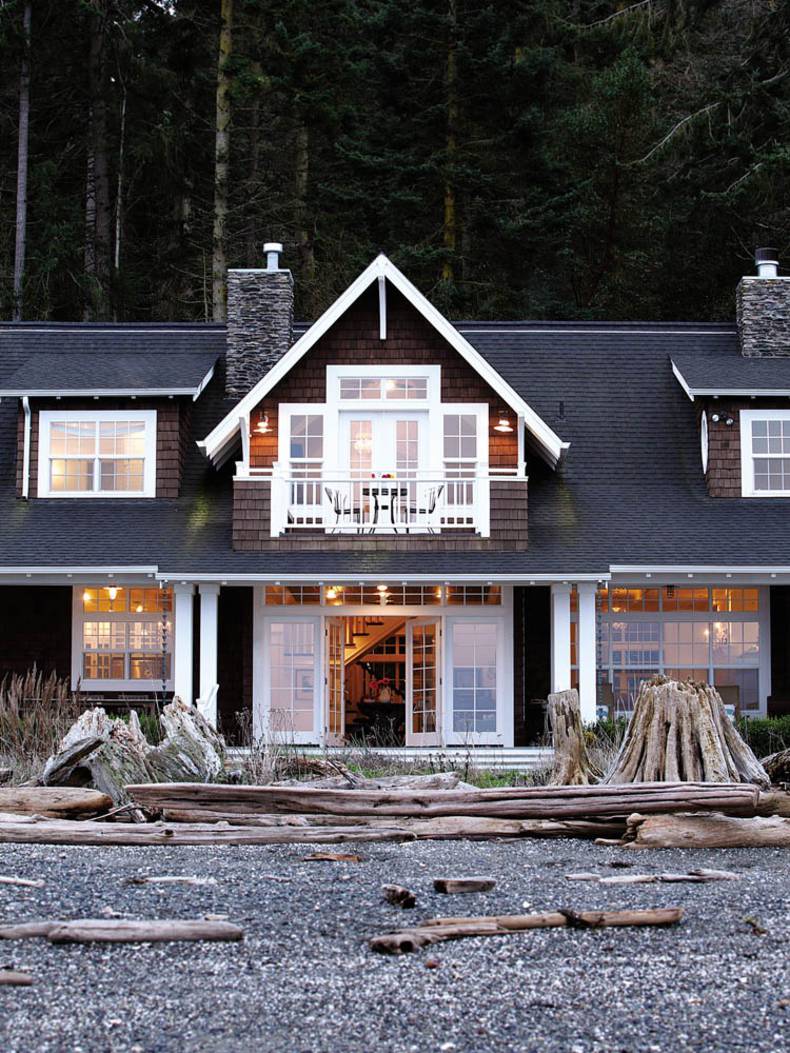
This beautiful beach house designed by Soli Terry Architects is located in Whidbey Island, one of the nine islands in Island Country, Washington, United States. The owner of this classical and elegant house is Sammamish family. Their request to the architects was to combine antique features with the contemporary ones in their house. The combination looks really very impressive and engaging. The house is perfect for the family vacation. It was inspired by the beautiful beach houses of Cape Cod. White and bright colours dominate most of the interior and this makes the house very light and airy. One more advantage of the dwelling is wonderful beach views around it. Have a look at the photos.
More photos →
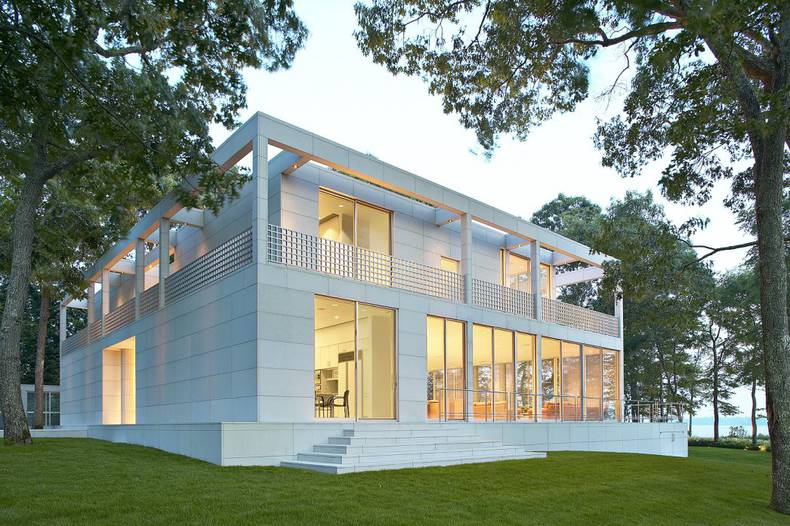
Bates Masi Architects are well known for beautiful revamping old buildings into stunning new ones. There is only the foundation from the old wooden building that was built there earlier. The main part of the Georgica Pond house was rebuilt from bottom up. During the construction were used only the most modern and high quality materials: aluminum, steel, glass and stone. All the rooms of the second floor, where bedrooms are located, have exits to spacious balconies that surround the building almost the entire perimeter. Garage and working studio of owner are situated in a small one-story annex. Next to the house in the shade of branchy trees was equipped a spacious pool and plenty of space for outdoor recreation.
More photos →

The use of natural materials and beautiful nature that surrounds the house - these are the components which allow it to look as spectacular. The amazing structure combines stone, wood and glass. This project was designed by Prentiss Architects and was called North Bay Residence. By the way, another project with similar name North Bay Road Residence was presented in the blog earlier, but they are quite opposite houses. The house is located on San Juan Island in the U.S. near the coast. The plot has a slight slope, which makes the structure of the houses more attractive, and provides more exciting views. Decorated in classic and contemporary style simultaneously, the residence is designed to please everyone.
More photos →
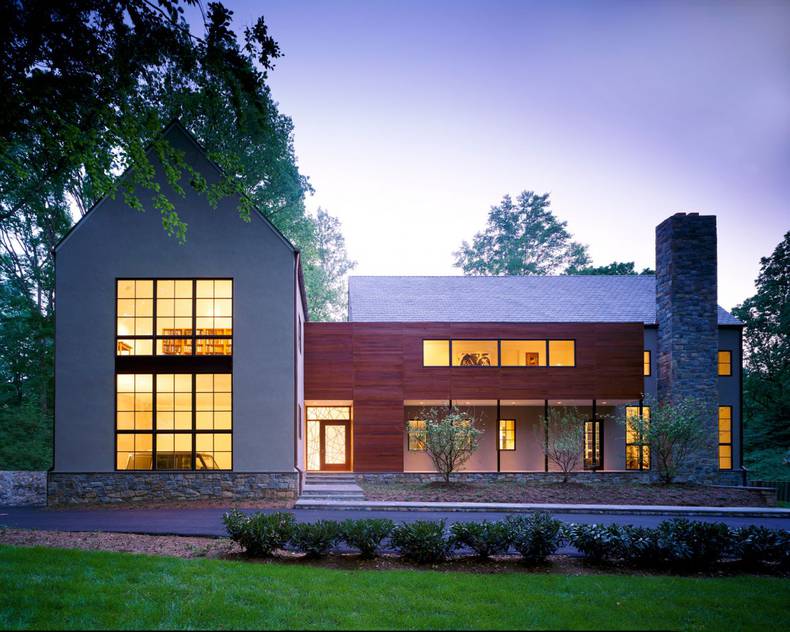
Burning Tree Residence is a mansion of 350 sq m, built by the David Jameson Architect in a secluded and quiet place in the U.S. state of Maryland. During the construction of the house architects faced with a number of limitations, such as a small budget, space and nature. So it was decided to use part of recycled materials. This factor did not affect the appearance and characteristics of the building, but the economy had turned very significant. The house consists of three blocks, which are placed on a common foundation. Extensive wall glazing allows to maximize natural lighting and interiors look very bright. This house is also energy efficient. For energy supply the residence was equipped with solar panels that provide the whole power inputs of the building.
More photos →
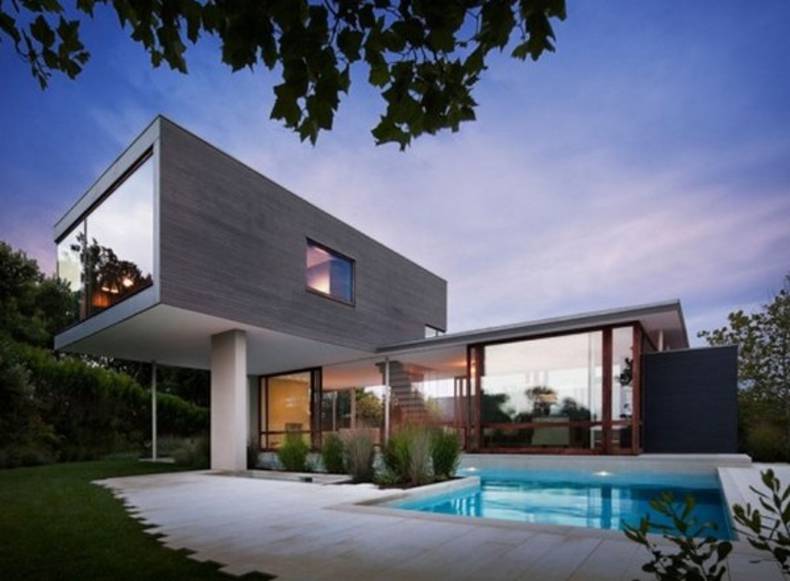
This beautiful modern house with clear shapes and extensive glazing is located in Montauk, New York. Art and Surf Residence was designed by Steven Harris Architects and situated very close to the ocean shore. 426 square meters inner space includes four bedrooms, four bathrooms, spacious living room with fireplace. All interiors were decorated in elegant contemporary style. Interesting feature is basement windows with a view into the swimming pool. Add to this a spacious swimming pool, small private beach and it becomes clear that this house is just a dream. You can be the owner of this luxury villa for an amount just under 12 million dollars. Via Sotheby?s
More photos →
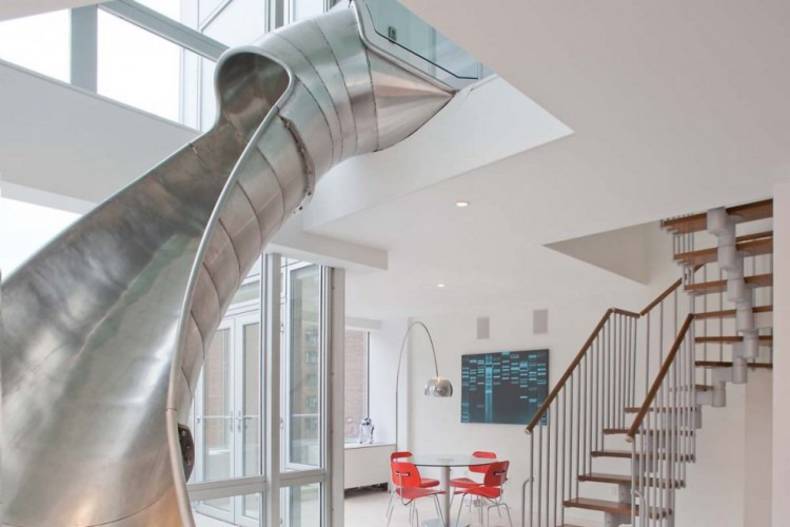
Turett Collaborative Architects (TCA) were asked by a NYC East Village client to combine two penthouse condos together in a fun way. How did they manage? By means of a slide! The architects incorporated a stainless tube slide that connects two small apartments together. Two identical units, one atop the other, were combined into a duplex two-bedroom apartment. The slide starts on the top floor near the office, and leads below to both the living and dining areas. You can choose how to get down: by an Italian-made “Rintal” stair, or in a seated position, careening through the new double-height tube. The crisp, clean design evokes simplicity. Turett Collaborative Architect’s concept is stylish, playful. It makes the house a good place for children and those grown-ups with the soul of the children.
More photos →
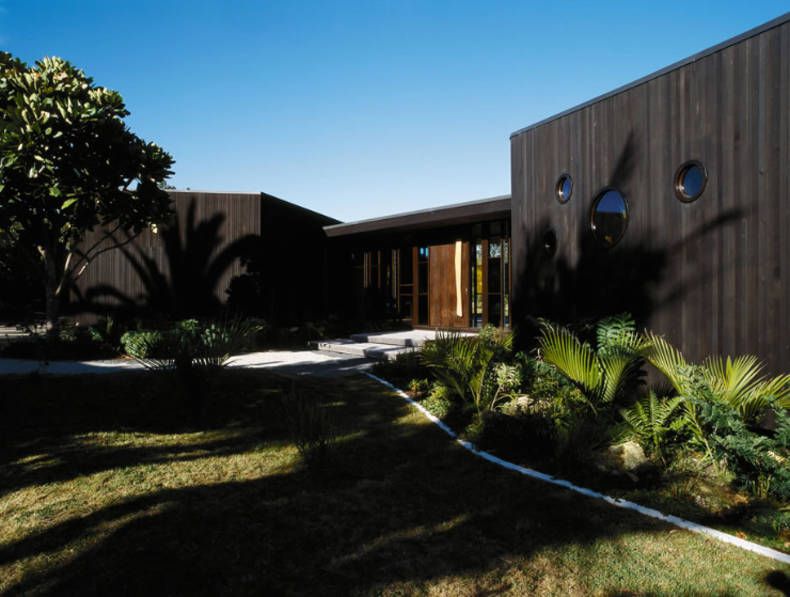
Hot Water Beach House is a small one-storey house, located on the east coast of the Coromandel Peninsula in New Zealand. The house was designed by architect Stevens Lawson. The house design consists of two parts connected by a glass corridor, that helps to protect the courtyard from the strong winds from the ocean, as well as to create a more cozy and secluded atmosphere. The facade was made of special treated cedar, which could be also met in the interior design along with oak and simple plywood. The main master bedroom and living areas are stretched out along the beach frontage and connected with open terrace.
More photos →















