Contemporary Interiors
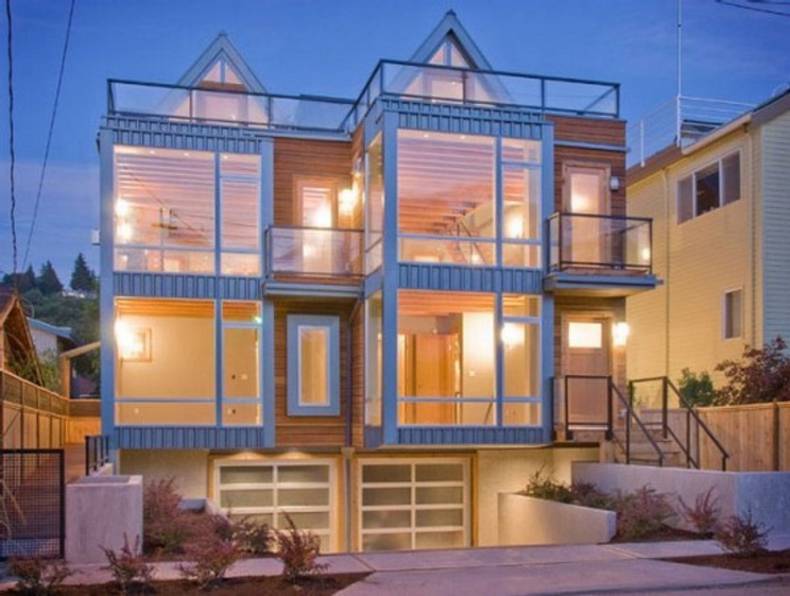
These charming contemporary twin buildings are located only a few steps away from Alki Beach, Seattle. The design is really luxurious. The advantages that can be seen outside are the impressive glass facades and the roof terraces opened towards the city to catch the neighborhood, the Seattle cityscape and the beach. Both houses have three bedrooms with two master suites and fitted by a garage for two cars, spacious kitchens, walk-in showers, Jacuzzi bath, natural bamboo and slate flooring, and much more high-end finishes. The rooms located right beneath the roofs are splendid with their unusual geometry. These twins offer friendly and warm atmosphere. More information here.
More photos →
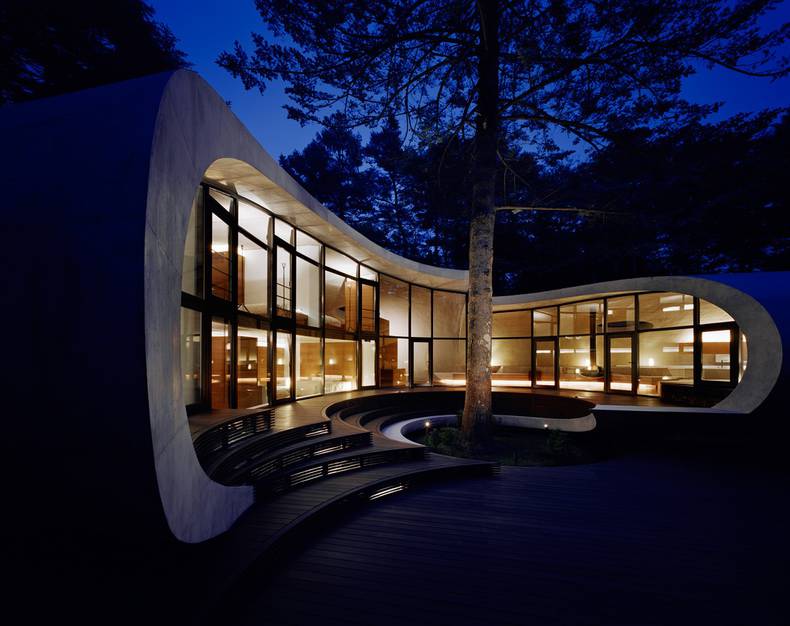
Over the last years Japanese architecture becomes more and more inspiring and gives the world the increasing amount of unique ultramodern design ideas. This outstanding house is another example of extraordinary Japanese architecture. It was created by ARTechnic architects and is located in the forest near Kitasaku, a district of Nagano. There are not too many of such intact places in Japan; the surrounding trees and the tree in the patio make you feel very calm and close to the nature. Unlike it is with other contemporary homes you won’t find too many sharp edges in the Shell Residence design. ARTechnic didn’t only design the exterior, but also created the special furniture collection to complement the general concept of the house.
More photos →
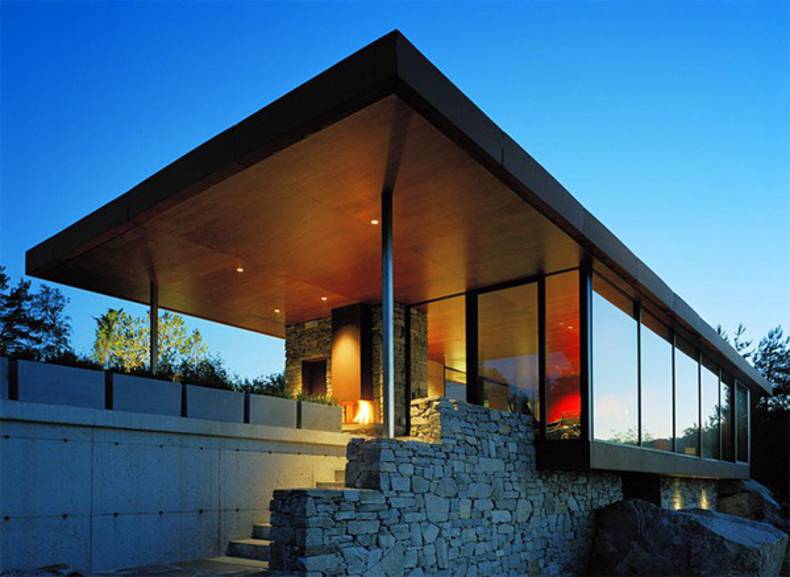
Norway is known as Northern severe country but there are so many fascinating views there giving a look to which you will instantly remind of crispy blue fjords, rock formations and windswept trees. I want to attract your attention by a breathtaking house in Haugesund overlooking a stunning fjord. The Gunderson House is a project done by Widjedal Racki Bergerhoff Architects. The house offers beautiful views through big windows over the bay. An original house was situated on the southern part of the plot, with a cramped up sunny patio, without benefiting from the site scenic views and coastal location. The interior design of this residence is contemporary yet warm and welcoming. It combines various materials with bold and subdued colors, like the red and black kitchen and the light colored living room; the minimalist dining table and its colorful eclectic rug; the wooden ceiling, glass walls and stone fireplace. One of the most delightful features is the beautiful roof covered patio with its open fireplace and heated pool. Finding yourself in the Gunderson house you’ll be fascinated by a friendly atmosphere created by architects and designers.
More photos →
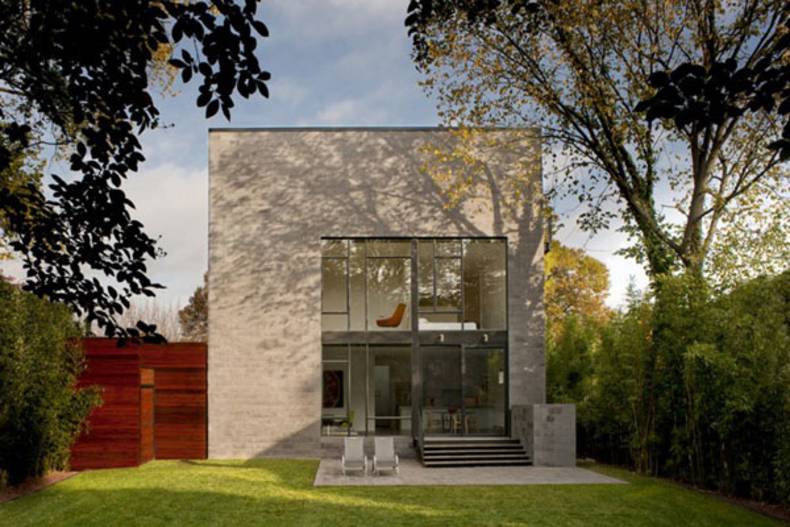
This interesting cube-shaped house by Robert Gurney Architect is desired to be an efficient house design with a minimal footprint. It has both the features of functionality and minimalism. Designed and built in Bethesda, Maryland, the new house occupies one third less area than the original structure. Now all the space is used to its full potential. The square of the residence is 2200 sq feet of the living space plus 1100 sq feet on the flat root where you can enjoy the panoramic views of treetops and the downtown Bethesda skyline. This residence is created for modern people: it’s modern and de-cluttered, environmentally conscious and comfortable. The internal interior is fit to the architect’s concept, it is the perfect base for the modern furniture, decorations and art.
More photos →
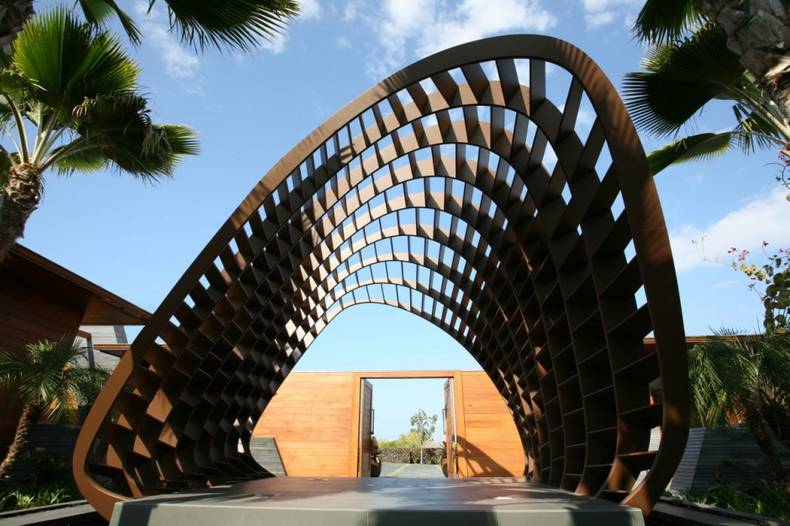
Belzberg Architects have completed contemporary Kona Residence in Hawaii. Located in a picturesque site, surrounded by volcanic slopes on one side and ocean on the other, the residence is composed of several individual structures, each of them offers its own unique view. There is no clear border between interior and exterior. The concept of The Kona Residence is like a complex composition of volcanic rock, water and wood. At first sight it's hard to believe that this is a house, because the abstract 3D-installation more associated with art gallery. Two bedroom blocks connected with the space for public use, where there is the living room, kitchen, dining, etc. The exterior is made from recycled teak wood; geometric forms and contemporary design look fantastic.
More photos →
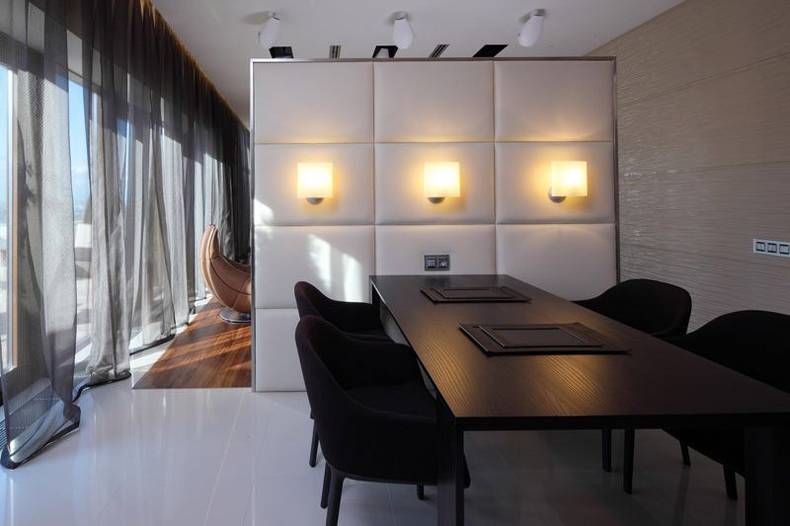
Russian based interior design agency Geometrix completed this luxury penthouse apartment interior in the Triumph Palace apartment building in Moscow. For those who like distinguished interior design this penthouse will be the delectation for an eye. Apartment interior design ideas by this company are very comfortable, creative and even unique. There's some special thrill in this wonderful house equipped with modern bathrooms, private rooms and luxurious master bedroom. Geometrix used a combination of white and black colours throughout which was broken up by a range of textured colours to create a contemporary and luxury space, which leads outside to a balcony with panoramic views of Moscow and beyond where you will be pleased to have sunbathing or star showering through the whole night. This penthouse will leave an unforgettable impression on all of the visitors.
More photos →
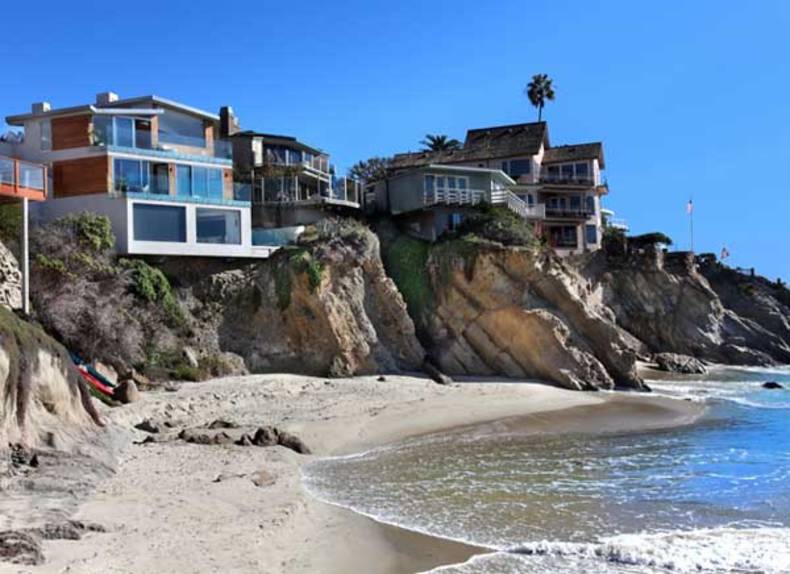
The architect’s thought has no limits! A luxury ocean view residence in Laguna Beach, California designed by Lautner Associates will immerse your feelings, imagination and fantasy into the wonderful world of joy and tremendous impressions. The square of this masterpiece is 2,928-square-foot. Finding yourself there you will be really shocked by the splendor of the panoramic view which is opened from the house. The beach overseeing from the house looks very romantic…
More photos →
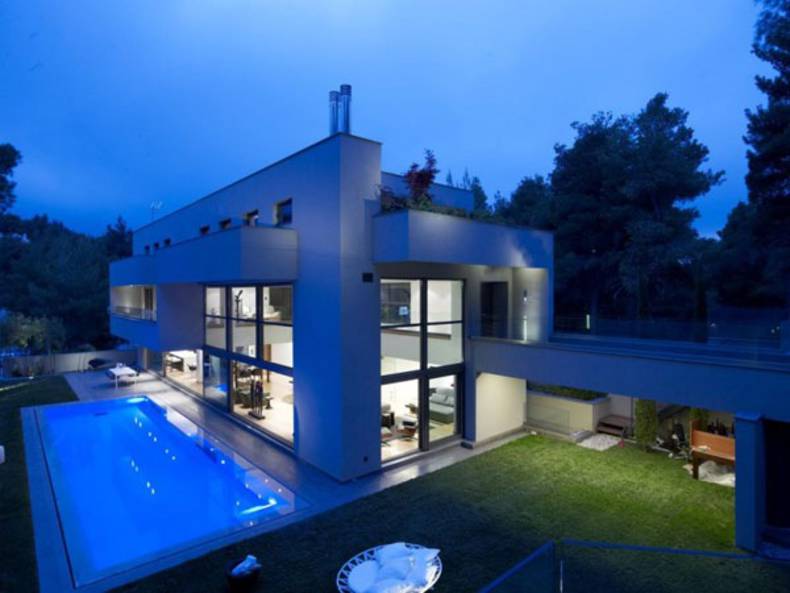
Blue is usually a cold and unwelcoming color, but this large luxury house in Dionisis, Attica is an exception. Its bluish illumination harmonizes with the night starry sky and gives a feeling of calmness and serenity. To some people it might remind of the ubiquitous Tron movie, but the house was built before the movie premiere. Large two-storey tall windows connect interior with the patio that has a large swimming pool and the entertainment area. The contemporary interior of this house slightly insinuates that it was created by a Greek designer. We especially favor the unusual staircase with stunning wooden handrail behind the glass wall that complements to the living room’s interior.
More photos →
















