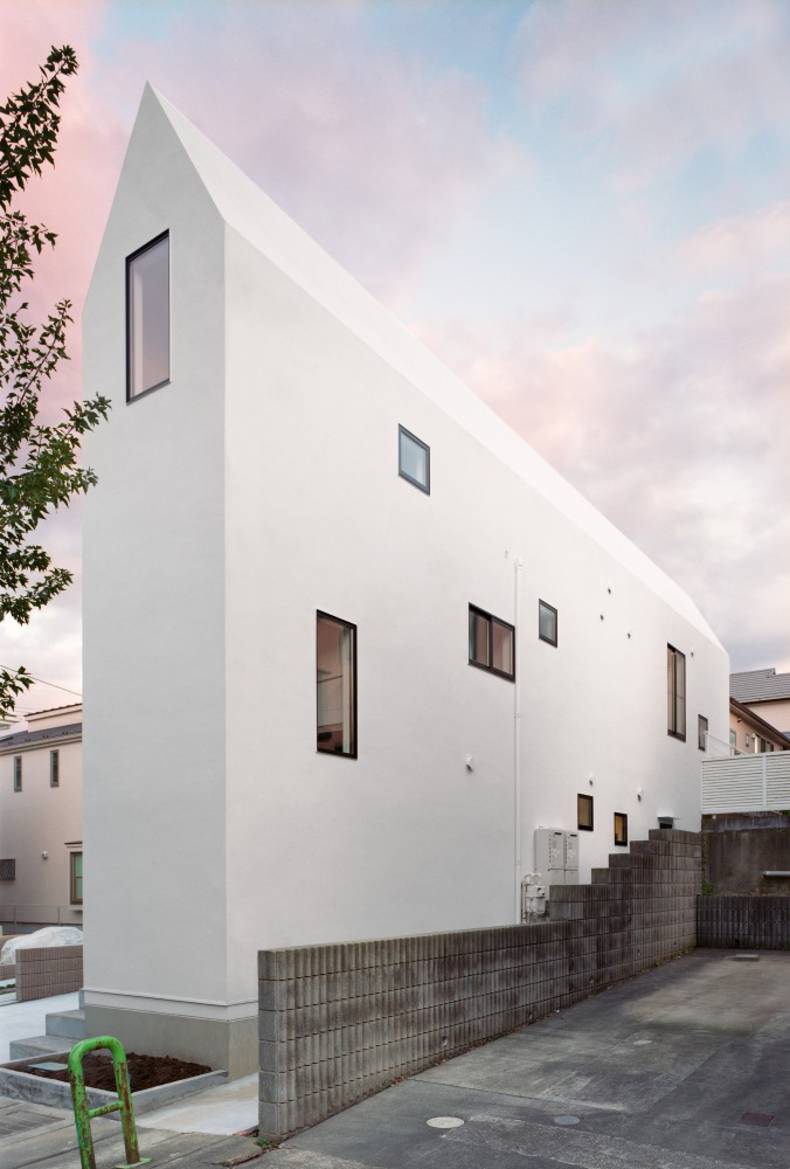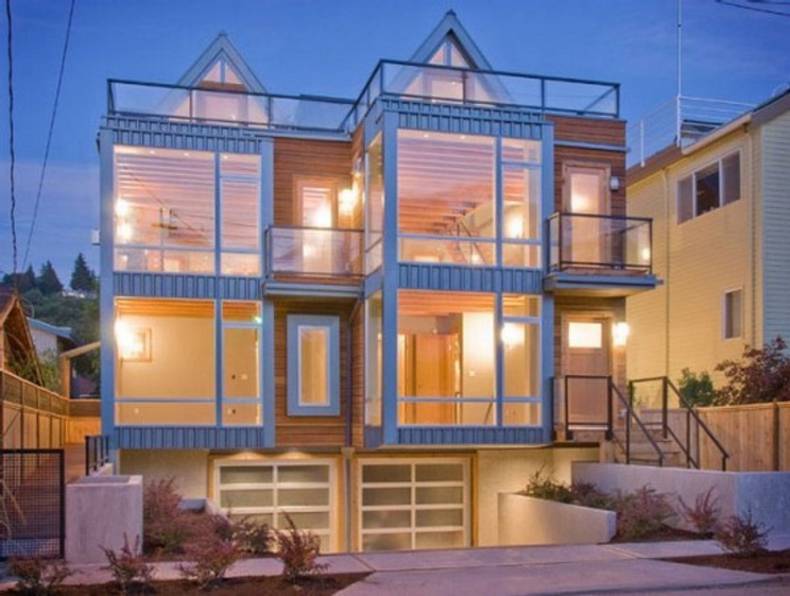Duplex house

This extraordinary house is situated in Tokyo (Japan) and designed by Hiroyuki Shinozaki Architects. Actually the house consists of two parts and designed for two families. It is a duplex house. The architecture of the house is very interesting and moreover it serves for communication of the families. Long corridor (1.8 m wide and 9m high) in the narrowest part of the house is the space for both families, where they come and go along. Another part of the house is the space for living room, dining room and bedroom. Such duplex house is a good decision for related families to live in. The empty territory for the economical purposes can be used for garden, place for garage or a playground.
[caption id="attachment_22575" align="aligncenter" width="620"] narrow duplex house[/caption]
More photos →
More photos →

These charming contemporary twin buildings are located only a few steps away from Alki Beach, Seattle. The design is really luxurious. The advantages that can be seen outside are the impressive glass facades and the roof terraces opened towards the city to catch the neighborhood, the Seattle cityscape and the beach. Both houses have three bedrooms with two master suites and fitted by a garage for two cars, spacious kitchens, walk-in showers, Jacuzzi bath, natural bamboo and slate flooring, and much more high-end finishes. The rooms located right beneath the roofs are splendid with their unusual geometry. These twins offer friendly and warm atmosphere. More information here.
More photos →
















