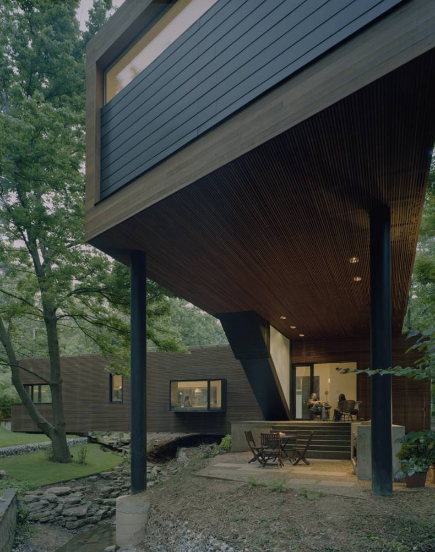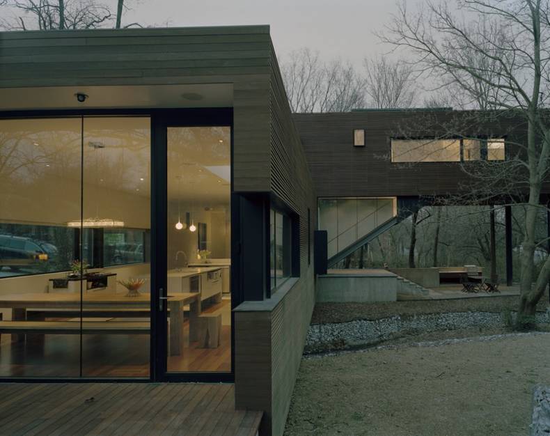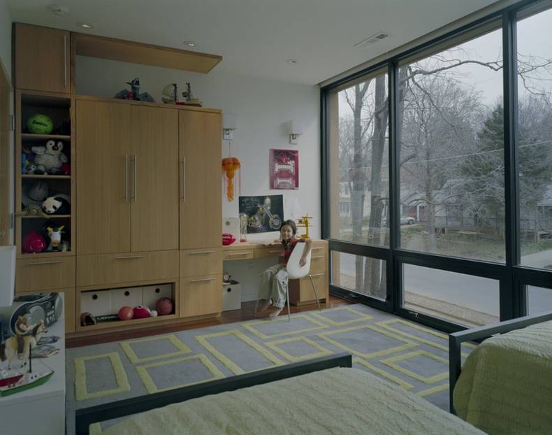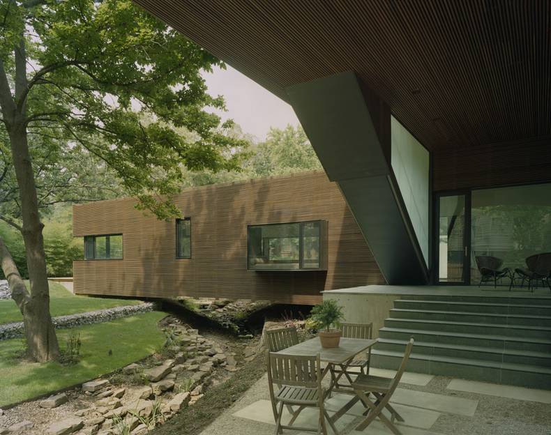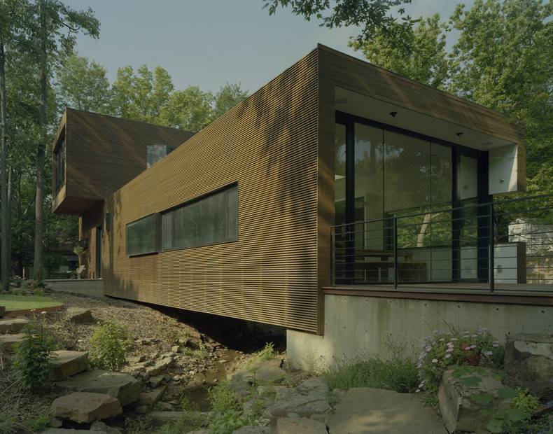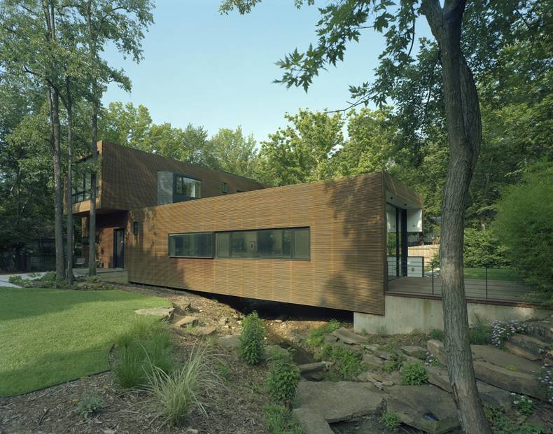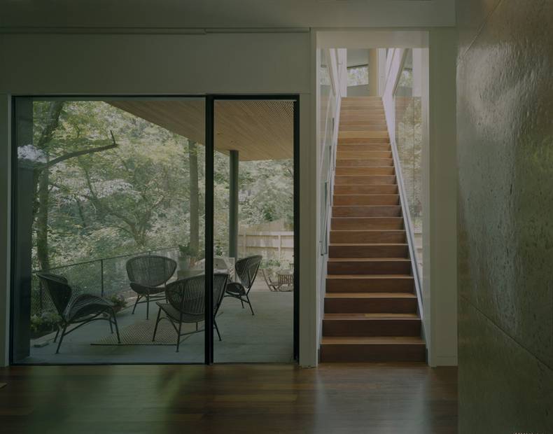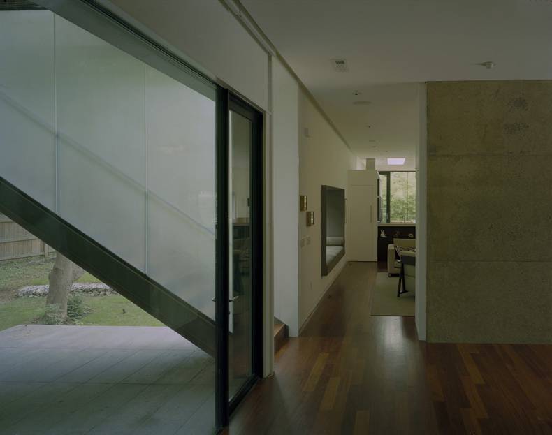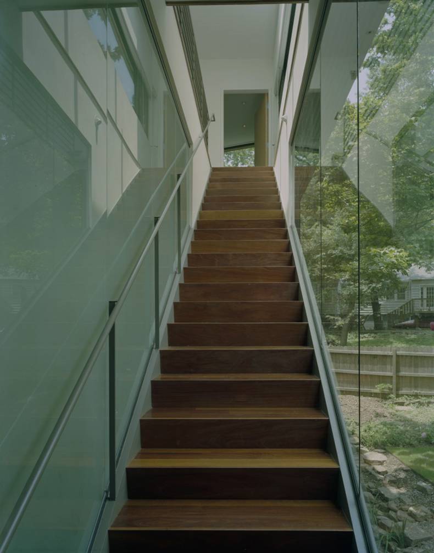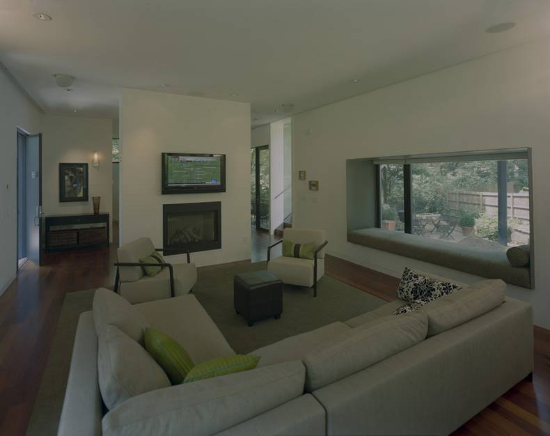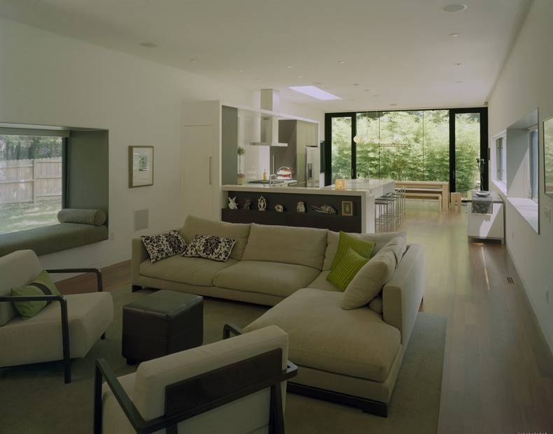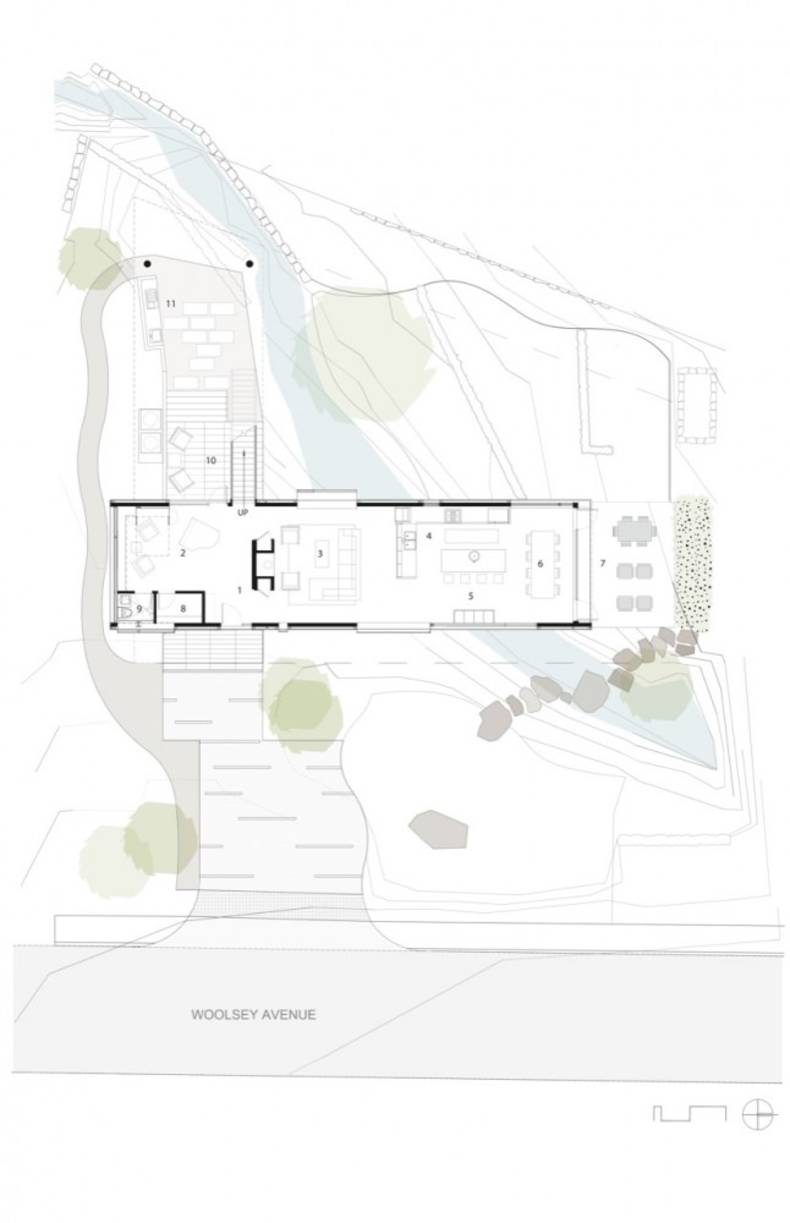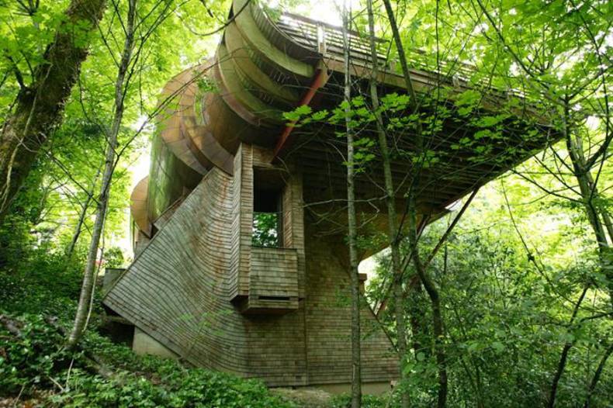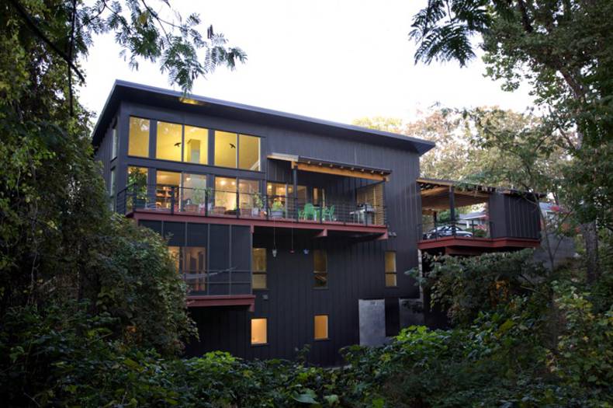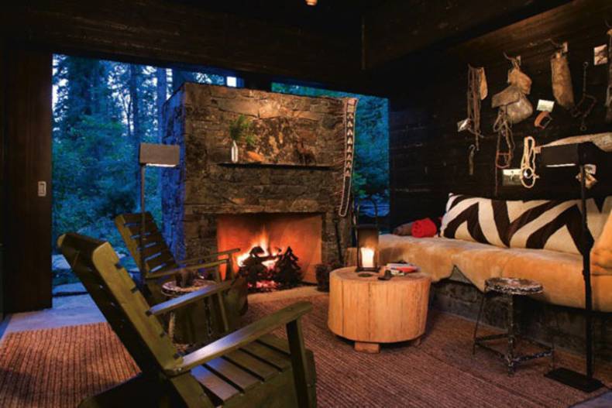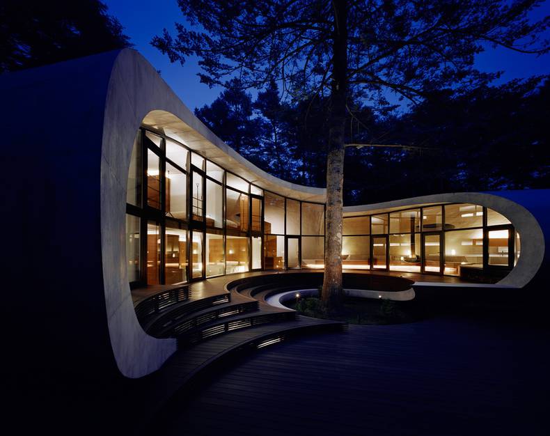L-Stack House in Arkansas, USA by Marlon Blackwell Architect
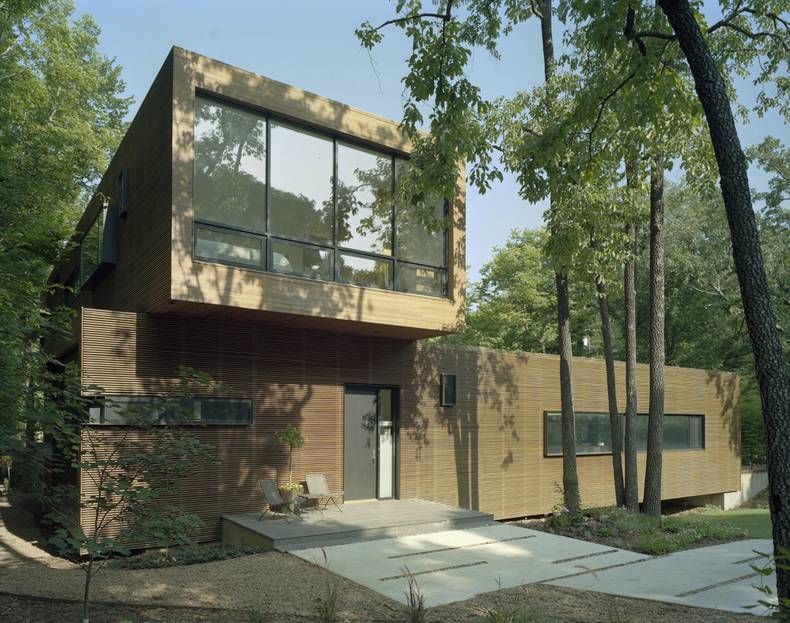
This contemporary L-stack house designed by Marlon Blackwell Architect is located in the city of Fayetteville, Arkansas, USA. It is built in trapezoid-shaped lot, traversed diagonally by a dry-bed creek. The designer’s concept is ‘L’ configuration that subdivides the interior program and the site into private and public entities. The house structure is formed by the two 18 -foot wide boxes hinged together by a glass-enclosed stairway. The L-Stack house as bridge provides an intensification of place, a cultured place revealing the evolving relations between home, nature, and city. The windows all over the house provide the sense of privacy and perfect illumination. Primary materials at the interior include teak floors, walnut, white oak millwork, and painted wood plank accent walls.
Photographs: Timothy Hursley
