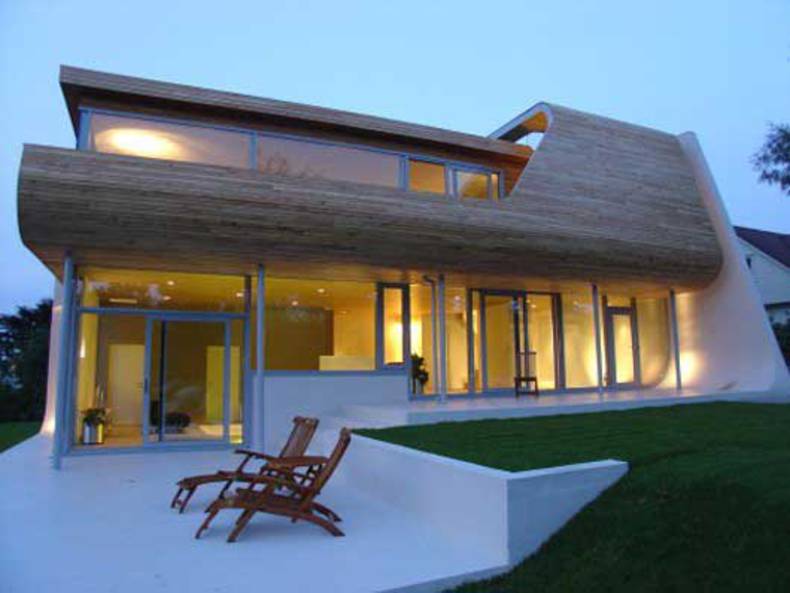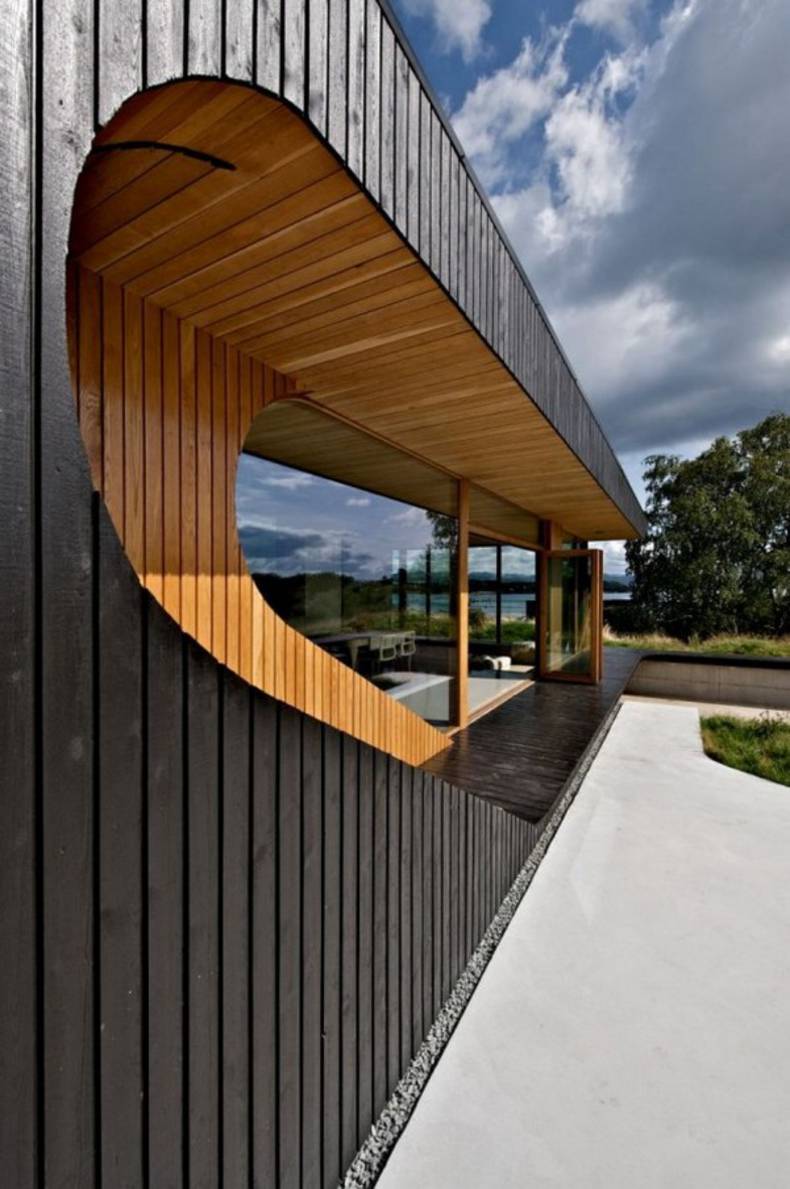Tommie Wilhelmsen

Villa Hellearmen, built by Norwegian architect Tommie Wilhelmsen, is an excellent example of how one project could combine several different materials and also play with shapes and lines, so it looks harmonious and natural ways. The villa is located in Stavengere, Norway. The house has an unusual shape; the complexity is determined by a variety of volumes. The most contemporary exterior element is wooden part, which makes house so striking and individual. Inside the house you can also see a combination of curved and straight forms, as well as plenty of wooden surfaces. The interesting feature is glass window in the floor of the second level, through which you can watch what is happening in the living room. By the way, the author of this project was previously presented in the blog with his Delen Cabin.
More photos →

This a bit unusual building is located on the Norwegian island Rennesoy. It was done by projects of architect Tommie Wilhelmsen and named Delen Cabin. It?s contemporary private house used for family recreation close to nature. The architecture of the building is original and even a little unexpected, offering as sharp angles and smooth curves. Unusual visual effect is created through the combination of dark and light wood, as well as the presence of panoramic windows, and all this is combined with natural stone, which serves as the foundation for the house and an open area next to it. The interior design has made in minimalistic style that even more emphasizes the beauty of surrounding nature.
More photos →
















