Architecture & House Design
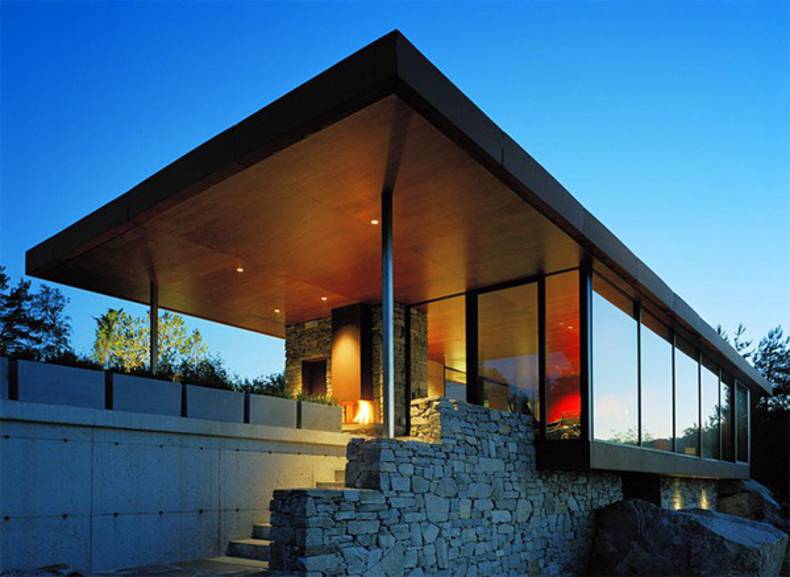
Norway is known as Northern severe country but there are so many fascinating views there giving a look to which you will instantly remind of crispy blue fjords, rock formations and windswept trees. I want to attract your attention by a breathtaking house in Haugesund overlooking a stunning fjord. The Gunderson House is a project done by Widjedal Racki Bergerhoff Architects. The house offers beautiful views through big windows over the bay. An original house was situated on the southern part of the plot, with a cramped up sunny patio, without benefiting from the site scenic views and coastal location. The interior design of this residence is contemporary yet warm and welcoming. It combines various materials with bold and subdued colors, like the red and black kitchen and the light colored living room; the minimalist dining table and its colorful eclectic rug; the wooden ceiling, glass walls and stone fireplace. One of the most delightful features is the beautiful roof covered patio with its open fireplace and heated pool. Finding yourself in the Gunderson house you’ll be fascinated by a friendly atmosphere created by architects and designers.
More photos →
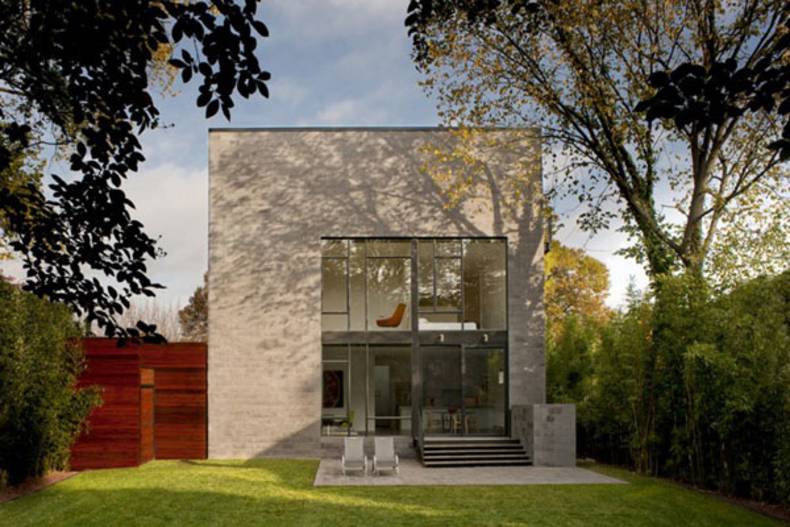
This interesting cube-shaped house by Robert Gurney Architect is desired to be an efficient house design with a minimal footprint. It has both the features of functionality and minimalism. Designed and built in Bethesda, Maryland, the new house occupies one third less area than the original structure. Now all the space is used to its full potential. The square of the residence is 2200 sq feet of the living space plus 1100 sq feet on the flat root where you can enjoy the panoramic views of treetops and the downtown Bethesda skyline. This residence is created for modern people: it’s modern and de-cluttered, environmentally conscious and comfortable. The internal interior is fit to the architect’s concept, it is the perfect base for the modern furniture, decorations and art.
More photos →
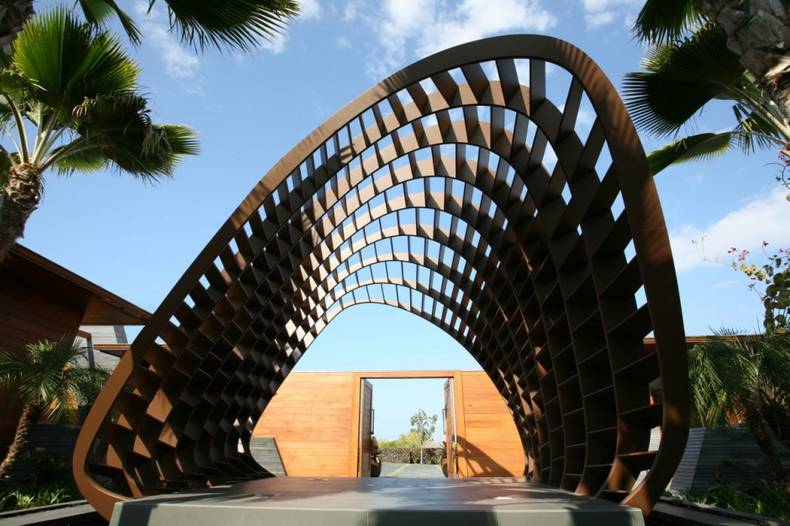
Belzberg Architects have completed contemporary Kona Residence in Hawaii. Located in a picturesque site, surrounded by volcanic slopes on one side and ocean on the other, the residence is composed of several individual structures, each of them offers its own unique view. There is no clear border between interior and exterior. The concept of The Kona Residence is like a complex composition of volcanic rock, water and wood. At first sight it's hard to believe that this is a house, because the abstract 3D-installation more associated with art gallery. Two bedroom blocks connected with the space for public use, where there is the living room, kitchen, dining, etc. The exterior is made from recycled teak wood; geometric forms and contemporary design look fantastic.
More photos →
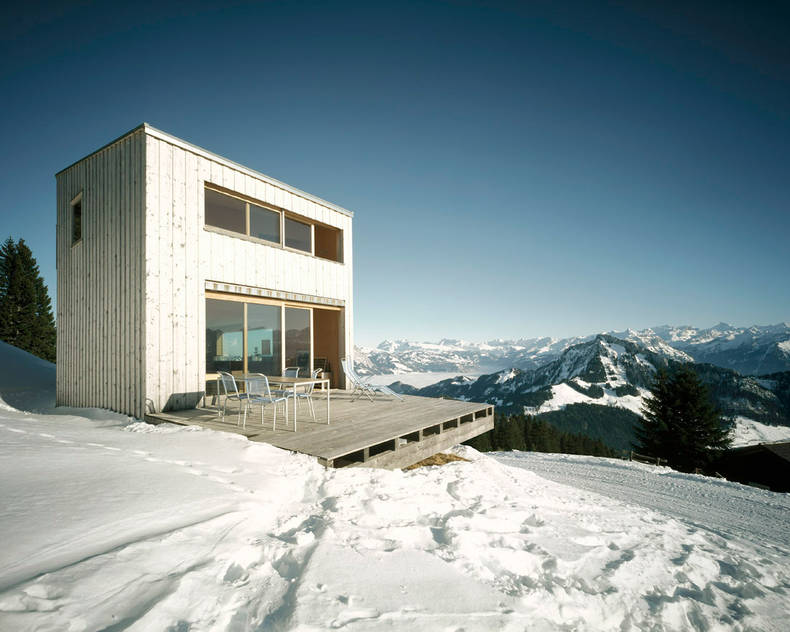
Architects of AFGH developed the project of this winter house in the Swiss Alps. Holiday residence is located as far from other neighboring buildings as possible to achieve the effect of complete isolation. The building consists of two blocks: the concrete base with a corridor and technical facilities and a timber base of the two-storey main part. On the first floor there is a lounge, kitchen and dining area. The most beautiful feature is the 5-meter windows that offer breathtaking views of mountain scenery. On the top floor there is a bedroom. In general, the house was built in the style of winter residence with wooden interior and comfort.
More photos →
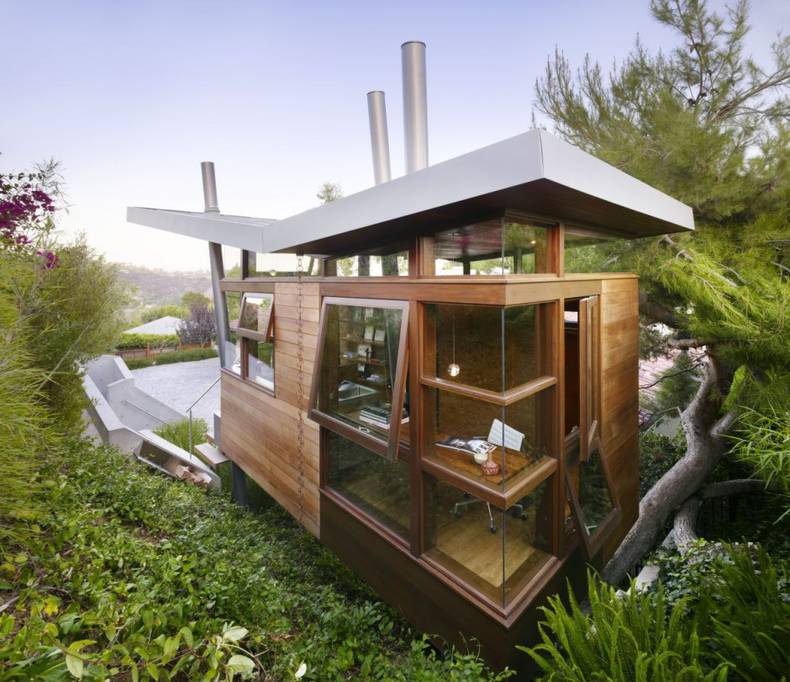
This unique house is located 12 feet up in Mandeville Canyon. It?s very small and occupies only 170 square feet, but provides a wonderful rest and breathtaking view of the Getty Center and downtown Los Angeles. The house belongs to the artist, collector and lover of nature Banyan Drive. Despite the modest size of the house, it\'s quite functional and has a small desk at the corner window and a simple elongated room. The space is equipped with modern-day amenities, such as a toilet, running water, fireplace, and daybed. Mahogany windows and doors frame add a wealth of colour and provide abundant natural light and ventilation. Tee House is not only studio and lounge, I think it?s true piece of art. Via.
More photos →
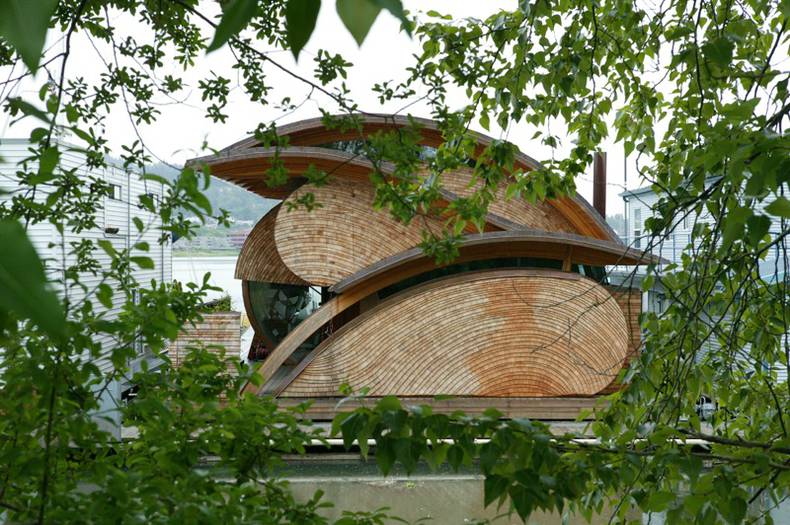
Robert Harvey Oshatz is probably one of those architects who deserves a separate category on every design blog. His style is easily recognizable and described by himself as organic architecture and green sustainable architecture. This is his last project after the Tree House and this time it’s a floating house located on the picturesque riverside. The huge glass wall faces the river and frames the sunset, making the house a very romantic place. Wooden interior with curvilinear ceiling and walls contributes to the overall experience of warmth and coziness. This house is guaranteed to make it’s inhabitants happy and enjoy their time there.
More photos →
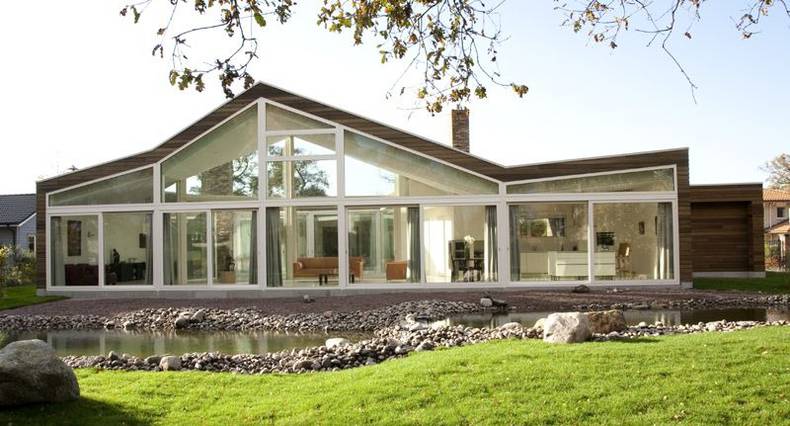
This beautiful eco-friendly villa is located in Rotterdam, the Netherlands. Villa BH, designed by WHIM Architecture, is one-storey house situated around a central patio with several trees. Thanks to the glass façade over 20 meters long the house seems to be transparent and incredibly light. Inside program includes dining and living areas, kitchen and two bedrooms. Insulated façades, roofs and floors provides privacy. And add few words about eco facilities. Heat pump and 2 fireplaces for wood warm the house during winter season. The roof is covered with sedum, that regulates the distribution of the rainwater gently. There are 20 solar panels for electricity on the roof of the garage.
More photos →
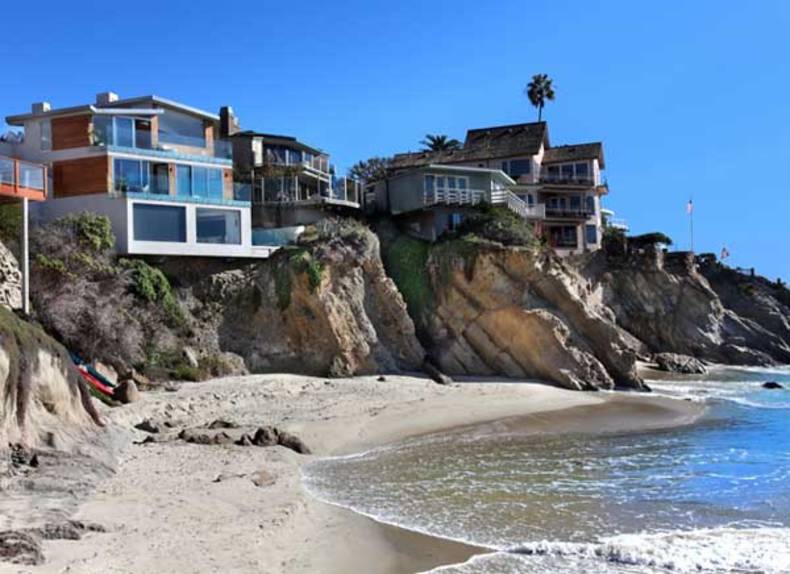
The architect’s thought has no limits! A luxury ocean view residence in Laguna Beach, California designed by Lautner Associates will immerse your feelings, imagination and fantasy into the wonderful world of joy and tremendous impressions. The square of this masterpiece is 2,928-square-foot. Finding yourself there you will be really shocked by the splendor of the panoramic view which is opened from the house. The beach overseeing from the house looks very romantic…
More photos →
















