Architecture & House Design
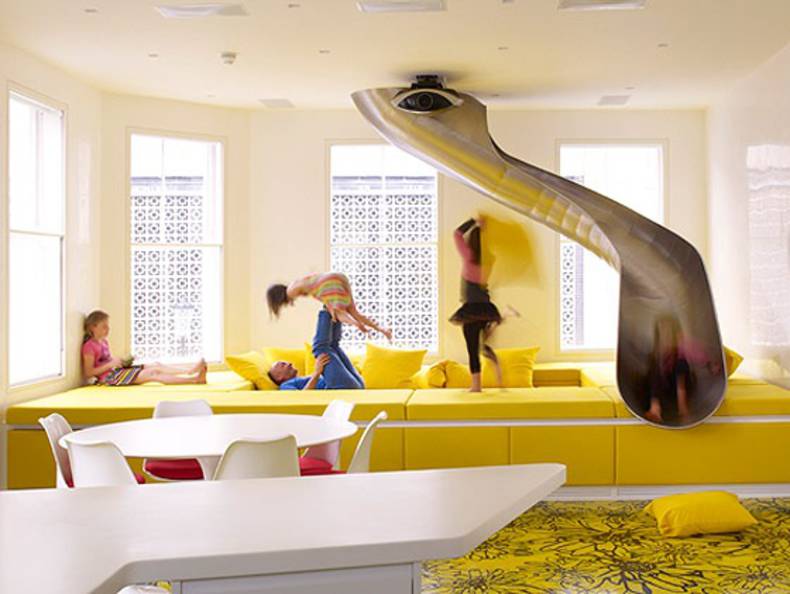
The unusual solution by Ab Rogers Design with DA.Studio is to create an oasis of fun and magic in the heart of the bustling city. The Rainbow House is a unique universe of color, movements and games. Each angle of the house is full of incredible discoveries. For example, hatch in the floor that moves you into the living room, a huge yellow sofa for kids’ playing or a rotating bed and round bath in master bedroom. The center of the composition is a unique staircase made of glass and steel. As it rises through the house, spiral staircase passes through the full spectrum of the rainbow. Its tint spreads out and influences the color of floor at each storey. You'll never be bored in this house.
More photos →
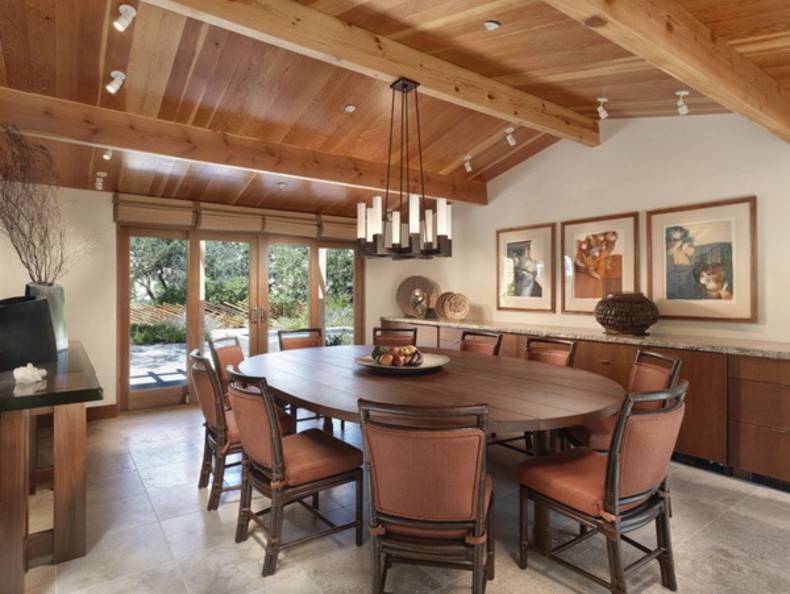
The Mines Road House is located in a picturesque place in Livermore, California. It was recently renovated by MacCracken Architects from the 1950 traditional ranch in modern comfortable residence. The house offers beautiful views of the countryside with lots of oak trees and rolling hills. Exterior is clad in wood. Inside you’ll also find plenty of wooden furniture that creates warmth and coziness. In addition the residence is equipped with modern technical solutions. The owners have the ability to generate substantial on-site power during the summer months due to low-flow fixtures, high efficiency Lighting, HVAC, irrigation systems and solar panels. The Mines Road House remained true to tradition through the use of natural materials, but became more open at the same time.
More photos →
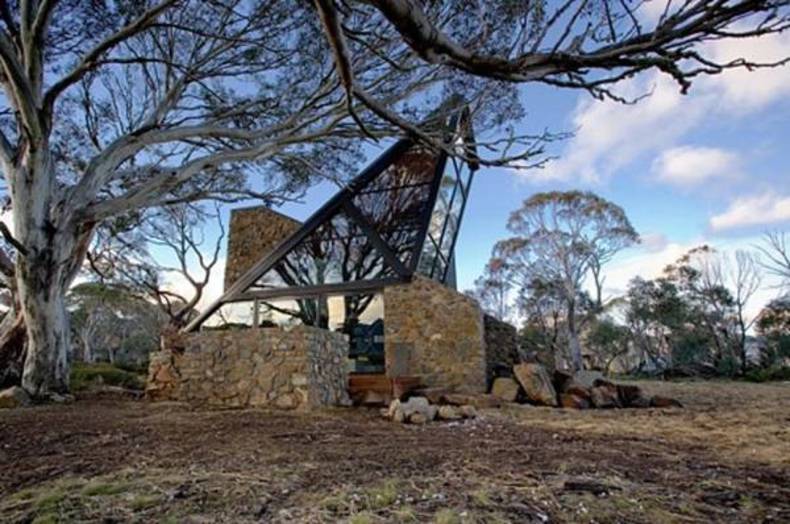
The House has been designed by Giovanni D’Ambrosio Architects. It’s called ‘Under the Moonlight’ and was built within the scenic surroundings, in the Dinner Plain, Victoria overlooking Mount Hotham. A combination of stone, wood and metal was used both for interior and exterior. These materials are traditional in Australian construction. The designer’s aim was to create comfortable accommodation in any season and provide the safety of the natural environment. On the ground floor you can see public spaces for everyday living and lots of glazed frames to connect inside and outside spaces. There are two bedrooms and private Spa on the second floor.
More photos →
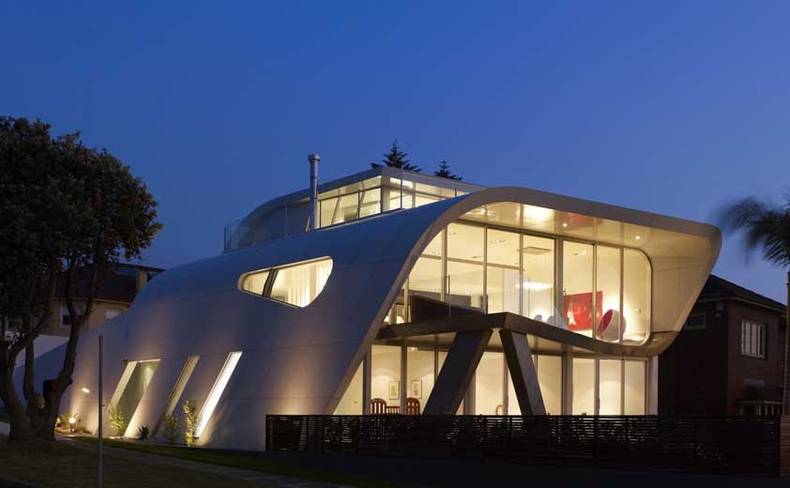
More photos →
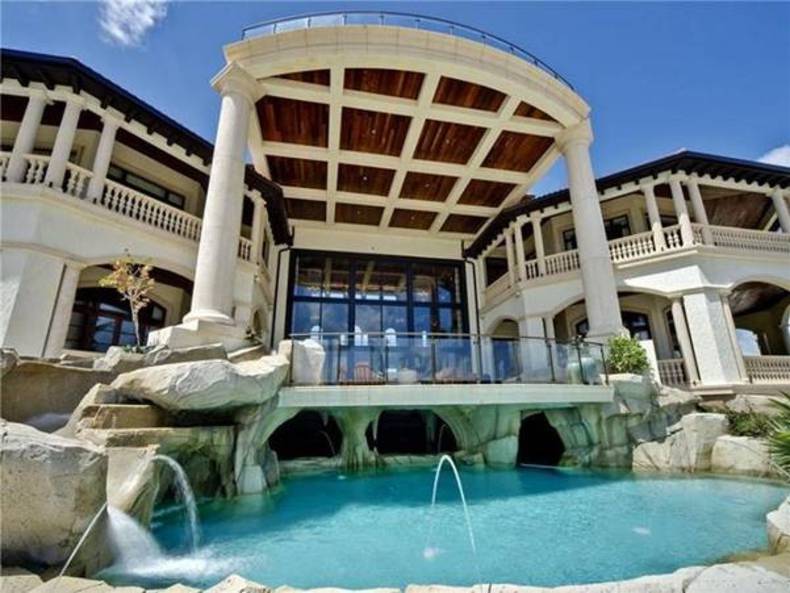
This amazing 45,000 square foot house is located in the Cayman Islands. This grand and elaborate mansion belongs to a 35 year old Jerry Beck who is software billionaire. The price of this project is $ 60 million. The house impresses with its luxury and is one of the most magnificent houses I have ever seen. The residence feature wine room, home theater, lavish billiards room with custom made bar, gym, steam room, spa, staff quarters, tennis court, helipad, spectacular views of the crystal clear waters of the Caribbean Sea and much more. We especially love the back of the house with the panoramic windows, huge swimming pool with grotto (like in the Playboy Mansion) and caves.
More photos →
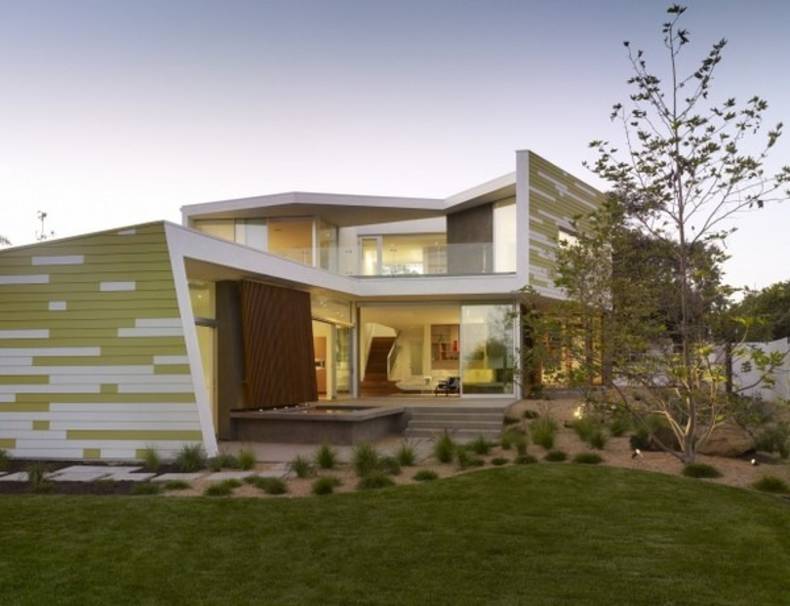
The King Residence by JFAK Architects located in Santa Monica, California. The house got its name thanks to surname of owners: Erin and Matt King. Green and white exterior imitates the dappled light through the trees. House has a large garden and patio facing the street, that is very unusual for modern design projects. Interesting feature of the residence is vertical glazing that allows reducing the need for artificial lighting and enabling ocean breezes to naturally ventilate the entire house. Most of the doors employ frosted glass, which transmits natural light while preserving privacy. There are four bedrooms with carefully chosen views in the house. As a whole this house is about communication, cool modern look and energy saving technologies.
More photos →
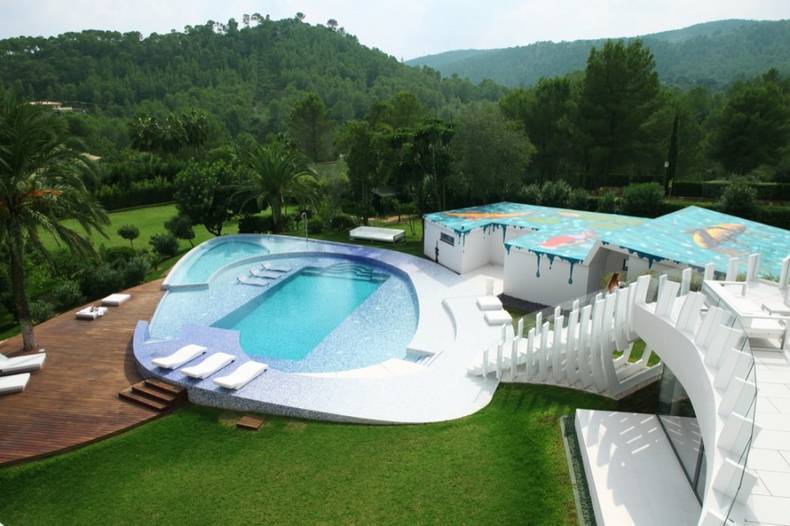
This luxury villa is located approximately 15 minutes from Palma and breaks the traditional Mediterranean style. It’s called the Casa Son Vida 1 because it was the first experience of creating a project of this class at the resort, making Mallorca a new destination for those in search of design exploration and inspiration. It was designed by tecARCHITECTURE & Marcel Wanders Studio and there’s nothing conventional in the house. Looking at villa from above, you will see big colorful fish in matching blue water, exterior of the home also feature paintings. Huge swimming pool and amazing views of the landscape simply dazzle. Inside you will see many unusual statues, some walls are decorated with gold, mosaics.
More photos →
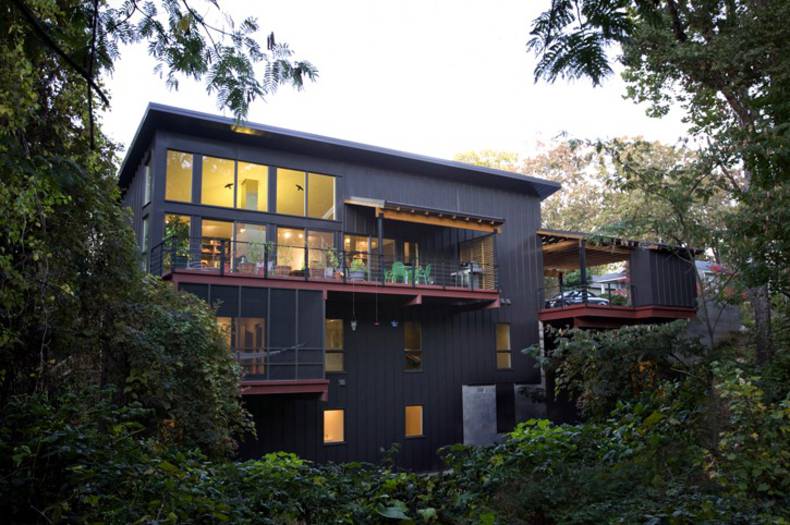
This is a previous project by Herron Horton Architects that they’ve done before the Carlton Residence that we have already reviewed. The owner of this house, George Fisher, calls it the Birds Sanctuary for the amazing fauna at that location, including hawks, cardinals and woodpeckers. And the neighbors are a family of groundhogs. To keep the nature of this site intact, the house was built using only green materials: non-toxic paint, bamboo flooring and energy star appliances. The interior echoes with outside’s brown metal panels and that seems to be an advantage. Brown and white walls help to create a very cozy and calm atmosphere.
More photos →
















