Architecture & House Design
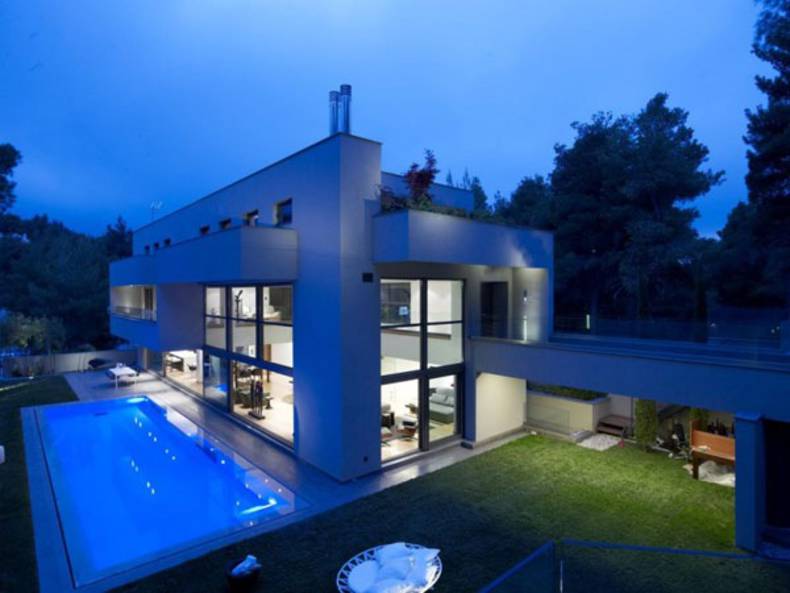
Blue is usually a cold and unwelcoming color, but this large luxury house in Dionisis, Attica is an exception. Its bluish illumination harmonizes with the night starry sky and gives a feeling of calmness and serenity. To some people it might remind of the ubiquitous Tron movie, but the house was built before the movie premiere. Large two-storey tall windows connect interior with the patio that has a large swimming pool and the entertainment area. The contemporary interior of this house slightly insinuates that it was created by a Greek designer. We especially favor the unusual staircase with stunning wooden handrail behind the glass wall that complements to the living room’s interior.
More photos →
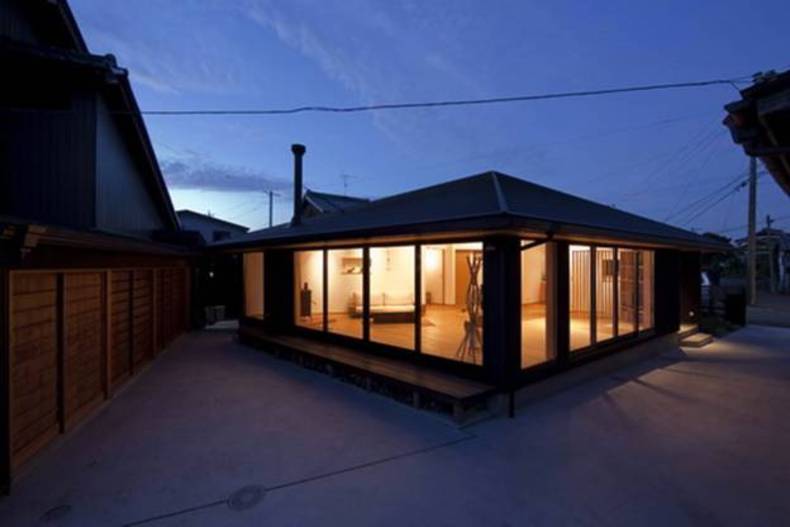
Japanese Kazuya Morita Architecture Studio has completed an unusual house for a young couple near Nagoya in a calm village of Tsushima. The building has a pentagonal shape, which arised from the space between the houses. Thanks to its form the house was called Pentagonal House. Inside it was divided into 5 zones, united by dining pentagonal table in the middle. Designers use traditional methods for decoration: wood, rounded corners and a white Japanese plaster. It seems unbelievable how such a beautiful, spacious and functional building could occupy an area of 88 square meters. This is a project of great talent, how do you think?
More photos →
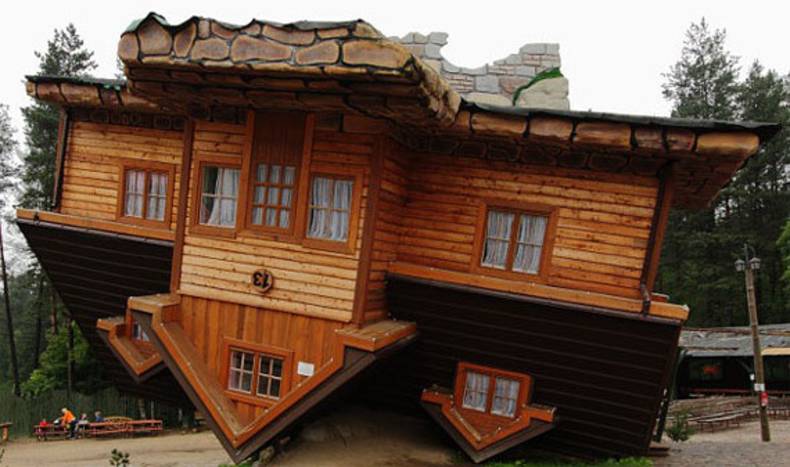
Only the authors of the projects can explain why their buildings are turned upside down. the tiny village of Szymbark adorns one of these upside down houses, by the way, you see it on the main photo. This creative project was completed by a Polish businessman and philanthropist named Daniel Czapiewski in 2007. Typically, his company builds houses in three weeks, but this project took 114 days because the workers were slightly confused by the structural design. Why was it necessary to put the house upside down? Daniel asserts that it is his view on the current state of the world. I can hardly argue with him. But Czapiewski was not the first. Wonderworks Upside Down Building in Florida was opened in 1998. There are also upside down in California, South Korea, café in Japan and so on.
More photos →
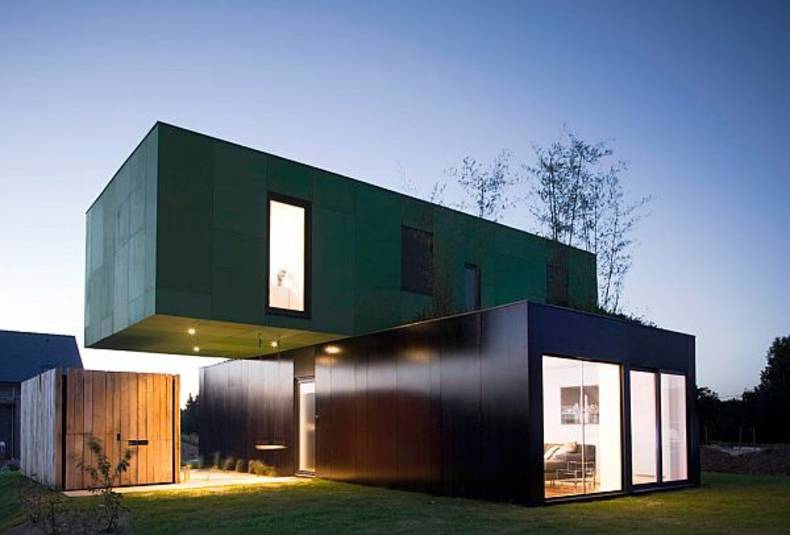
CG Architects designed this house composed of two container clad laid crosswise in Pont Péan, France. The home is elegantly balanced and maintains a small footprint. The modern residence is clad in a low-maintenance material for a sleek finish, while the inside is simply furnished and bright. The first volume is grey while the other one is of green colour. Near the house you will find one more building made of wood. This combination of colours looks very natural. There is a cozy living area inside the house. The interior is rather bright. Living in this house you will also have a space for planting greens by means of the green roof. The house reminds of the previously reviewed Bright Container House by Jure Kotnic Architect.
More photos →
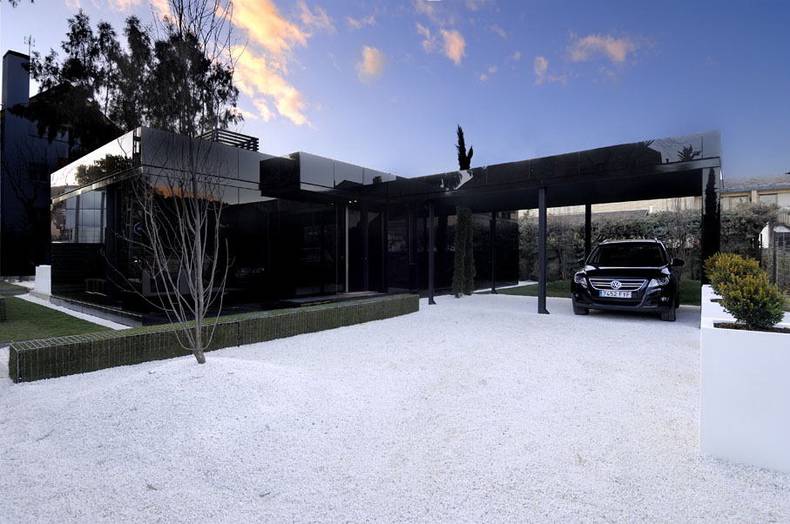
These great houses were presented by A-Cero Modular quite a while ago, in 2010, but we simply couldn’t leave them unviewed. A-Cero is a world-wide famous Spanish design studio, specializing in urban architecture and design. Unlike the huge luxury houses they built for the La-Finca residential area, modular department’s houses are much smaller and easier to construct. Just like any other modular homes they are built of prefabricated blocks. There are multiple configurations, from the cheapest two room and one storey version at 84,000 euros, to the most expensive Cubic that has two storey and reminds of the luxury Spanish villas the most and comes at 252,000 euros. The earlier presented version is called the black house and has black glossy facade thanks to the black windows glass and aluminum panels. It looks extremely cool, but newer white house is more welcoming and extraordinary with its black and white contrastive exterior. For more information visit this website.
More photos →
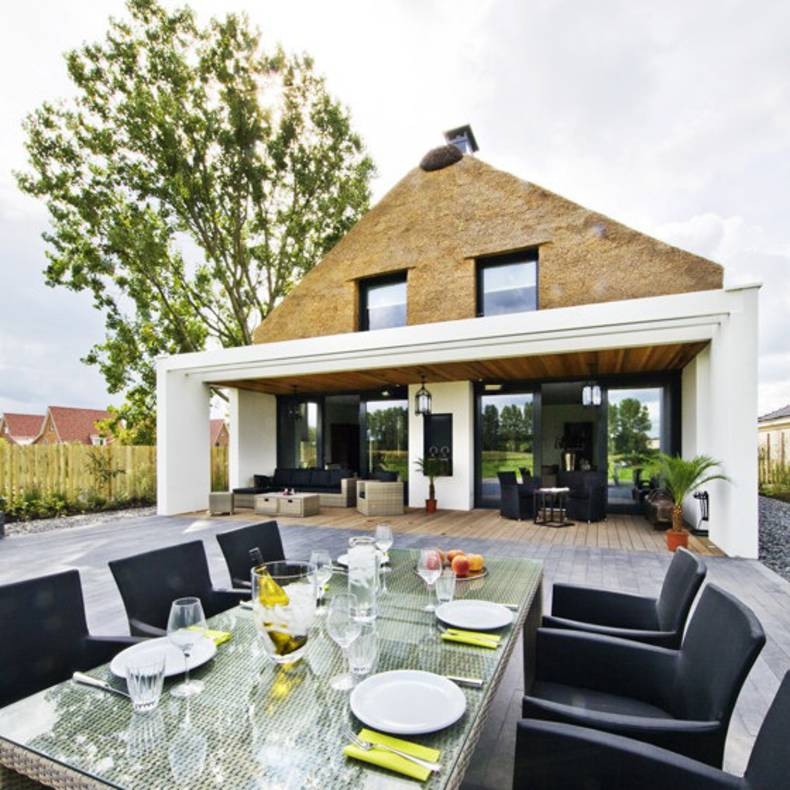
More photos →
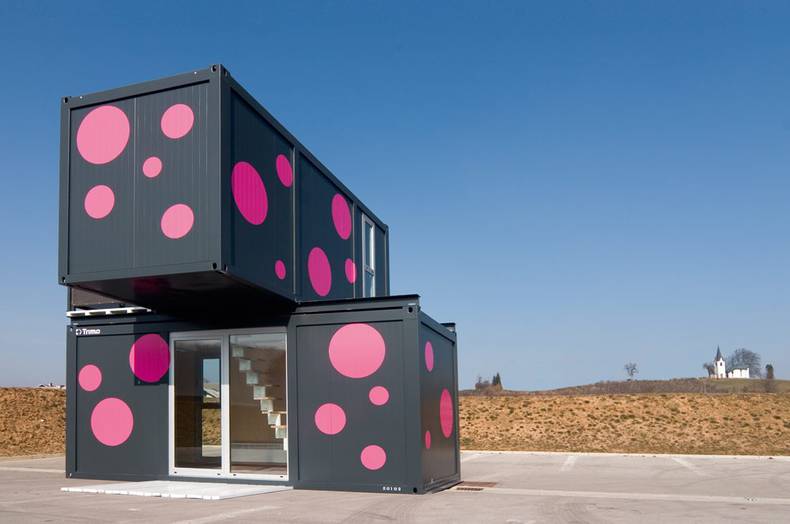
A great answer to many of our topical housing problems, container architecture is the hottest thing in building today. Easy to transport, environmentally friendly, reusable and recyclable, container buildings are the home of the future today. It is an example of minimalist design and space saving. This contemporary small house is situated in Trebnie, Slovenia. Jure Kotnic Architect created two-storey Container house that impressed us with its brightness and functionality. Dining and kitchen area, bathroom are organized on the first level. Going upstairs you’ll find bedroom and living area. And one more advantage, house like this will save your budget.
More photos →
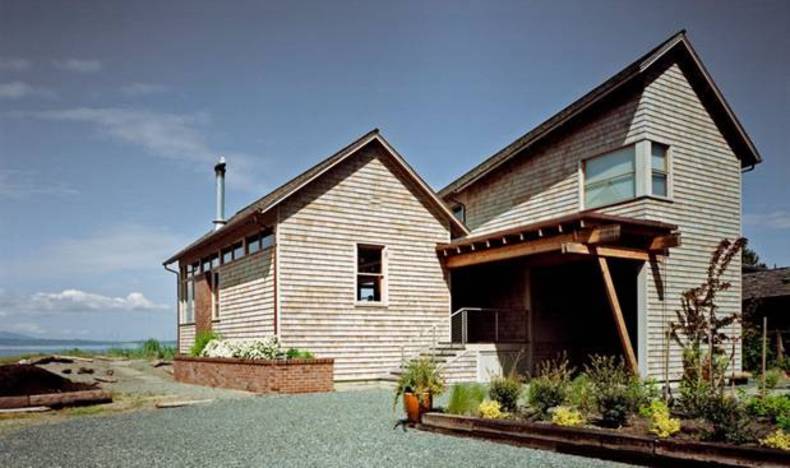
This modest summer house was designed by Heliotrope Architects for the retired couple. The site located in Whidbey Island and area of this house is about 2,300 square feet. The main idea was to create a comfortable accommodation for two and for guests as well. The Multiny Bay is divided into two parts. The Northern part of the house is more private and includes bedrooms and bathrooms. The Southern structure encloses public functions; there are living, dining and kitchen areas there. It is a typical country house with beautiful views over the water, where you can relax and hold family meetings around the fireplace.
More photos →
















