Architecture & House Design
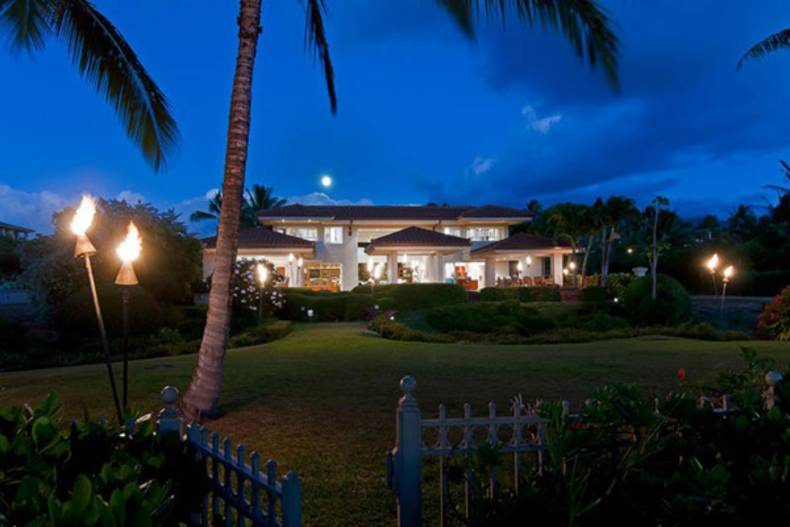
There are many luxury houses but not many of them have wonderful ocean views for their back yard. This miracle of the designer's thought is situated near the Pacific Ocean, in Maui. Leaving it you find yourself on the beach where you can enjoy breathtaking ocean views.
But it is the heaven not only for the senses and soul but also for the body. The living area takes about 11 000 square feet and the residence includes two master suites, six guest rooms, a media room, library, home office and separate caretaker’s quarters. There are also several wonderful additions such as an oceanfront pool, a Jacuzzi, a yoga pavilion and an exercise room.
As it has been mentioned this house is brilliant in its size and location, and it should be said that it also has nice design solutions. There you can see the landscape architecture elements which feast the eyes of inhabitants and guests. This is not simply a house, this is a dream!
More photos →
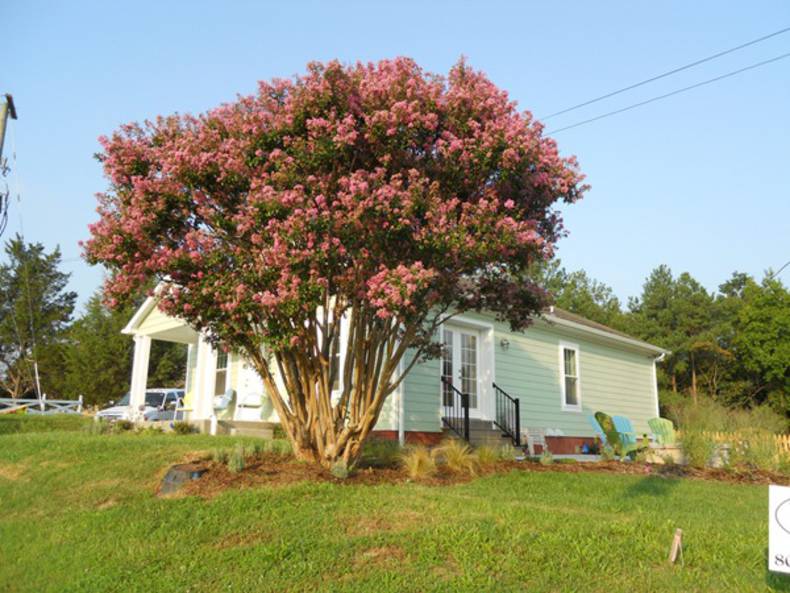
Hugh Joyce sent us these photos of his recently completed project of the house renovation. When he bought this house in Richmond it was in a very poor condition – basically it was a brick box full of garbage that once was it’s interior. The idea was to re-green the house to make an interactive learning model exploring the most of available green building techniques. Large Kyocera Solar Panel produces enough energy to drop the power bill to $20 a month. There are water recovery systems for irrigation and air filter and purifier and this is just the taste of the Solar Idea House’s technologies, the full list is here. Implementing even a few of those green strategies can save you a valuable amount of money and minimize the impact to the environment.
More photos →
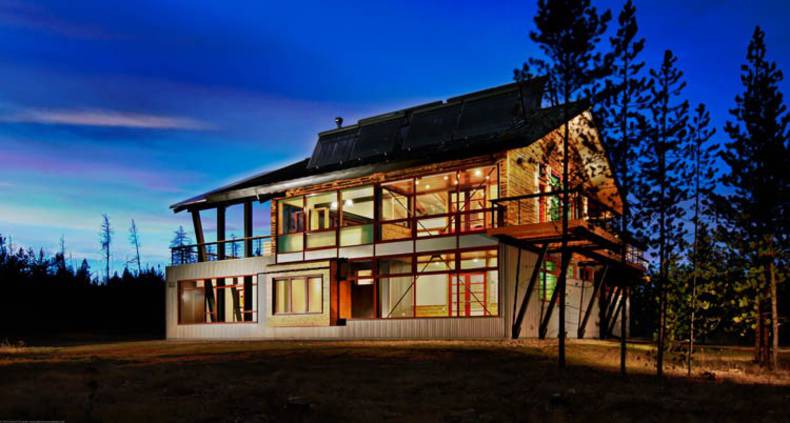
This is probably one of the most featured and green houses we reviewed yet. We used to think of a contemporary house as of the one with unusual architecture and crazy amount of swimming pools. Well this house is about the latest technology serving to create a warm and inspiring home for a single family. Active and passive eco technologies include the thickly insulated multi-layer envelope, high efficiency fiberglass windows, LED lighting, Hunter Douglas automatic windows coverings and the Eco Dashboard real-time monitoring system. Apart from the regular living areas the house has a home gym, huge swimming pool and a two-car garage; moreover the house is already equipped by two electric vehicles. A bunch of solar panels on the roof produce 17kW of energy, which is enough to power up both the house and the electro mobiles.
More photos →
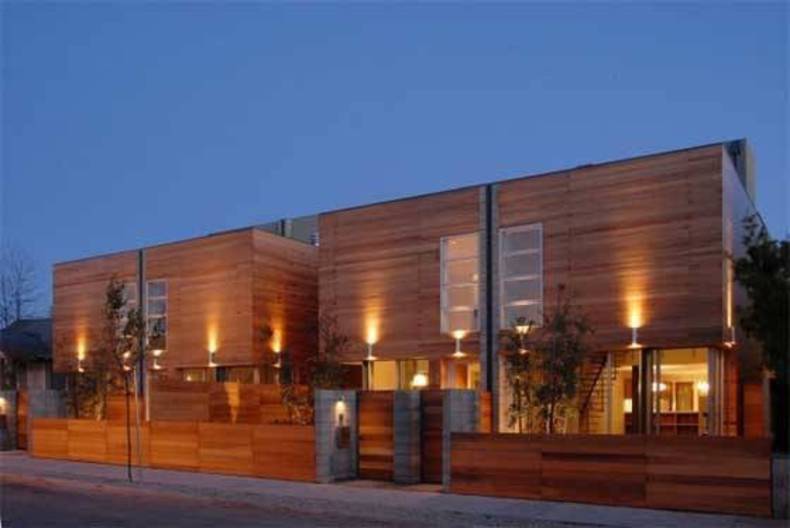
The Broadway Residences in Venice, California is a contemporary project by Samantha Ahdoot from International Stephen Vitalich Architects. The house is very welcoming and warm with its wooden exterior and lots of natural light. The main feature of ground floor is an open plan with a double height living space, large kitchen and dinning area. The second level is more private and includes master bedroom suite and two smaller bedrooms with a bathroom and home office area. The unusual roof plan complements the idea of warmth and coziness. There is a lounge with a fireplace where you can enjoy the stars at night or a family breakfast in the open air.
More photos →
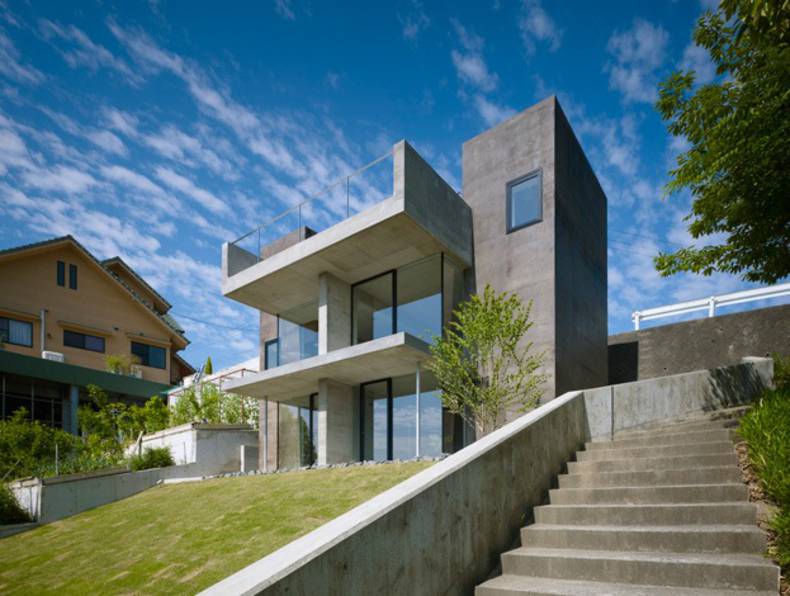
More photos →
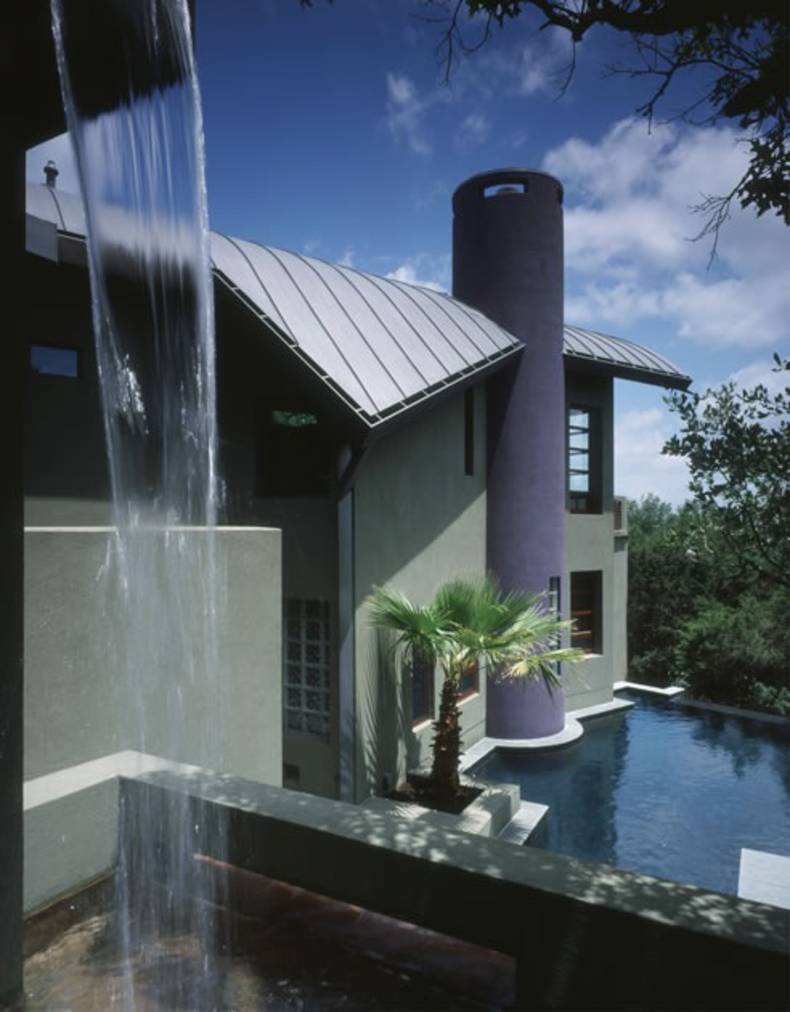
More photos →
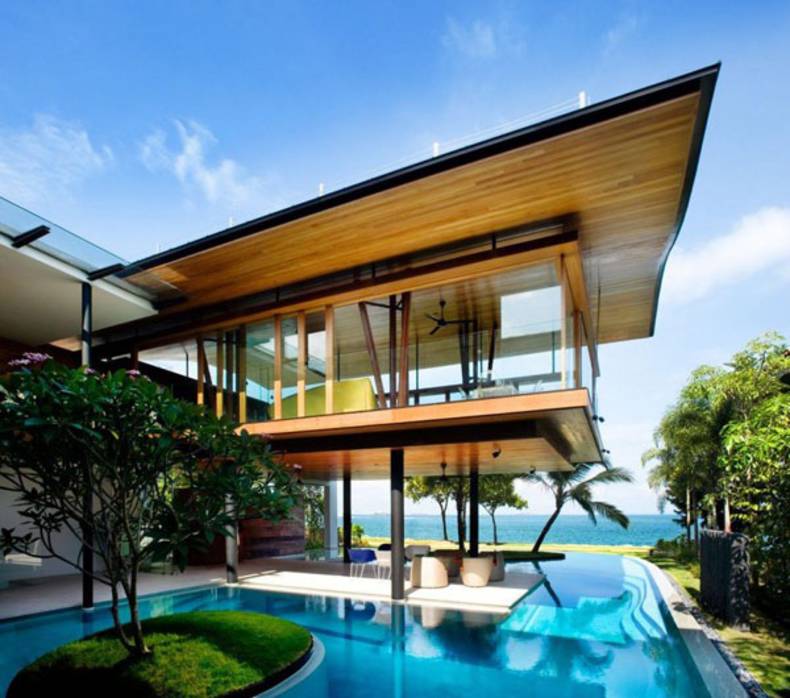
Breathtaking Fish House is situated in Singapore. This exotic residence designed by Guz Architects provides harmony with the environment and magnificent views of the ocean. Some information from architects: “Our main endeavour was to create a residence with seamless integration of the surrounding nature and therefore water had to play a key role in achieving that”. Connection with nature and surrounding landscape is emphasized in various details of interior and exterior. The Fish House is full of open spaces which encourage natural ventilation. Curved roof symbolizes the sea waves and offers green zone for outdoor leisure. Media-room with a u-shaped acrylic window allows diffusing natural light in and also reinforces idea of connection.
More photos →
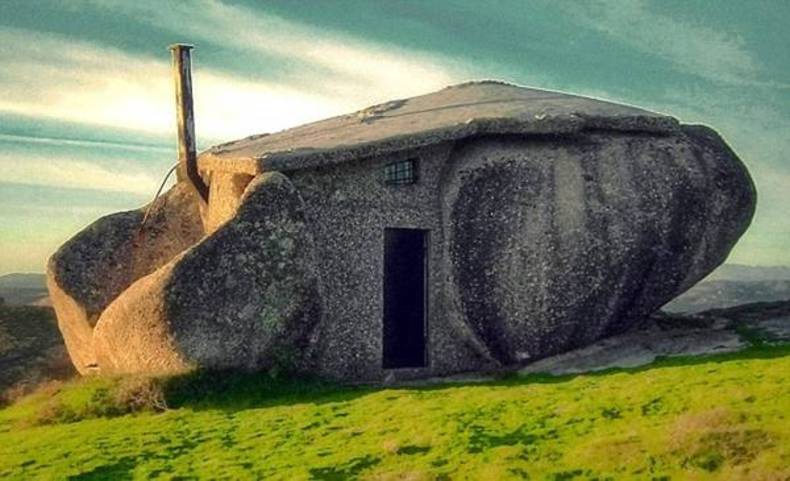
More photos →
















