Architecture & House Design
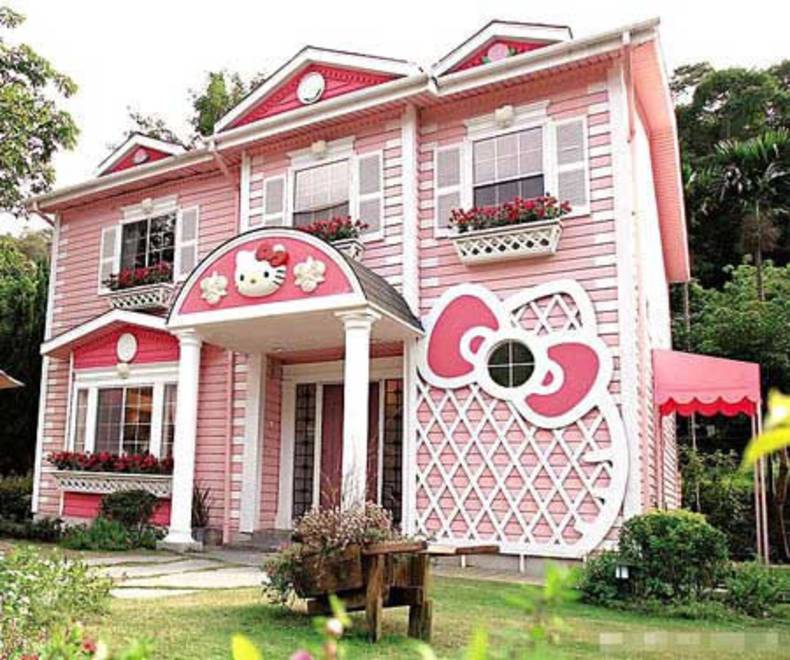
Looking for a rent house for kid’s vacation? Here is the Fantastic Hello Kitty House Design for Rent in Taiwan. Hello Kitty is fictional character produced by the Japanese company Sanrio, first designed by Yuko Shimizu. I’m sure that your kids, especially daughters, will be fascinated by this villa with Hello Kitty as the main theme. In this house all their dreams will come true. All interior design is sustained in pink colour. Entering the house you will find a living room with two small sofas and a table in the middle, and LCD TV-set mounted on wall, and a bedroom with a single bed covered with white bed cloth and two pink pillows. So it can be said that Hello Kitty house has not only the decorative feature but also a functional one. Rent this villa and enjoy an unforgettable vacation with your family!
More photos →
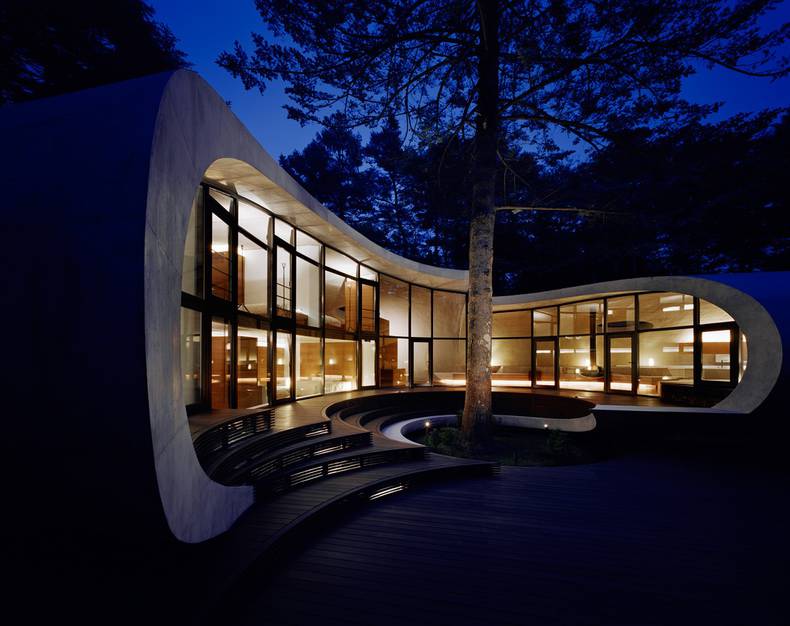
Over the last years Japanese architecture becomes more and more inspiring and gives the world the increasing amount of unique ultramodern design ideas. This outstanding house is another example of extraordinary Japanese architecture. It was created by ARTechnic architects and is located in the forest near Kitasaku, a district of Nagano. There are not too many of such intact places in Japan; the surrounding trees and the tree in the patio make you feel very calm and close to the nature. Unlike it is with other contemporary homes you won’t find too many sharp edges in the Shell Residence design. ARTechnic didn’t only design the exterior, but also created the special furniture collection to complement the general concept of the house.
More photos →
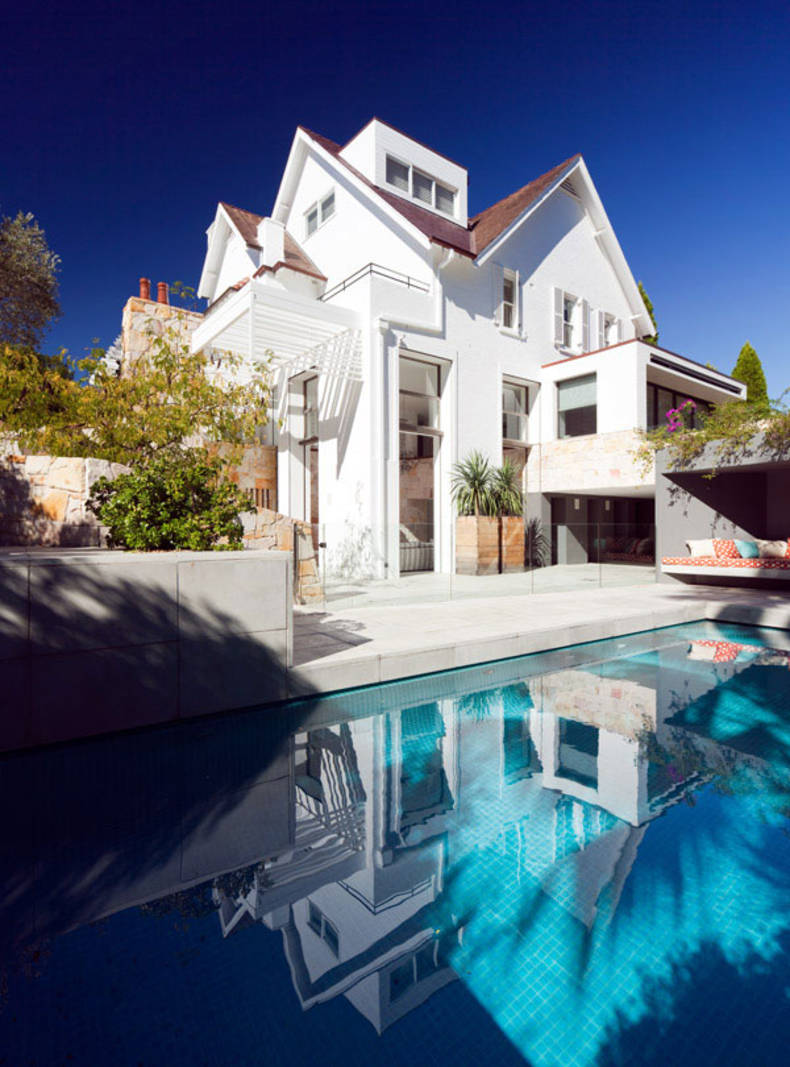
Honiton Residence has the shape of a traditional house with a triangular roof, but it is not as simple as it might seem at first glance. The authors of the project were the architects of MCK. So, Honiton Residence in spite of its traditional appearance has a number of features that can be only in modern houses, such as plenty of places for outdoor activities, large swimming pool and stunning interiors, decorated with good taste. Competent integration of brick, wood and concrete provides contemporary and welcoming look. Usual shapes and materials in this project form unexpected combinations, creating more individuality and unique style.
More photos →
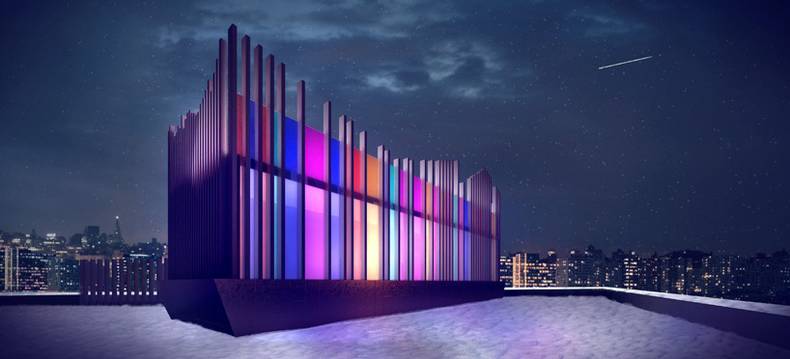
Prism “A Room for London” by Atelier 37.2 architects shows a hotel room which is inspired by light. The architects’ concept was based on Isaac Newton's particle theory that stated white light was a mixture of all the colours. This extraordinary hotel room is situated on the roof of the Queen Elizabeth hall. The windows are composed of a series of multi-coloured glass panels used in conjunction with wooden slats. The varying lengths match the specific wavelength of each corresponding colour. This Prism hotel room is spacious enough and it is divided into three areas: a bedroom, a living area and a bathroom one. But the peculiar is that there are no doors to separate these areas, so we are looking at a single room with the different pieces of furniture in different parts of it. This sculptural and colourful structure offsets the monochromatic grey building it sits upon. And as you can see on the picture below it can be seen far away adding some brightness to the grey scenery.
More photos →
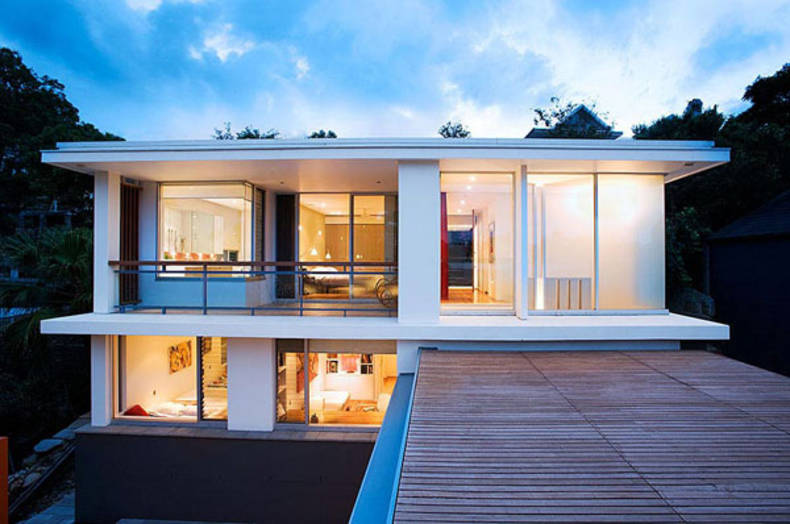
This modern, beautiful house was designed by specialists Stanic Harding Architects and located in Hunters Hill, Australia. Earlier another house, built in the middle of last century, was located there, but because of its age and humid climate, it has been almost completely demolished, but part of the structure served as the foundation for a new building. The architects wanted to create a light and spacious house with idea of connection to garden, water and views of the city. The house is consists of three pavilions, united by two courtyards. Large windows make interior of the Hunters Hill Residence very bright and sunny. And the glazed facades also protect the house from the heat in summer.
More photos →
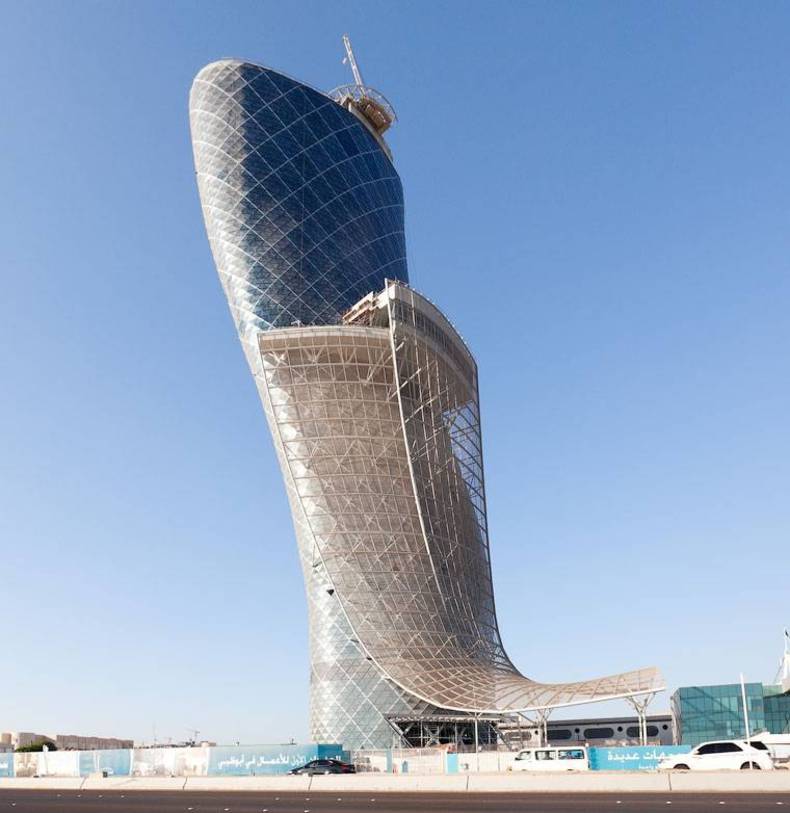
When the Tower of Pisa started to fall it was an accidental and very lucky find for the global architecture. It became one of the most popular touristic places and started the trend to build asymmetric and unusual structures. Nowadays the technologies allow architects to unleash their imagination and we got hundreds of unique buildings all over the world. In this review we decided to collect all of our favorite ones. You can find more information about any of the buildings on Wikipedia, they are all quite famous.
The Capital Gate in Abu-Dhabi is the most sloping building in the world – it’s built at the angle of 18 degrees, which is 4 times more than the Tower in Pisa.
More photos →
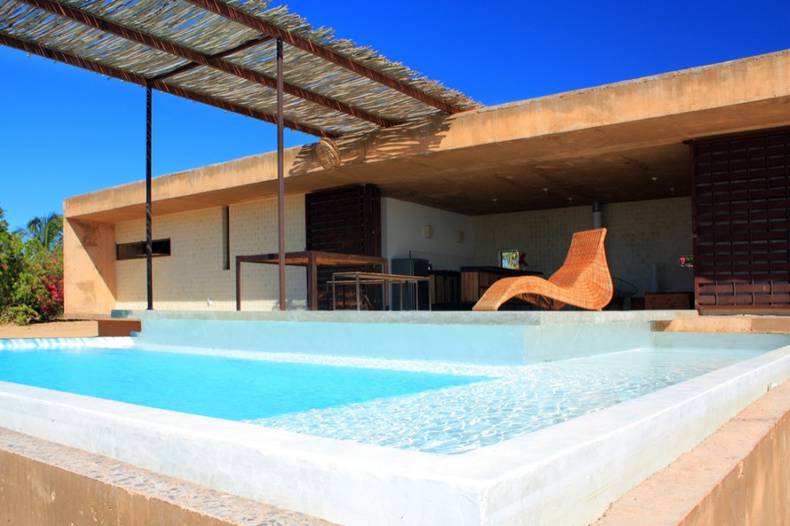
This small, interesting house, located in Todos Santos, Mexico, is surrounded by sand and rare vegetation, and it looks a bit unrealistic in that area. Project was designed by Studio Gracia Architects and intended for vacation in serenity and solitude all the year round. The most affordable local materials were used in the decoration. Main part of construction work was made by local residents, who were glad to earn some money. House construction is simple and occupies 3,400 square feet. It includes 3 bedrooms and two bathrooms and the main area to be the kitchen dining and living to be opened to the pool and terrace. Despite the emptiness, the climate in this region quite comfortable, and the residence can be an excellent choice for leisure.
More photos →
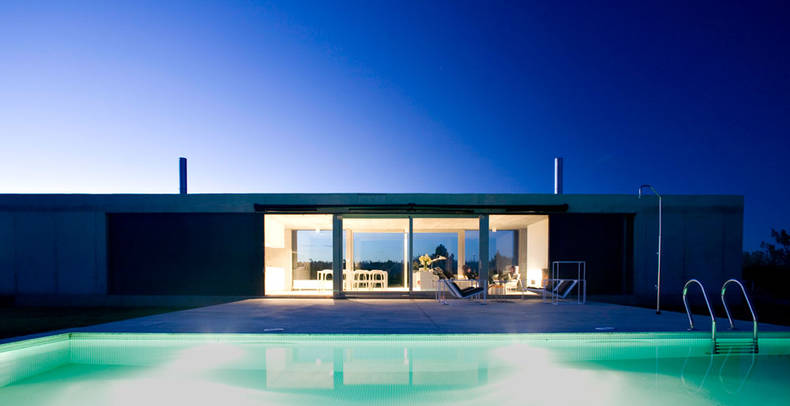
The architects of the company Javier de Anton presented an interesting project. This is a real country house, located in a small provincial center in northwest Spain. House area occupies 110 sq.m. The plot is divided into two parts, one planted with vineyards, and the second covered by deciduous trees (chestnut and walnut) and evergreen pines and oaks. The house is located exactly in the center of the plot. The building is a simple one-piece box with one open space inside. Here you?ll find the living room, dining room and kitchen. Huge glass doors offer magnificent views of nature. At both ends of the building there are two bedrooms and bathrooms. It?s stunning place to be alone with nature.
More photos →
















