Architecture & House Design
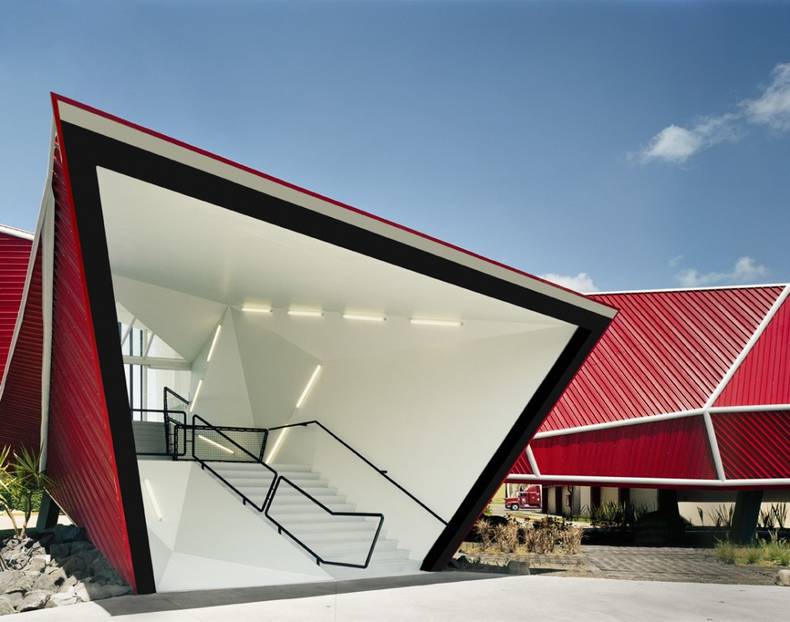
Everyone knows about a great chocolate company Nestle. But do you know about its chocolate museum in Mexico City near Toluca? Michel Rojkind, the 38-year-old principal of Rojkind Arquitectos, put together a team that created a 300-meter long museum along the motorway as the new image of the factory. The project took a mere 2.5 months to finish, including design and construction. This complex consists of museum, a shop, a theatre, and direct access to the factory as well. It is probably the first chocolate museum ever to be called both a piece of origami and a shipping container.
More photos →
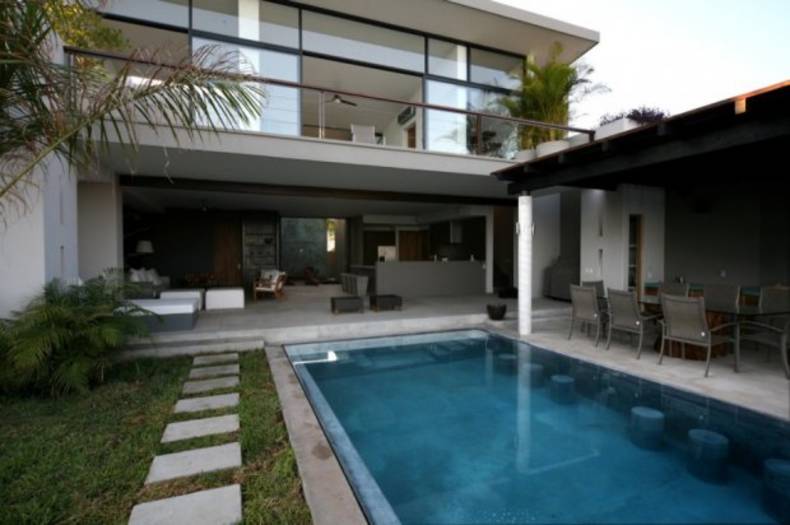
The Zamel House is located on the tropical beach in La Bocana, Bahías de Huatulco, Oaxaca, Mexico. It was created for a young family from LA by Mexican studio Kontrast Arquitectura Architects. The house features large open-air living area on the first floor and the luxurios appartment on the second. The external entertainment areas are connected by compact comfortable patio, most of which occupied by long swimming pool. The swimming pools like that are perfect for those who do not only swim to relax, but also to work out. Large windows on the second floor allow seeing the ocean literally from any point of the house. We also loved the illuminated tree branch that is very successfully used for decoration.
More photos →
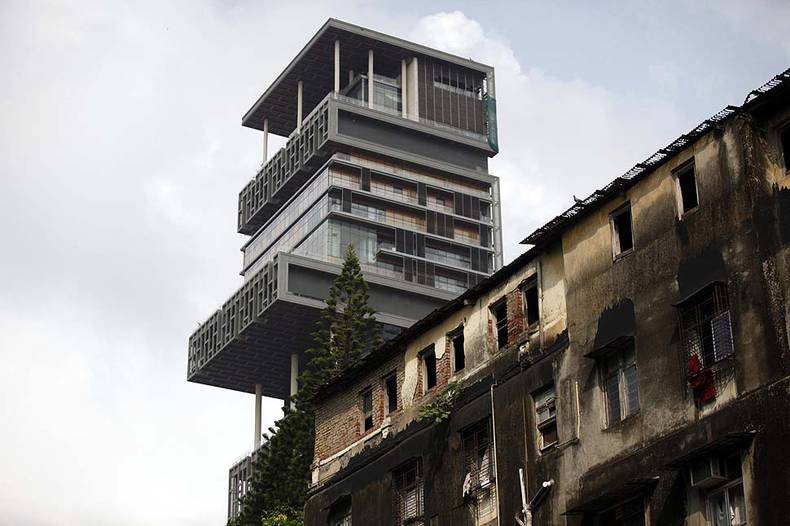
Can you imagine that this 27-storey skyscraper is a private house? But it?s true. Mukesh Ambani, the richest Indian on the version of Forbes magazine, built most expensive private house in the world in Mumbai. Estimated value of the mansion Antilia is more than one billion dollars. Uniqueness of the building is not only in its price and great size for a private construction, but also in the fact that each floor is different from the other in layout and design. The house has a ballroom, a cinema, fitness club, swimming pool yoga studio and other luxury features. Designers also created exotic "ice room" where the native Indians can enjoy the freshness of the north, and even artificial snow. Antilia with three balconies, gardens, terraces provides excellent views of the Arabian Sea (and the slums of Mumbai).
More photos →
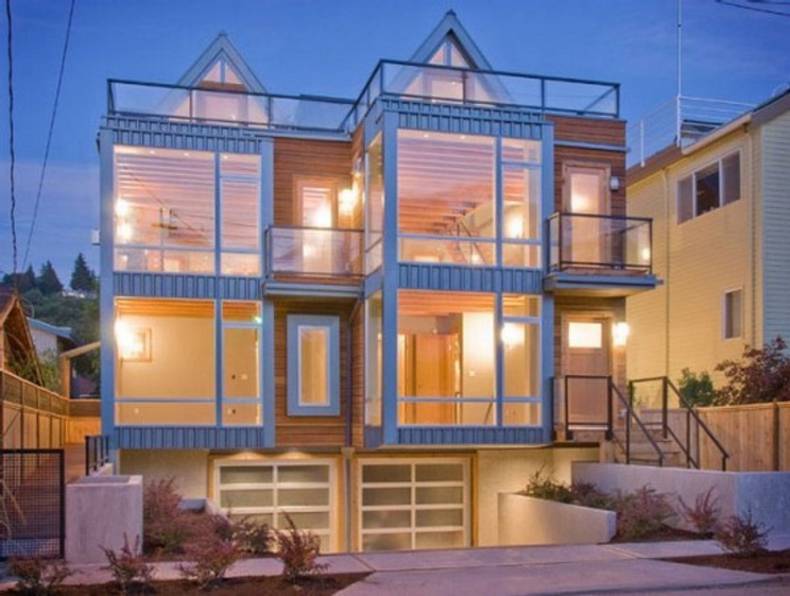
These charming contemporary twin buildings are located only a few steps away from Alki Beach, Seattle. The design is really luxurious. The advantages that can be seen outside are the impressive glass facades and the roof terraces opened towards the city to catch the neighborhood, the Seattle cityscape and the beach. Both houses have three bedrooms with two master suites and fitted by a garage for two cars, spacious kitchens, walk-in showers, Jacuzzi bath, natural bamboo and slate flooring, and much more high-end finishes. The rooms located right beneath the roofs are splendid with their unusual geometry. These twins offer friendly and warm atmosphere. More information here.
More photos →
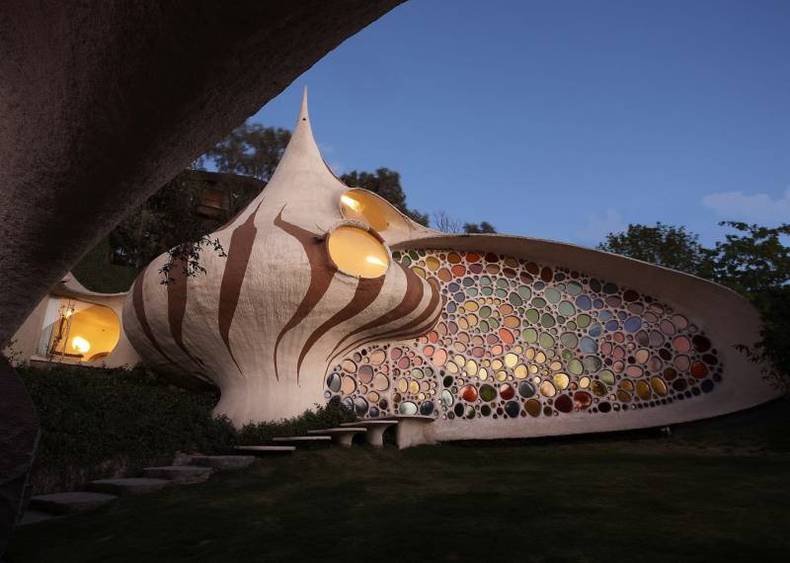
Looking at some designer’s creations one can be astonished by the power and the creativity of the human mind. This can be said about the Nautilus house located near Mexico City. It is a unique shell shaped house designed by Mexican architect Javier Senosiain. The house design is very innovative, unusual and audacious. Javier Senosiain decided to bring the life aquatic into architecture. This house turns the form of the Nautilus shell and is wonderful to look at and to be in. The interesting feature of this huge shell is a striking entry cut into a wall of colorful stained glass. Inside it casts multi-colored spots of light onto walls. But it’s not the only surprise you will find.
More photos →
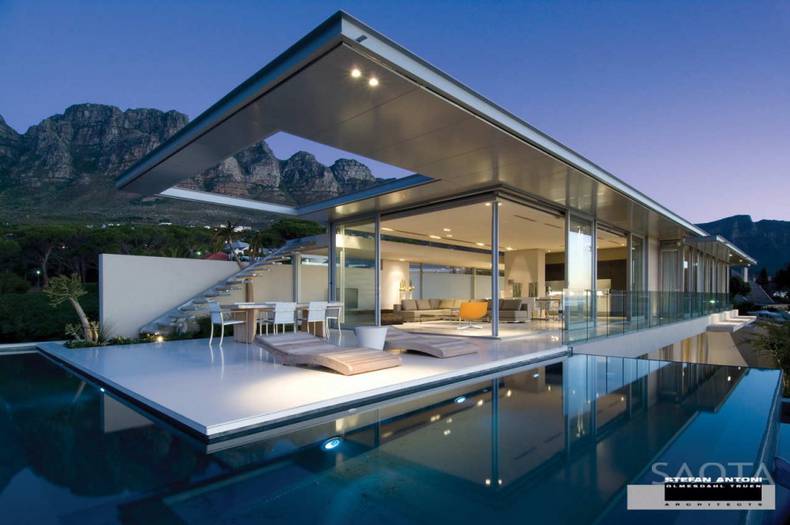
First Crescent is a luxurious mansion by Stefan Antoni Olmesdahl Truen Architects. The main features of this light and modern villa are seven bedrooms, two terraces (covered and open), the linear layout and limited palette of materials. So the house is embodiment of minimalist design, but looks great. Many of the walls are replaced by glass that provides natural lighting and breathtaking views of Lions Head, Camps Bay and the Atlantic Ocean. What could be better? During the night, a modern lighting system underline the home?s contemporary design making it even more interesting. Located in Campus Bay, South Africa, Frescent Crescent is rented out and available for $ 1,500 - $ 5,000 per day, depending on the season.
More photos →
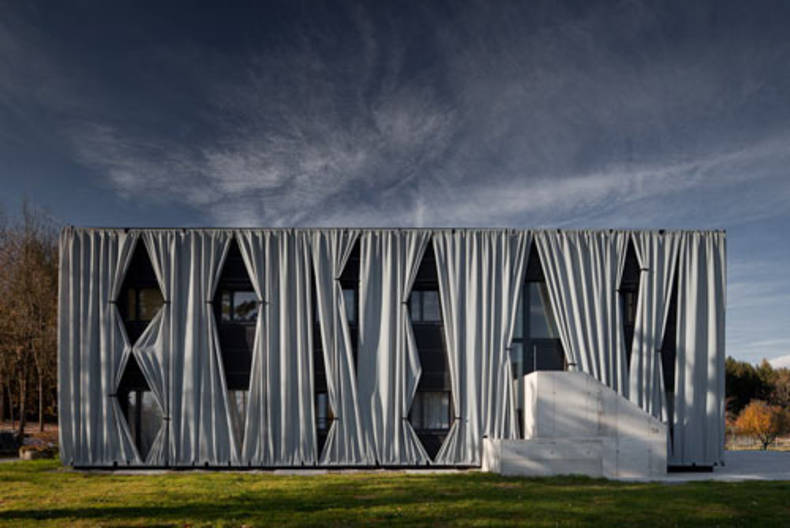
Austrian architects of Hertl Architekten presented a new project called Aichinger House. Once there was a restaurant, and now it is a two-story apartment building in Kronstorf. The challenge was to turn the bar into duplex and create contemporary design. According to the architects? plan external walls of the house were wrapped in grey curtains, which create the effect of lightness and serenity. That which we used to consider as the important element of the internal decoration became light and movable décor of the façade. This unusual cover lends the building a light, curtain effect. From afar it may seem that the house is fabricated from the bent sheets of steel. The design wraps the whole exterior of the building in the light grey fabric, rendering the layout and form of the interior hidden from the outside viewer. Partings in the facade correspond with the windows to allow daylight into the apartments. At night the residence are lighted like a paper lamp. As well as the usual bedroom curtains, this fabric can be drawn closed to provide more privacy and protect from the bright sunlight. I do not think, it\'s a practical idea, but looks elegant and stylish.
More photos →
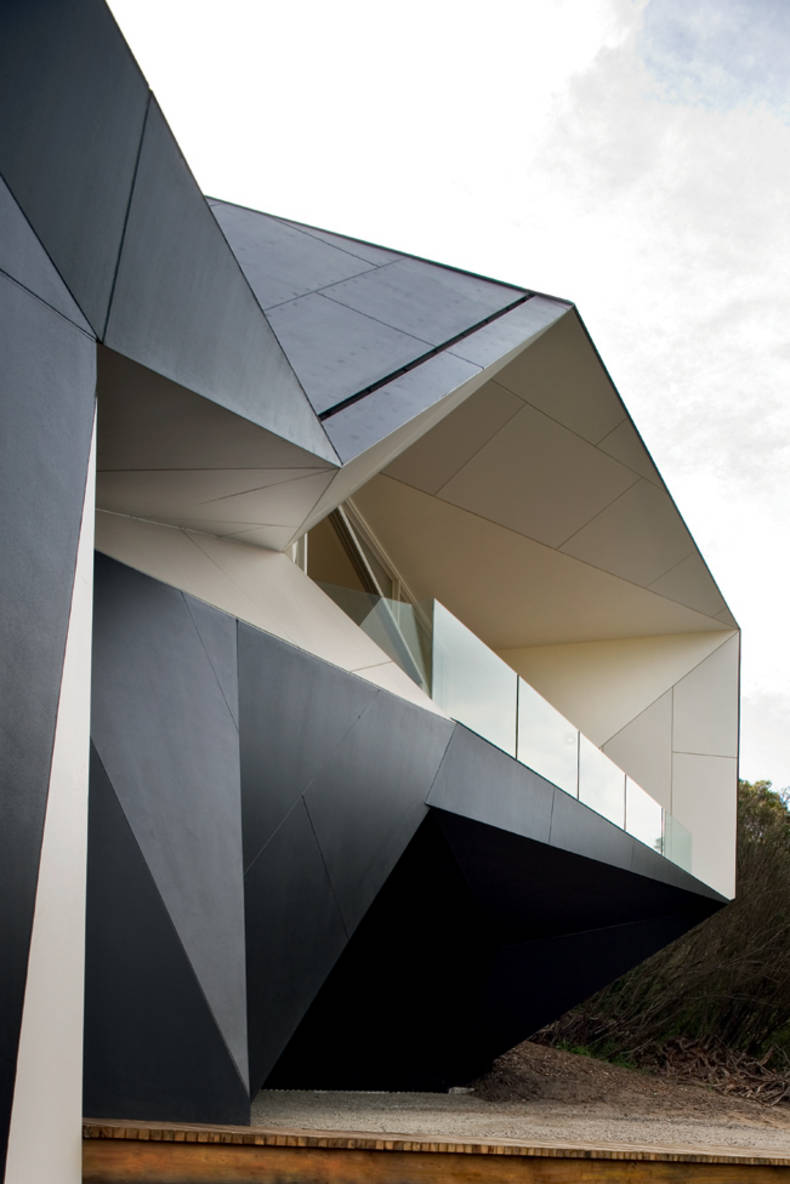
The Klein bottle is a well-known and interesting surface similar to the Mobius strip. In mathematics, the term means a closed nonorientable surface (a two-dimensional manifold) with no identifiable "inner" and "outer" sides. Ideas of the German mathematician Felix Klein intrigued architects from Charles Ryan McBride who wanted to create something unique. The result is original, futuristic Klein Bottle House, located near Melbourne, Australia. It revolves around a central courtyard, a grand regal stair connecting all the levels. Also you may notice origami stylization. Despite the complete creative freedom, inspired by the mysticism of mathematics, there are usual rectangular rooms inside for comfortable living. The House has won many prestigious awards including World Best House 2009 (World Architecture Festival), Best International Home 2010 (Grand Designs).
More photos →
















