Architecture & House Design
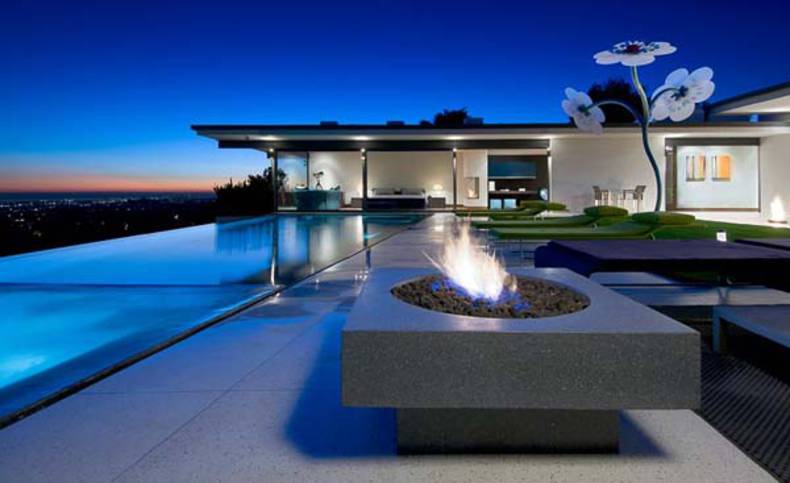
9010 Hopen House is a luxurious mansion, located in the Hollywood Hills. Stunning views of Los Angeles opens from the famous hills and makes forget about everything. However, it is not the only advantage. This mansion is so good in the plan of design and architecture that you could even forget about the charms of its location. There are four bedrooms, five bathrooms, a cinema, outside relaxation area with chaise lounges, fireplace and an incredibly beautiful pool. The total area of the property is 370 sq.m. This beauty is on sale for around 10 million dollars. Breathtaking Residence offers luxury and glamorous lifestyle for rich and famous.
More photos →
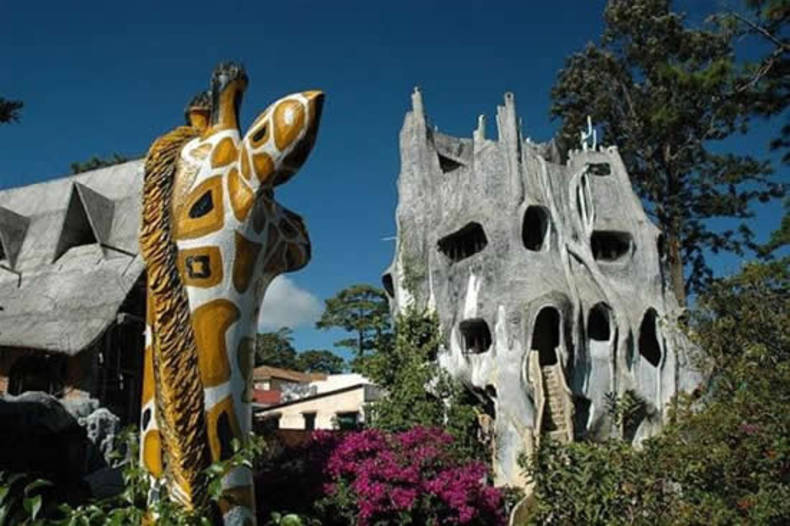
This fantastic building, located in Dalat, Vietnam, is guesthouse, cafe and art gallery in one place. The official name of the hotel is Hang Nga, but all locals refer to it as the Crazy House. Architecture of the hotel is something of "Alice in Wonderland? and its just impossible to describe. Here you?ll find caves, giant spider web, made of wire, concrete tree trunks, concrete giraffe and more besides. Hotel owner Hang Viet Nga started to build a strange construction in 1990. There are straight lines and rectangles here, only curves, weave, mazes ... But five-storyed hotel doesn?t get lost among the mountains and tropical trees, and looks very harmoniously. Room in the "Crazy House" costs 60 ? 80$ per day, that is quite expensive for Vietnamese standards. Therefore, some rooms are usually empty, but lots of tourists visit it as a museum.
More photos →
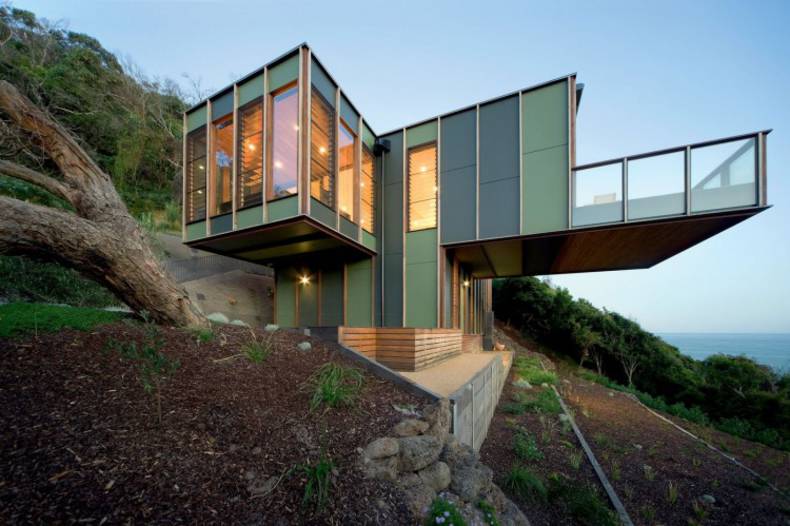
This house, like a spreading tree, located in the Australian state of Victoria and was designed by Jackson Clements Burrows. It is not difficult to guess that the creators of Treehouse were inspired by nature. The residence is situated on a sloping site near the coast and offers beautiful panoramic views of the countryside. It seems that large balcony can topple the structure from its roots on the rocky hillside, but it?s impossible. The building has an extremely robust construction and reliable foundation. From the outside house seems to be very compact and don?t have large internal spaces, but it is another illusion. There are 3 bedrooms, spacious living room with kitchen and dining room and even a mini solarium inside.
More photos →
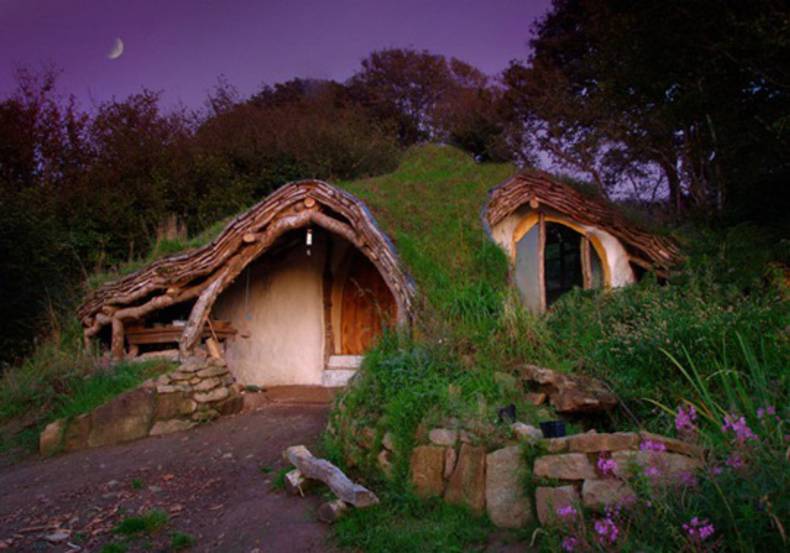
Isn’t it great to live in the house that you built with your own hands? When you are your architect, you put your soul into your house design and make everything exactly how you want it to be. It’s also the best way to save money. Simon Dale and his father in law built this beautiful house in Wales by themselves and only a little help from their friends. It seems that they mostly used the materials found on the building site – the cost of construction is approximately 3000 pounds. Look at how cozy and unique this house is – the hobbits would love to live there. The house makes Simon’s family feel as close to the nature as possible and it has minimal visual impact being dug into the hillside.
More photos →
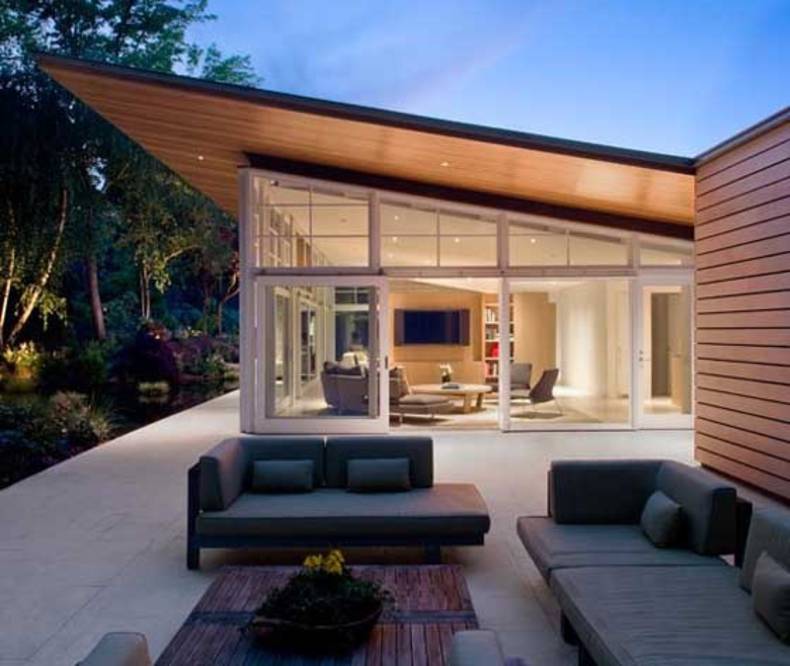
Located between San Francisco and San Jose in California's great bay, the Atherton Residence by Turnbull Griffin Haesloop Architects combines the features of the urban houses with the passionate focus on nature. After the removability of the previous house which had the problems with the structure the clients wanted their new house to be a private retreat with the manmade pond. The house is heated with a radiant system in the stone floors, and despite the hot climate it is not air conditioned, but passively cooled with a combination of overhangs, shades, and operable windows. The natural colour palette is dominant and it brings the soothing feeling.
More photos →
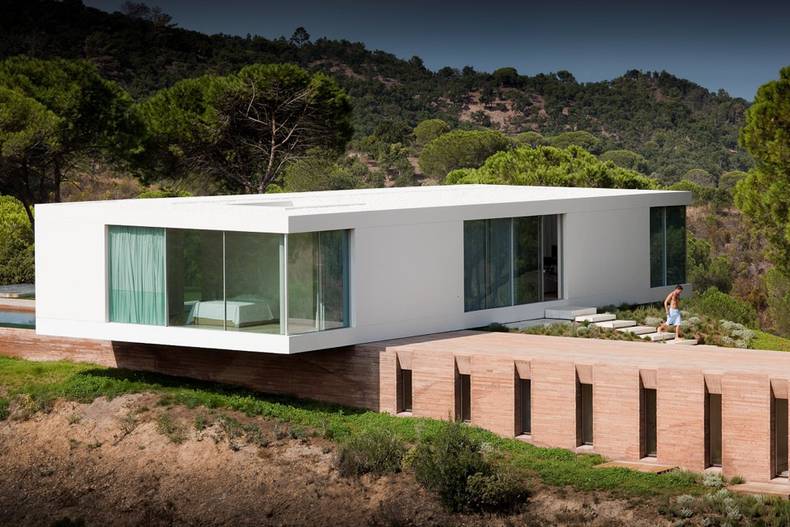
By its shape this house reminds of the previously reviewed Crossbox House, but it has a completely different concept, moreover it’s more like a luxury house and it’s 344 sq. meters big. The client’s wish was to have a contemporary holiday house to escape from the city noise. He arranged a competition between three Portuguese design studios to get the selection of house plans. Pedro Reis won the competition with his project of bi-volumetric house.
More photos →
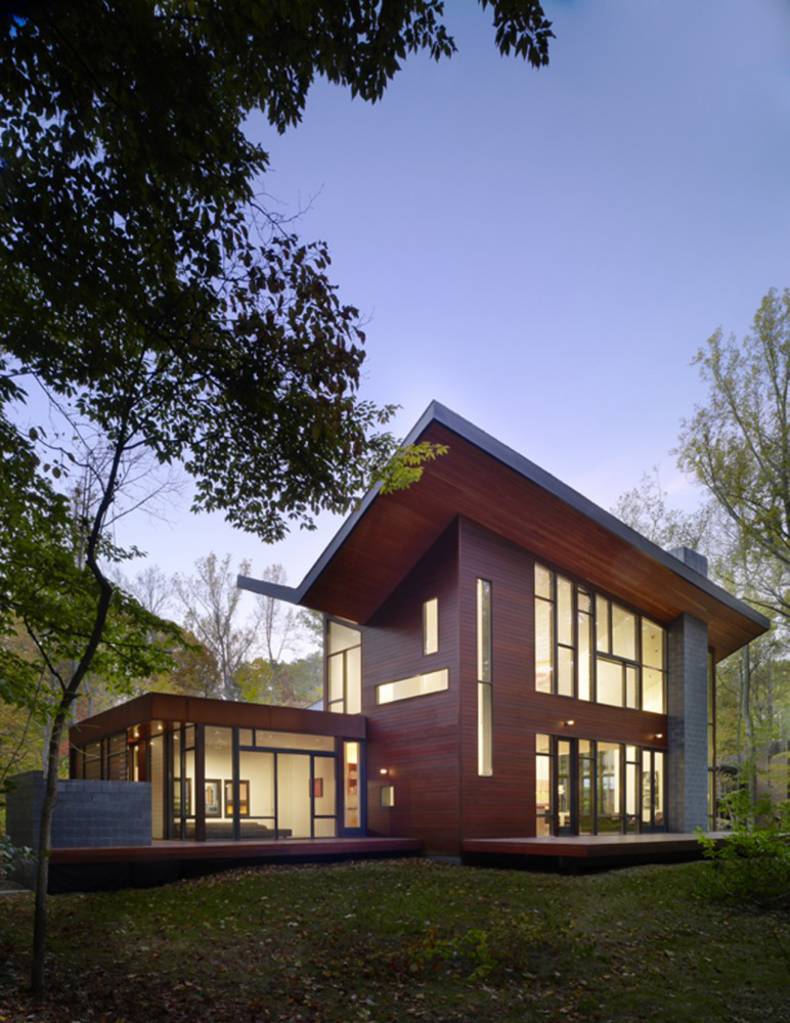
The authors of this project were specialists of Robert Gurney Architect. Contemporary house, called Harkavy Residence is located deep in forest, in a very quiet place away from the road. The house was built mostly of wood and consists of two parts. One-storied part includes bedrooms and two storied consists of living room, kitchen and two small offices in which family members can work without leaving their Forest dwelling. In the interior finishing, as well as in the facade, there area lots of wood: beech, cherry and teak. Two-storey house has a roof in the shape of a butterfly that was not done by accident. The roof of this form allows you to maximize collect rainwater, which is later used for a number of household needs.
More photos →
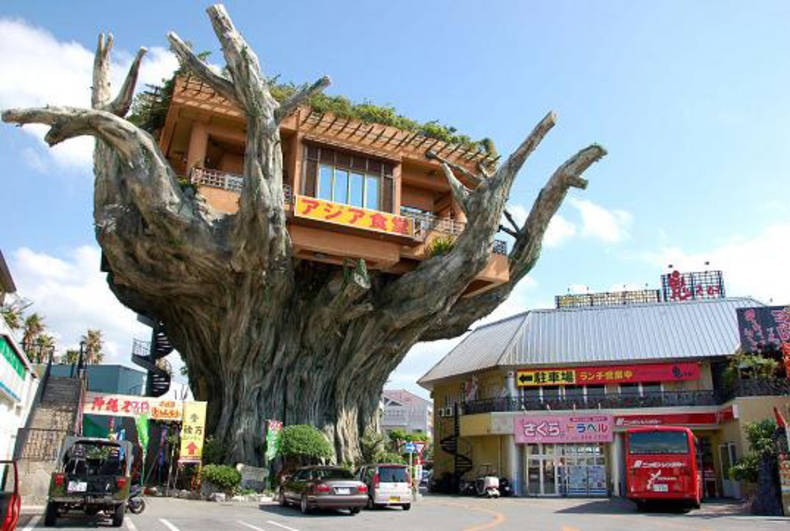
Japan is famous for its unusual and extremely beautiful architecture. If you are in this country I advise you to visit Naha Harbor Diner restaurant. This cafe located in Okinawa, Japan lies at the very top of a huge Gajumaru tree (also known as Banyan tree) about 20 feet above the ground. This crazy pan-Asian is nestled amid the branches of the tree. It may be interesting for you how the architects managed to build that on a tree without the tree falling apart or worries of a rotting tree. After looking further into this amazing structure one realizes that the tree isn?t a real tree at all, it?s a life size recreation of a Banya Tree made out of concrete. You can get inside by a spiral staircase around back and an in-trunk elevator. The restaurant menu offers delicious sounding meals such as: Swimming Crab Tomato Pasta, Carpacio of beef with salad of green papaya, and Smoked Duck Breast with fruit. But you can enjoy not only the food by also the breathtaking ocean views opening from the café. Naha Harbor Diner is known for being a romantic and quiet setting.
More photos →
















