Architecture & House Design
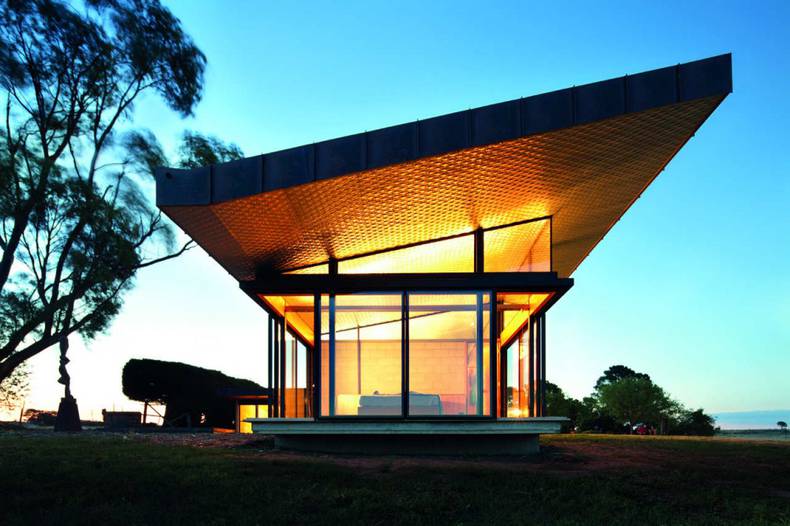
Almost every house can be turned into a modern residence and we know about it. This is one more example of old house renovation. The old farm, built in about 1850, was reconstructed and supplemented with modern annex to be comfortable and functional home for large family. Thus, the modest brick farm has received a second life and become one of the most interesting buildings in its area, witch stand out against the background of the natural landscape. Reconstruction works of the house were made by specialists of March Studio, which got the first experience with residential real estate. There was just a repair in the old part of the house. It was done to pay tribute to the age of this building and to maintain its historic charm.
More photos →
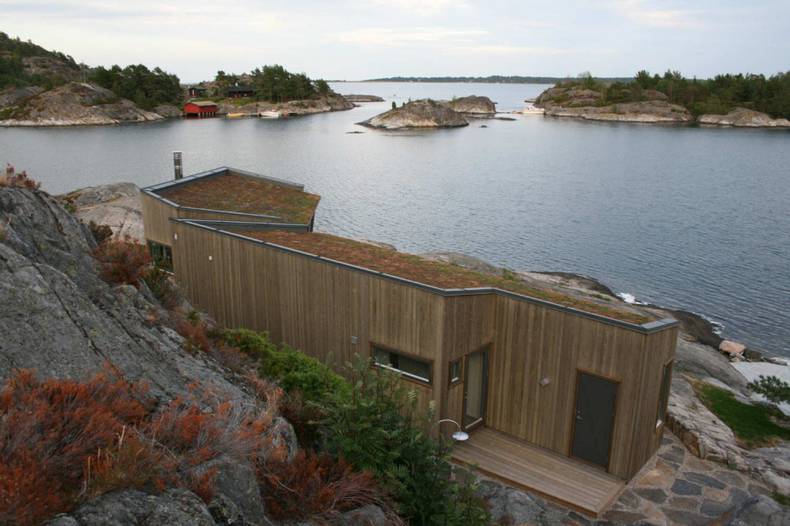
Buholmen Cottage is small but very interesting house, situated on the coast of Norway and designed SKAARA Arkitekter AS. Earlier there was a small barn on this site that was renovated to become convenient family home. Another structure was built nearby, and between the houses was equipped comfortable patio, sheltered from cold north winds. The facade of buildings made from specially treated pine boards that allows to establish a wonderful relationship with nature and make the home part of the natural landscape. So Buholmen Cottage perfectly blends with natural landscape. There are bedrooms in one part of building, while the second has the public areas. I think, it?s cool to live in this picturesque place.
More photos →
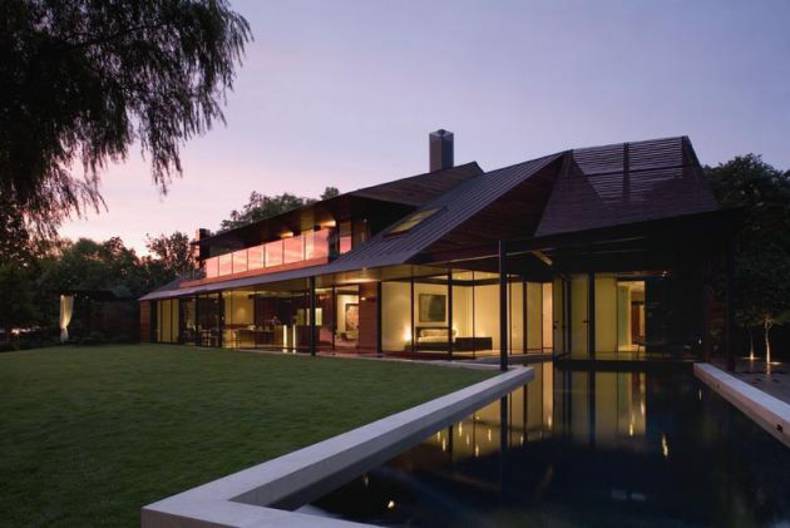
Peninsula Residence is located in Texas, near the beautiful Lake Austin. The house was built in the early 80\'s and has recently been partially rebuilt and renovated. The authors of the transformation of the house were the architects of Bercy Chen Studio. The residence has been equipped with new large windows and glazing fragments to use natural light and enjoy the beauty of surrounding nature. The designers also changed the shape of the roof and made replanning of the interior. There is a variety of materials in the new structure of the house such as dark wood, steel and glass. As a result, the house looks more interesting due to a little extravagant and geometric shape. And warm neutral tones of living areas provide welcoming and relaxed atmosphere.
More photos →
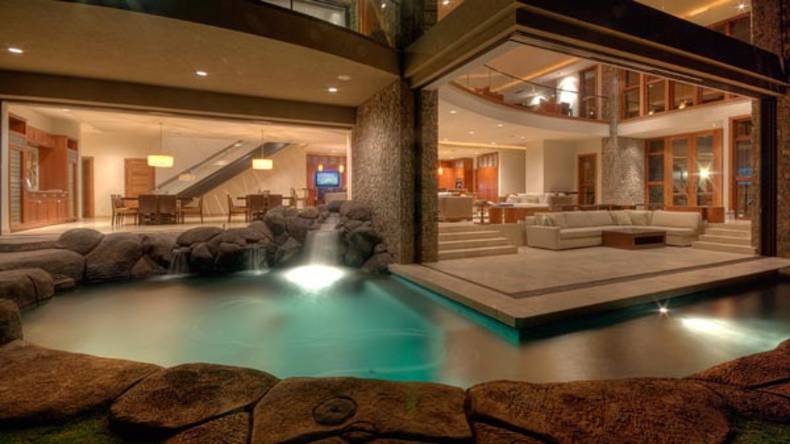
This magnificent oceanfront estate is located on the Island of Maui, Hawaii, between Kaanapali and Kapalua. Jewel of Kahana is the name of this fantastic residence which was given to it because of its uniqueness and luxurious features. Consisting of over 9,200 sq ft of flexible living space, this luxury dwelling offers breathtaking ocean views. Inside you will be delightful by 7 bedrooms, each with a luxurious bath, wet bar and attached oceanfront ohana, a large open living space with a fully equipped kitchen with separate enclosed butler’s kitchen, sport bar with pool and games tables on a floating mezzanine, a garage for three cars. And how about a spa and waterfalls? But this is not the end. You will also find an attached oceanfront 529 sq ft guest home. The interior design is really worth kings. This property is being sold fully furnished with a price tag of $14.9 million. More information here.
More photos →
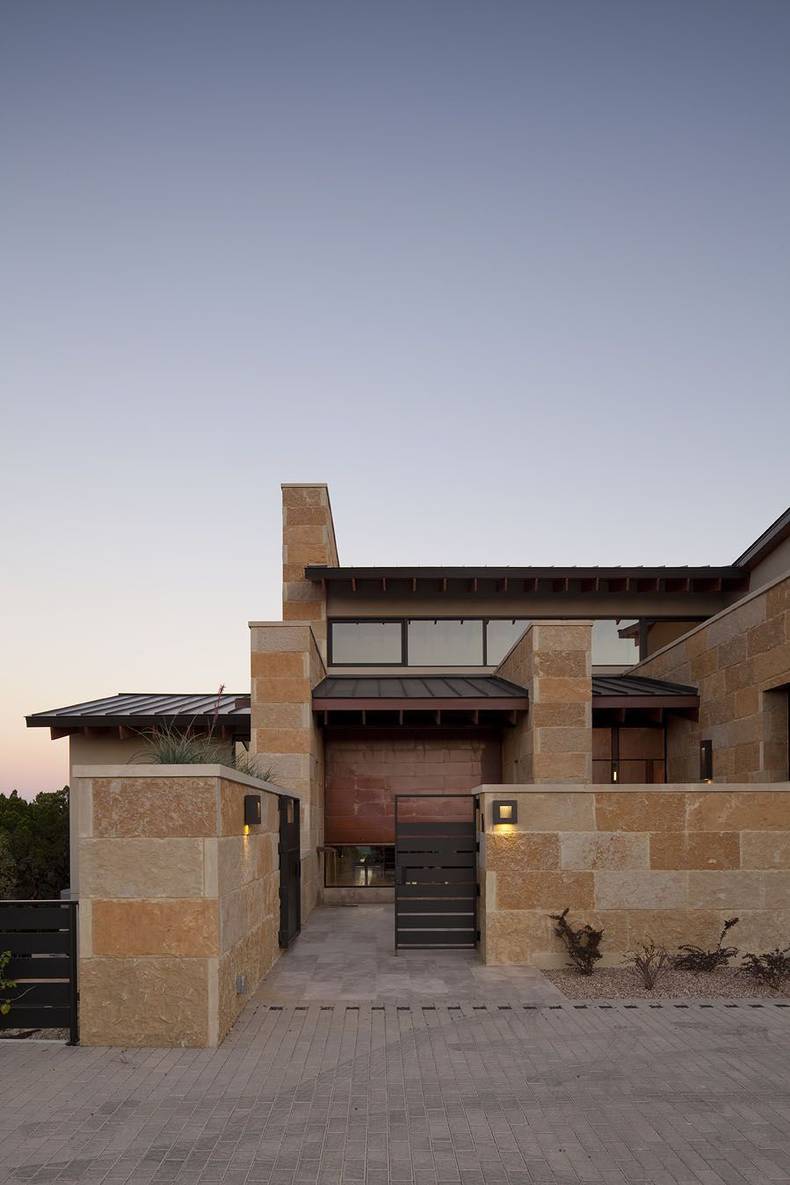
This beautiful contemporary house was designed by the Dick Clark Architecture, and situated in Westlake Hills, Texas. Terrace Mountain House is set well off of the street, offering privacy and spectacular view of downtown Austin. According to the client?s wish the plan is simply arranged around an open living, dining, and kitchen space to provide connection between public and private areas. Massive walls harmonize with an amazing pool and outdoor areas for relaxing and spending time in the open air. Designers used lots of local materials such as limestone Texas Lueders, copper and plaster, which combine well with other interior materials and modern furnishings. Dick Clark Architecture was previously presented in the blog with their Water House.
More photos →
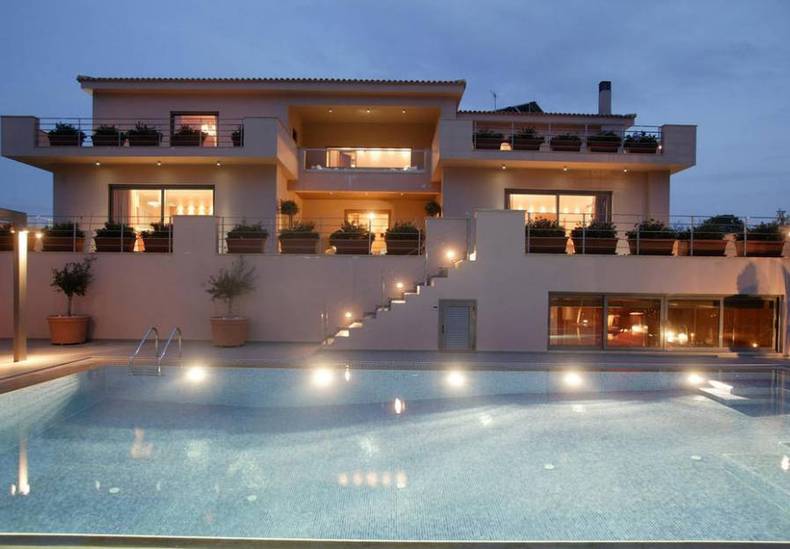
Do you want to find a paradise on earth? Then you certainly should have a look at this wonderful Agia Marina house located in Athens by architect Ismini Karali. Its luxury really impresses the imagination! The total area of the delightful dwelling is 660 square meters plus 4,000 square meters of garden surrounding it. Inside the three-storeyed villa you’ll find two swimming pools (one of which is the inside pool). The design is charming and stylish. It won’t leave anyone indifferent. Besides the architect tried to create such dwelling in which anyone would feel himself like at home. As for me, his attempt was successful, wasn’t it?
More photos →
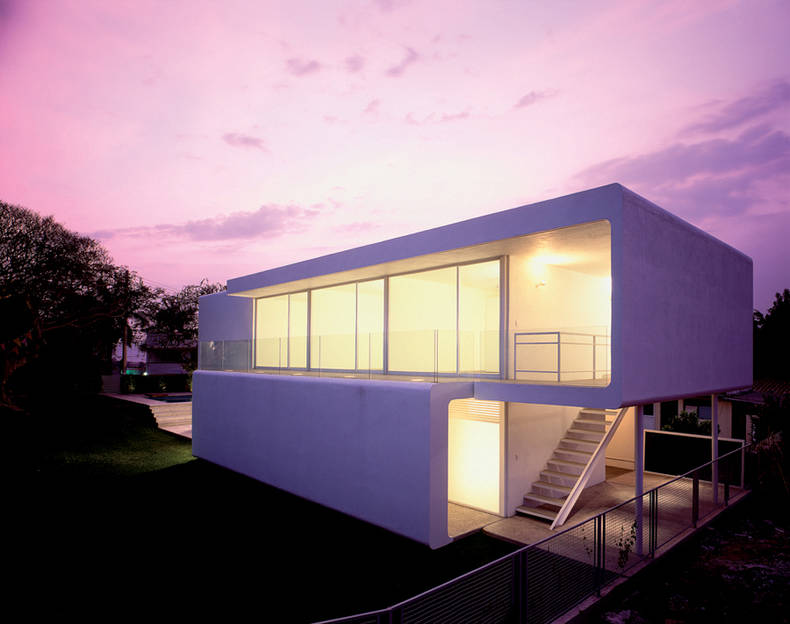
Today it?s prestigious to have contemporary white house. We have already described North Bay Road Residence and now we are going to review another beautiful project with white facades. Suntro House was designed by architect Jorge Hernandez de la Garza, in Mexico. The house seems very quiet and peaceful with its white façade and equally snow-white interiors, and at nightfall it begins to shine like a jewel. Magnificent overview of the surrounding mountains and valleys opens from the windows of the house. Crystal clear air of the place, the beauty of nature combines with a comfortable home, where you can live and work. Suntro House is just the perfect place to live, how do you think?
More photos →
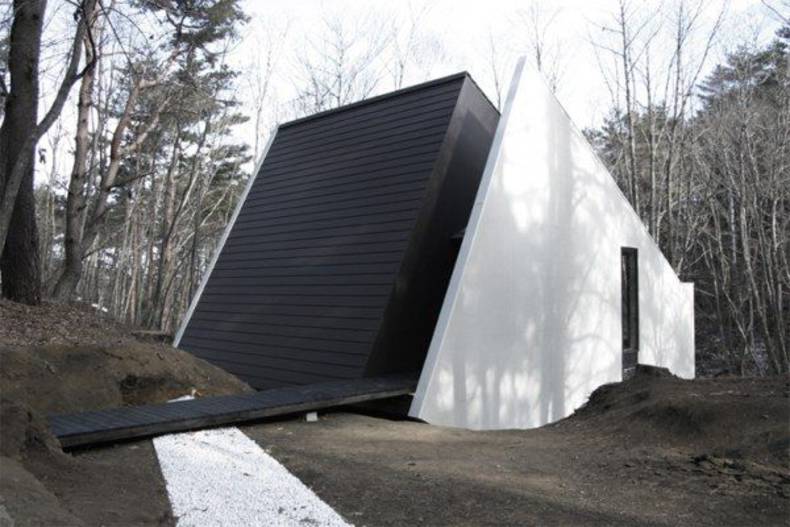
City life is becoming tenser because of the large number of people and the continuous deterioration of ecological environment. That is why more and more people are trying to build a house as far away from civilization as possible. Today we review one more unusual house, which was created by specialists of Japanese studio Studio Curiosity and built almost in the forest. The house, named C2 Yamanashi, has a clear and a little abstract volume, which follows the slope of the plot. One of the walls of the house is almost entirely glazed and offers a complete overview of the forest, while the others are almost completely blank. The interiors are not too large, but seem more spacious due to the fact that designers used so popular in the Japan minimalistic style.
More photos →
















