Architecture & House Design
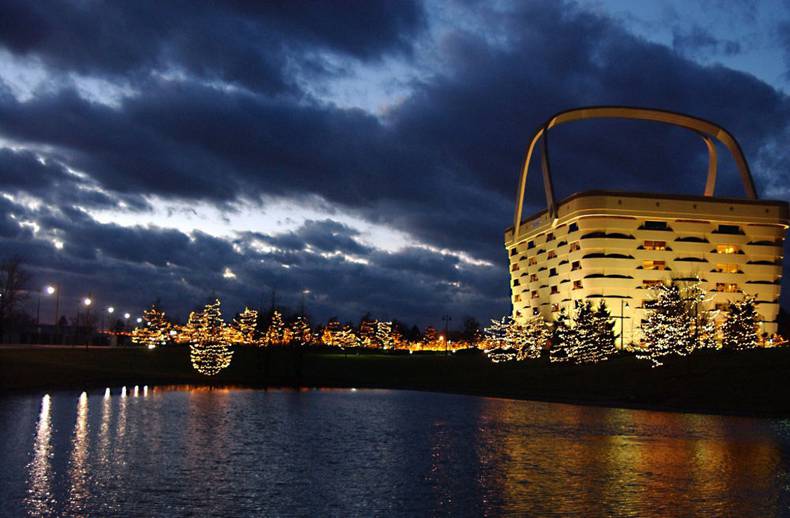
The Building of the Longaberger Company located in the United States might just be one of the strangest office building in the world. It could stay just a dream of Dave Longaberger because many experts tried to persuade him to alter his plans but he wanted an exact replica of the real thing. The founder believed that such an unusual design would draw attention to the company, while simultaneously helping to build the brand. The building was designed by Strange but true. It looks like a huge market basket, cost $30 million and took two years to complete. It covers 25 acres, weighing 8,000-9,000 tons with a square footage of 180,000. The two basket handles were settled to the top of the building with copper and wooden rivets weighing about 150 tons. I’m sure it is really worth to see this tremendous basket.
More photos →
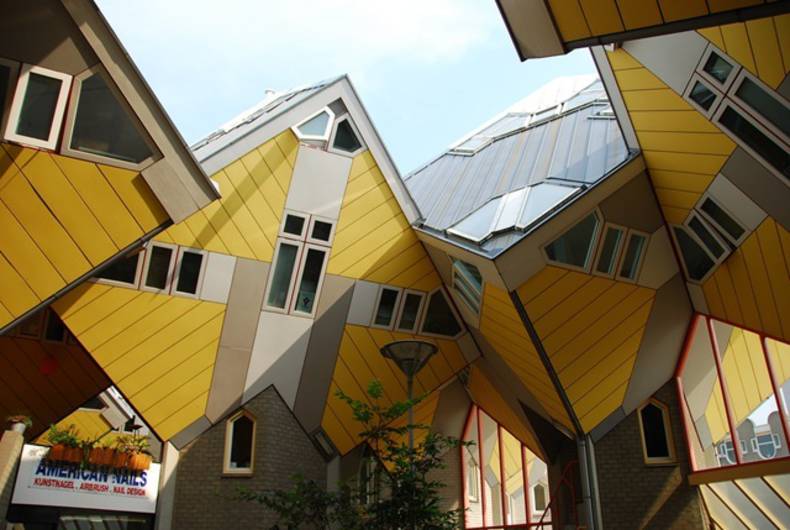
One of the really exciting places for tourists in Rotterdam is the street of Cubic houses. 40 conventional houses were tilted 45 degrees to become the first cube-shaped houses of Holland. Piet Blom, the designer thought of creating of a kind of village within a main city. When you look at them from outside, these houses appear disorienting, and it's quite difficult to imagine how one can stay upright inside them. But perhaps the most amazing thing is that they are inhabited. One of the Cubes is opened for the visitors to show them how it is to live in such a weird house. It looks tight and cramp outside, but inside the space is just right. Every little space here is utilized for something, so it is efficient. The living space is split into three levels: lower for the living area, middle for the sleeping one and the bathroom and the upper one for the extra bedroom. Take a look.
More photos →
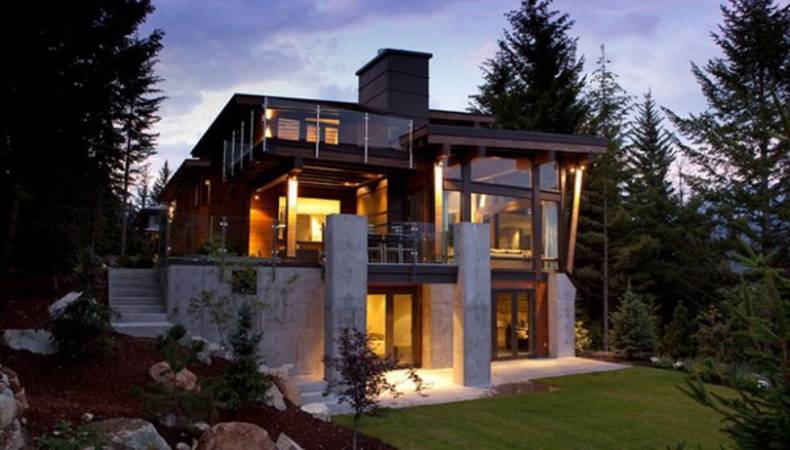
This luxury house with five bedrooms and five bathrooms was designed by specialists of HGTV, headed by Kelly Deck. In addition to the original appearance, the house provides modern and luxurious interiors, decorated with bright local cedar and copper. Features of the residence include a beautiful patio with a Jacuzzi and fireplace, elegant wine cellar, gym, entertainment room with a smart sound system. Floor-to-ceiling windows offer scenic overview of the beautiful nature around and fill the room with natural light. Recently, this magnificent property in Whistler, Canada, was put up for sale for 6 5000 000 dollars. For more details visit this site.
More photos →
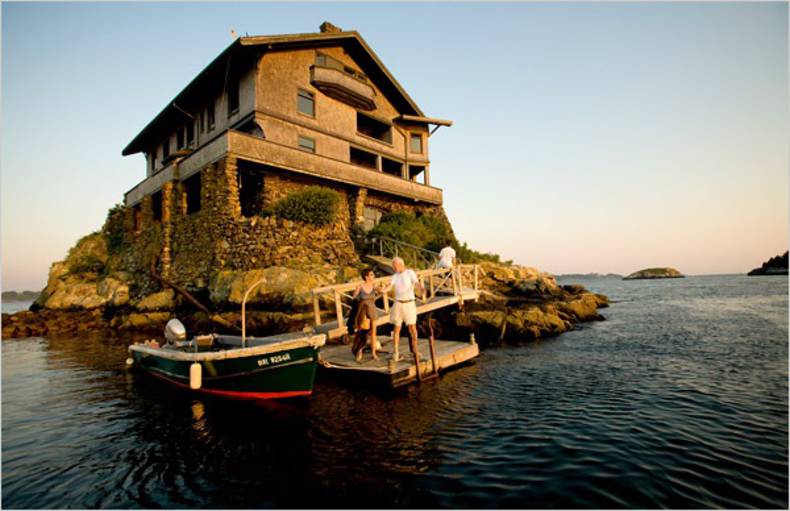
Clingstone, an unusual, 103-year-old mansion in Rhode Island's Narragansett Bay survives through the love and hard work of family and friends. This house on an island looks straight out of a fairy tale. And 79 year old Boston Architect Henry Wood is its owner. The Clingstone House designed by J.S. Lovering Wharton with artist William Trost Richards probably got its name because it “clings” to a little rocky island. This mysterious dwelling with a 360-degree view of the ocean has a certain history. Three storeyed tall, the Clingstone House has a large centre hall, ten bedrooms and 23 rooms totally.
More photos →
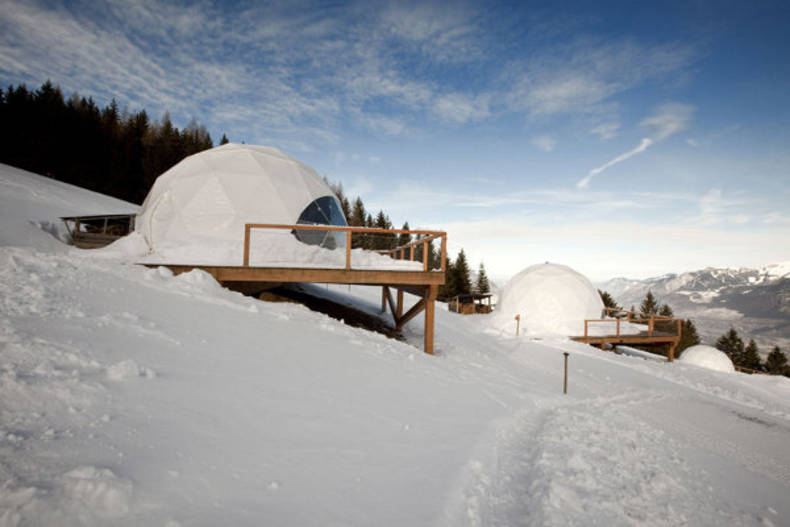
Located 1700 meters above sea level, The WhitePod Alpine is a unique environmentally friendly mountain resort in the Swiss Alps. The basic concept of the resort is to provide the harmony with nature and the necessary comfort. WhitePod camp consists of 15 unique tents and traditional wooden house, where guests can purchase food and drinks. Inside each unit hides a comfortable hotel room, built on a wooden platform and insulated from the cold, wind and snow. All tents are equipped with fireplaces, luxurious beds and bathrooms. A large window offers breathtaking view of the valley below. The cost of such unusual room ranges from $ 400 to $ 550 per night.
More photos →
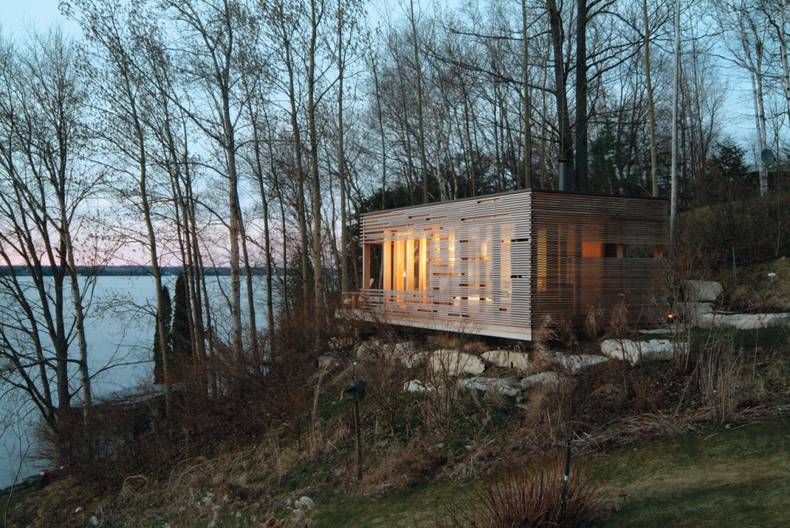
Have you ever dreamed to have a small, cozy wooden house far from city bustle? Customer of this unusual Sunset Cabin had such dreams. The house is located in Canada and designed by Taylor Smyth Architects. The house is very modest, there is only one room and a small hall inside. It hasn?t all modern conveniences; there is only electricity and furnace heating. But it is not so important because beauty and peace make you forget about everything. Of course, this house is not meant for permanent residence: it is not equipped enough. Sunset Cabin was created to spend a few days there, relaxing on the nature and to gathering your thoughts.
More photos →
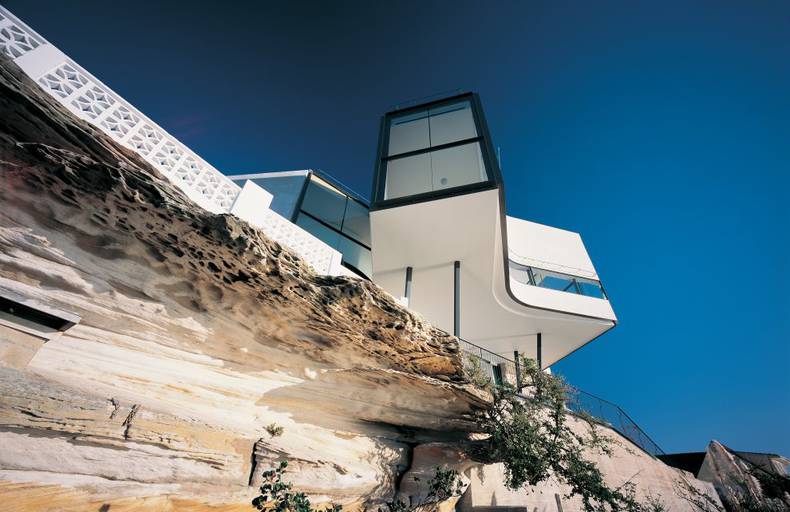
Sitting at the edge of a 70-meter high cliff above the Pacific Ocean in Dover Heights, a very beautiful and modern house was designed by Durbach Block Architects. Clear geometric forms, the use of black metal supports in conjunction with the natural terrain of rock and masonry, create an interesting contrast and turn this house in unique house. Interiors are very light. Glass walls allow to maximize views of the ocean, which owners can enjoy almost everywhere. According to the architects they were inspired by Picasso art during the work. You can imagine that it was difficult to create house in this site, but the result is really excellent.
More photos →
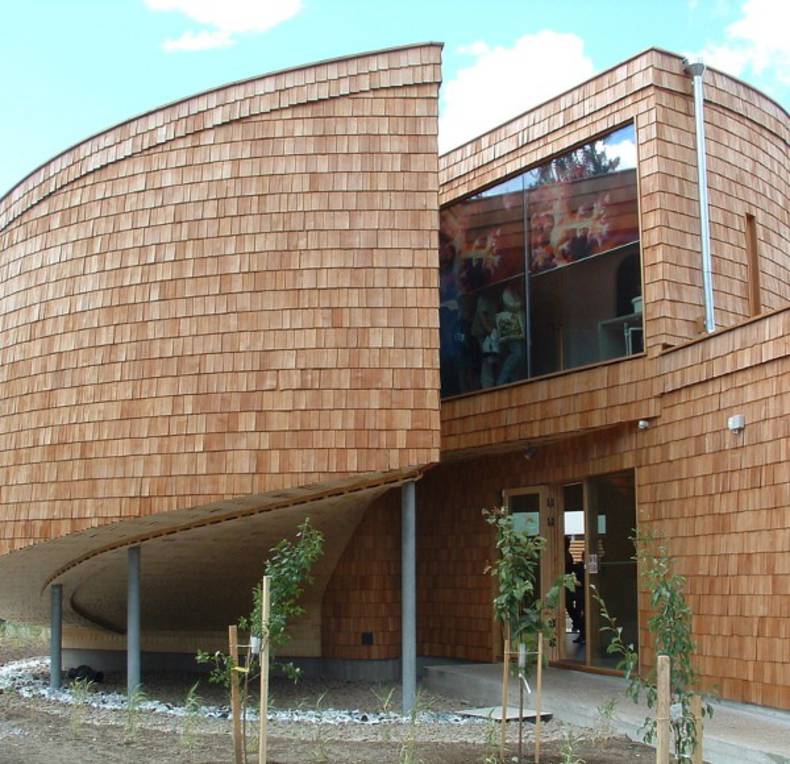
If you prefer to avoid crowds and dislike anyone to disturb your private life then you will be delighted by the Seashell house in Espoo, Finland from Olavi Koponen. This house is his own one and it pretends to be one of the most interesting houses at the Asuntomessut, the Architecture and Design exhibition taking place in Finland. Kotilo (this is another name of this unusual dwelling) was designed around a fireplace of which almost all the spaces of the house are twisted around. It has a grass roof and hasn’t got many windows. The Seashell house offers necessary privacy. The house is rather spacey and simple. Kotilo’s design is not sophisticated but it gives the feeling of harmony for those who like silence and loneliness.
More photos →
















