Small house design
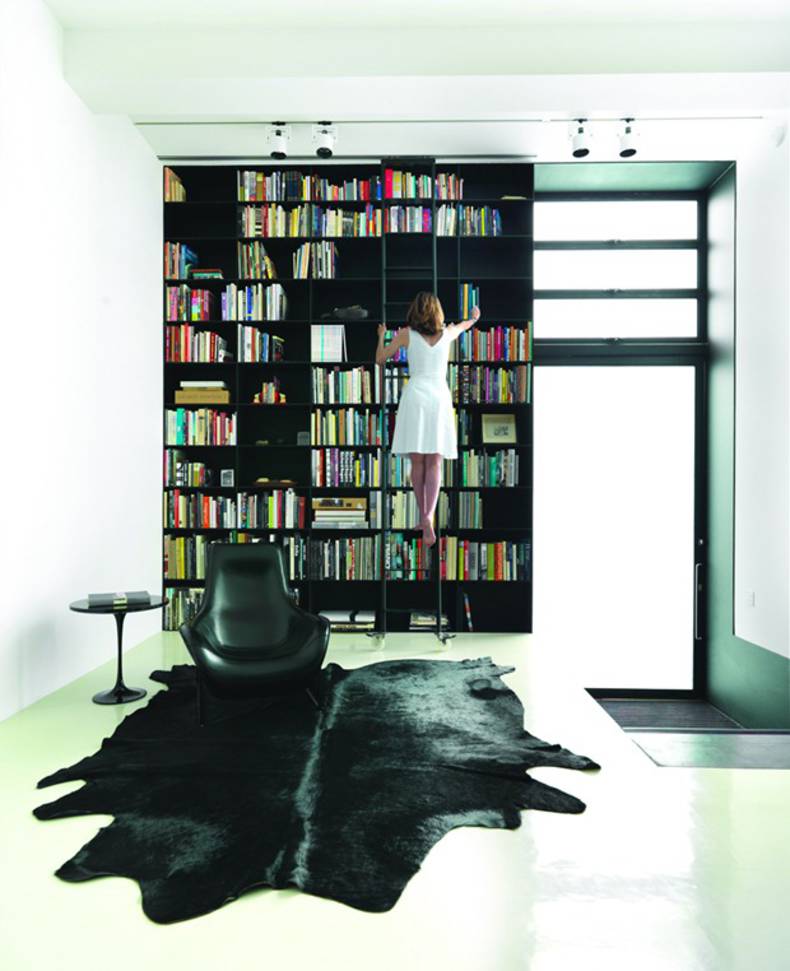
This project is the transformation of an old grocery warehouse built in the 19th century into a modern two-story residence. Despite the small area (80 square meters), this house is quite spacious thanks to careful planning attention. The plot is sloping and the difference in level is 1.7 meters. This fact was taken as a basis for living room design, which occupies two floors at once. The bookshelf there, stretched along the entire length - from floor to ceiling, will surely attract your attention. The kitchen is located on half level above the living room. The bedroom and bathroom are provided on the top floor. All rooms are decorated in a perfectly white color, and designer furniture and accessories are presented in black tones. The only exception is a ladder, which is blacker than black, but it seems you see a light at the end of the tunnel. The authors of the project were Ian Moore Architects.
More photos →
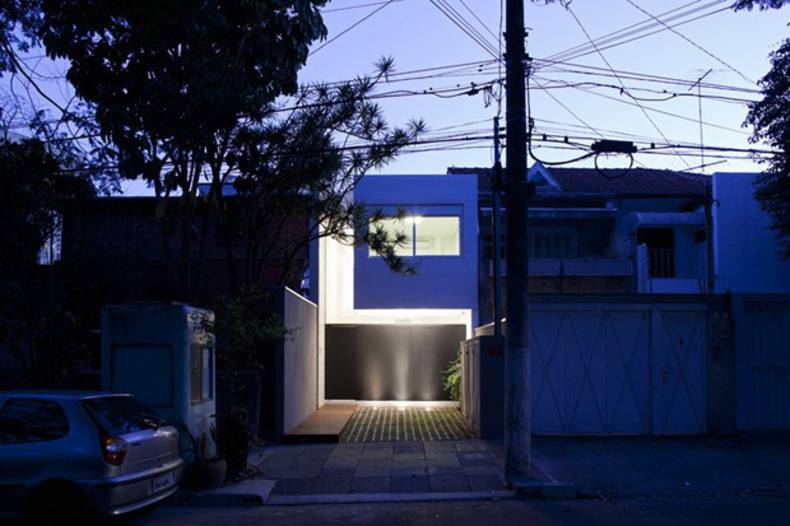
The company CR2 Arquitetos in collaboration with FGMF Architects presented this interesting project of 4 × 30 House located in Sao Paulo, Brazil. 4 × 30m is the size of the site where the architects was going to create a comfortable residence. The main goal was to provide the necessary level of lighting and ventilation, that’s why it was decided to design a courtyard with garden. Two residential blocks of different sizes are connected by bridges. In larger one living room and kitchen are situated on the ground floor and bedrooms are placed upstairs. The second block is of secondary importance, there is an office and business premises. The interior of the house is fully represented by floor to ceiling windows and sliding glass walls that emphasizes the integration of indoor and outdoor.
More photos →
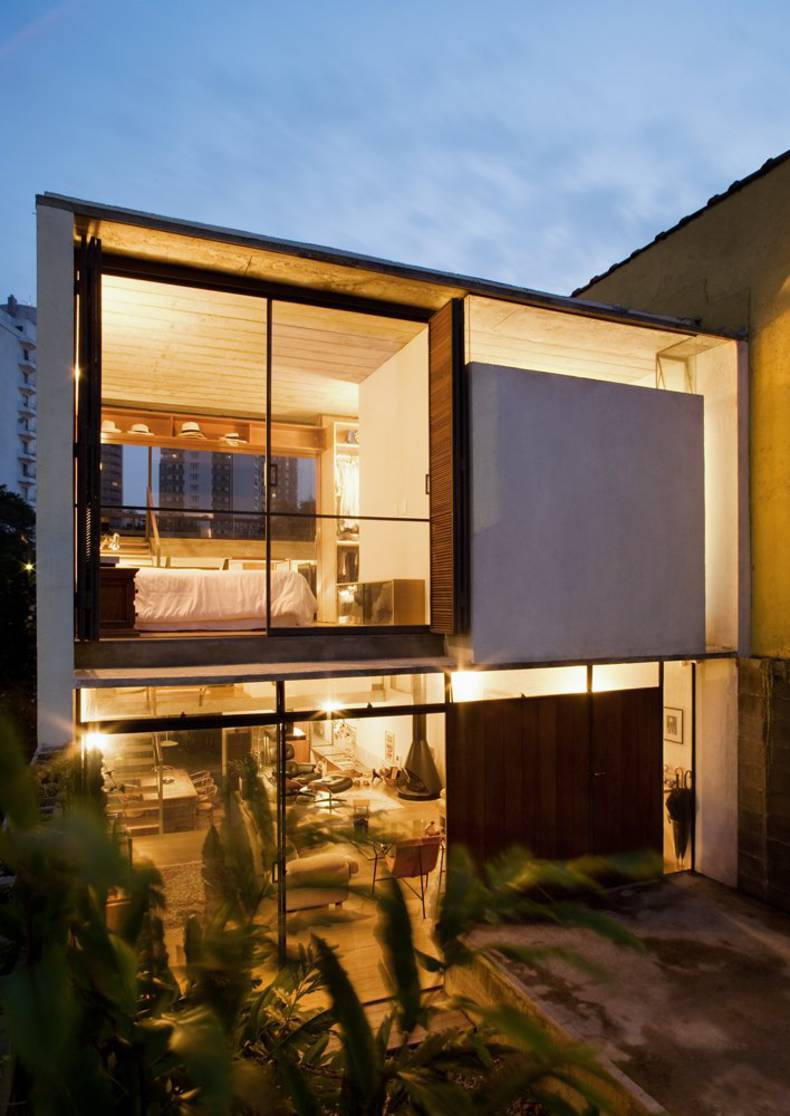
More photos →
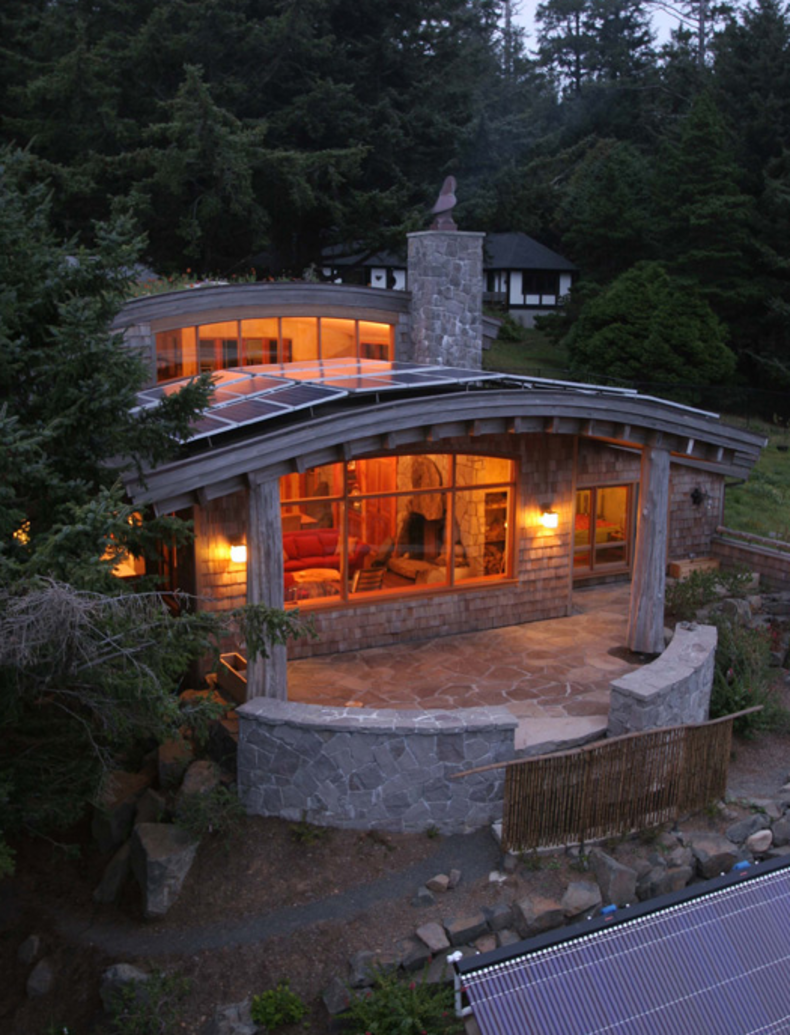
This small, charming beach house is located close to the coast in Oregon and it is very energy efficient. The house was designed by specialists from Nathan Good Architect, and got the name Cannon Beach Residence. Designed to generate as much energy as it consumes on an annual basis, the home is pursuing the goal of being a ?net-zero-energy? residence. The environmentally responsive design promotes a healthy indoor environment, saves energy with an ultra energy-efficient envelope, and utilized recycled and salvaged materials in its construction. During the construction were partially used recycled and natural materials. The house has a lot of windows, which offer magnificent views of the beach from the one side and of rocks from the other side. Interiors win over their comfort, coziness and incredible warmth due to wood surfaces. Via
More photos →
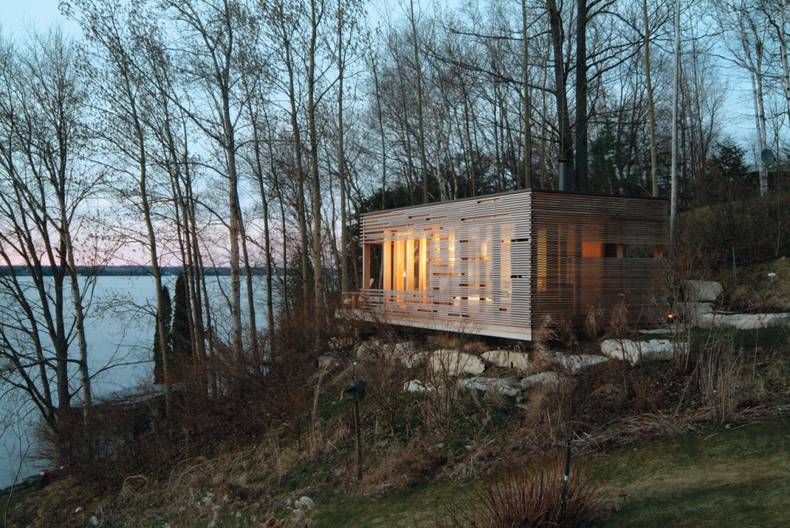
Have you ever dreamed to have a small, cozy wooden house far from city bustle? Customer of this unusual Sunset Cabin had such dreams. The house is located in Canada and designed by Taylor Smyth Architects. The house is very modest, there is only one room and a small hall inside. It hasn?t all modern conveniences; there is only electricity and furnace heating. But it is not so important because beauty and peace make you forget about everything. Of course, this house is not meant for permanent residence: it is not equipped enough. Sunset Cabin was created to spend a few days there, relaxing on the nature and to gathering your thoughts.
More photos →
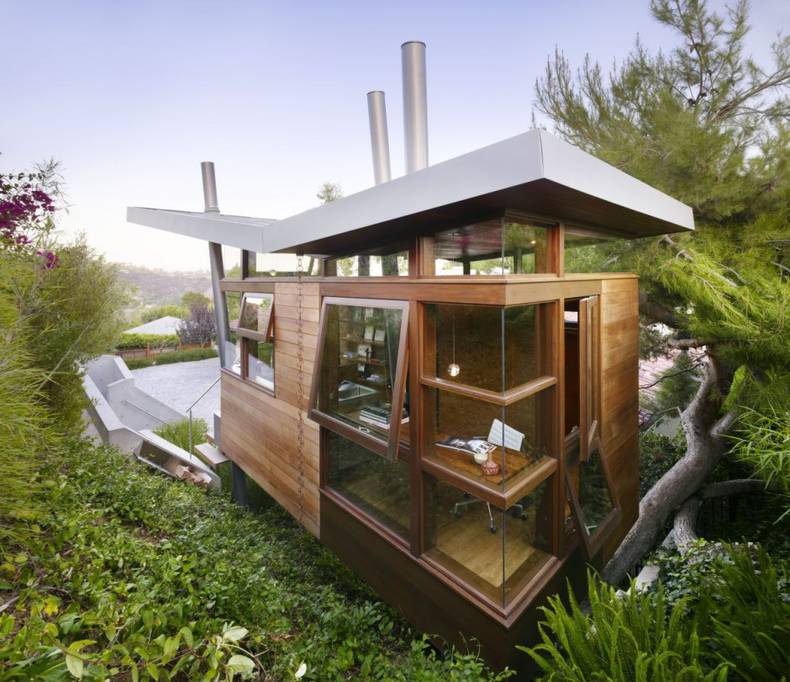
This unique house is located 12 feet up in Mandeville Canyon. It?s very small and occupies only 170 square feet, but provides a wonderful rest and breathtaking view of the Getty Center and downtown Los Angeles. The house belongs to the artist, collector and lover of nature Banyan Drive. Despite the modest size of the house, it\'s quite functional and has a small desk at the corner window and a simple elongated room. The space is equipped with modern-day amenities, such as a toilet, running water, fireplace, and daybed. Mahogany windows and doors frame add a wealth of colour and provide abundant natural light and ventilation. Tee House is not only studio and lounge, I think it?s true piece of art. Via.
More photos →
















