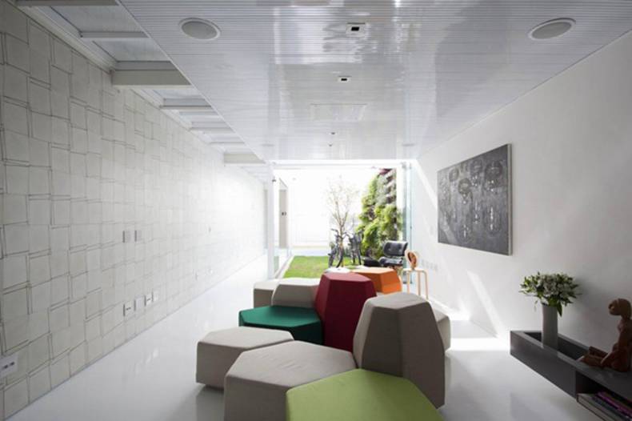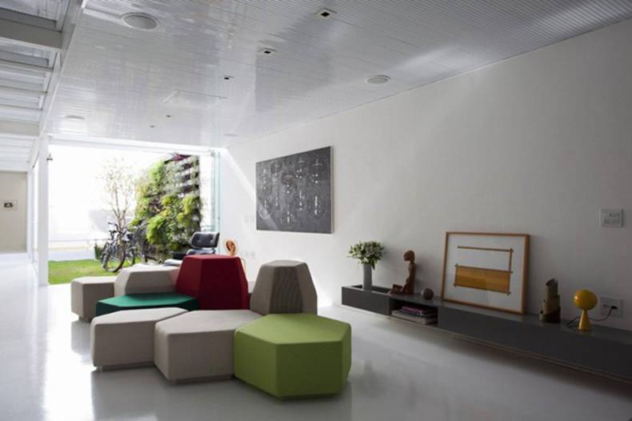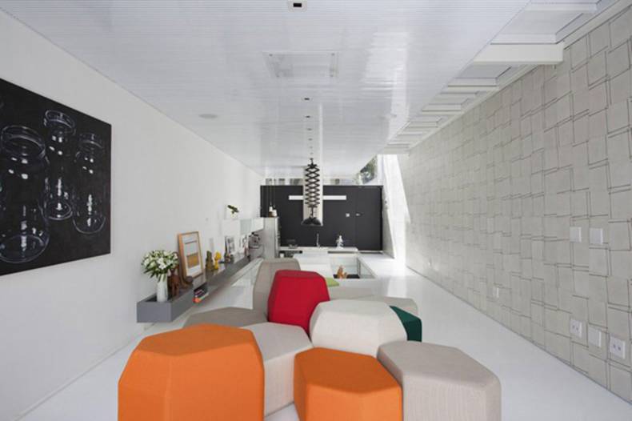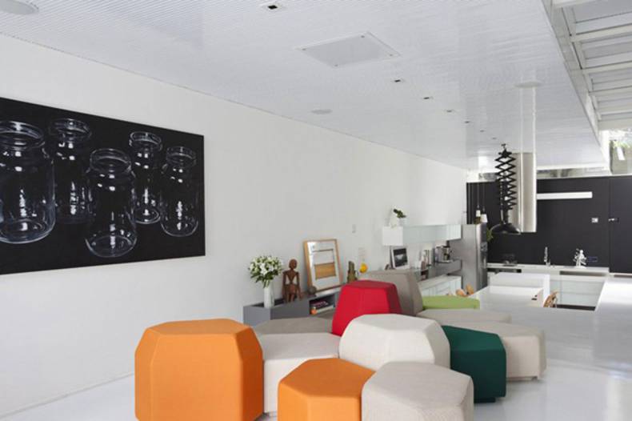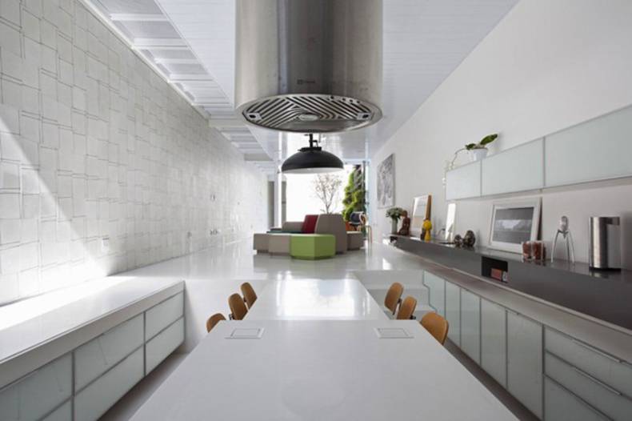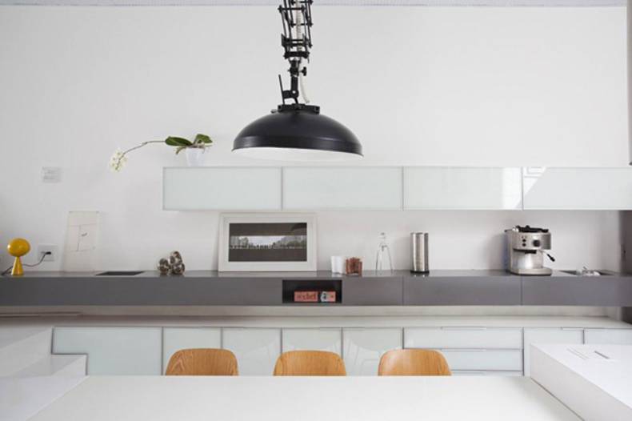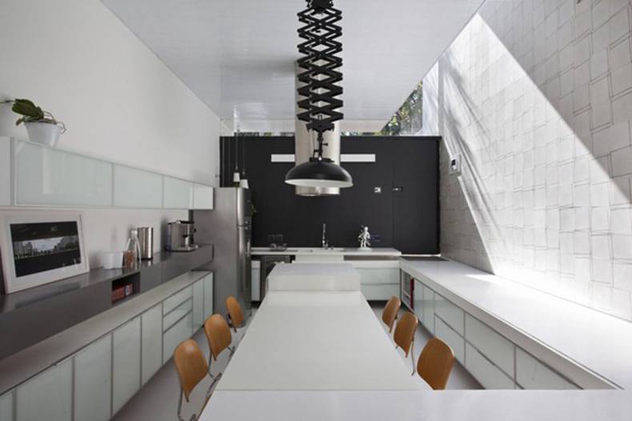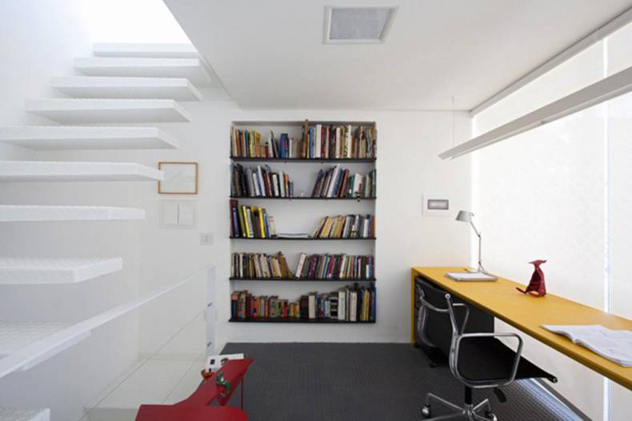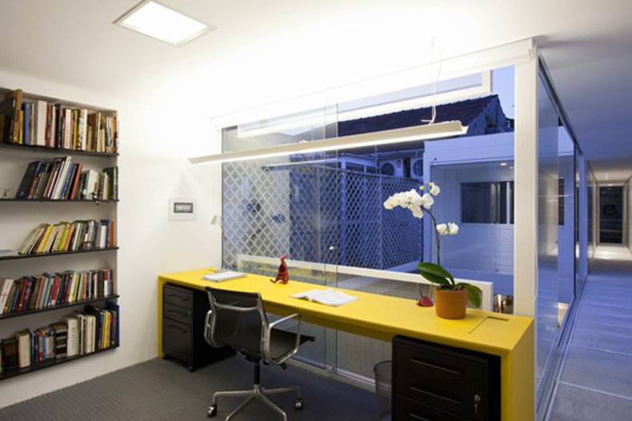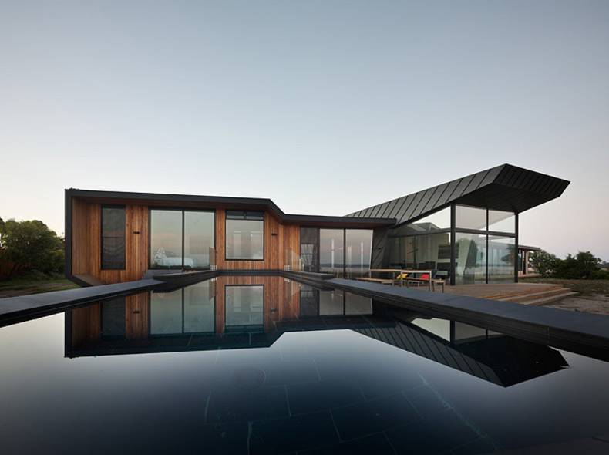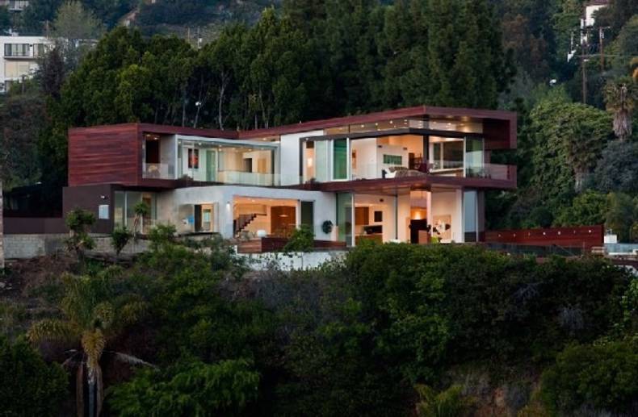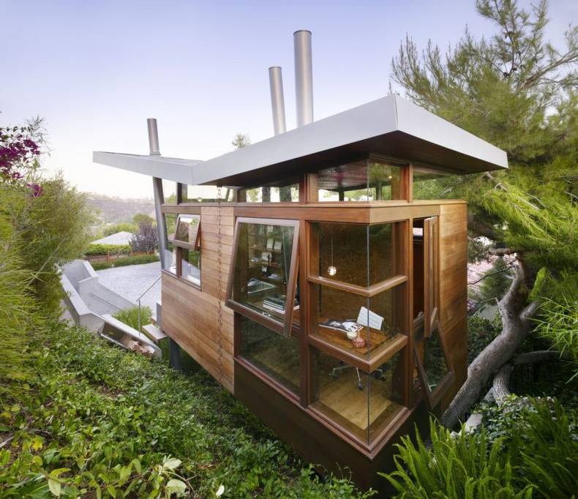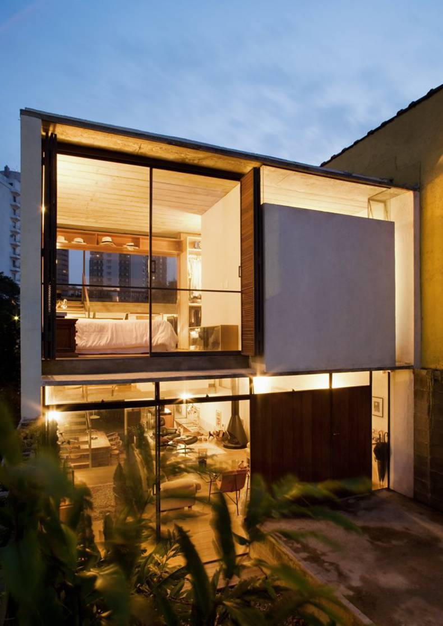Functional 4 × 30 House in Sao Paulo, Brazil
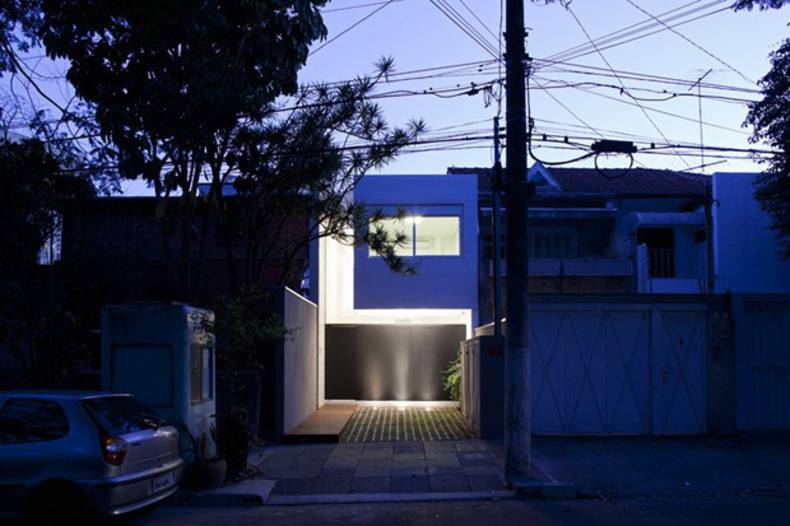
The company CR2 Arquitetos in collaboration with FGMF Architects presented this interesting project of 4 × 30 House located in Sao Paulo, Brazil. 4 × 30m is the size of the site where the architects was going to create a comfortable residence. The main goal was to provide the necessary level of lighting and ventilation, that’s why it was decided to design a courtyard with garden. Two residential blocks of different sizes are connected by bridges. In larger one living room and kitchen are situated on the ground floor and bedrooms are placed upstairs. The second block is of secondary importance, there is an office and business premises. The interior of the house is fully represented by floor to ceiling windows and sliding glass walls that emphasizes the integration of indoor and outdoor.
