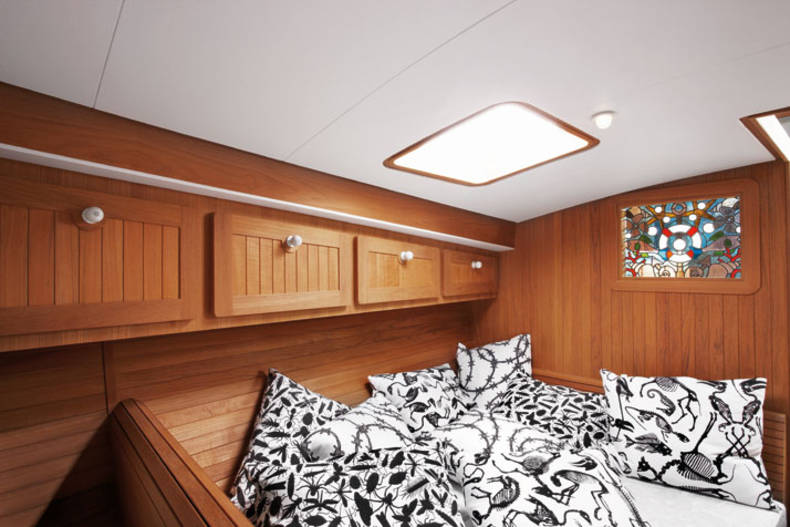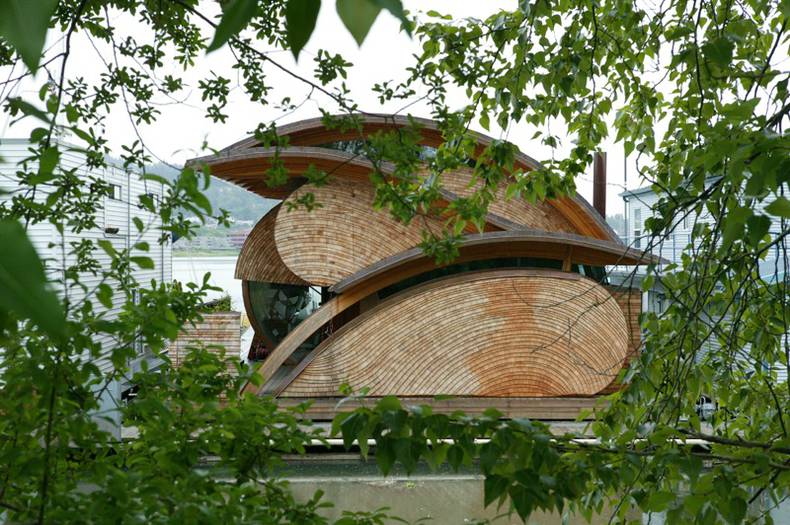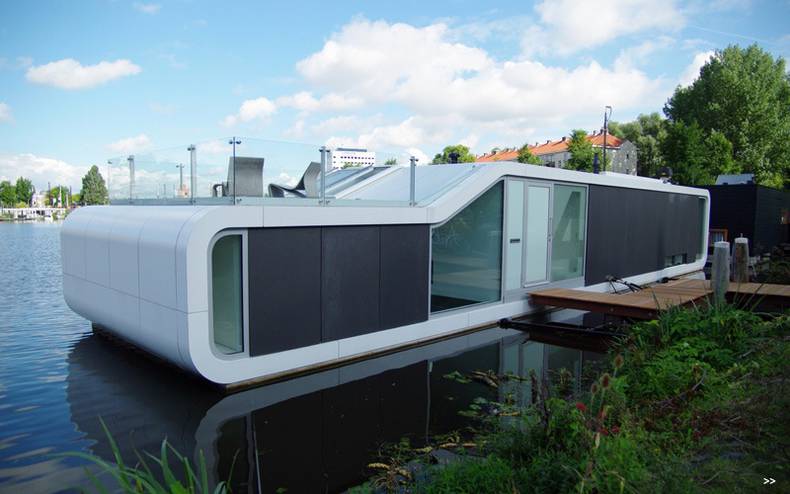Floating house

The new Firmship 42 is a classic boat of a type that was still being built fifty years ago. But Studio Job turned it into a floating work of art. Now it?s more than just a boat; it?s a luxury house that provides all modern functional comfort. It has been completed with the craftsman?s precision, reinforcing its timelessness. Teak was used for doors, deck furniture and the interior finish. The wood used for cabin has been finished in such a way that the grain of individual planks is seamlessly joined. So this floating house isn?t just luxurious but also welcoming and warm. Currently, the Firmship is only available as 42-foot boat. The next step will be the launch of a Firmship 60.
More photos →

Robert Harvey Oshatz is probably one of those architects who deserves a separate category on every design blog. His style is easily recognizable and described by himself as organic architecture and green sustainable architecture. This is his last project after the Tree House and this time it’s a floating house located on the picturesque riverside. The huge glass wall faces the river and frames the sunset, making the house a very romantic place. Wooden interior with curvilinear ceiling and walls contributes to the overall experience of warmth and coziness. This house is guaranteed to make it’s inhabitants happy and enjoy their time there.
More photos →

It becomes popular to live on water in the Netherlands, but the houseboats shouldn’t be ordinary appearance. The water house, I’m going to describe, has modern and elegant look. It situated in The Amstel River in Amsterdam and was designed for the specific needs of owner. His desire was to have an open plan and the best view of the water. The curved lines of the facade are followed by this requirement. The kitchen is open and gives a panoramic view over the Amstel River and cozy terrace. On the ground level there is also a living area and a bedroom. Going upstairs you’ll find bathroom, study and other necessary rooms. To accentuate the round front lines of the exterior it is decorated with shiny aluminum. The white-plastered interior walls and ceilings create a seamless passage from outside to inside.
More photos →
















