Architecture & House Design
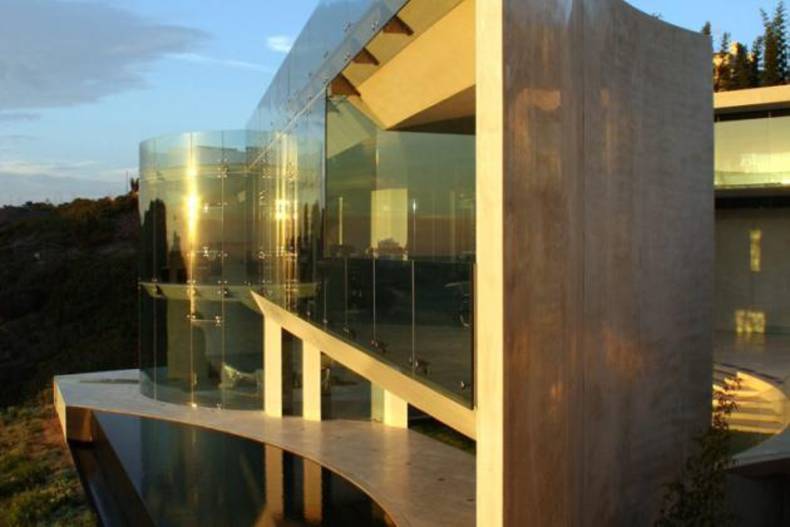
This “one of a kind” architectural masterpiece, called the Razor house, has been designed by architect Wallace E. Cunningham, one of Architectural Digest's Top 100 Designers. It is located in La Jolla, California. This stunning 11,000 sq ft offers incredibly beautiful views of the Pacific Ocean and the natural landscape. Constructed from white polished concrete and floor-to-ceiling glass, this outstanding residence attracts attention by its elegant design. It contains 4 bedrooms and 6 baths, fabulous two level guest house and features private access to Black’s Beach. Indeed it isn’t hard to think of it more as a house than a space launch facility or a museum. Tony Stark’s house in the Ironman movie was inspired by Razor house’s ultramodern design. The residence has been sold at about $25,000,000.
More photos →
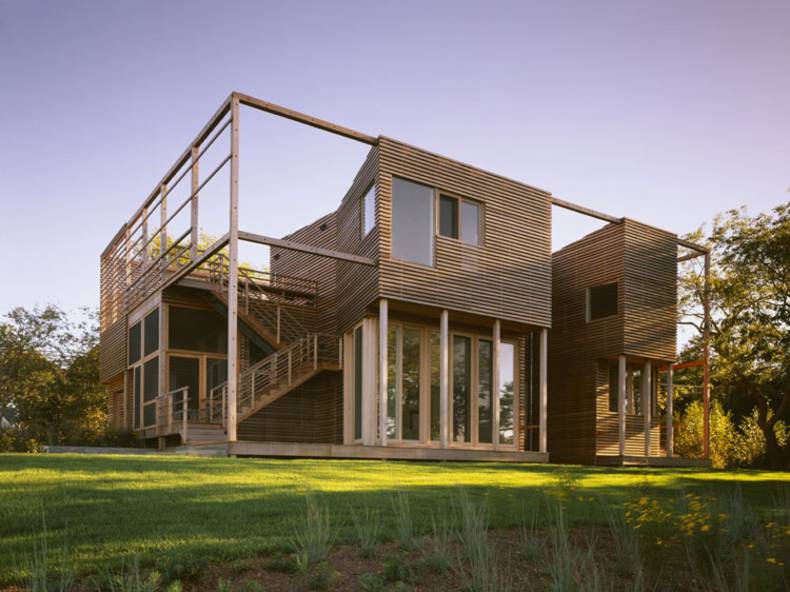
The wood houses always create warm and elegant atmosphere, they look cozier than the houses made of brick or steel. Wood house made of solid wood stands for versatility, strength and high quality. Have a look at this linear wooden house constructed by Steven Holl who got the inspiration of the close proximity to the studio of the painter Jackson Pollock. This residence may look a bit transparent due to its design. However it is closed at the south side to provide the privacy to the inhabitants while opening up the interior to the bay and the north view of the Atlantic Ocean. Strips of the sunlight get into the house and bend internal area dramatically during the day. Cool house!
More photos →
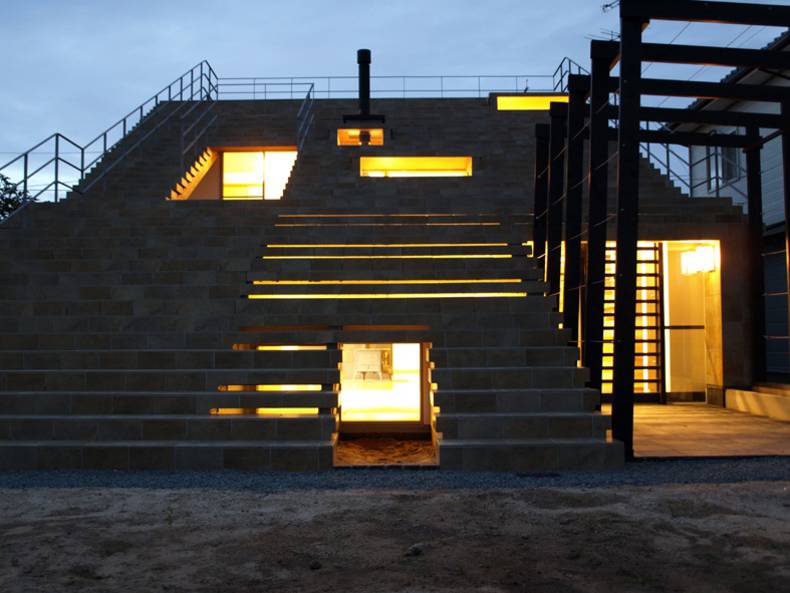
Who said that the house can be only a shelter? Look at this Stairs House which is a beach-side residential home in Shimane Prefecture, Japan designed by Y+M Design Office. A façade of this unusual dwelling forms a staircase to the roof, so you can climb on it. Claimed as coolest house ever, the Stairs House or Kaidannoie combines the family home, space for communication and area for playing. The stairs construction also provides the house with the necessary ventilation and lighting. Kaidannoie was created for the family of teachers who wanted their house “to gather people”. The house looks really extraordinary. Well done!
More photos →
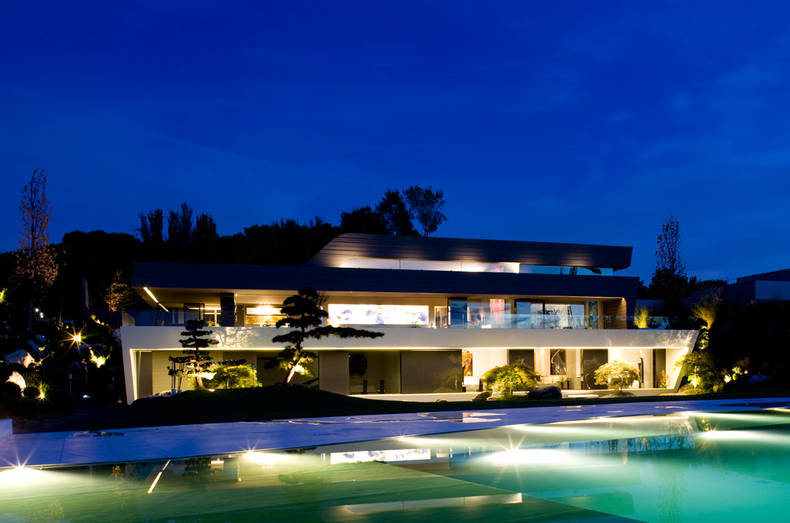
Somosaguas House is one more large beautiful house designed by architects from A-Cero, who have been represented in our blog with their stunning masterpieces many times. As in many other homes of this company, we can see a modern, minimalist design with a facade, made of concrete and natural stone; crisp lines and volumetric construction, which seems rather heavy and massive. Clean lines and solid construction seem rather heavy and massive. The residence provides high connection with its surrounding nature, especially with water. The house stands on a small lake, but that is not all - one of the unique features of the building is a stunning large pool, which is located on the roof.
More photos →
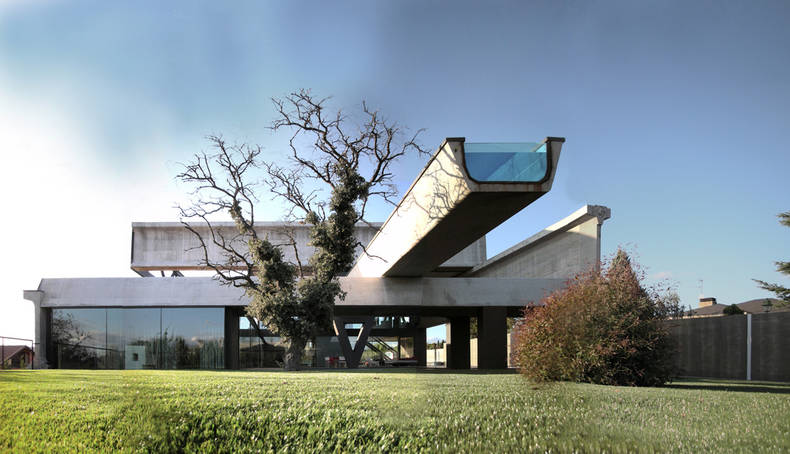
In the province Las Rozas near Madrid Ensamble Studio realized an extraordinary project, called Hemeroscopium House. Completed several years ago, it continues to astound and amaze the audience with its appearance and a special philosophy. Hemeroscopium is an ancient Greek settlement, situated on the Iberian Peninsula. According to legend, it was a place where the sun sets. Work on the design of this unusual building took almost a year, but it was built during the week because the house was assembled out of large precast structural elements, prepared before. Because of the gray concrete facade the house seems a bit gloomy and unwelcoming, but an unusual form still attracts the attention. There are lots of features there: two pools, huge granite stone on the top of the house and lot more.
More photos →
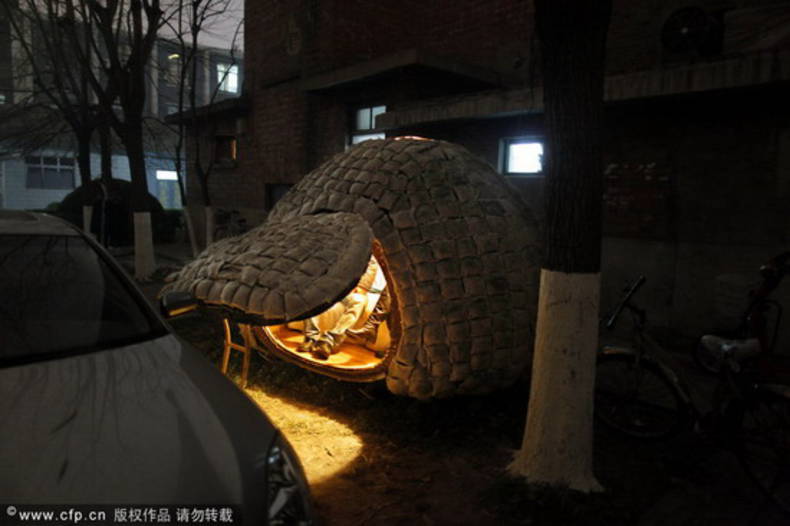
Egg House is a mobile home on wheels that can be parked anywhere. The basis of the structure is a bamboo carcass, which is covered with bags of grass seeds. They protect the dwelling from different weather conditions. Moreover, these bags are able to ensure good sound insulation. The owner of Egg House, a young architect from Beijing, doesn?t care that his house can accommodate only one bed, 2 bedside tables, lamps with solar batteries and water tank. He is a creative person and appreciates time that he can spend at work or with friends. For him, this lodge is a real paradise. At that he has spent only $1000. Via
More photos →
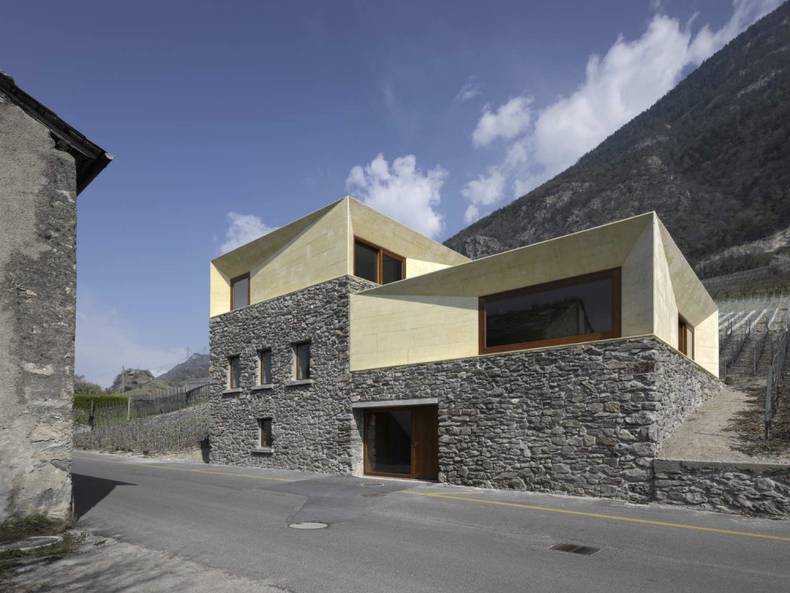
This spacious family house is the result of reconstruction or, more precisely, the complete transformation of previously existing building in Switzerland. Most part of the old building was destroyed; only a few walls, which fit well with the concept of a new project, as well as the basement have been preserved in excellent condition. A result of reconstruction old triangular roof was removed, at a place that a second floor with a flat concrete roof was built. The most part of the walls were replaced by a new concrete with a larger windows, hich made the interior lighter and provide beautiful overviews. Designers from Clavienrossier Architectes completed this project in 2010.
More photos →
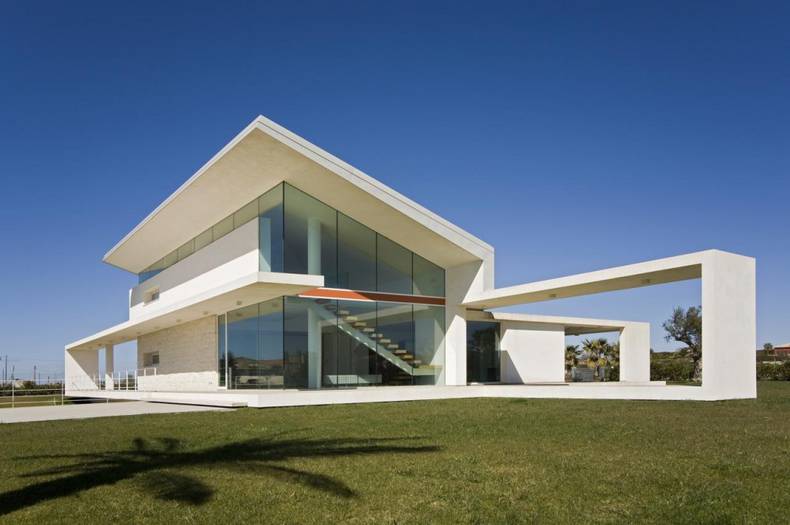
Glass and concrete are the main materials used by Architrend Architecture during the construction of this extraordinary house with its impressive exterior and nontraditional form. The project was called Villa T and realized in Sicily. The villa has tree levels, and its major advantage is the fact that it is located in the open field on a small hill and offers beautiful views. The relationship with the context and the sequence of the three stacked floors relies on a sort of continuous architectural ribbon that reinterprets the flavor of the Mediterranean home, developing, bending to form rooms and the roof, outdoor zones raised from the meadow like platforms, porticos and overhangs, balconies and terraces. White facade of the building with substantial fragments of glazing looks very fresh and modern, as well as interior design features minimalist style and clear lines.
More photos →
















