Architecture & House Design
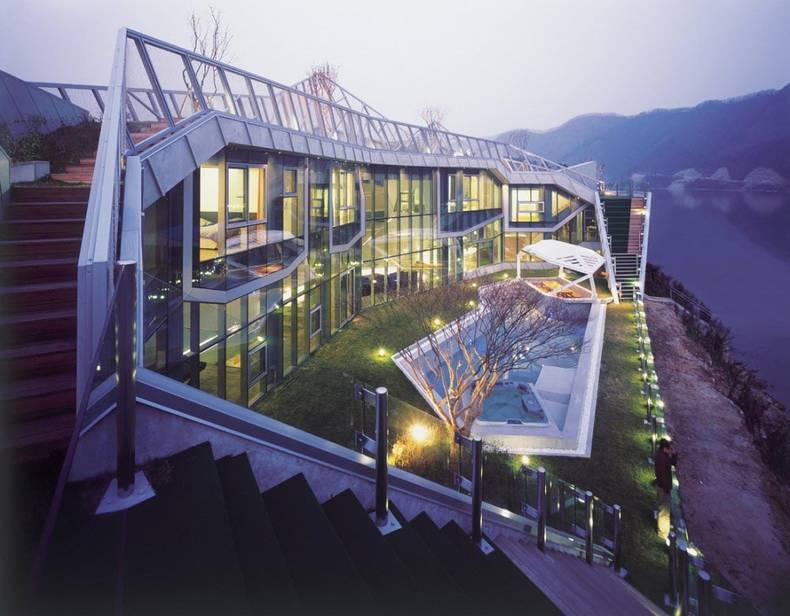
Island House is built on the Han River in South Korea’s Kangwon-do prefecture. This stunning residential complex runs over an area of over 700 square meters. Wonderful nature surroundings and features of the space led HyoManKim, of IROJE KHM Architects, to such an idea: Form of site = Form of architecture = Maximum efficiency of landscape. This house sits on the mountain area and provides a wide panoramic view of picturesque river. There is a unique stepped roof garden that creates the sloped ceiling lines. This design is contextual to its surrounding site with the composition of irregular polygonal shaped concrete mass and metal mesh. The angled steel and glass façade is designed in such a way to maximize the views when one is sitting inside the house and enjoys views of the landscape beyond and between different parts of the house.
More photos →
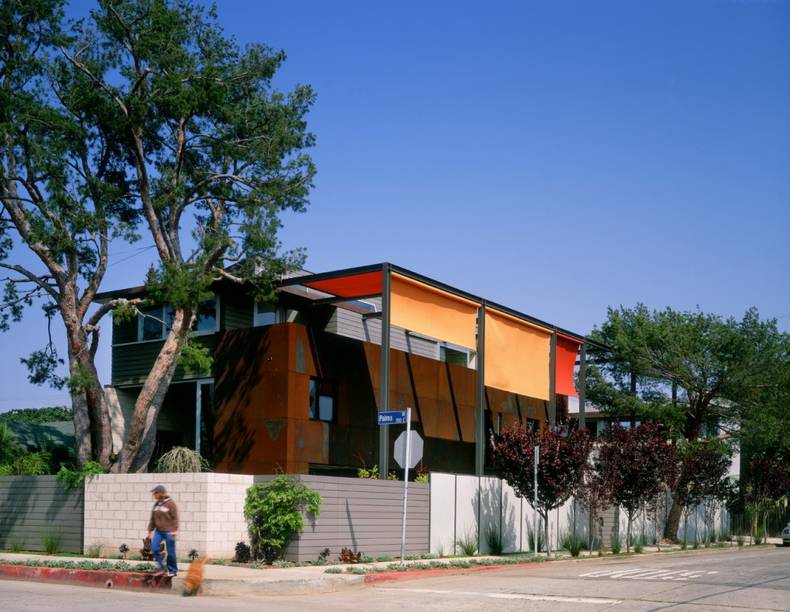
This outstanding project, designed by specialists of Ehrlich Architects and located in California, was called 700 Palms Residence. Thanks to extensive glazing this large house seems very light and almost weightless. But sustainability was a major concern, so architects used concrete flooring to absorb the sun?s warmth in the winter, operable windows and large sliding doors to facilitate natural ventilation and low-maintenance recycled materials. Customer of the project wanted to get a modern and elegant accommodation, which would have high connection between the interior and beautiful garden. And the walls, entirely made of glass, look simply amazing, dissolving the barriers between indoors and outdoors. The facade is made of steel and it was also the wish of the owner.
More photos →
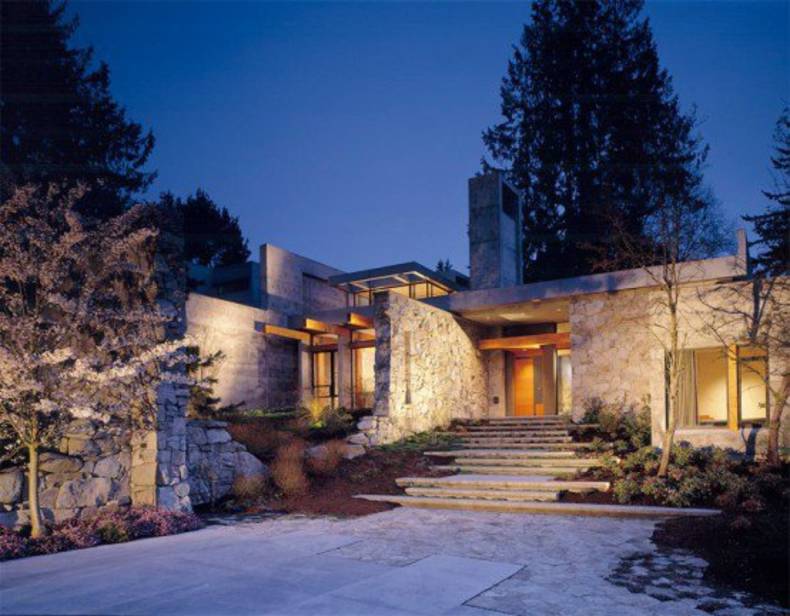
Here is northwest modern house design by Schuchart/Dow called Woodway Residence. It has beautiful exterior and interior. 11000 square feet contemporary home is the result of desire for privacy, love of nature, and deep appropriation for craftsmanship and design. Woodway residence was created for the couple tired of the city life. In this calm and wonderful nook one can live in harmony with nature enjoying horse riding and gardening. The house is the example of the rural dwelling. It is one-storeyed, built of simple materials and surrounded by lots of plants and pond. The main materials used are stone, concrete and wood. Sophisticated structure creates an intimate relationship with the natural world.
More photos →
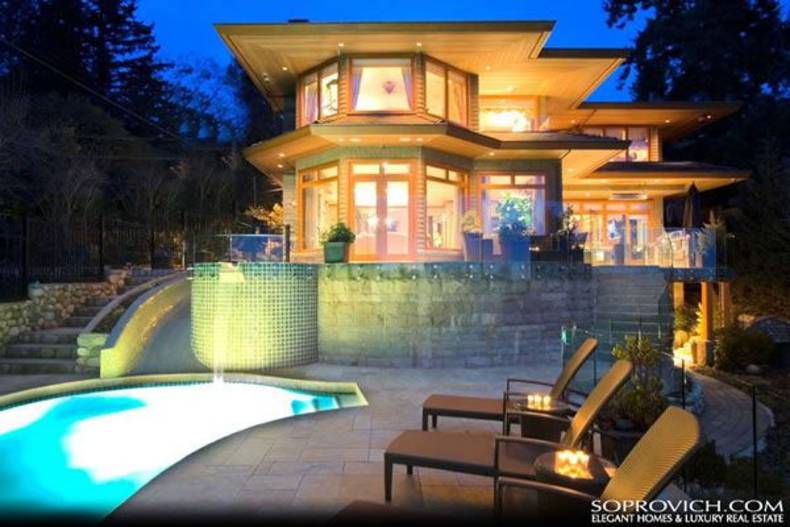
This elegant house in Altamont, West Vancouver is on sale at Jason Soprovich web site. Such luxury waterfront residence may become a real nook full of joy for anyone. The house will surprise by 6 bedrooms and 7 bathrooms, a covered veranda for a big party, an outstanding billiard room, an extraordinary custom designed centre bar with a refrigerated wine wall and amazing furnishings. Large windows provide the inhabitants with the incredible views of the city. A luxury feature of the exterior design is the swimming pool. The house expresses what the real luxury is. Take a look at the photos below.
More photos →
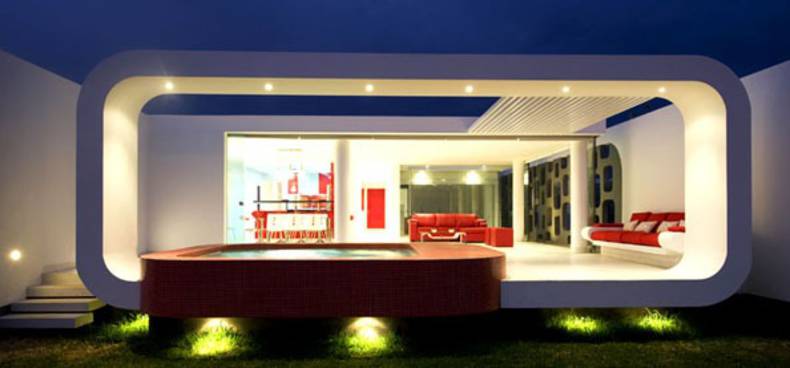
Architects are often inspired to create their masterpieces on the seashore to combine the splendor of the design with the beauty of nature. Architects from Metropolis Arquitectura are not the exception. Have a look at their Casa Santibañez house located on the Palabrita beach, Lima, Peru. The house is really perfect for spending vacation in harmony with nature enjoying the ocean breeze and the beach views. Curved lines of the house remind us of modern Brazilian architecture of the 60s. The main colour of it is white with red additions in the furniture and the pool. The house looks rather chic and brings the feeling of happiness and freedom. Enjoy!
More photos →
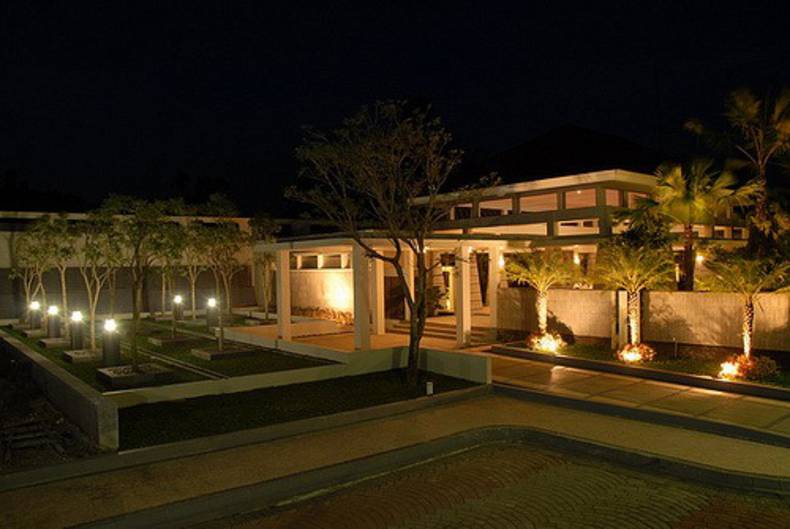
Located on the slope of Merapi Mountain, in Yogyakarta city, Indonesia this contemporary residence called Bale Hinggil is not far from Adi Sucipto Airport, Magelang City. Occupying 4 hectare of space the house has a tropical look providing the inhabitants with all modern facilities. The house with the swimming pool outside, open veranda serving as the multifunction hall in the entrance, barbeque area, children’s playground and the space for playing tennis is really chic and luxury. The house is also hi-tech equipped. The residence is spacious enough priding of clean façade lines and beautiful exterior area.
More photos →
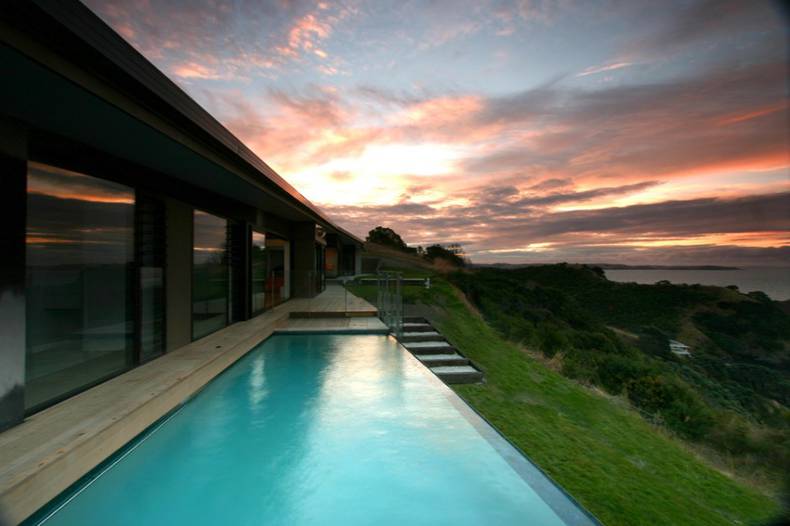
This interesting house, called Korora House, was designed by Daniel Marshall Architects on Waiheke Island in New Zealand. The house is situated on a hill, which allows it to have a panoramic view of the picturesque countryside. The architects decided to respect the beauty of local nature and tried to create a home that would blend harmoniously into the landscape. The house consists of several parts connected together by two courtyards. This structure has been created to provide enough space for outdoor recreation and to protect these areas from the strong winds, prevailing on the island all year round. The use of materials such as cedar and plywood roof reflects weekenders past the island and form a rock inspired by Stoney Batter gun emplacements.
More photos →
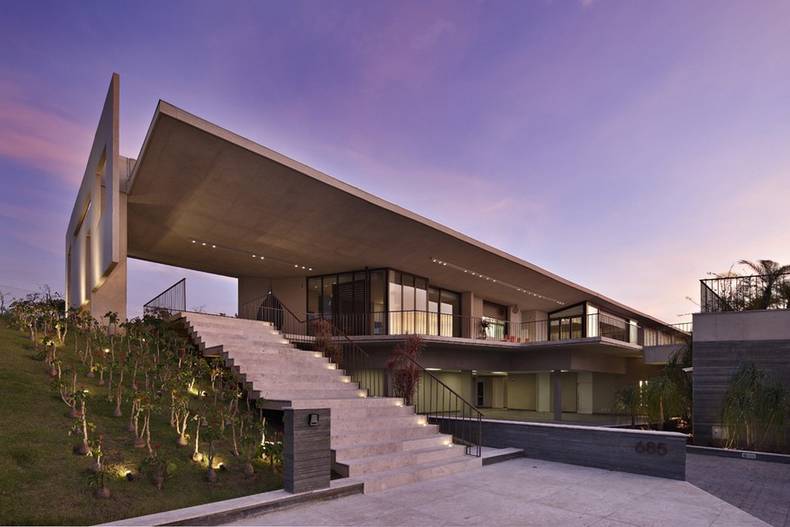
This stunning and beautiful house is nestled in Nova Lima, Brazil and it was designed for an art lover by Brazilian architect Humberto Hermeto. It occupies the area of a 3160 sq m terrain. The house is multi-functional, it is divided into the entertainment, art and business spaces. The JE House boasts walls of floor-to-ceiling glass and integrates outdoor living spaces into its light. Communication between the various levels of the residence is made by a central core that contains an elevator. Casa Je’s concrete facade continues into the interior of the house, where the soft color of the stone work conveys a cool, natural emotion. The dwelling provides wonderful views over the city and mountains that become a perfect background to sunsets. One more advantage is the big terrace with a pool.
More photos →
















