Architecture & House Design
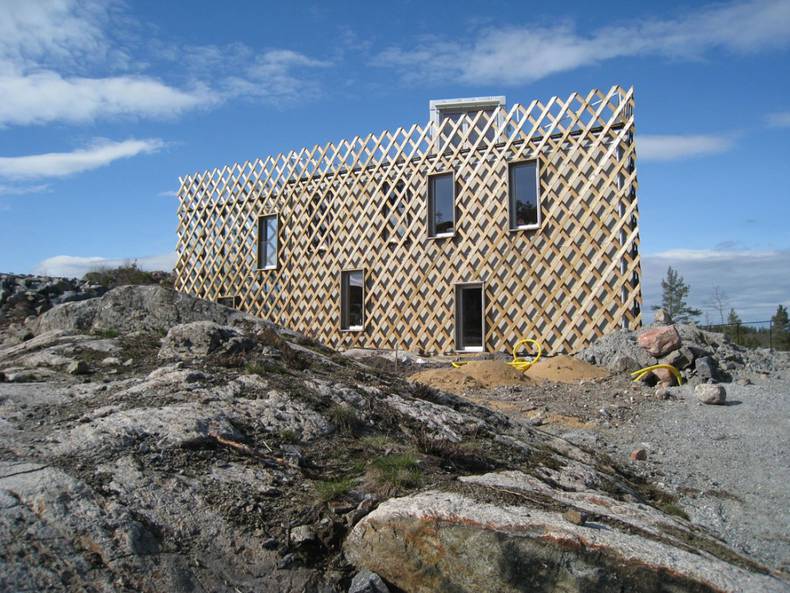
This unusual Garden house was designed by Tham & Videgard Hansson Architect Agency in Södermanland, Sweden. It is a triangular two-storeyed structure entirely covered by the wooden trellis which serves not only as the decorative element but also as the fence for the terrace which is on the roof of the building providing the inhabitants with the views of the local landscape. A big two-level winter garden is located in the acute angle of the house where it has a glass façade. Depending on each room's function even some windows are covered by this lozenged wooden structure. The trellis seems to be entirely covered with the greenery someday. Construction is all wood, both structure and finishes. The house looks very interesting due to its unusual structure.
More photos →
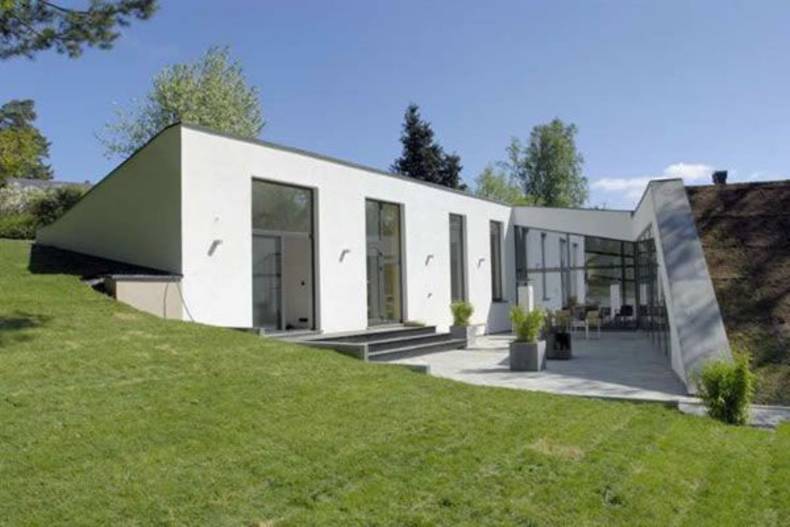
Called Villa UH1, this residence was created by RB Arkitektur in Stockholm, Sweden. The architects tried to make the building as much a natural part of the site as possible. It was conceived as a part of the surrounding landscape. The house carefully transforms the relief creating a living space covered with moss which is integrated with nature. The inner yard provides the maximal privacy, while floor to ceiling glass finish allows the sunlight to get into the residence. This Villa seems to resemble a German bunker from the Second World War. It is actually a minimalist home with contemporary accents. The green moss is also covering the roof, and blending this house with the surrounding nature just like the boundaries between construction and landscape dissolve. Have a look at the photos.
More photos →
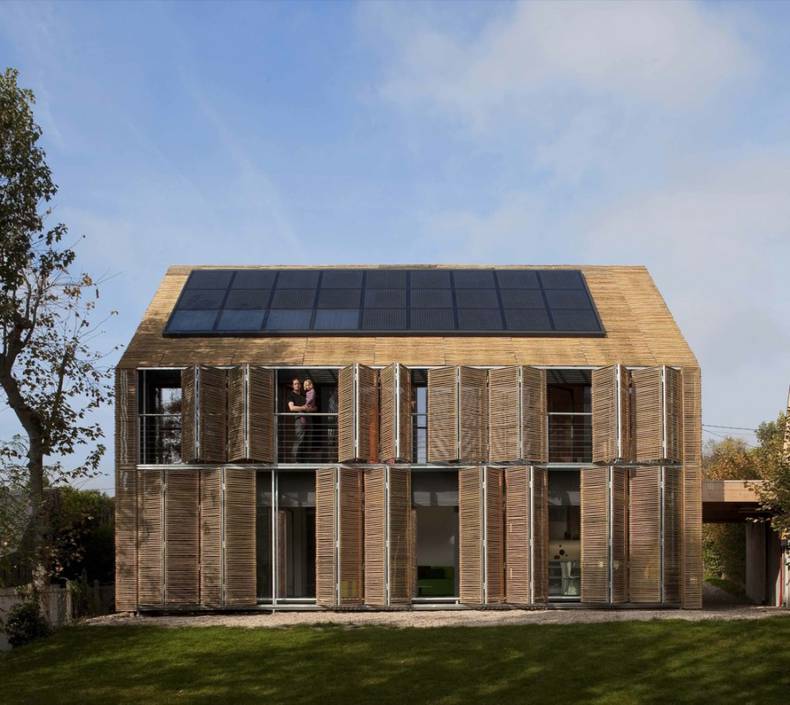
Karawitz Architecture has created the first passive house in Parisian region, Bessancourt, France. This efficient project is quite successful to receive the European labeled certification PHI ?Passiv Haus Institut?. The residence has double facade, and the exterior is clad in non-treated bamboo that building envelopes the frame in solid wood panels. Although, the shape of the house is traditional, it looks original due to bamboo finish. The house design is closed on the North to limit energy loss and opened on the South to take benefit of free sunshine. The designers also used photovoltaic panels on the roof to supplement the eco program. The interiors are very warm and cozy because of wooden finish.
More photos →
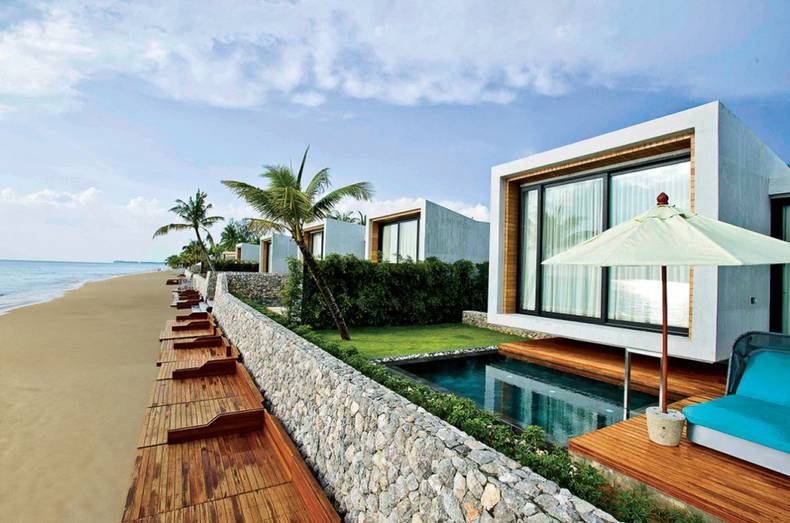
Beautiful Casa de La Flora Resort has been completed by VaSLab Architecture in fantastic Khao Lak, Thailand. The resort offers minimalist box-houses for its guests, made of wood and concrete. Each villa is located in front of sea and provides breathtaking beach views. So, you can enjoy the sunset and listen to the sound of the waves while lying on a king-sized bed or swimming in the pool in front of the villa. The bathroom equipped with a small whirlpool where you can relieve stress and relax. No doubt everybody who stay in this piece of first-class tropical beauty will get unforgettable impressions and perfect rest from the city bustle.
More photos →
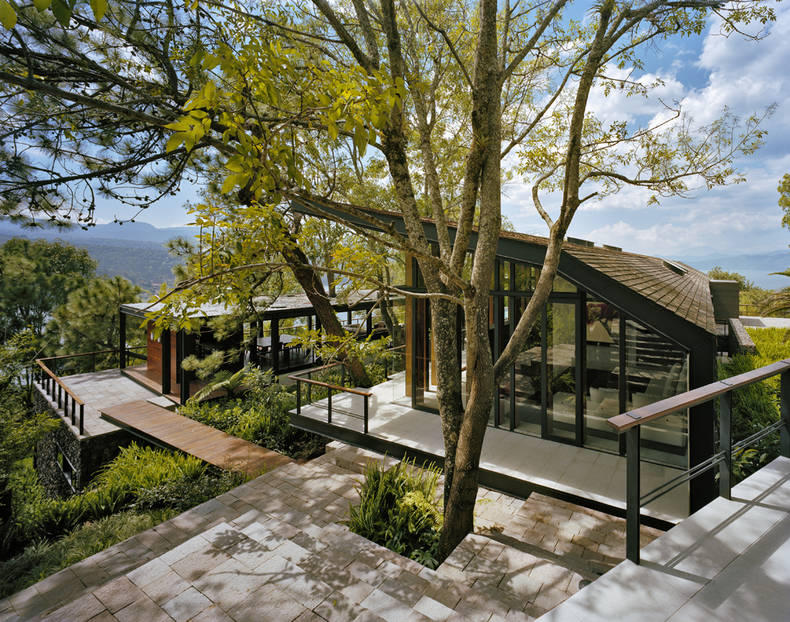
A beautiful house designed by the architectural studio Parque Humano is located in Valle de Bravo, Estado de Mexico, Mexico, weather ranges from 33°C to -2°C. It faces Avandaro Lake and the protected forest area of Cerro Gordo. The weather and climatic conditions in this area are very complex. Its main feature is maximal integration with the surrounding nature and the area in which it is situated. The concept was to create the house the interior and exterior design of which would organically mix with the forest showing the respect to the nature and support the connection between it and the human. The house consists of living room, dining room, kitchen, multipurpose room, and 2 bedrooms. The material used in the exterior are specially made tile and glass limiting the boundaries between in and out, while the interior is finished with wood and plaster. Well done!
More photos →
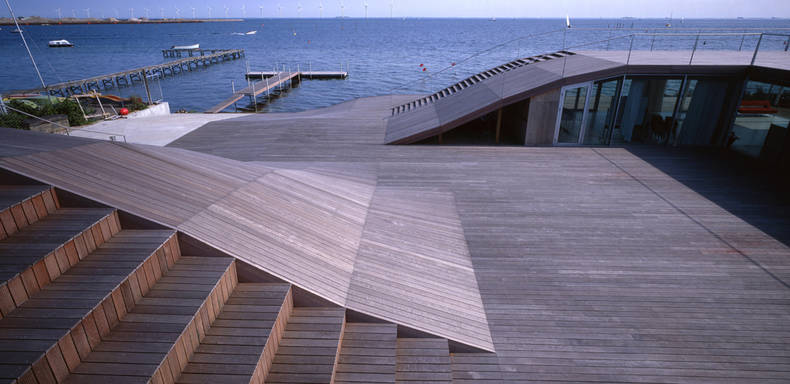
This original project was realized in Copenhagen, Denmark by PLOT. Despite the problem of a polluted site the architects found an original decision. They covered the entire site with a wooden deck (1600m2), so it wasn?t necessary to clean the plot and some money for project was saved. And even more, the building looks unusual and really amazing due to wooden curves. Maritime Youth House combines two different purposes. It?s a sail club and a youth house at the same time. That?s why the places where the deck rises, are designed for boat storage underneath and become an exciting play areas for the kids. The common room, where most of the daily activities take place, you?ll find in the front house, the workshop and storage are located in the back corner building.
More photos →
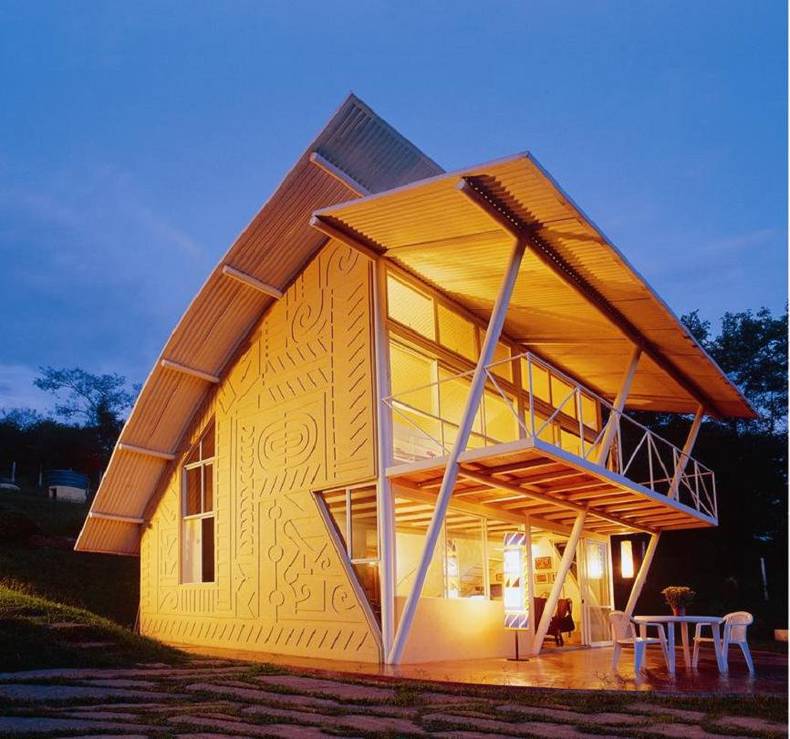
Eugenia House is a unique versatile residence project by Joao Diniz. The so-called primitive or elementary cottage is built on the sloping site of 1650 sq meters, but the building itself occupies only 86 sq. meters. To make construction more affordable and open view to the river the house has single slope curved roof supported by metal pipes from the old sewage systems. The roof at the same time is a back wall. The interior of this compact home is very well planned and features a big living room with kitchen on the first floor and a cozy bedroom on the second. Sloping ceiling focuses and connects the interior to the beauty of surrounding groves. The exterior is decorated with unique lace reminding of African tribes - this little twist completes the house.
More photos →
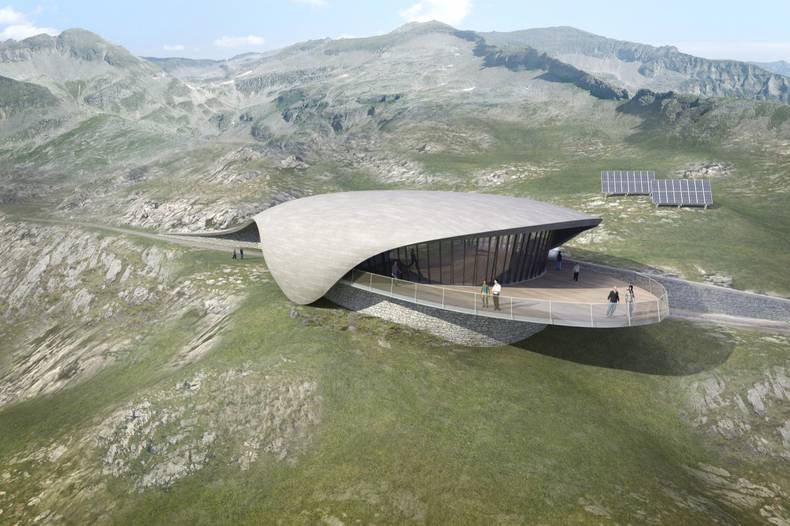
The original project by architectural company Zechner & Zechner became the winner among other terminal projects. Reißeck Top Terminal will be located in Austrian mountains. This decision was announced by the tournament organizer, the company VERBUND Tourismus GmbH. This organization is going to build a new restaurant, which will be situated at 2250m above sea level. This building project will include the top terminal for the Reißeck incline railway, as well as information desk with display. Restaurant design of Reißeck Top Terminal is a unique man-made masterpiece. The building organically continues the mountain landscape. The lower curved part is a continuation of the existing bending of mountain range. The roof shape features high protection from bad weather conditions. When you climb to the top, you?ll certainly feel spaciousness and freedom and admire breathtaking views.
More photos →
















