Architecture & House Design
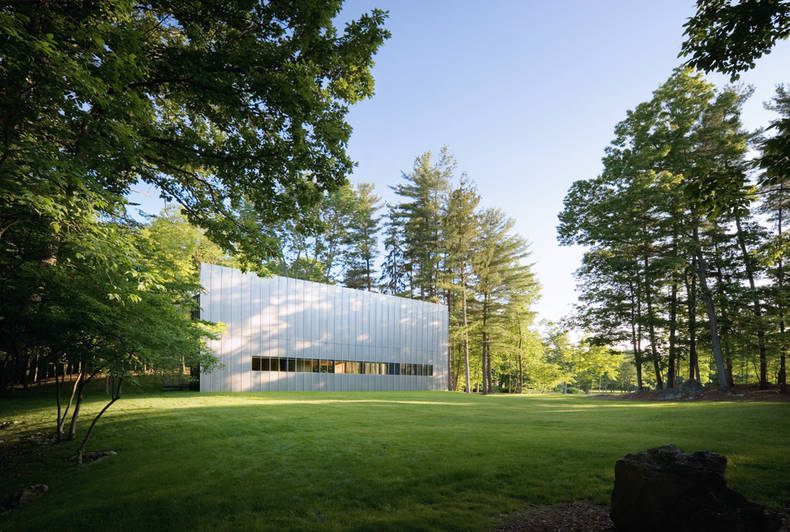
Located in United States, Salt Point House was designed by Thomas Phifer and Partners is a private home that surrounded by a great landscape in New York's Hudson Valley. According to the architects in the most basic terms, the 2,200-square-foot house is a wood-framed, stained cedar box punctured with skylights and lined in maple plywood with glazing on its short sides and a perforated corrugated-stainless-steel skin on its long sides. Meeting the sunlight Salt Point house seems to become weightless as a mirage dissolving into the surrounding forested landscape. The corrugated and perforated stainless steel that covers the long sides of the house reflects and filters the view of the landscape.
More photos →
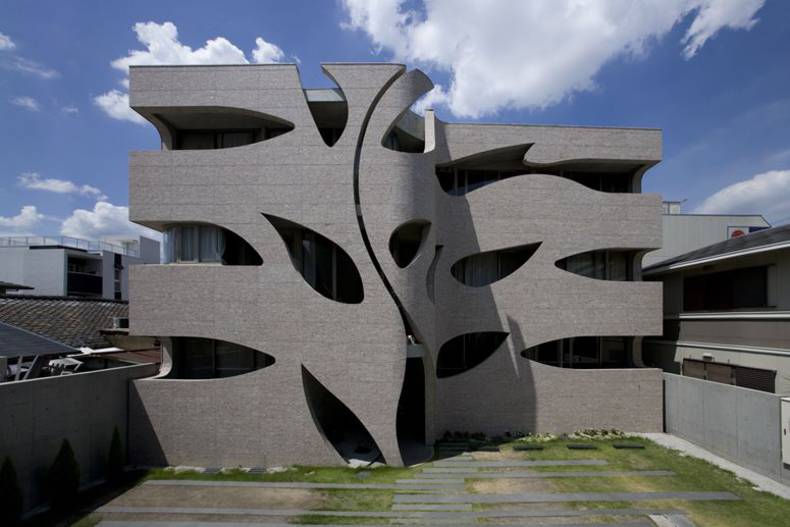
EASTERN Design Office has designed the Villa Saitan collective housing in Kyoto, Japan. The site, where building is located, was once the place of NIshihachijo-palace, which was the residence of a hero of the Japanese classical tragedy, ?Tale of Heike.? That is why the architects decided to create a building symbolizing immortal tree to save memory of historical events. This unique apartment building has 3 storeys and includes 11 units. True to say it looks more like museum or creative office building than like dwelling. The original concrete facade inspired by plant ornament attracts attention. The shape of the holes, which filter the light, resembles a trunk, leaves, a root and bulbs. It also can be seen as clouds floating over the trees. The entrance is situated at the base of a tree trunk.
More photos →
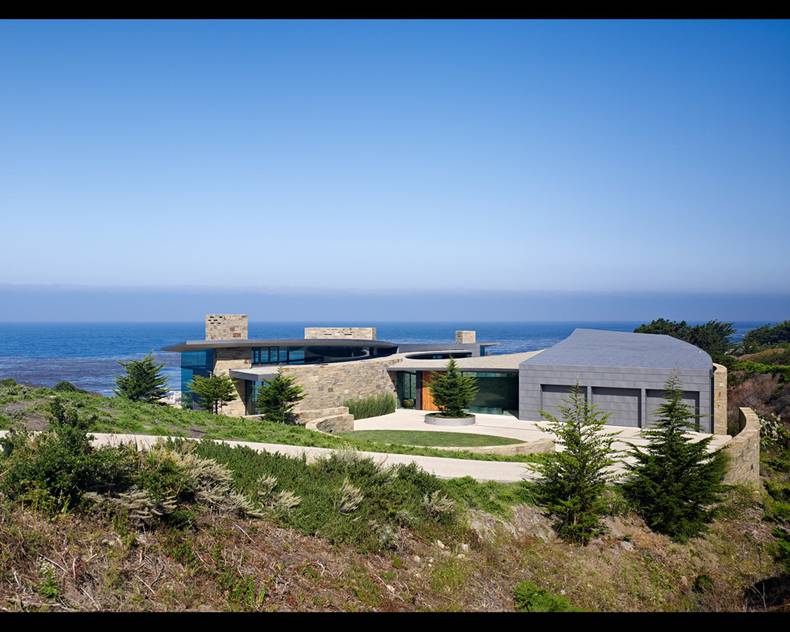
The Otter Cove Residence sited in sloping terrain and overlooking the ocean in Carmel California was designed by Sagan Piechota Architecture Studio at the area of more than 10,000 sq ft. It is composed of contrasting fields of glass, stone, steel and wood with interior and exterior landscaped courtyards. This residence don?t leave anyone indifferent, not only because of unique architecture and creative design but also because of the breathtaking surroundings and ocean views which one can enjoy without leaving the house due to the large glass panels. The interior is characterized by the usage of natural materials ad the play of the calm colours such as brown, white, yellow and grey. The residence consists of two levels connected by the hall. Have a look.
More photos →
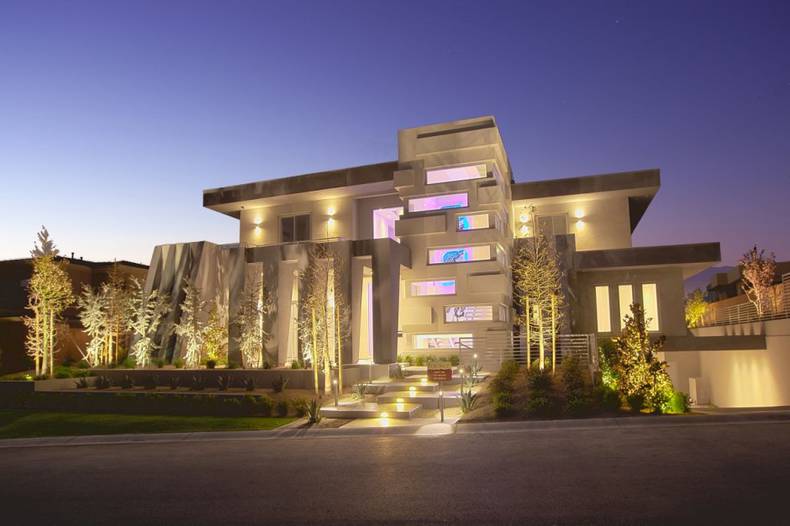
Have a look at the luxury design of Hurtado residence designed by the American architect Mark Tracy of Chemical Spaces. The residence, located in the Ridges, an upscale custom home community to the west of Las Vegas nearing Red Rock Canyon, occupies the territory of about 10,000 sq ft. The architect's concept was to create such modern space which will admire young people by its atmosphere resembling a nightclub. This house consisting of three levels uses spectacular lighting both for its interior and exterior. Maybe it is inspired by Las Vegas city that is glowing every day. The architects used all high quality and stylish materials such as the aluminum front door, Italian floor tiles, stainless steel floating staircase, three story elevator tower, LED lighting and so on. The atmosphere inside is really cool with wonderful lighting and wide fireplace.
More photos →
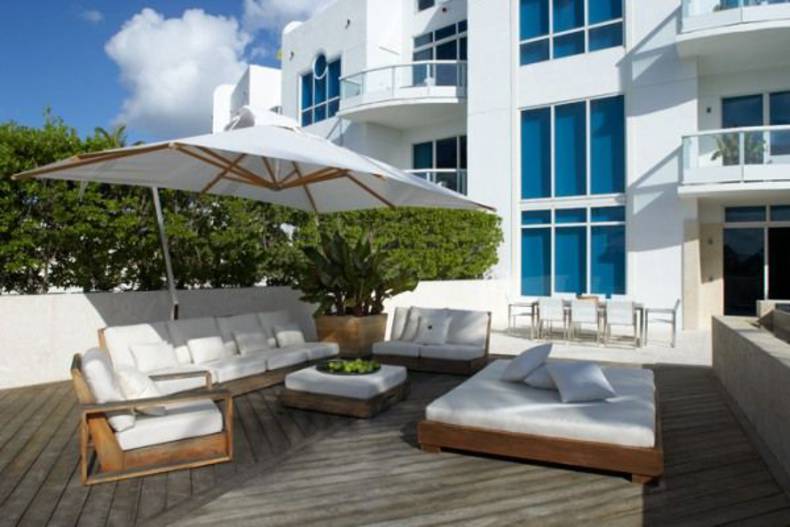
This modern and beautiful Miami Beach town house was designed by the architects from Magdalena Keck Interior Design studio. The house stands out among its neighbors mixing classic and modern styles. The residence combines spacious yet stylish and simple apartments. The inner spaces are minimalist but very elegant finished in neutral tones such as white, beige and brown and full with air and light. At the entrance of this residence you will find the lovely terrace with the charming sea views which you will be able to enjoy long warm evenings in the romantic atmosphere of this wonderful place. It is a magic place that can relax your body in interior and exterior design.
More photos →
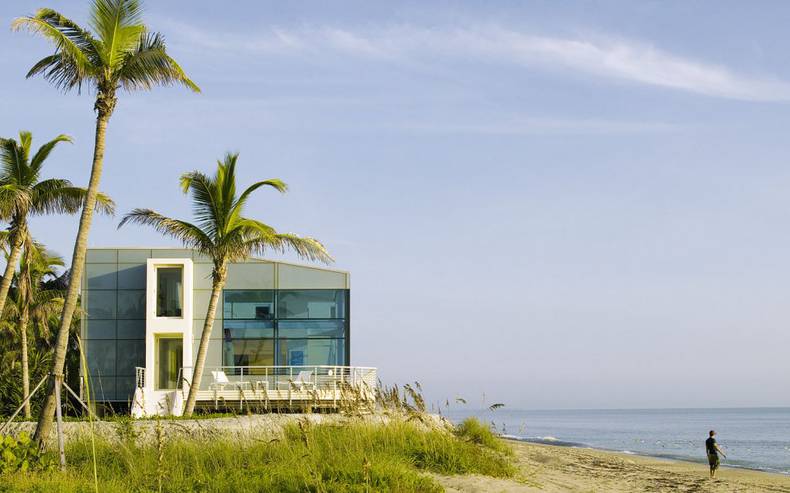
What can be better than contemporary white villa on the ocean shore? Beach Road Residence 2 is fresh and amazing project from architectural agency Hughes Umbanhowar Architects. This building is located in Jupiter Island, Florida. White facade of the building makes a striking contrast with the color spectrum of the beach. This house is conveniently located between the coastline and the road that runs along northern border of the island and occupies an area of 3600 square feet. Interiors were also designed in white color and you can find there interesting accessories like bright glass baubles or thematic paintings. The residence can be an ideal shelter and elegant island villa at the same time. It's like a ship that is always ready to sail.
More photos →
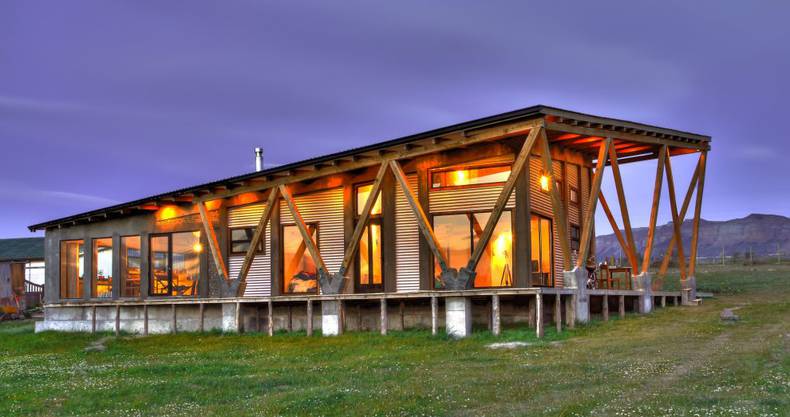
Fernanda Vuilleumier Arquitectura has completed the OutsideIN house in Puerto Natales, Chile. It looks a little rough due to use of simple raw materials such as concrete, stone, V-shaped wooden beams. But panoramic windows add some warmth and originality to the exterior. The sloped roof was created to protect the dwelling from the strong Northwest Winds that can reach up to 60 mph. Moreover, the roof shape also provides rainwater collection that can be used for gardening and irrigation. Back Trombe walls allows to use passive solar energy for heating, cooling, and day lighting. And as we can see from the title of the house, one of the interesting feature of this house was decision to bring the materials from the out side in.
More photos →
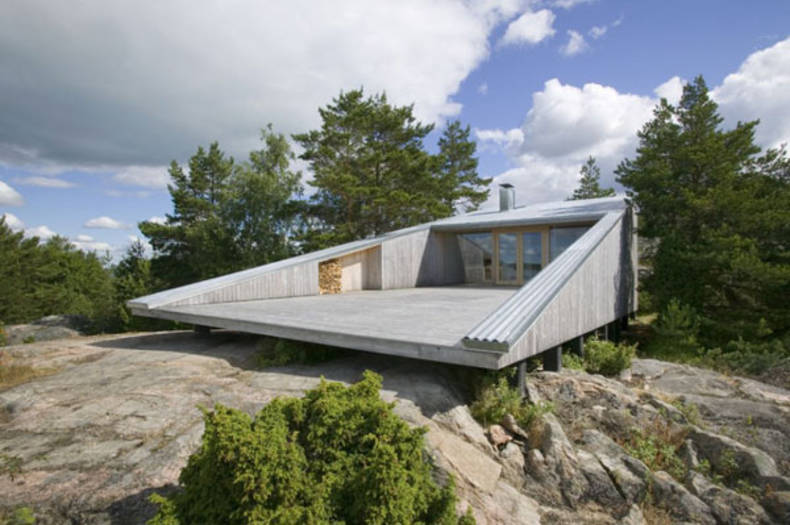
The Finnish Villa Mecklin created by Huttunen-Lipasti-Pakkanen Architects is a perfect weekend retreat with a sheltered terrace extending over the rock summit. Situated in the rocky island terrain of Naantali, Villa Mecklin was built at a leisurely pace with the architects working through construction details on site. The architects placed the villa in the small depressions in the rock. Their idea was to build such house that would melt into the nature background being in harmony with rocks and landscape. In connection with the shoreline sauna, there is also a stove-heated cabin for guests. A stylish, minimalist interior is all you need to really detach yourself from work.
More photos →
















