Architecture & House Design
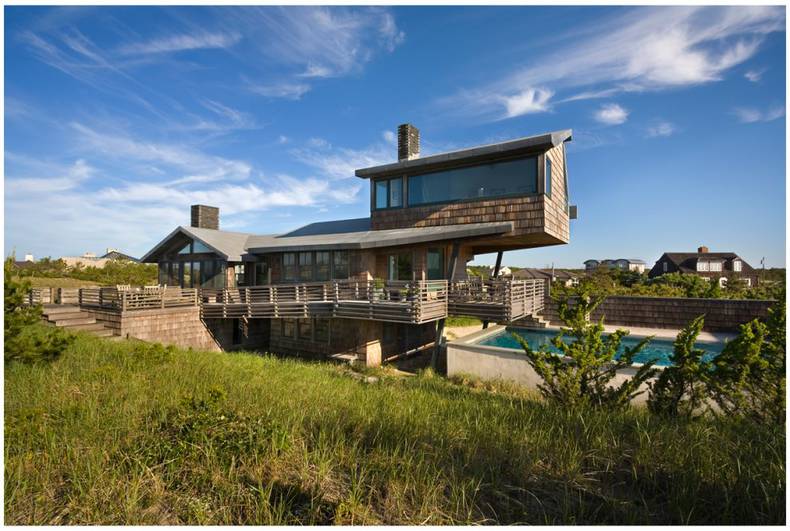
This unusual residence is an outstanding example of successful renovation of the old oceanfront house by Rogers Marvel Architects. It was looking like an old barn, and in some way it still does - thanks to the shingled facade. Its got rebuilt to include a number of new facilities such as the new swimming pool with jacuzzi, kitchen, terrace and the second floor bedroom. The result is this unusual structure consisting of multiple spaces that seem to ignore the gravity, connected by wooden passages. The house is protected from ocean winds and prying eyes on the beach by a sand dune, but it's inhabitants can still hear the ocean. The materials used, architecture and location of this wonderful Whaler's Lane residence make it a great place for vacation.
More photos →
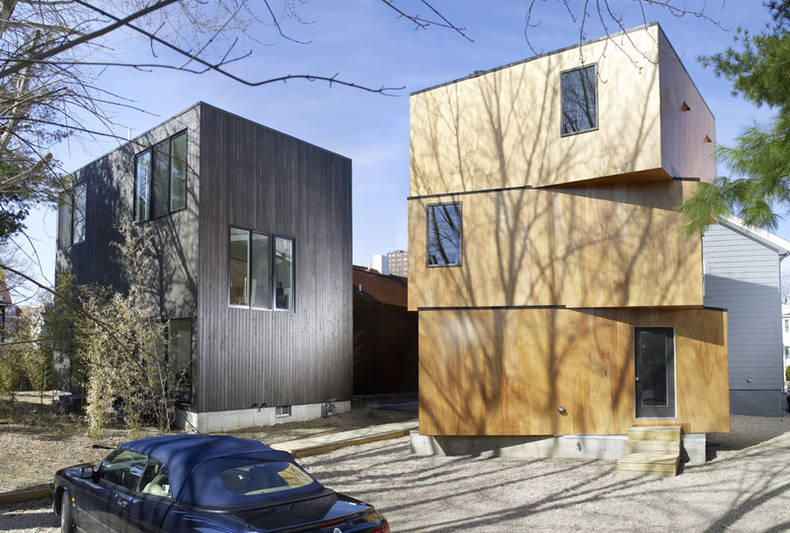
This unusually composed house in the USA was designed by Chaewon Kim and Beat Schenk from UNI Company. It looks very simple and resembles three huge wooden boxes or some pieces of furniture put one onto another. Three rotated 16-by-22-foot boxes with four-corner-skylights give rooms natural light with minimum windows and maximum privacy. Each level is rotated in unusual way. The exterior is finished in marine plywood often used in ship-building. Oak plywood is also used in the interior of the second floor while the ground one is finished in marble. So being minimalist looking in the whole, XS house has a different look at each of the floors. One more interesting detail is the wooden stairs that threads through the space.
More photos →
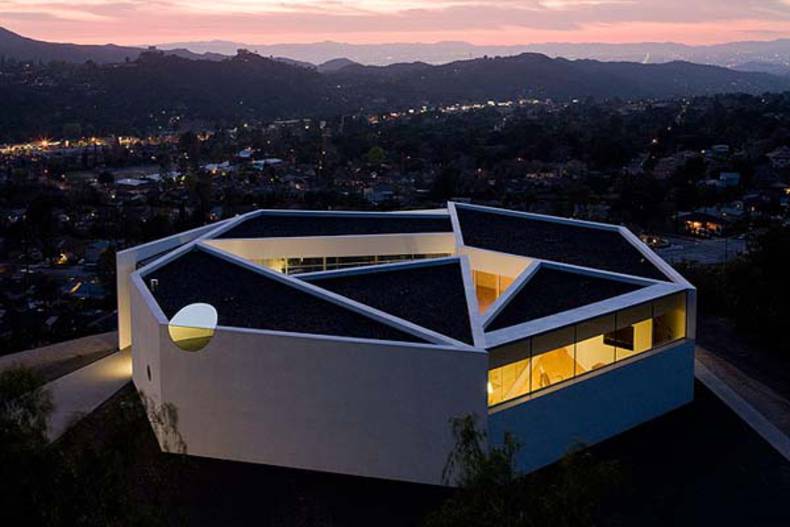
This project located 15 miles north of Los Angeles at the edge of Angeles forest got its name after two artists who became its inhabitants. The residence looks very contemporary and hi-tech. The unusual polygonal structure ends up having no doors to delimitate the space. The concept was to create a new relationship between building and landscape that is more urban and contained. A heptagonal structure of the dwelling has purity which is confounded by a series of intersecting diagonal slices though space. White colour dominates the interior design making the space light and airy. It looks both minimalist and elegant. For more information click Michael Maltzan.
More photos →
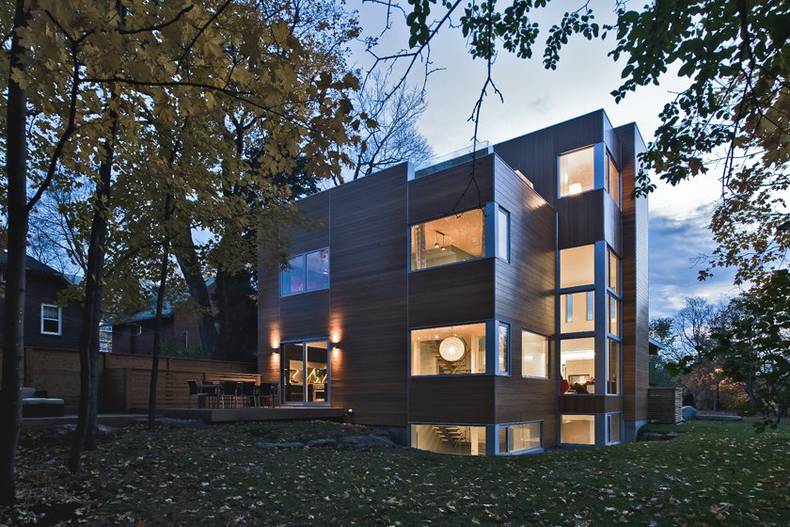
This beautiful wooden house that combines the features of a modern building and traditional parts for the countryside, was built by the architects from Linebox Studio in Ottawa. The house, called the Lighthouse, is designed for a family consisting of five persons, and has an area of just over 400 square meters. The fact, that the architects found the right combination of modern and traditional styles, allows the house blend harmoniously in the existing environment. Front facade of the house is rather closed and has only small separate windows, but the back facade, facing to the south side, provides plenty of natural light and warmth. It was made not only to protect the house from cold north winds, but also to provide the privacy of residents from outsiders.
More photos →

Rising majestically above the 600 acre beach front resort of Anse Chastanet, Jade Mountain Resort is the piece of paradise where you can have unforgettable vacation. This place was built in harmony with Caribbean nature. The stark design of the multi-level building perched high on a hillside makes it seem futuristic, while at the same time its stone and wood exterior gives it a Stone Age look. Each room has its own infinity pool; this is the zest of the resort. They are called "sanctuaries" and are divided into "star", "moon", "sun" and "galaxy" pools, according to their size. It has all amenities of a high end resort: the spa, the pool, and the attentive staff to bring you the drink with the umbrella in it while you are lounging in the hammock. Enjoy!
More photos →
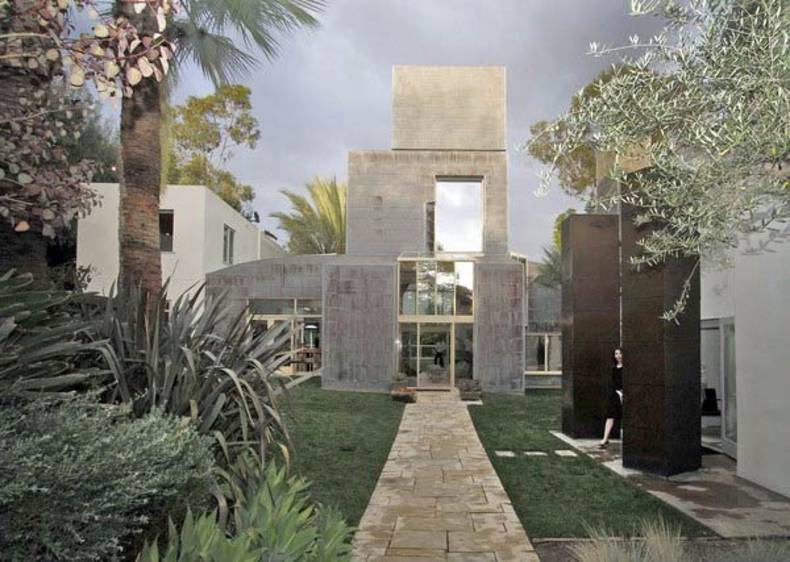
More photos →
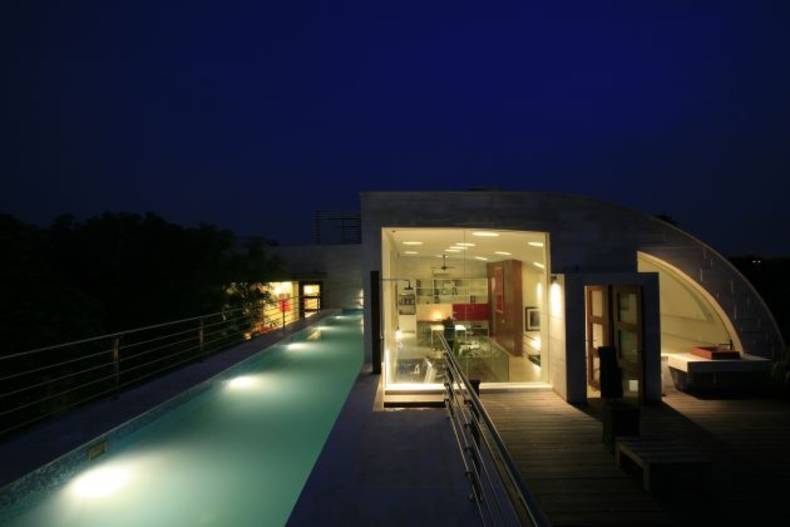
?85 is a contemporary residence located in Delhi, India which was designed by Morphogenesis Company. The architects tried to put the latest and the most fashionable trends in the house. It is very elegant especially at night when glowing like a lantern at a glance and allowing the activity within it. The concept is very airy and transparent. Transparency is achieved not only by the glass, but the combination of water, reflections and light modulated. The place is decorated with graceful steps and pools. The main materials used by the architects are stone, wood and concrete. They come alive when light strikes a horizontal surface is different. This ?85 is residence which has a spacious, all-equipped space, with plenty of green areas and places for relaxation and entertainment.
More photos →
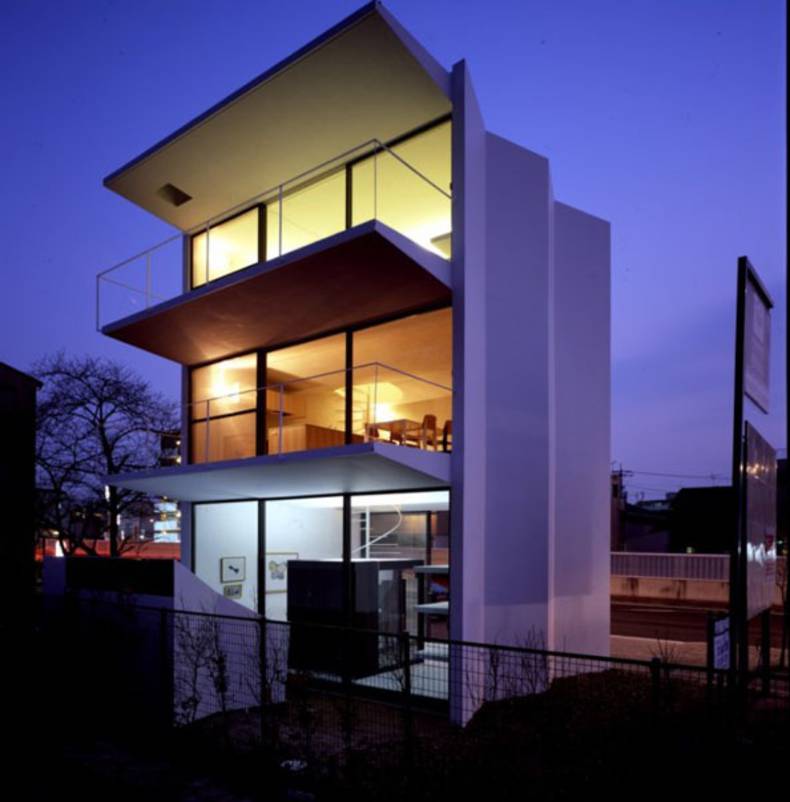
This small house in Nagoya, Japan was designed by Suppose Design Office in the style of Japanese minimalism. It is the mix of a flower shop, an art gallery and living quarters. The house denies any boundaries between these spaces. Simple white façade is opened to the street and the yard at the ground floor, while the living space placed at the upper levels is entirely isolated from the city noise opening with the glass walls from the opposite side. The side facades as opposed to the main flat one resemble the paper bends of origami. The ceilings are also corrugated at the two lower levels.
More photos →
















