Architecture & House Design
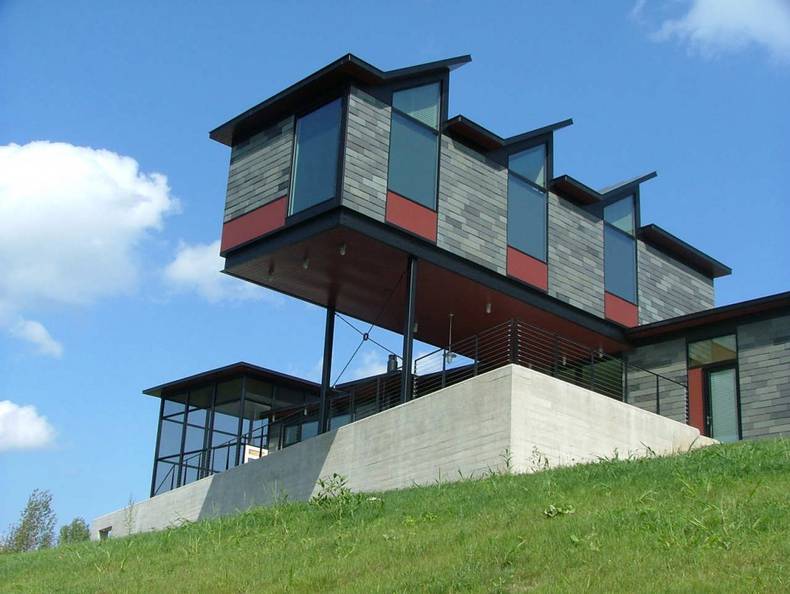
This outstanding house was built in West Stockbridge, Massachusetts for famous art. The authors of the project were specialists from Burr and McCallum Architects, the project received the name Berkshires XIII House. The house is situated on the sloping slope and has very unusual shape. Due to triple-glazed windows the house has an increased system heat and sound insulation. In addition, the house uses for its own purposes geothermal sources, which makes it very environmentally friendly and energy efficient. The residence even received the Energy Star program?s highest rating. A special attention was paid to landscape design - there are plenty of lawns, plants and several ponds outside.
More photos →
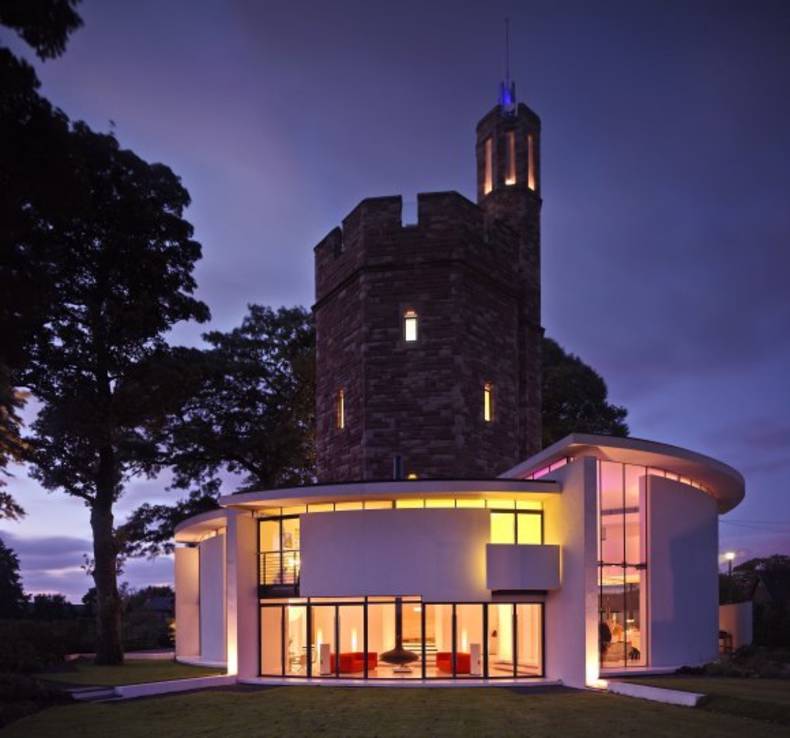
Unique architecture has always attracted attention and impresses imagination. Unusual houses have a certain charm. One of them is the house that use water tower to be created as a beautiful occupancy. Designed by Ellis Williams Architects, Lymm Water Tower House won the Royal Institute of British Architects (RIBA) award. A 130-year-old water tower in Cheshire, England’s countryside serves as the basis for the design. The house has an elegant exterior and luxury exterior as you can judge from the photos below. It contains a number of chic living spaces, the sixth-floor rooftop garden, a hot tub, sound system, a seating area, ambient lighting and the double-height master bedroom with a mezzanine bathroom. Good and inspiring work.
More photos →
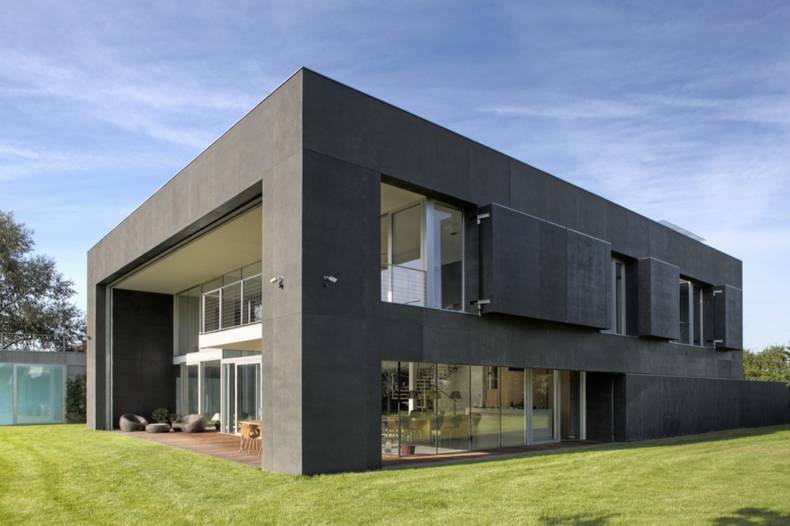
This innovative project, called Safe house, was designed by Polish architectural studio KWK Promes. The main priority of the owner was to provide the feeling of maximum security in their future house, and as a result we can see the modern fortress, which is hidden behind an impenetrable wall. At the same time, it's a surprisingly beautiful open villa. The idea from KWK Promes: ?The house took the form of rectangular prism in which parts of the exterior walls are movable. When the house opens up to the garden, eastern and western side walls move towards the exterior fence creating a courtyard. After crossing the gate one has to wait in this safety zone before being let inside the house. In the same time, there is no risk of children escaping to the street area in an uncontrolled way while playing in the garden?. The Safe House is an ideal place for those, who appreciate privacy and security. And the good point that this technology can be used for modern and traditional, single- and multi ? storeyed houses covered with roofs of different geometry.
More photos →
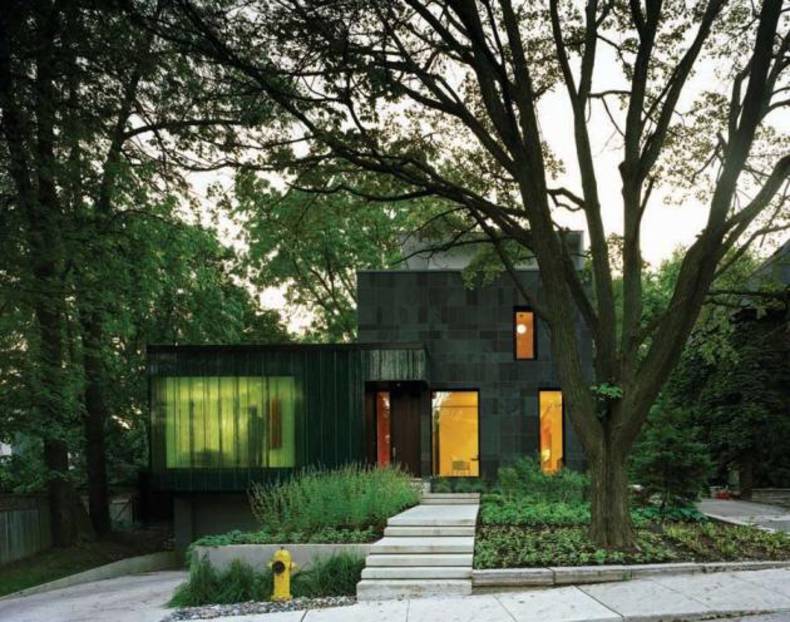
Located in Toronto, Canada, house with 352 m2 area was designed by Paul Raff Studio. The whole area of the project is 325 sq m. The house is a mix of environmentally responsible building strategies and elegant architectural composition. It is designed to maximize its potential for natural light. The Cascade house got its name due to the 13-foot front window made from 475 vertically stacked sheets of heavy, jagged-cut glass which provides the inhabitants with the necessary visual privacy. The texture of the stacked panels when viewed from the interior, “evokes being caught up in the crest of a wave”. The home is two and half storeyed and is designed in an l-formation around an outdoor swimming pool. The style is shaped about the concept of making visible the architecture as interface between habitation and landscape.
More photos →
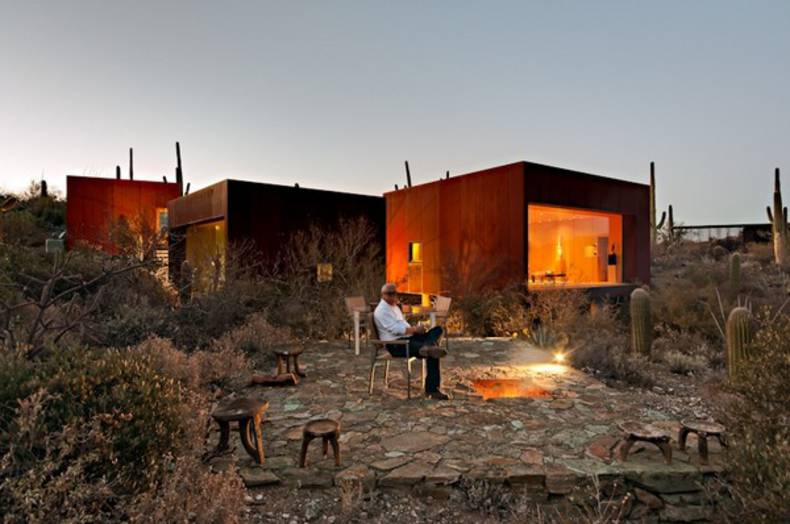
The project of this house, known as Desert Nomad House, is a little similar to Smokey Town Residence, which was published in the blog earlier. The both buildings have oxidized steel facade, and consist of several horizontally connected volumes. This one is located in Tucson, Arizona, surrounded by fantastic cactuses and lots of unusual plants. The author of the project was the architect Rick Joy. The house consists of three parts, one with a bedroom and a bathroom, the second offers working area, and the third ? public areas. Each of the three volumes of the house has extensive fragments of glazing, which guarantees charming views of the desert. And this tranquil home is currently put up for sale here for $975,000.
More photos →
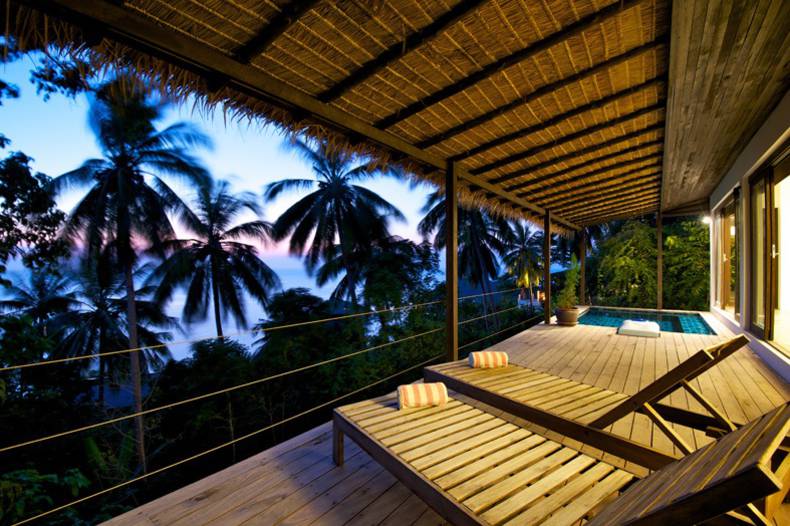
Casas del Sol are five new villas perched on a hillside of the tiny island of Koh Tao, Thailand with stunning sea views and equally stunning designer interiors. Created by Australian Interior Designer, Christina Saenz de Santamaria, Casas del Sol includes the Villa of the Rising Sun, Villa of the Full Moon, Villa of a Million Stars, Villa of Green Palms, and the Villa of the Blue Sea. Each one is equipped with a swimming pool, large living areas, two bedrooms, two bathrooms (single bathroom in the fifth one). Modern tropical mood is found in the design of the retreat. Each of the villas offers views of the open ocean, island and sunsets. A luxury place to enjoy the sun, sand and whispering of the waves!
More photos →
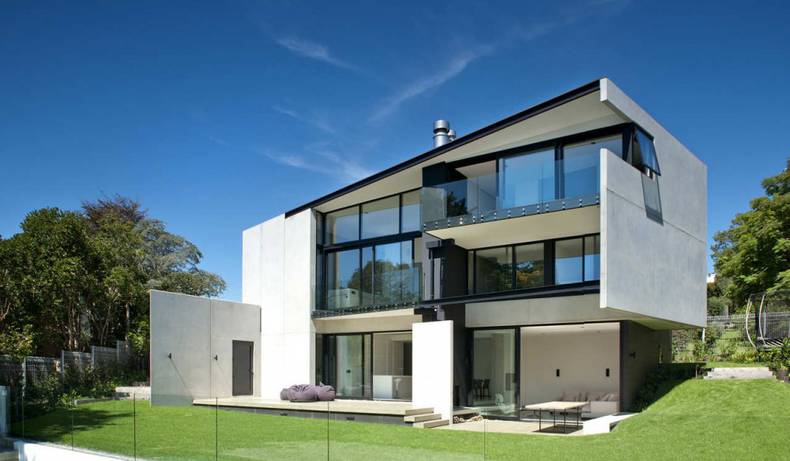
9 Elmstone House, designed by Daniel Marshall Architects, has recently completed in Auckland, New Zealand. The 400m2 residence was created for the modern young family, so it was important to maintain open ground for the boys to play on and to allow for a vegetable garden. Spaces are arranged vertically over three levels, each of which has its own excellent view of the green garden. In addition, the first level has a spacious outdoor terrace, while the second and third - large balconies. The main material for construction of houses was concrete. The interiors are modern and minimalist: small amount of furniture and clear contrast colors are perfectly complemented by green landscape, which you can see through the panoramic windows.
More photos →
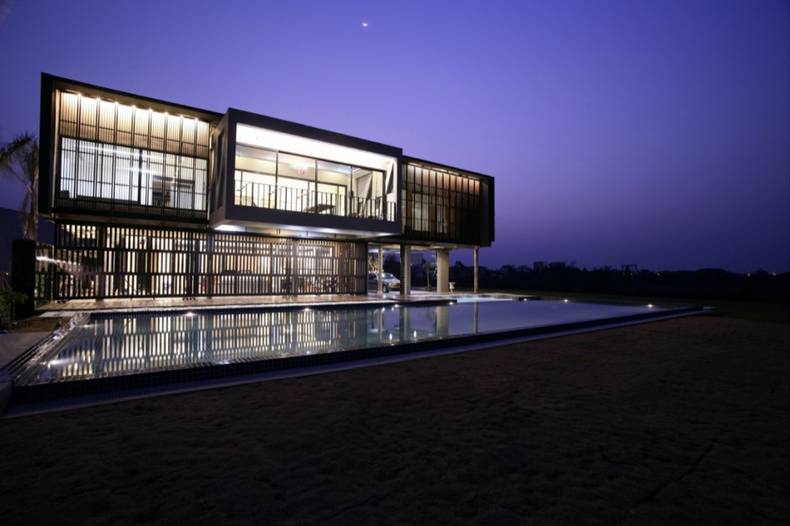
This modern, designed by the architects from Supermachine Studio around 600 km to the east of Bangkok in Thailand, was named Ubon House. Customers of the project were the young married couple, whose head would have the house in which he could not only live but work. On the first floor it was decided to create a small living island, where the friendly family will spend more time together. All programs are contracted in rectangle shape surrounded by water. On the second floor there are bedrooms and study, from which the owner can dive directly into the 20 meter long swimming pool to get rid of stress. The exterior of the villa can be called more than modern, but everything here was done to provide close contact with nature and its surrounding landscape.
More photos →
















