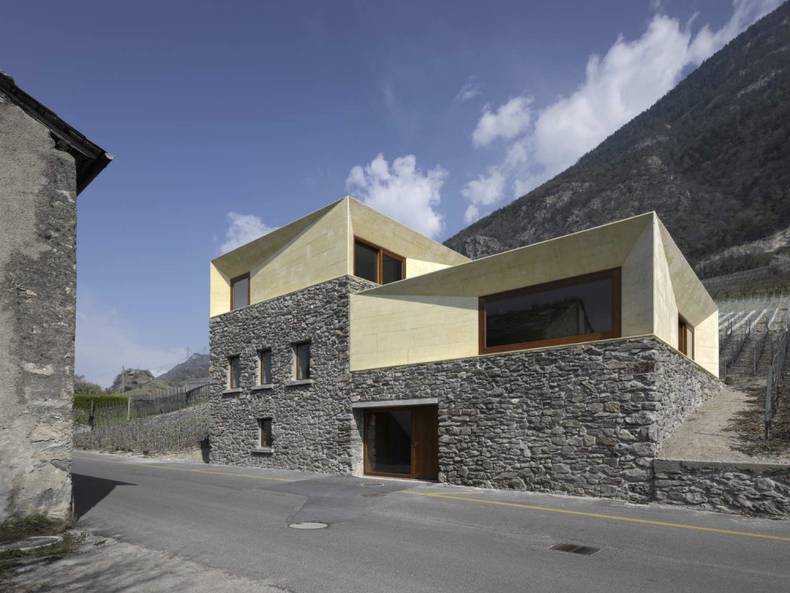Clavienrossier Architects

This spacious family house is the result of reconstruction or, more precisely, the complete transformation of previously existing building in Switzerland. Most part of the old building was destroyed; only a few walls, which fit well with the concept of a new project, as well as the basement have been preserved in excellent condition. A result of reconstruction old triangular roof was removed, at a place that a second floor with a flat concrete roof was built. The most part of the walls were replaced by a new concrete with a larger windows, hich made the interior lighter and provide beautiful overviews. Designers from Clavienrossier Architectes completed this project in 2010.
More photos →
















