Posts by Mary
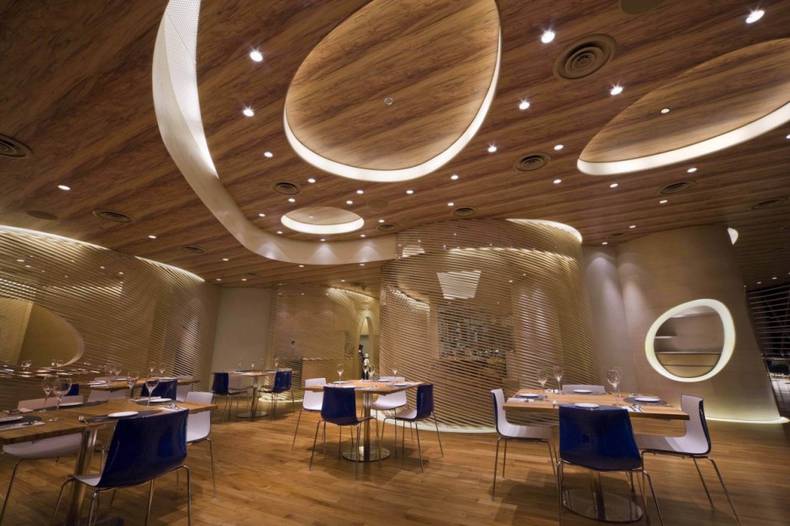
Design Spirits have created an awesome interior of The Nautilus Project Restaurant in Singapore. First of all the restaurant has an advantageous location, it's situated on the fourth floor of the ION shopping center. The entrance of the restaurant is flanked on one side by an oyster bar and on the other side by displays of delectable dessert and trays of fresh crustaceans on ice. If you look at the photo of the plan, you will see the form of the restaurant resembles a snail shell. All lines are smooth, rounded, without corners that creates a cozy welcoming atmosphere.
More photos →
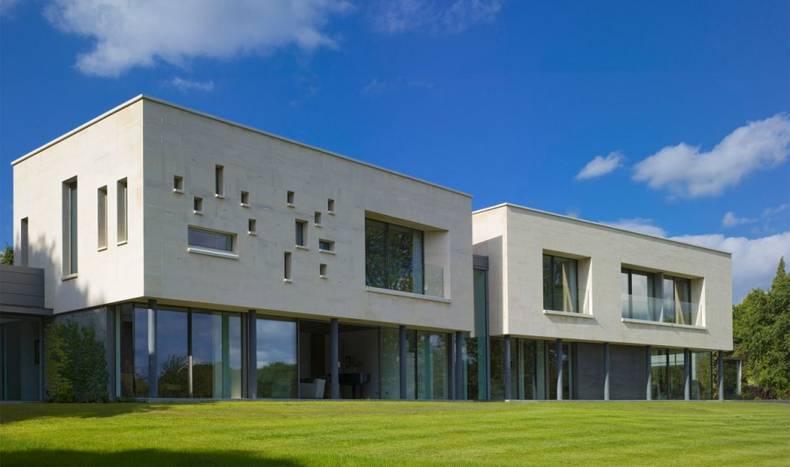
British architects McLean Quinlan created this modern project in Buckinghamshire, England. The owner wanted to have light spacious house, built with natural, timeless materials that seamlessly link indoor and outdoor spaces. The house is located on hill overlooking gardens with rolling countryside beyond. The interesting feature of the project is the main entrance, approached by a causeway of large granite slabs across a shallow pool, that it seems floating over the pool to the left of the entrance. The building harmonizes with surrounding landscape and many of the walls were designed to be covered, in time, by climbing plants. One more unusual characteristic of the house is windows design. The first floor is fully glazed while the second is wrapped by stone with several windows of different sizes.
More photos →
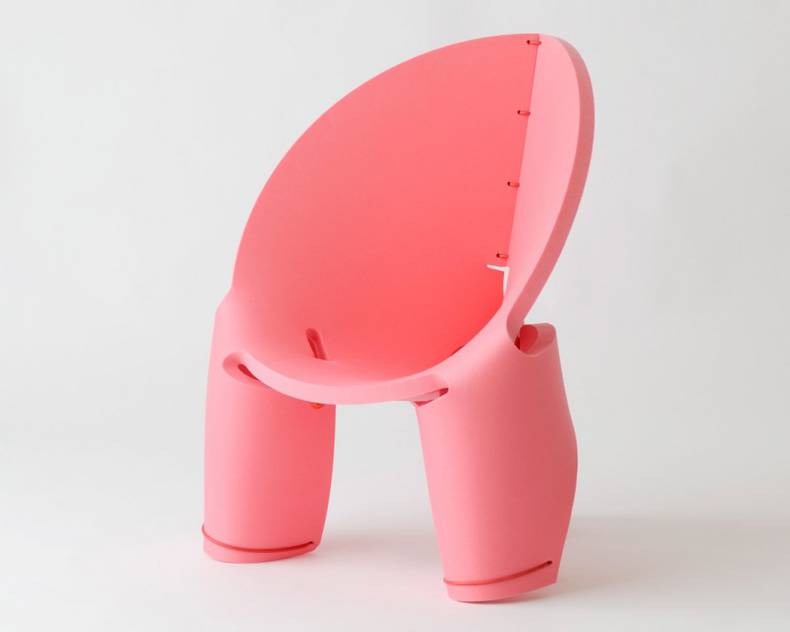
Children are our future. That\'s why choosing the furniture for them, we should be especially careful. Kids love to play, to invent something new and we should help them to do this by creating an appropriate atmosphere. Japanese design group h220430 have created the EVA Chair for Kids. The chair is easy to assemble and disassemble, so it can safe the space. The material EVA that is used to build this chair is lightweight and holds a rich flexibility, superior durability. If the material accidentally enters into a mouth by any chance, it will be still safe so it is a good material for children. We are sure the children will love these bright creative items, which are available in different colors.
More photos →
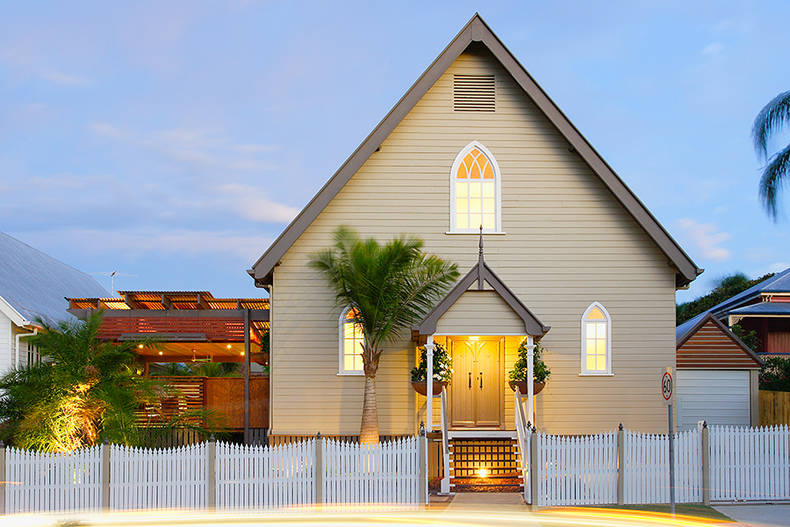
Bonney Avenue Residence is a beautiful combination between past and present. The designers from Willis Greenhalgh Architects have transformed an old church into a modern living residence. Located in Brisbane, Australia, the construction was built in 1867 and underwent many changes over its history. After church there was a theater. Today, you can see a charming luxury residence, which preserved part of its rich history. Extensive community and heritage consultation ensured the balance between conserving the integrity of the buildings, the subtle introduction of contemporary elements, and the relationship with the surrounding area. Via.
More photos →
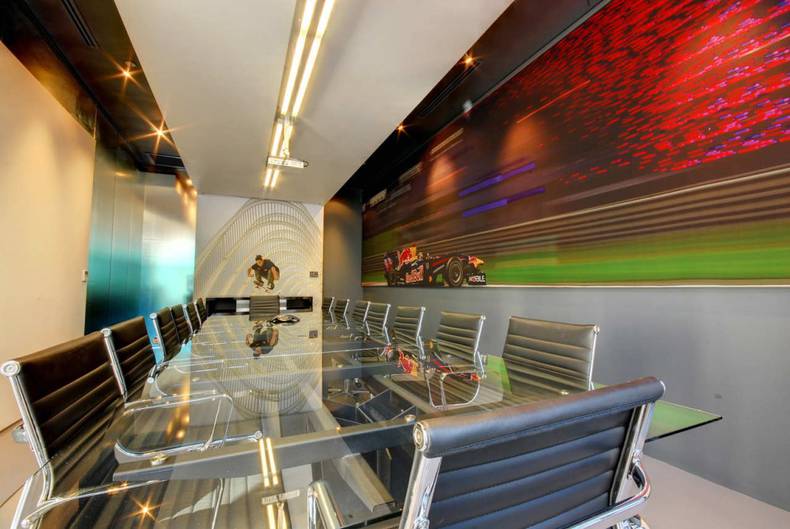
A team of architects and designers from COA has completed the project of regional office of Red Bull in Cape Town, South Africa. The Headquarter occupies 540 sq.m. and it fully reflects the energy and dynamism of the company, which it bears into the world. The project embodies not only the style of Red Bull staff, but those who can not stand still, realize their dreams, thrive, and never hesitates. The open plan space is directly linked to the openness of the office. Employees, customers, artists, photographers, designers, DJs, musicians, producers, athletes, journalists and other visitors will have a good time here.
More photos →
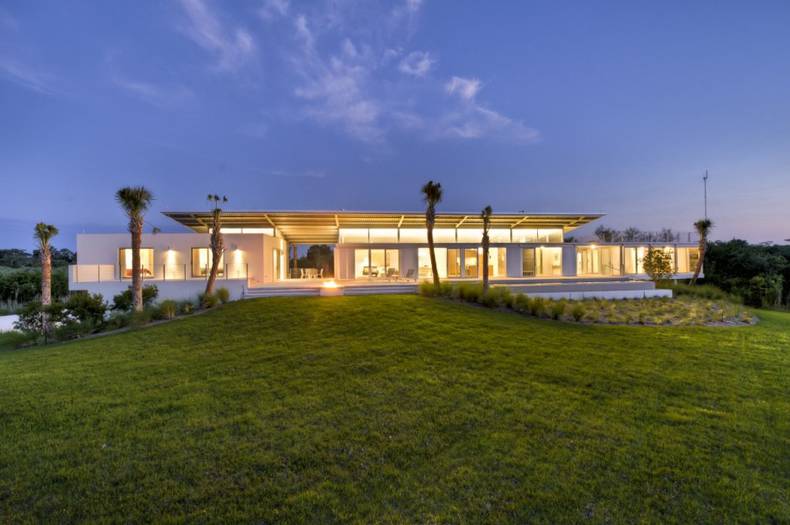
Hughes Umbanhowar Architects has completed the Ski House H2o in Hobe Sound, Florida. The owners are very fond of water sport, namely water-skiing. That's why, they purchased agricultural land and modified an existing artificial lake to be used for water skiing/slalom course racing. The construction consists of three parts: public area, guest zone and master bedroom. he roof design also provides shade to the lakeside terrace adjacent to the lap pool, while simultaneously capturing and directing the water-cooled breezes through the upper transom windows of the living space. To minimize costs, the architects used simple materials, such as SIP panels, concrete floor, Stucco over insulated concrete form blocks, board form concrete wall finish, aluminum clad windows. The house also features passive conditioning and rain water collection systems.
More photos →
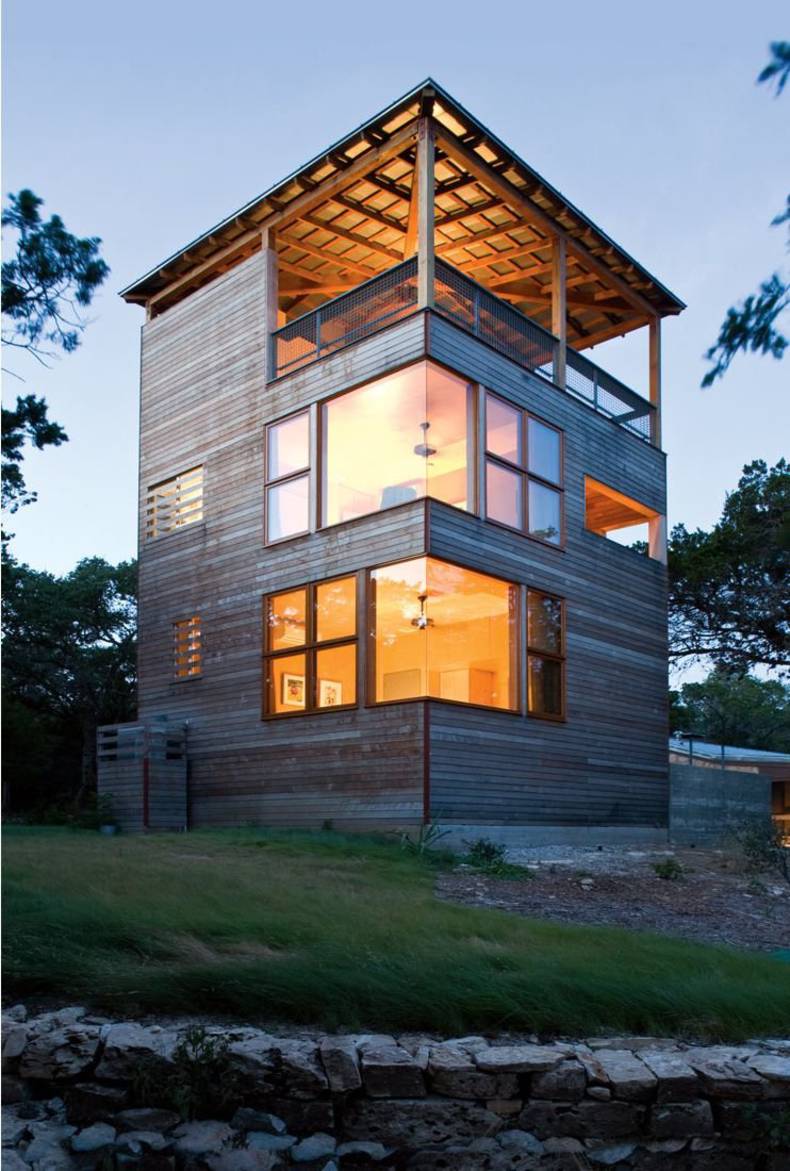
Tower House in Austin, Texas is a new project by Andersson Wise Architects. On the shore of Lake Travis there are several single-storey summer houses built in the 1930s. Tower House was one of them, surrounded by oak and pine trees, the house consisted of one small bedroom, a living room, kitchen and a terrace overlooking the lake. The client wanted to expand the residence, adding two bedrooms with a bathroom and more spacious living room. So the architects have erected an additional tower, made of wood, where sleeping area is situated. Two small bedrooms occupy the first and second floors. Above, a third level terrace opens to a panorama of the lake and distant rolling hills. On this terrace, some thirty feet above the ground, even the hottest summer afternoon can be enjoyed under a roof. Light breezes and a canopy will take care of it.
More photos →
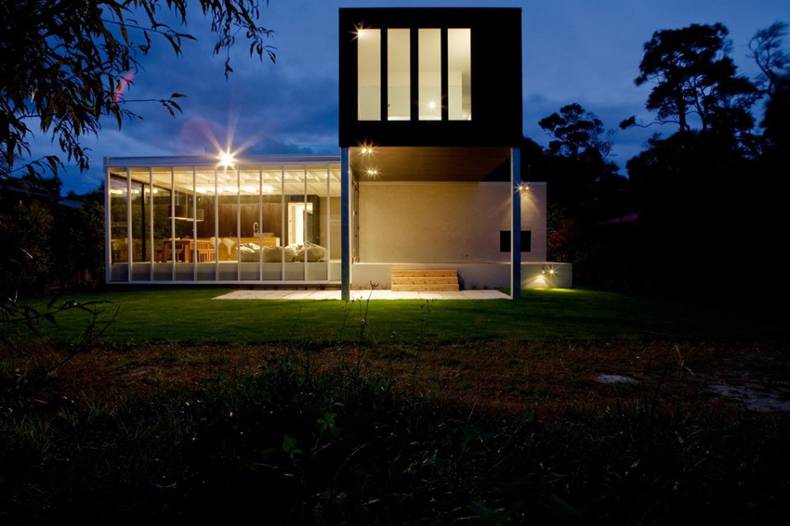
Designers from Dorrington Architects presented the project of Rutherford House, located in New Zealand. This modern residence was designed for rest during the summer and winter vacations. Due to Lake Taupo and the ski resort nearby it is an ideal place to be in connection with nature. The house consists of 4 main parts: a concrete foundation, two bedrooms units with black cedar finish, and open terrace. In the spacious veranda there is a kitchen, dining and sitting area. Bedrooms and living room are situated in separate blocks. It was done to hide from the bad weather or sweltering heat.
More photos →
















