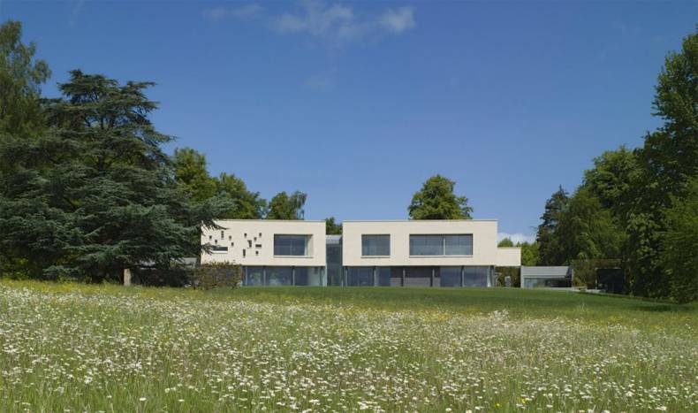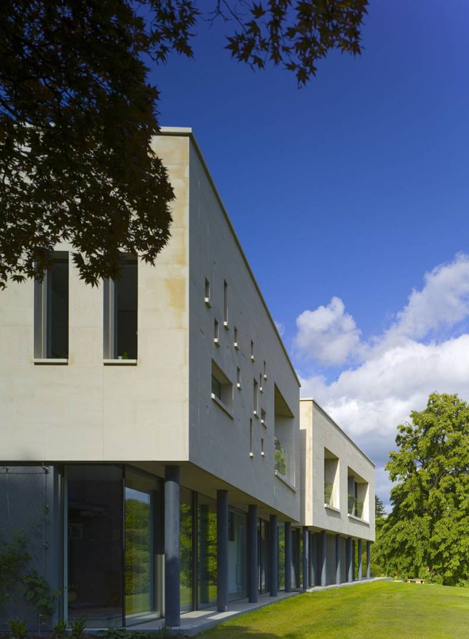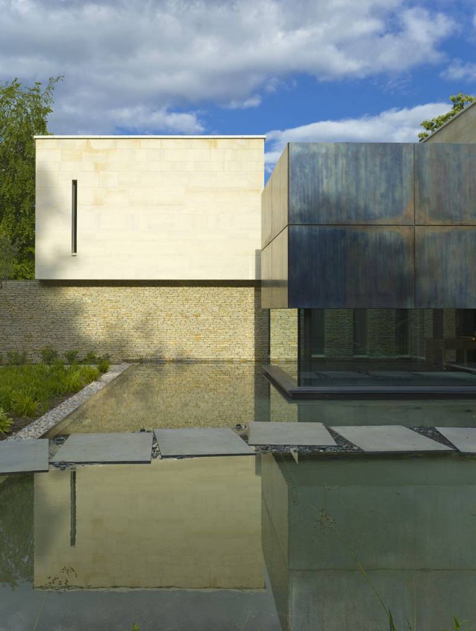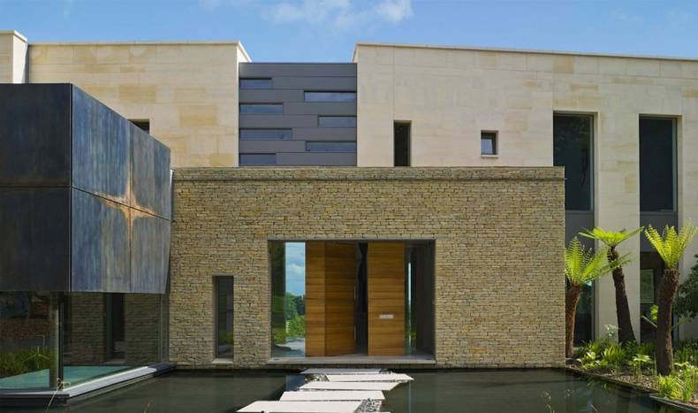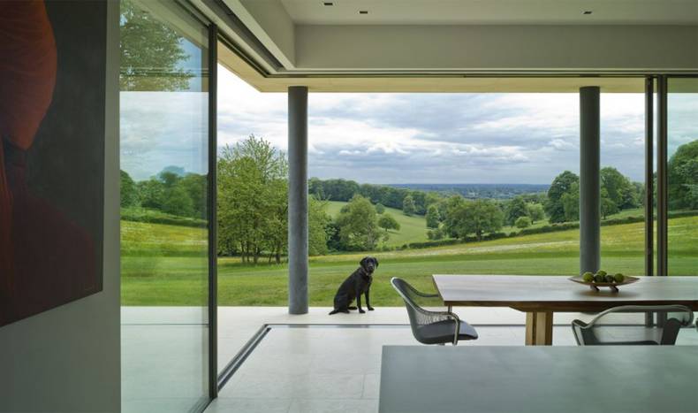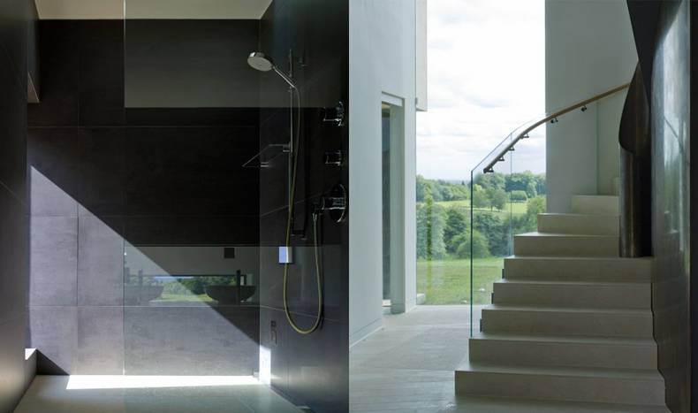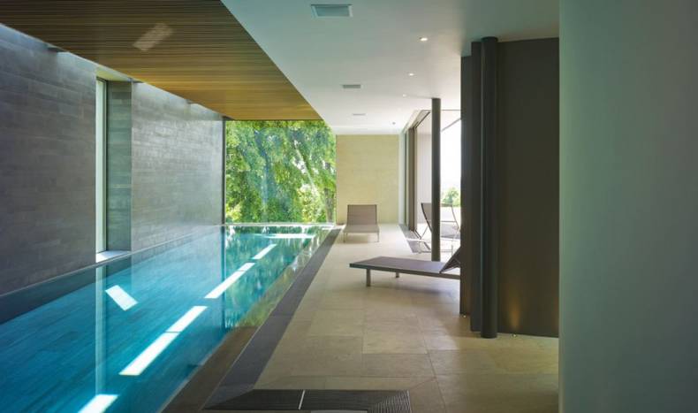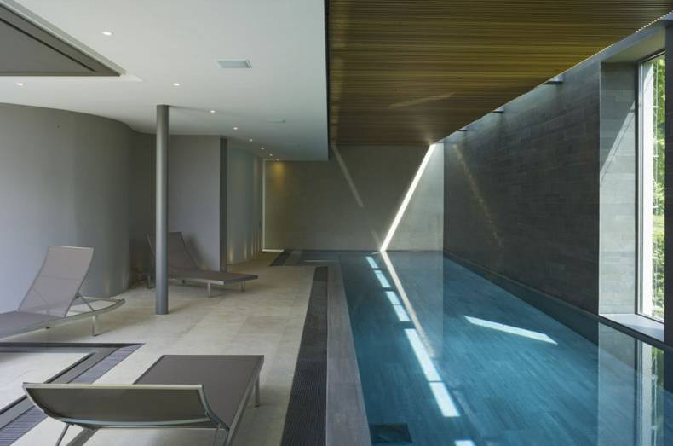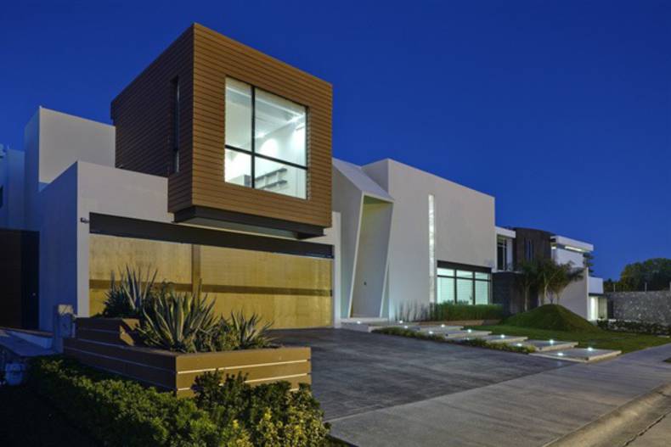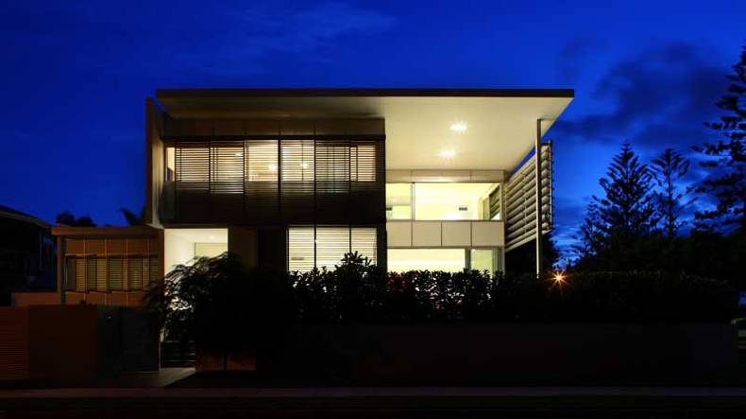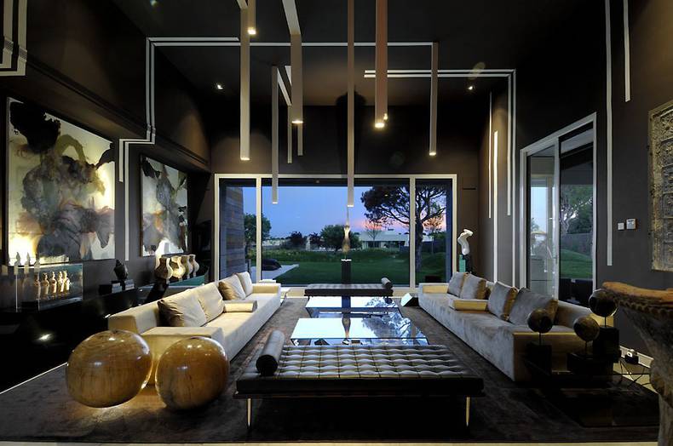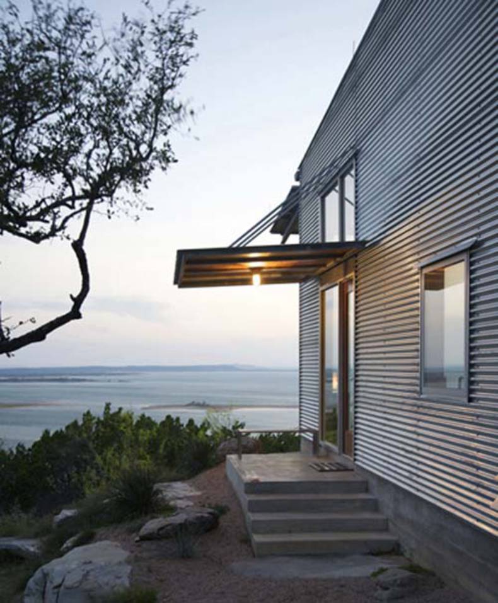Light Modern Home in Buckinghamshire by British Architect McLean Quinlan
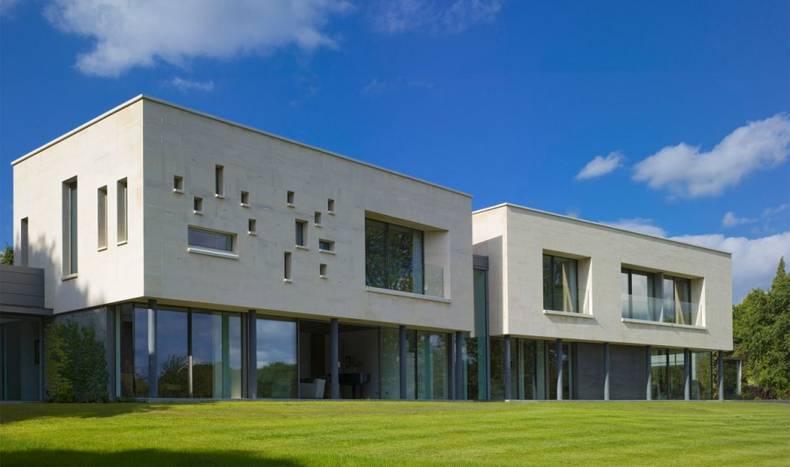
British architects McLean Quinlan created this modern project in Buckinghamshire, England. The owner wanted to have light spacious house, built with natural, timeless materials that seamlessly link indoor and outdoor spaces. The house is located on hill overlooking gardens with rolling countryside beyond. The interesting feature of the project is the main entrance, approached by a causeway of large granite slabs across a shallow pool, that it seems floating over the pool to the left of the entrance. The building harmonizes with surrounding landscape and many of the walls were designed to be covered, in time, by climbing plants. One more unusual characteristic of the house is windows design. The first floor is fully glazed while the second is wrapped by stone with several windows of different sizes.
