Posts by Mary
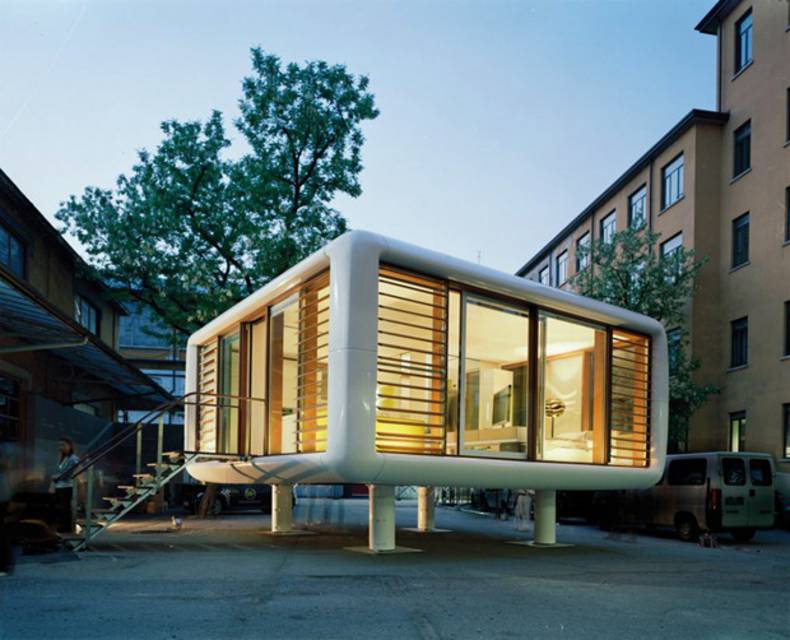
Could you imagine a room, which offers an overview of a full 360 degrees? The designers from Studio Aisslinger have created such project. LoftCube is a place where you can work, relax, spend time with friends. This design offers endless possibilities of thrilling spaces, stunning views, so the moments, you’ll spent there, will be simply unforgettable. LoftCube features a futuristic architecture, a huge amount of daylight, the possibility of individual design, light weight and ease of installation. Comfort and innovative technology are joined together in this project. The result of designers’ work is a set-up time of only three days including the interior. It’s very interesting and fresh idea for modern lifestyle, how do you think?
More photos →
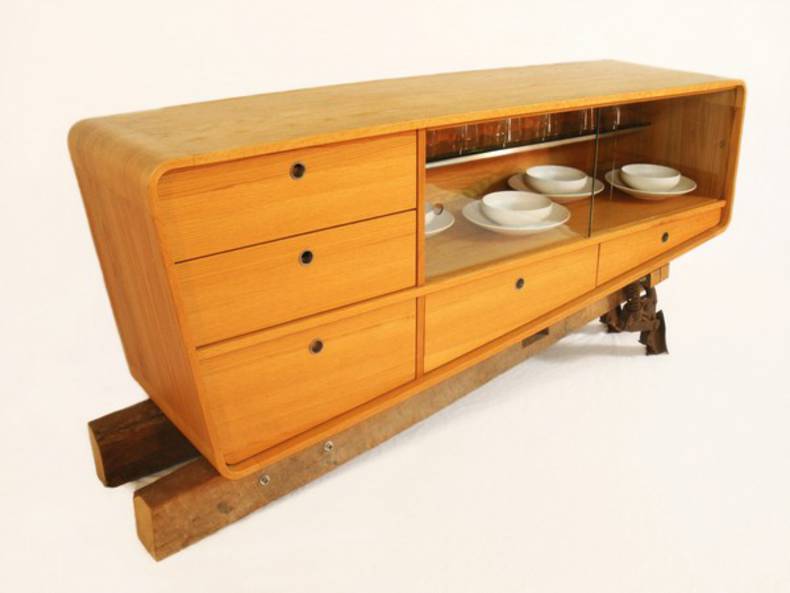
More photos →
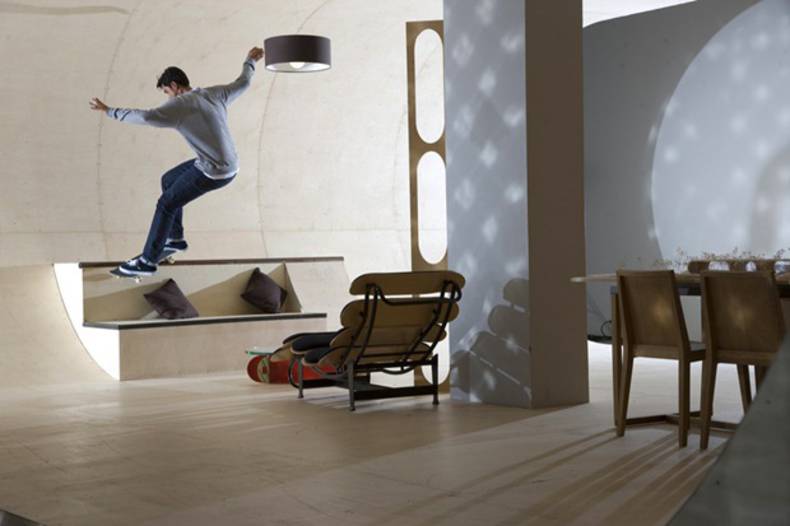
The unique project of PAS House was designed as a place where you can live and skateboard. Special surface is laid as inside and outside to enjoy the skateboarding. PAS House will be built in Malibu, California, specially for Pierre Andre Senizerques, a world champion and professional skater. Design of the house was created by architects Francois Perrin and Gil Lebon Delapointe. PAS House consists of three zones: the combined living room, dining room and kitchen; bedroom and bathroom; skateboarding park. The total area of the project is 205 sq.m. All the furniture for the house was made to order and also has a special surface suitable for skateboarding!
More photos →
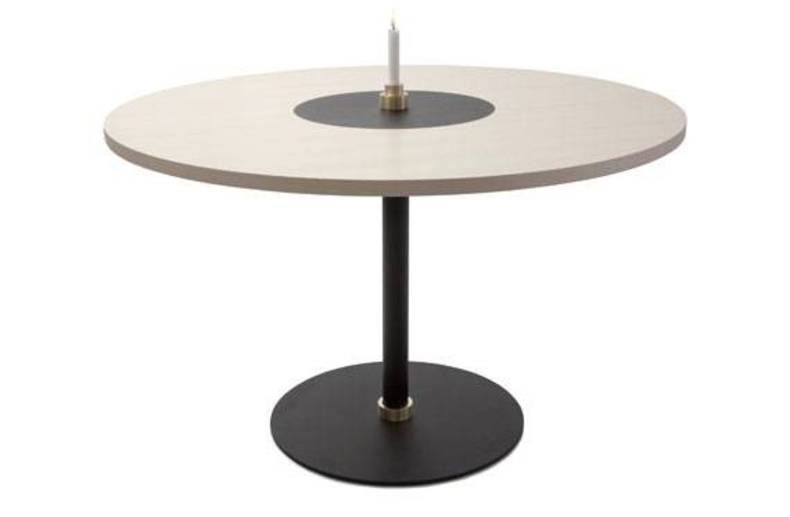
Located in Stockholm WIS Design studio has created classic SIGNUM coffee table for KLONG. It looks like a stable and solid piece of furniture, adorned with decorative brass details. Customers can choose between two sizes - one is perfect as a dining table, the other is a side or café table. The simple design elements give the table a classic clean and clear graphical nature. Above the base, a ring in brass is placed, which makes the table both personal and extra luxurious. As a finishing touch, SIGNUM comes with a brass candlestick, which if desired can be placed on top of the center at the table.
More photos →
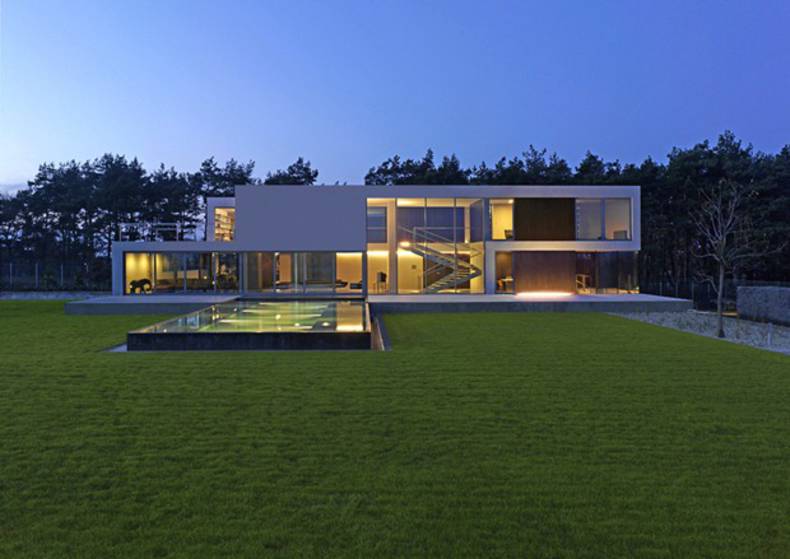
More photos →
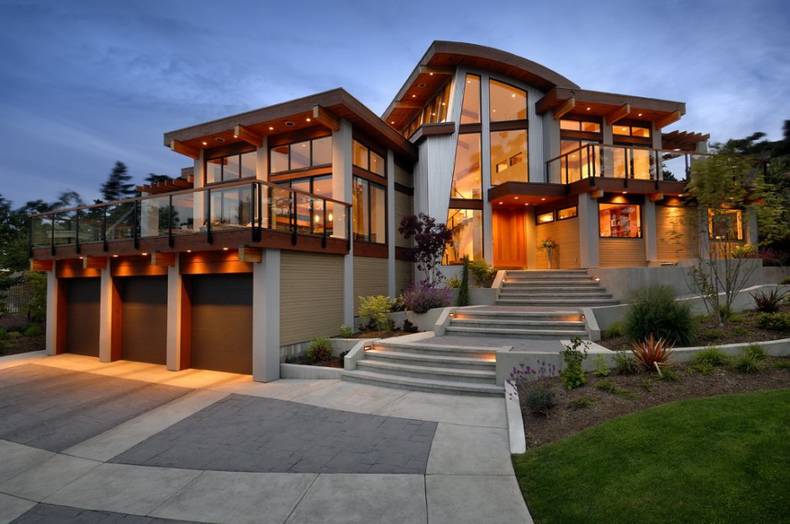
More photos →
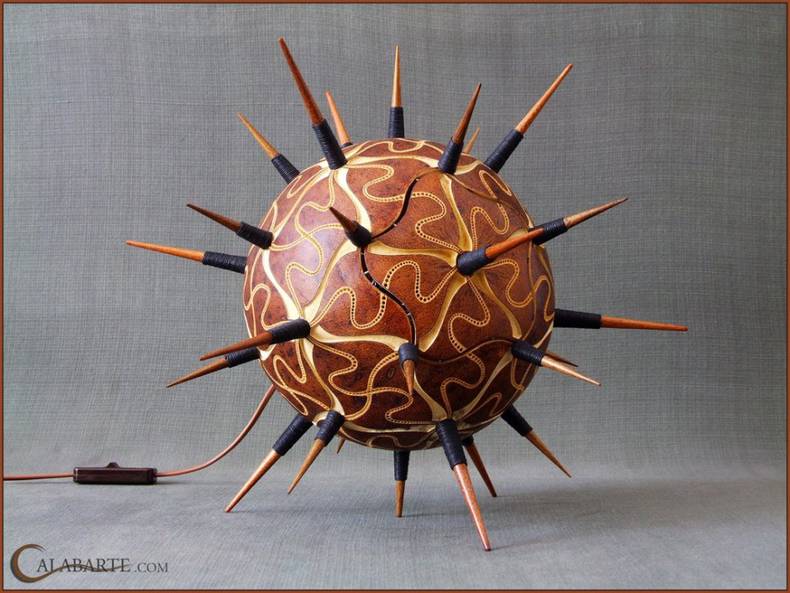
More photos →
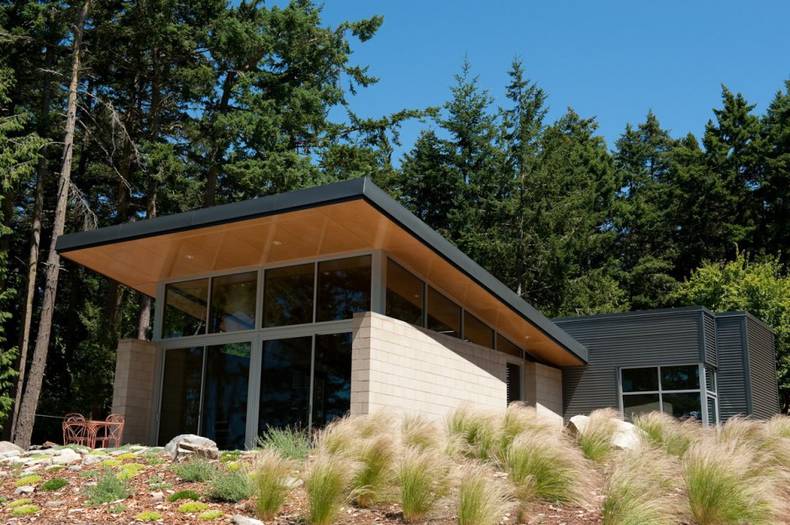
More photos →
















