Posts by Mary
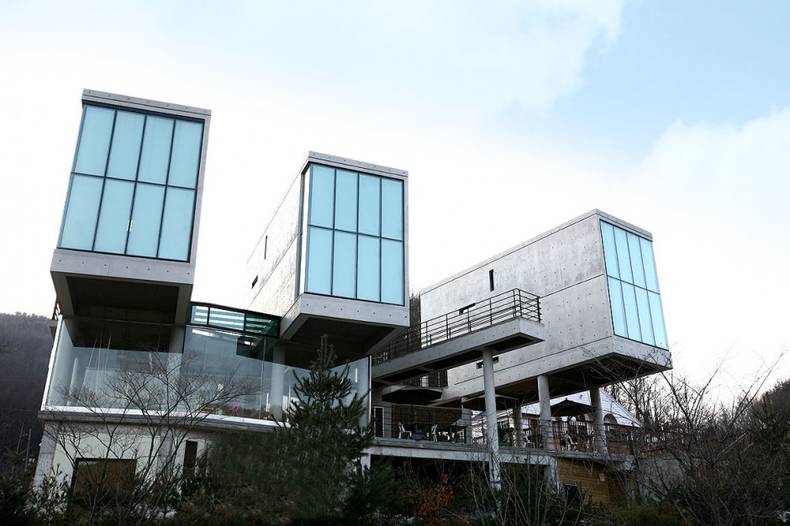
More photos →
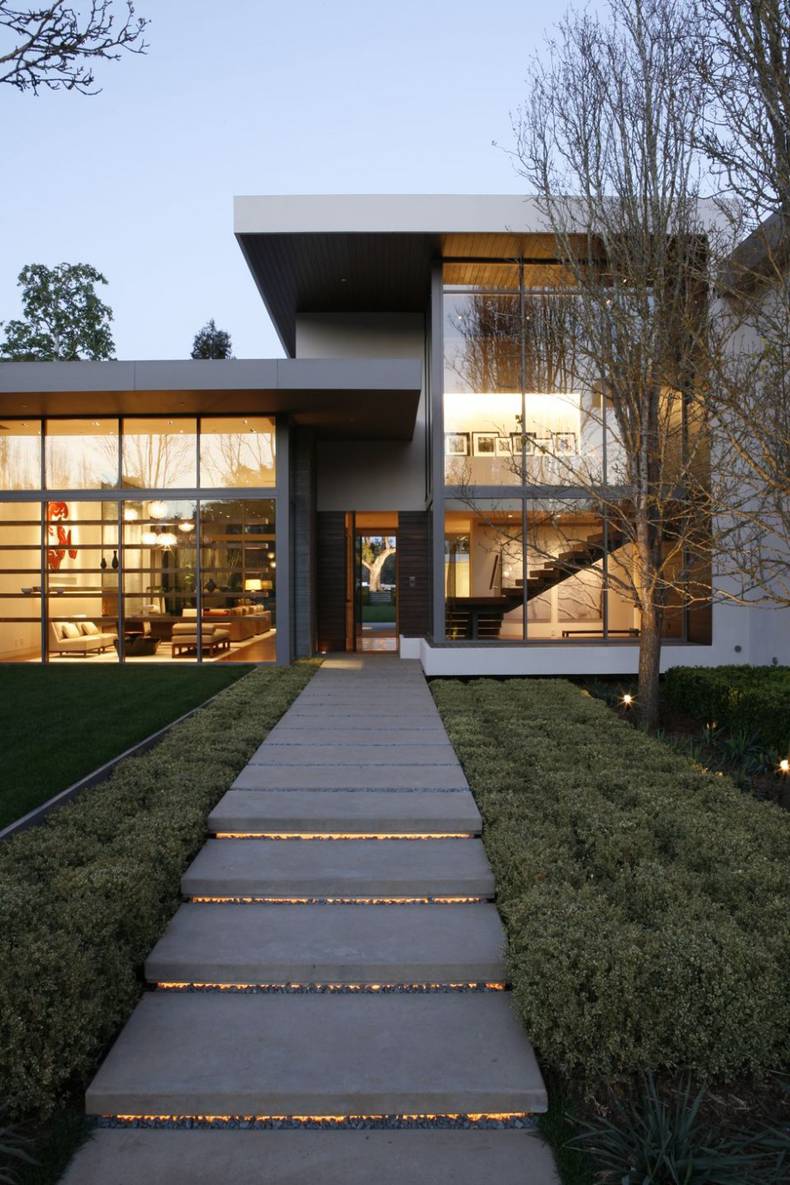
More photos →
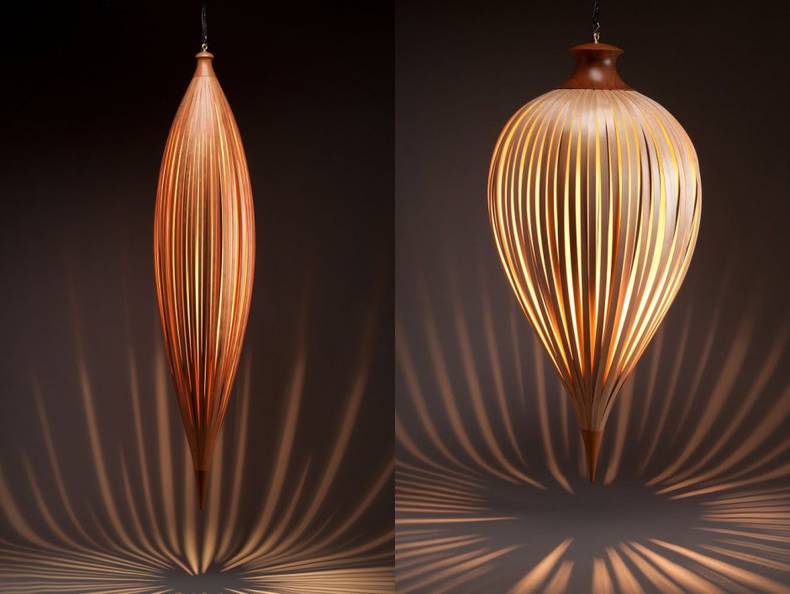
More photos →
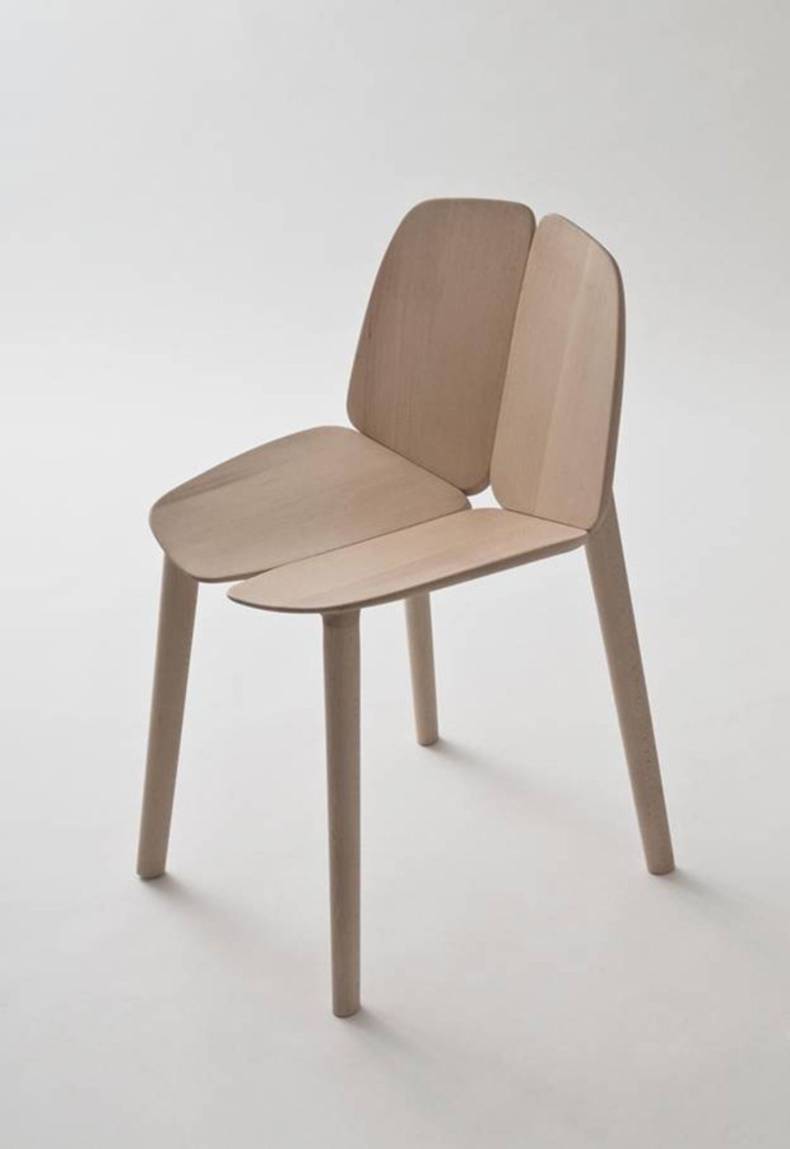
More photos →
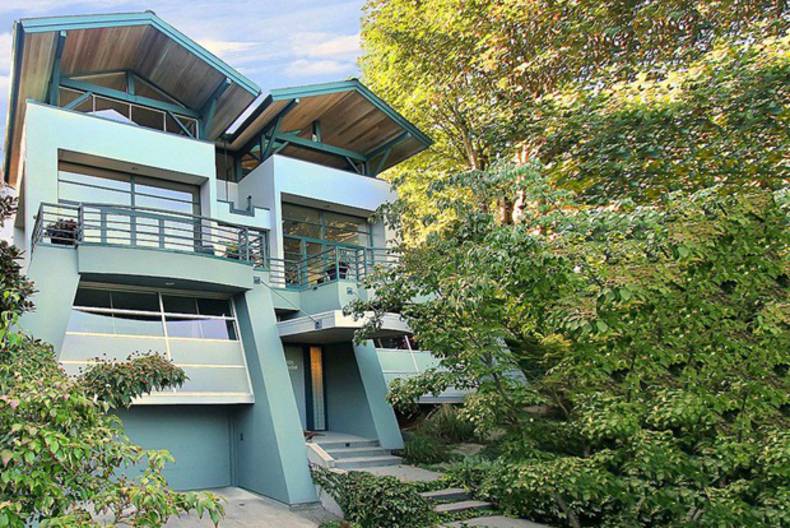
Modern design house of Euclid Residence was presented by Balance Associates Architects. The total area of ??three-storey residence is 280 sq.m. and it is located in Seattle, Washington. For a long time it was offered for sale and the last asking price was $ 1.295 million. The terrain on which the mansion was built is not only sloping but also full of wild vegetation and trees. From the top you can see Lake Washington and there is a national park around the residence. Customers, a married couple, wanted the house to be modern and green, as well as to allow admiring the surrounding beauty.
More photos →
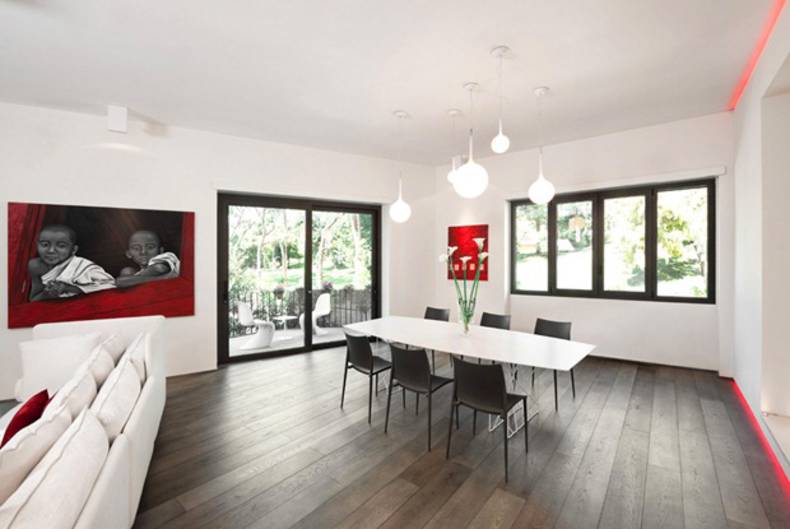
More photos →
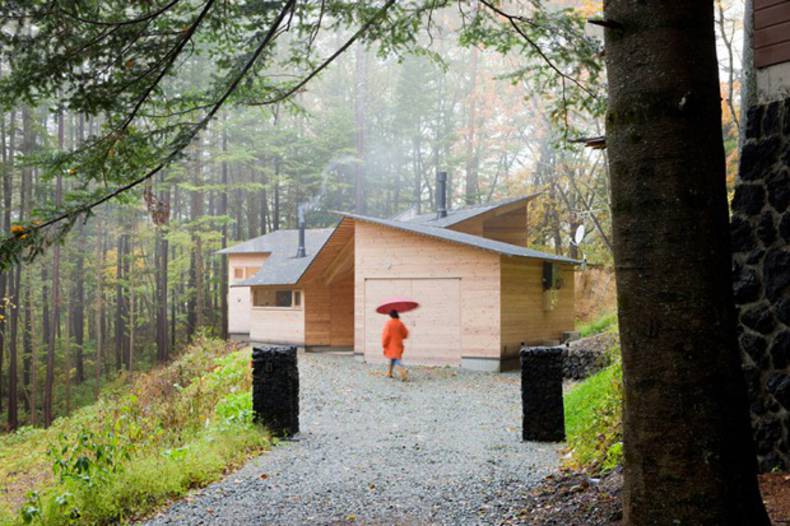
Company Koji Tsutsui Architect & Associates presented a draft InBetween House. Represented by a series of cottages in the mountains near Tokyo, the residence was designed as a place where customers would be happy to come back after a hard day in the bustling metropolis and to have a rest in natural surroundings. The total area of ??residence is about 180 sq.m. and it consists of five separate cottages under one roof. They are made from wood in a traditional Japanese-style. Each cottage is different in size and shape to set on site at 30 degree increments to best fit the topography. The passageways between the blocks resemble the streets and join premises, rather than divide them, creating an atmosphere of unity with nature.
More photos →
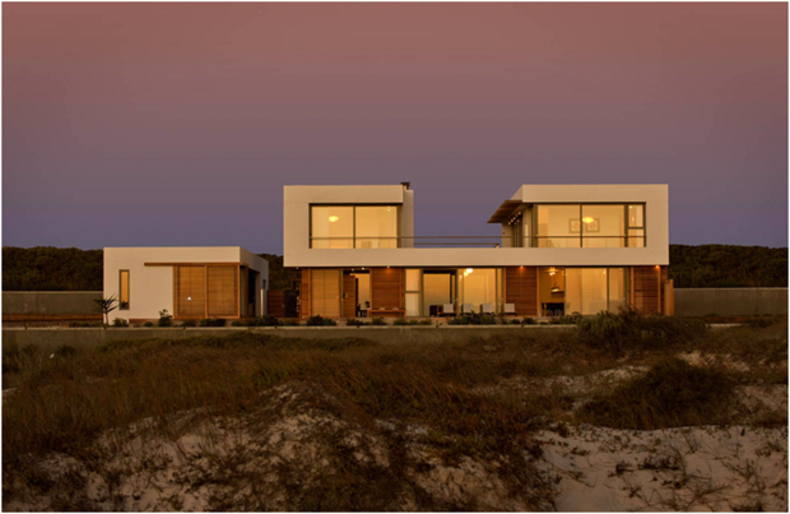
More photos →
















