Posts by Mary
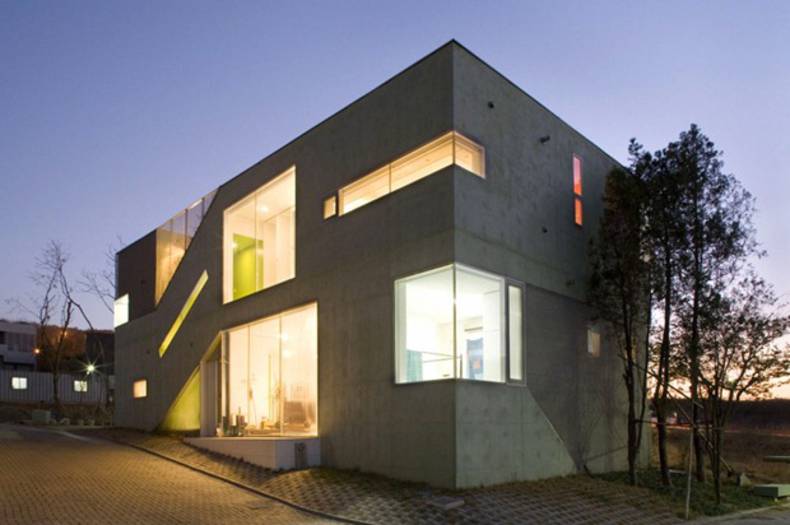
The Cracked House was presented by Mass Studies in South Korea. On an area of ??290 sq.m., there are six bedrooms, five bathrooms, three kitchens and a living area, combined with the dining room and library. The project was initiated by a married couple from Seoul, which was preparing for retirement and would like to have their house located in a quiet suburb. The owners have three children so it was important to create enough space when they visit their parents. The two-storey building with three bedrooms and adjoining guest house became a kind of "mini-hotel", which is perfect for large families. Exterior is clad in concrete, which blends with the environment.
More photos →
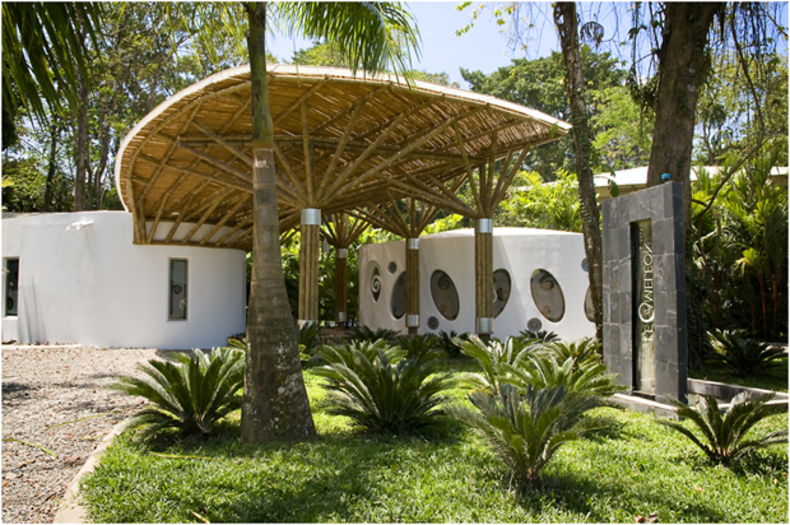
More photos →
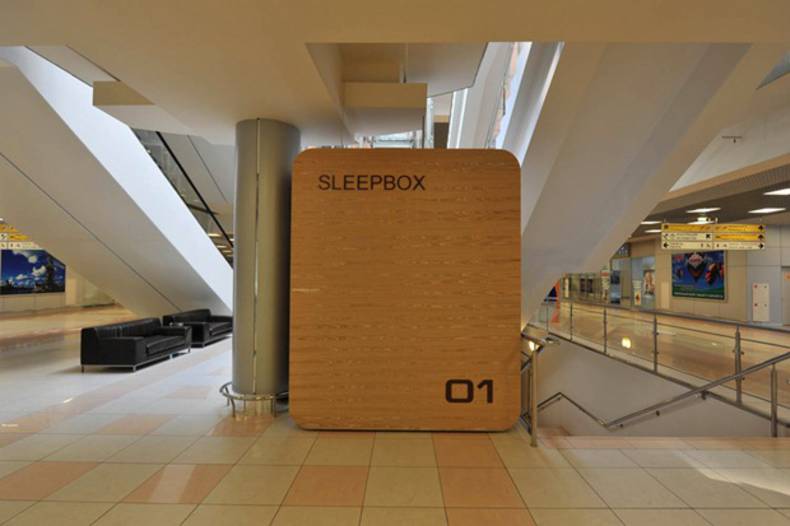
The designers from Arch Group realized a contemporary project, called SLEEPBOX. This is an original idea to create a place to rest for a modern traveler. If you wait for your flight on the airport or train in the station or just don’t booked a hotel, SLEEPBOX will help you to spend your time with comfort. Located at railway stations, airports, exhibition and shopping centers, in hotels and even on city streets, these boxes can be a real discovery! Made from MDF, metal and glass, equipped with a ventilation system, lighting, sockets, security system, Wi-Fi and integrated payment terminals, such retreats may become very popular. Today, the only authorized worldwide developer, manufacturer and distributor of these items is OOO Sleepbox, Moscow, Russia.
More photos →
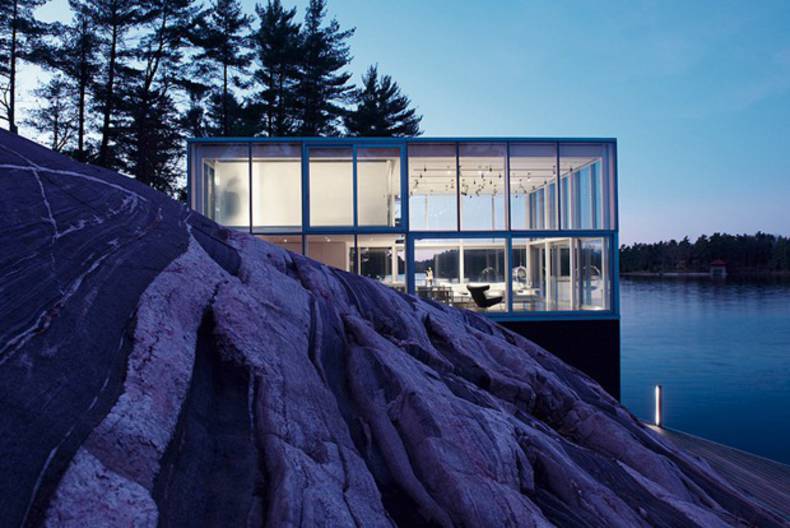
More photos →
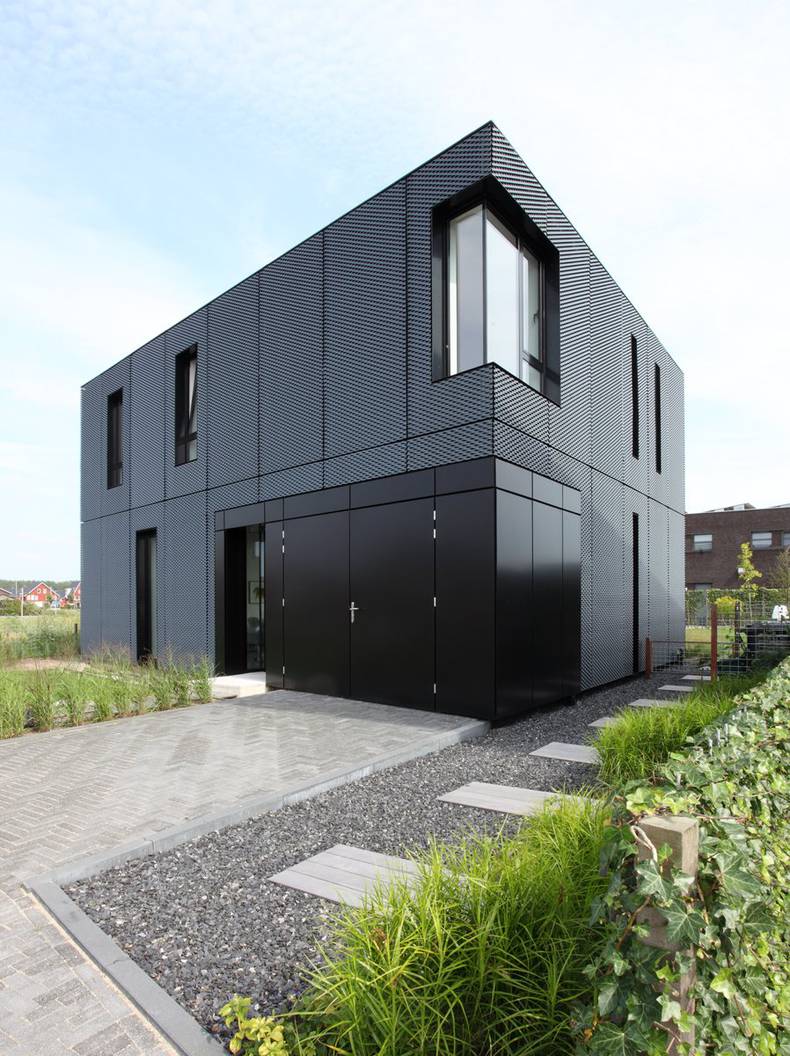
More photos →
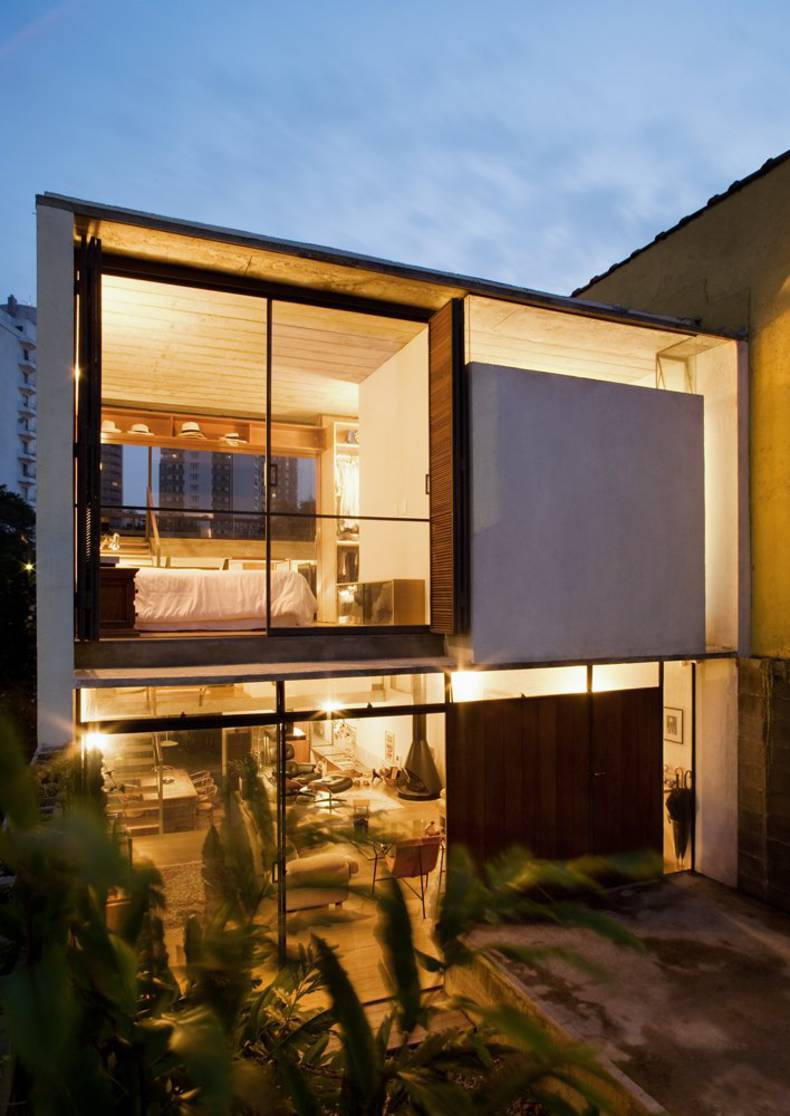
More photos →
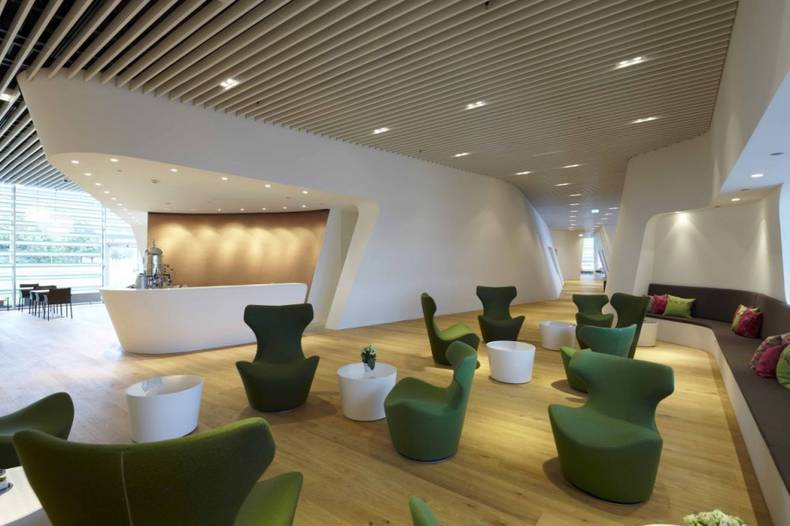
More photos →
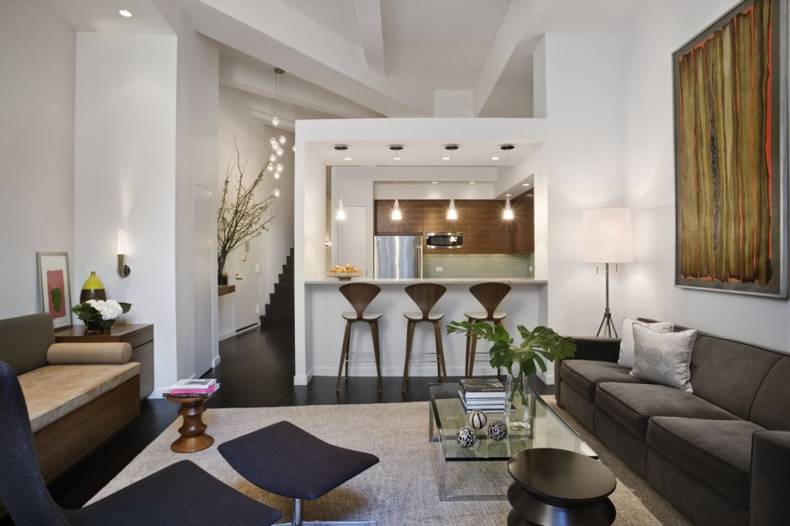
More photos →
















