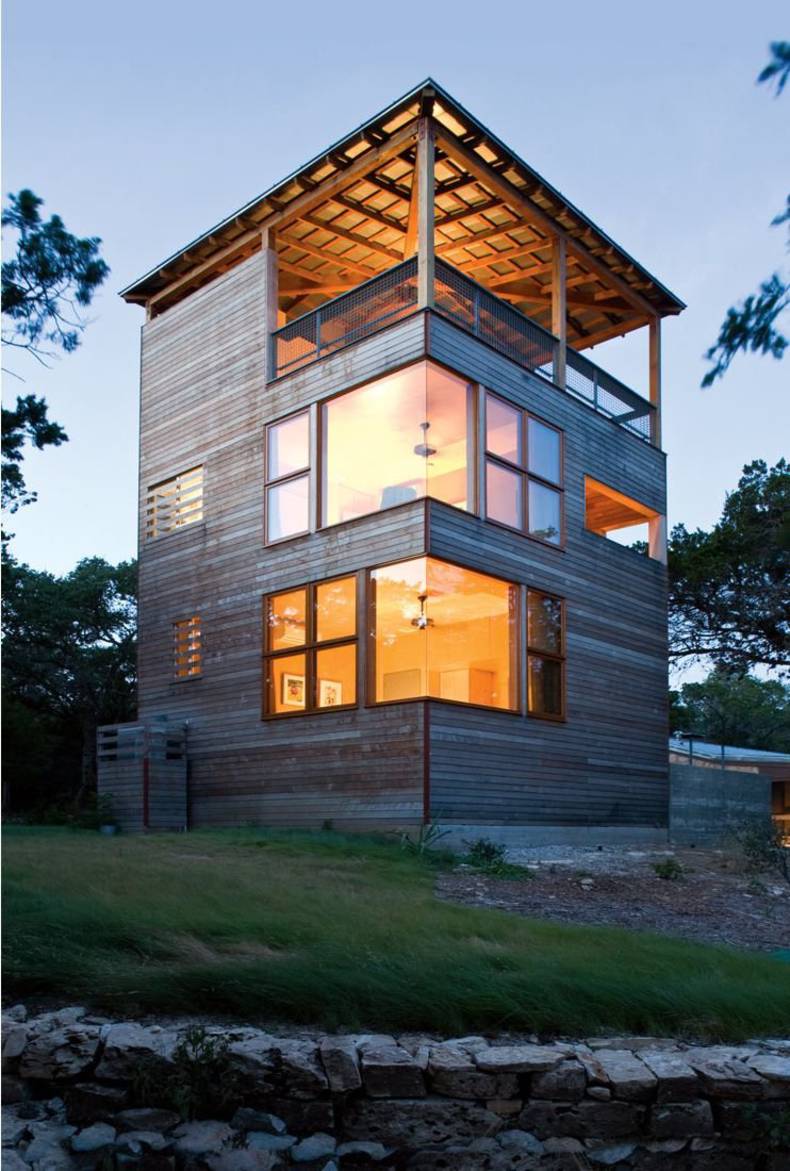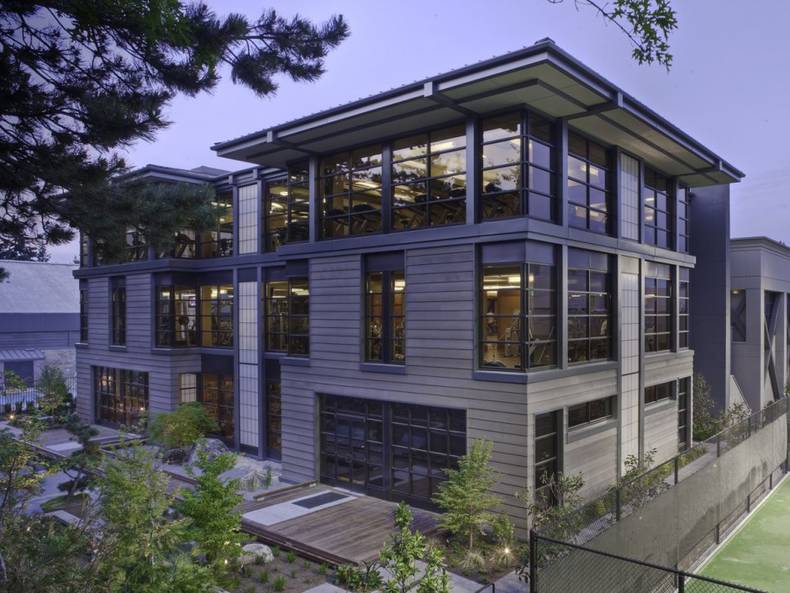Expansion project

Tower House in Austin, Texas is a new project by Andersson Wise Architects. On the shore of Lake Travis there are several single-storey summer houses built in the 1930s. Tower House was one of them, surrounded by oak and pine trees, the house consisted of one small bedroom, a living room, kitchen and a terrace overlooking the lake. The client wanted to expand the residence, adding two bedrooms with a bathroom and more spacious living room. So the architects have erected an additional tower, made of wood, where sleeping area is situated. Two small bedrooms occupy the first and second floors. Above, a third level terrace opens to a panorama of the lake and distant rolling hills. On this terrace, some thirty feet above the ground, even the hottest summer afternoon can be enjoyed under a roof. Light breezes and a canopy will take care of it.
More photos →

In the Bellevue Club you can find a social and fitness club, library, sport courts and hotel under one roof. The authors of renovation and expansion were Baylis Architects. Located in Bellevue, Washington, the club consists of three floors. While maintaining full operation for its 3,000 members, the club had a 35,000 SF expansion. The expansion included new yoga, kinesis, pilates and fitness studios. A new library and outdoor Zen garden provide diverse settings for relaxing social space and additional bathrooms and elevator were added for convenience. The concept of the project, inspired by Asian northwest architecture, combines such elements as sloped roofs with large overhangs, cedar siding, stucco finish, and a horizontal window mullion pattern.
More photos →
















